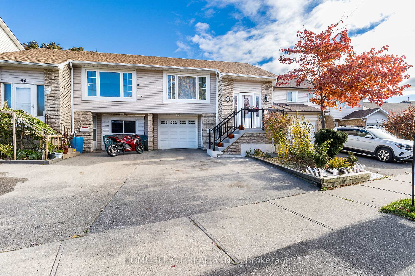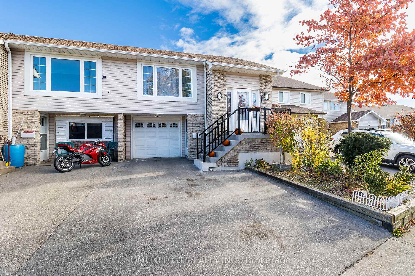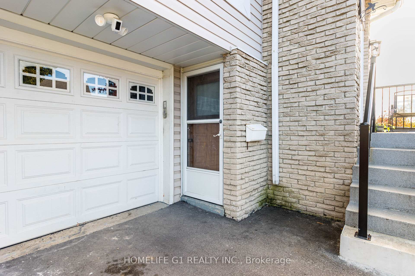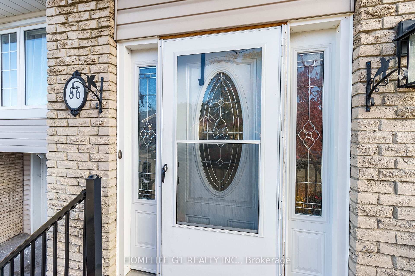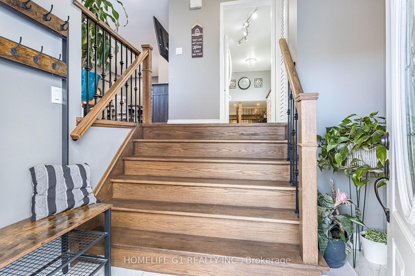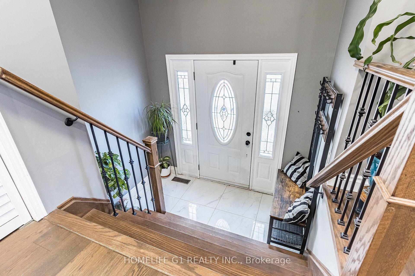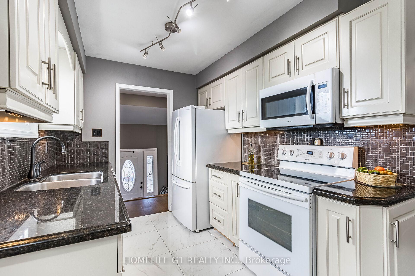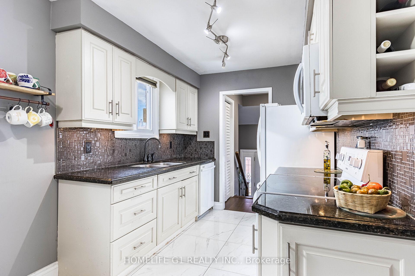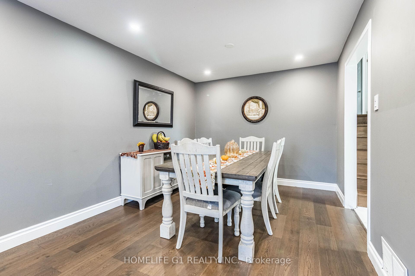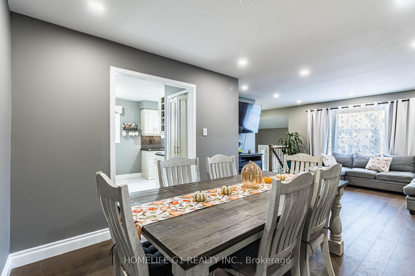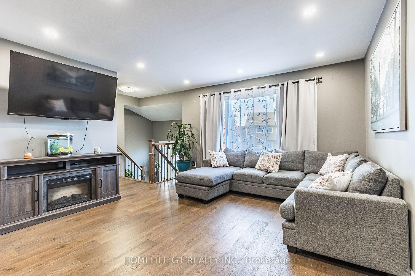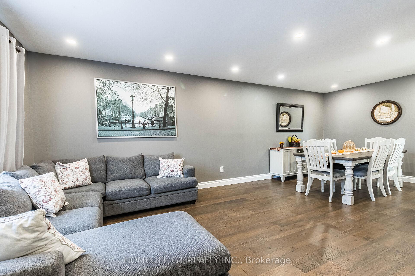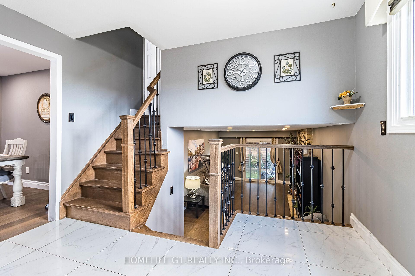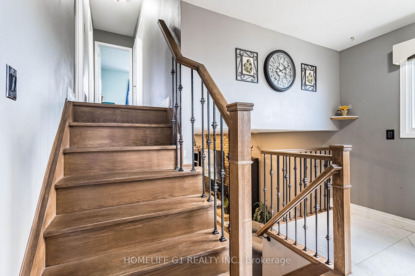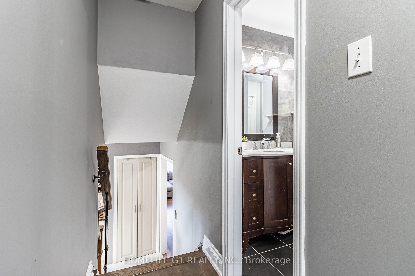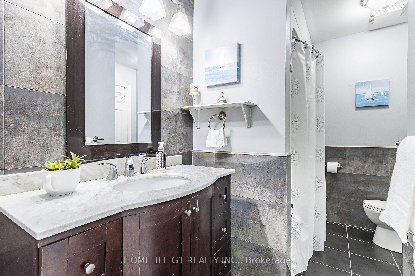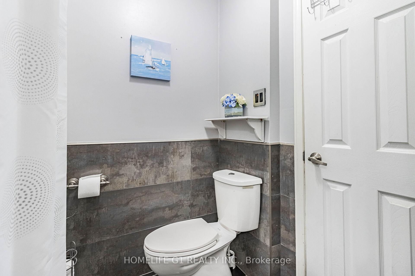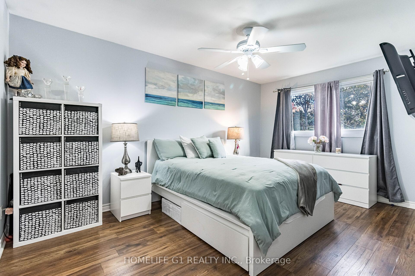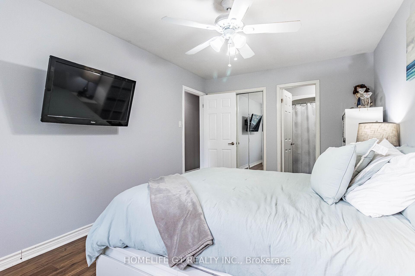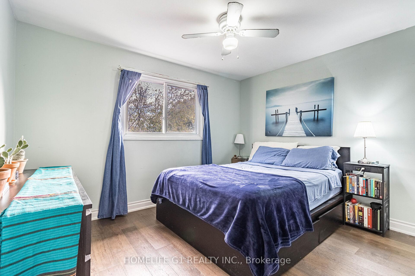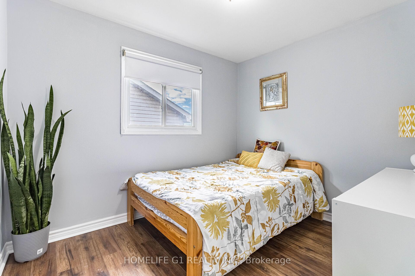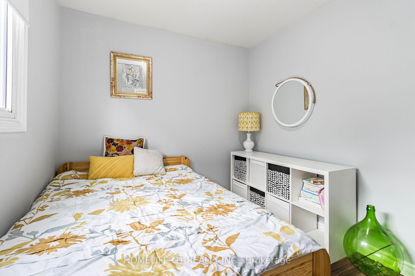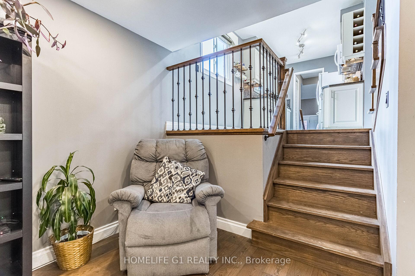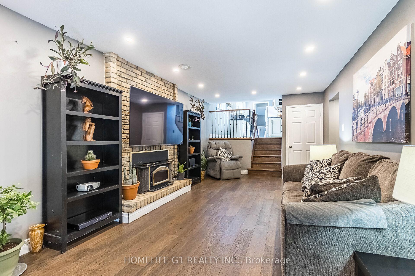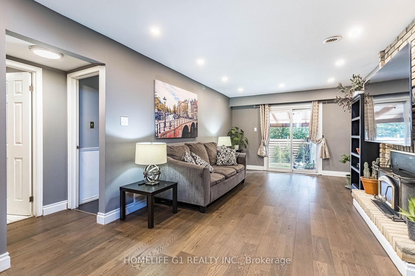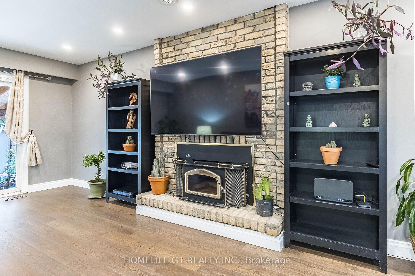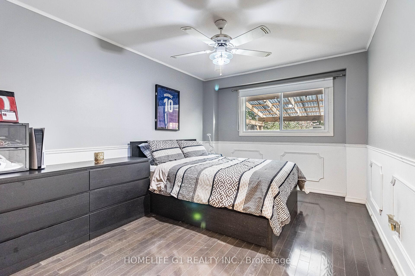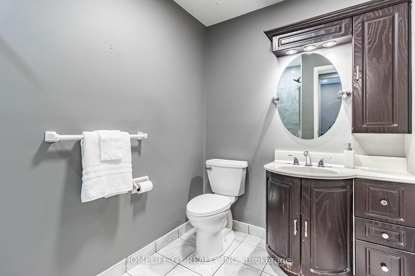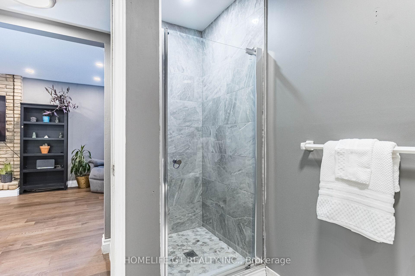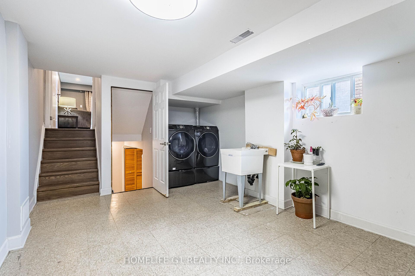$799,900
Available - For Sale
Listing ID: W10422149
86 Primrose Cres , Brampton, L6Z 1E3, Ontario
| Welcome to this absolutely Stunning 5 Level Semi Detached W/Finished Basement W/Sep Entrance Ideal for an In-Law Suite or Extra Income Potential. This immaculate well-designed semi-detached home offers a 4+1 Bedroom, A large cozy Family Room W/Fireplace & inviting Living Rm W/Large Windows &Hardwood Floors throughout. Walk-thru to Large Eat-In Kitchen with quarts countertops, backsplash &extra Dinette Space .Walk-Out to a spacious yard W/Beautiful Covered Porch W Stamped Concrete Patios and walkways, vegetable gardens & more. No Homes behind, feels very private. Basement renovated in 2023/2024.Furnace and A/C (2016) Hardwood on Main Floors(2022) Roof (2013). Newer Electrical Panel (2022)Walking Distance to Parks, Shopping and Public Transit. Home is Excellent for a large family or Generating income for investors. |
| Price | $799,900 |
| Taxes: | $4784.00 |
| DOM | 6 |
| Occupancy by: | Owner |
| Address: | 86 Primrose Cres , Brampton, L6Z 1E3, Ontario |
| Lot Size: | 31.34 x 104.46 (Feet) |
| Directions/Cross Streets: | Sandalwood & Conestoga |
| Rooms: | 11 |
| Rooms +: | 1 |
| Bedrooms: | 4 |
| Bedrooms +: | 1 |
| Kitchens: | 1 |
| Family Room: | Y |
| Basement: | Finished, Sep Entrance |
| Property Type: | Semi-Detached |
| Style: | Backsplit 5 |
| Exterior: | Brick |
| Garage Type: | Built-In |
| (Parking/)Drive: | Mutual |
| Drive Parking Spaces: | 3 |
| Pool: | None |
| Fireplace/Stove: | Y |
| Heat Source: | Gas |
| Heat Type: | Forced Air |
| Central Air Conditioning: | Central Air |
| Sewers: | Sewers |
| Water: | Municipal |
$
%
Years
This calculator is for demonstration purposes only. Always consult a professional
financial advisor before making personal financial decisions.
| Although the information displayed is believed to be accurate, no warranties or representations are made of any kind. |
| HOMELIFE G1 REALTY INC. |
|
|

HARMOHAN JIT SINGH
Sales Representative
Dir:
(416) 884 7486
Bus:
(905) 793 7797
Fax:
(905) 593 2619
| Book Showing | Email a Friend |
Jump To:
At a Glance:
| Type: | Freehold - Semi-Detached |
| Area: | Peel |
| Municipality: | Brampton |
| Neighbourhood: | Heart Lake |
| Style: | Backsplit 5 |
| Lot Size: | 31.34 x 104.46(Feet) |
| Tax: | $4,784 |
| Beds: | 4+1 |
| Baths: | 3 |
| Fireplace: | Y |
| Pool: | None |
Locatin Map:
Payment Calculator:
