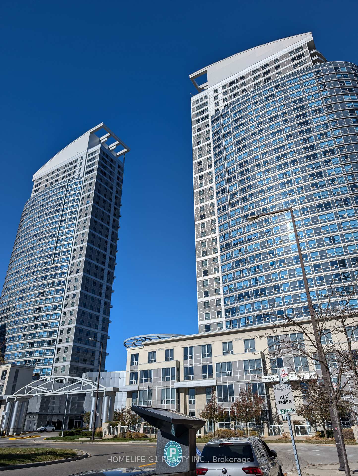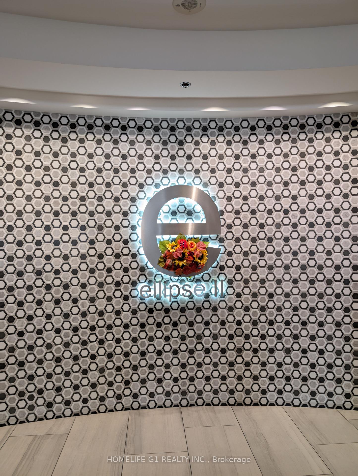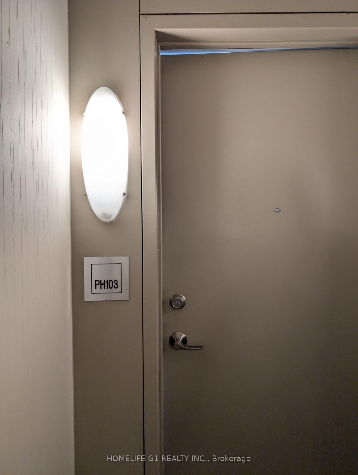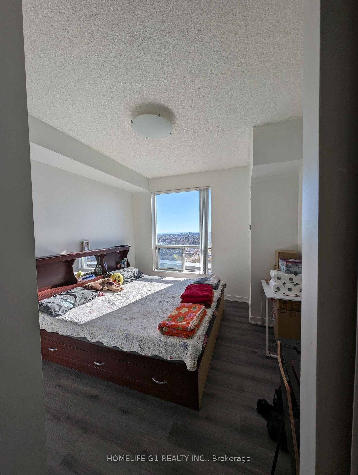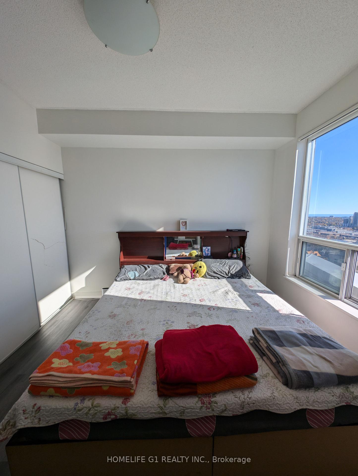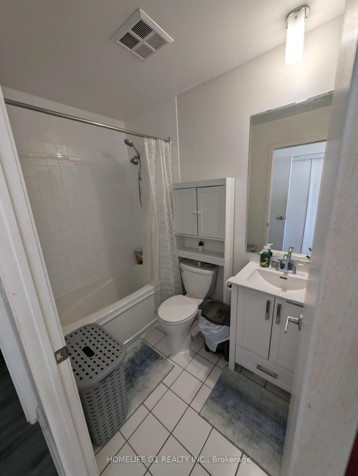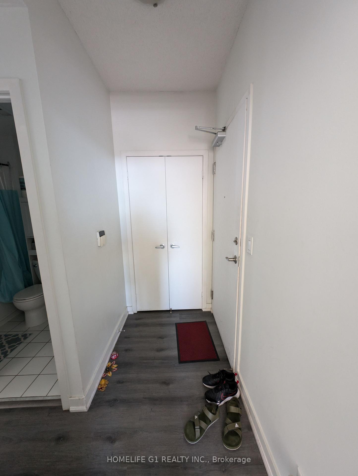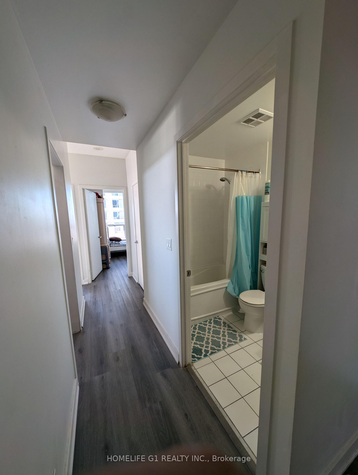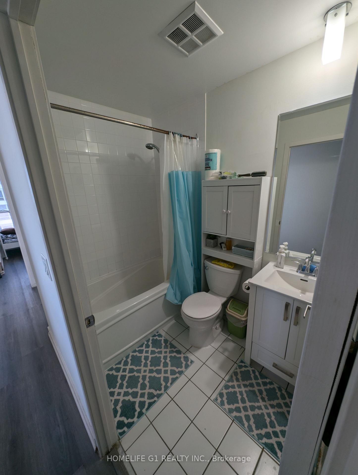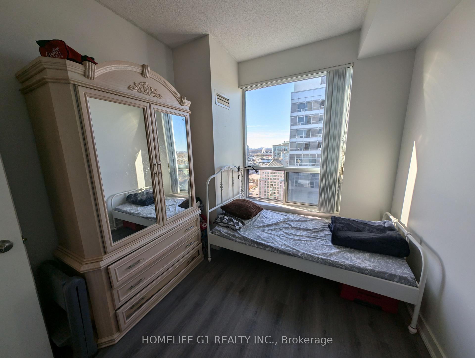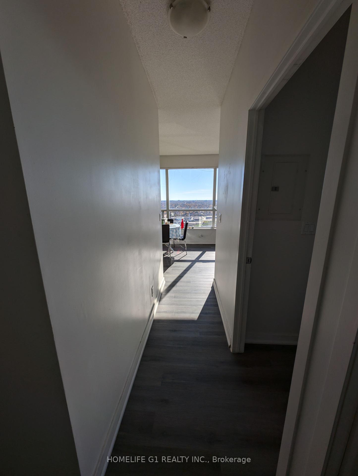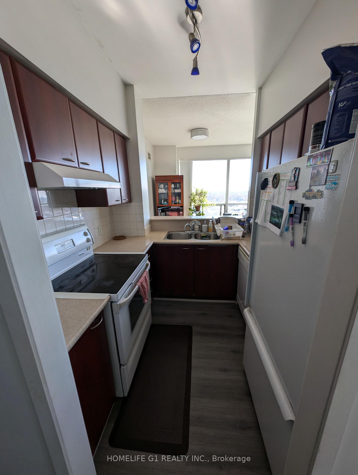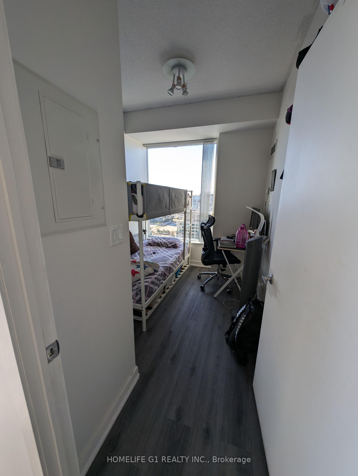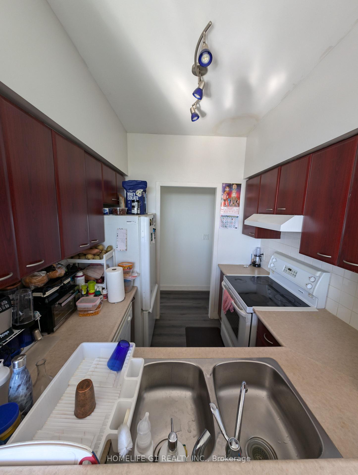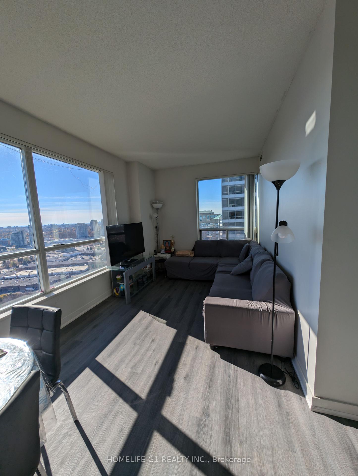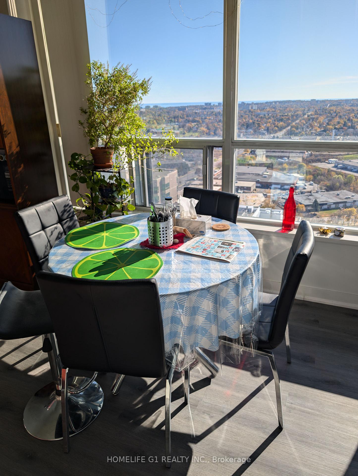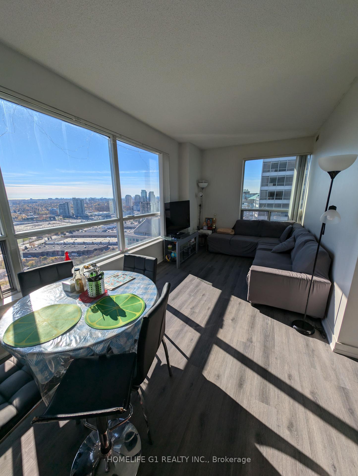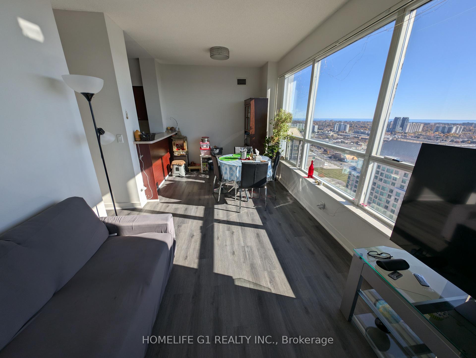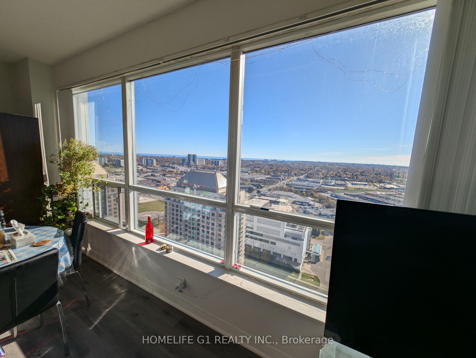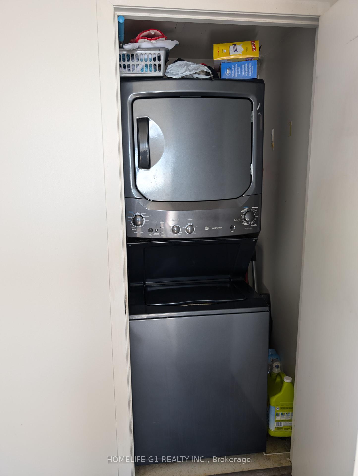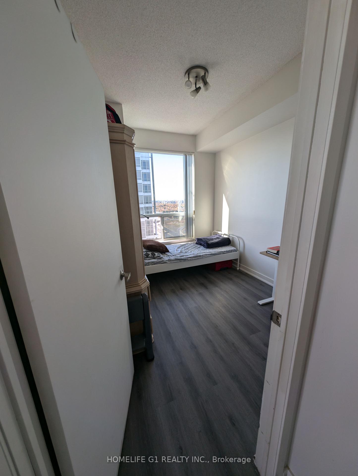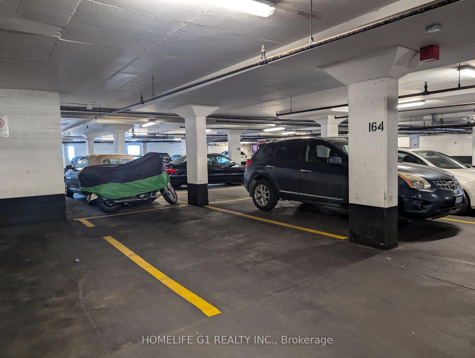$599,000
Available - For Sale
Listing ID: E10418486
38 Lee Centre Dr , Unit PH-10, Toronto, M1H 3J7, Ontario
| Bright & Spacious 3 Bed 2 Full Baths Corner penthouse Unit In The Ellipse Condos. Located In The Heart Of Scarborough, This Newly Upgraded Unit Has An 9 Ft Ceiling With renovated Living & Dining W/ Unobstructed Breathtaking City & Lake Views, Desirable Split Bedroom Layout With South Exposure Featuring Unobstructed Views For Miles ,Kitchen W/ Breakfast Bar, Appliances, Built-In Pantry, New Laminate Flooring. 1 parking and 1 locker. |
| Extras: Amenities: 24Hr Concierge, Gym, Pool, Sauna, Party Room, And More. Minutes walk to Scarborough town center, grocery stores and restaurants, U Of T, Ttc / Lrt, Hwy 401 etc buyers agent should verify all the dimentions of unit. |
| Price | $599,000 |
| Taxes: | $1920.00 |
| Maintenance Fee: | 842.00 |
| Occupancy by: | Tenant |
| Address: | 38 Lee Centre Dr , Unit PH-10, Toronto, M1H 3J7, Ontario |
| Province/State: | Ontario |
| Property Management | Crossbridge Condominium Services |
| Condo Corporation No | TSCC |
| Level | 31 |
| Unit No | 3 |
| Directions/Cross Streets: | Lee Centre and Progress Ave |
| Rooms: | 5 |
| Bedrooms: | 3 |
| Bedrooms +: | |
| Kitchens: | 1 |
| Family Room: | N |
| Basement: | None |
| Approximatly Age: | 16-30 |
| Property Type: | Condo Apt |
| Style: | Apartment |
| Exterior: | Alum Siding, Concrete |
| Garage Type: | Underground |
| Garage(/Parking)Space: | 1.00 |
| Drive Parking Spaces: | 0 |
| Park #1 | |
| Parking Type: | Owned |
| Exposure: | S |
| Balcony: | None |
| Locker: | Owned |
| Pet Permited: | Restrict |
| Approximatly Age: | 16-30 |
| Approximatly Square Footage: | 900-999 |
| Building Amenities: | Bbqs Allowed, Bike Storage, Exercise Room, Games Room, Guest Suites, Sauna |
| Maintenance: | 842.00 |
| Water Included: | Y |
| Heat Included: | Y |
| Parking Included: | Y |
| Fireplace/Stove: | N |
| Heat Source: | Electric |
| Heat Type: | Forced Air |
| Central Air Conditioning: | Central Air |
| Ensuite Laundry: | Y |
$
%
Years
This calculator is for demonstration purposes only. Always consult a professional
financial advisor before making personal financial decisions.
| Although the information displayed is believed to be accurate, no warranties or representations are made of any kind. |
| HOMELIFE G1 REALTY INC. |
|
|

HARMOHAN JIT SINGH
Sales Representative
Dir:
(416) 884 7486
Bus:
(905) 793 7797
Fax:
(905) 593 2619
| Book Showing | Email a Friend |
Jump To:
At a Glance:
| Type: | Condo - Condo Apt |
| Area: | Toronto |
| Municipality: | Toronto |
| Neighbourhood: | Woburn |
| Style: | Apartment |
| Approximate Age: | 16-30 |
| Tax: | $1,920 |
| Maintenance Fee: | $842 |
| Beds: | 3 |
| Baths: | 2 |
| Garage: | 1 |
| Fireplace: | N |
Locatin Map:
Payment Calculator:
