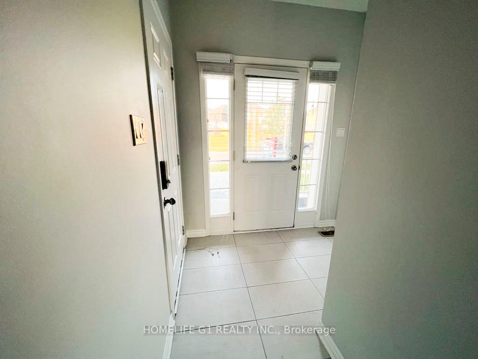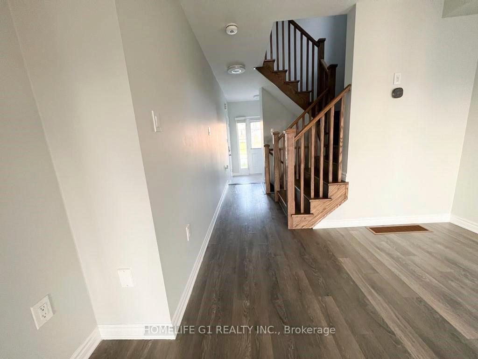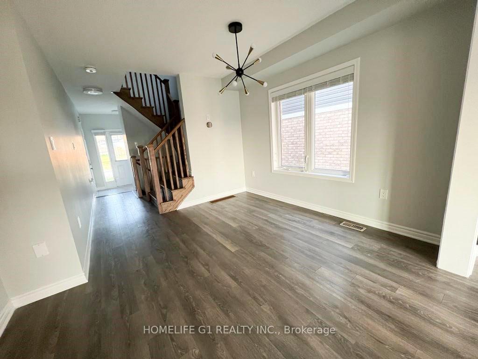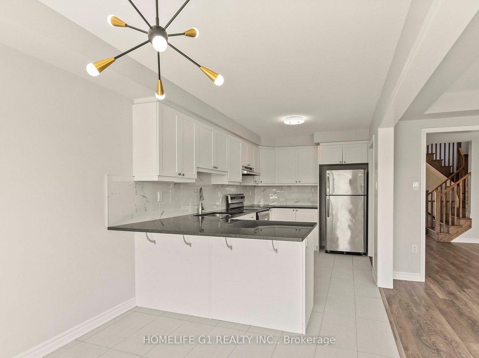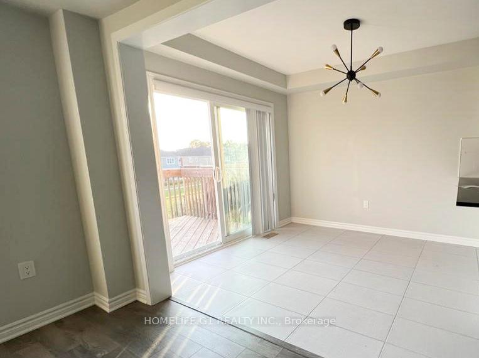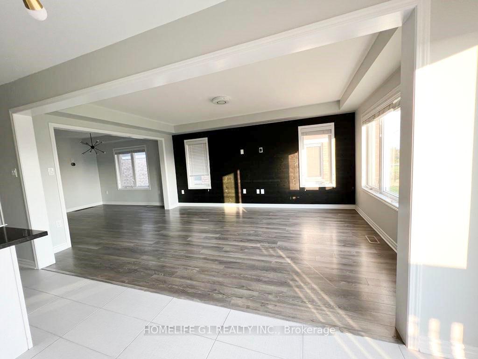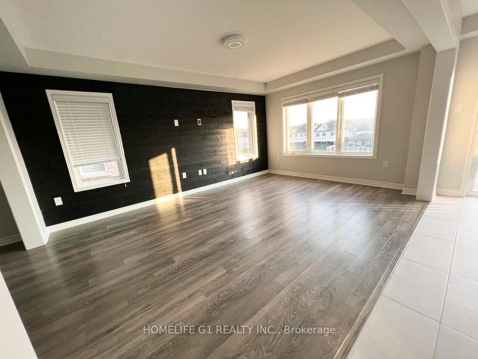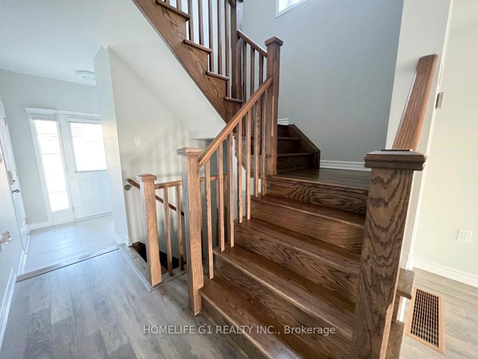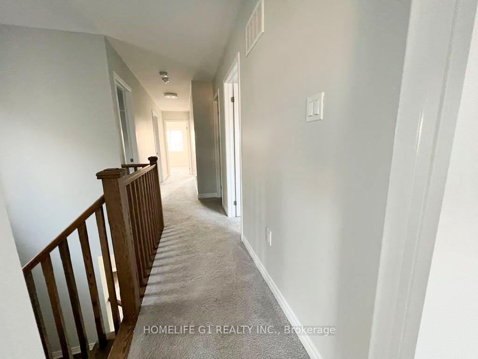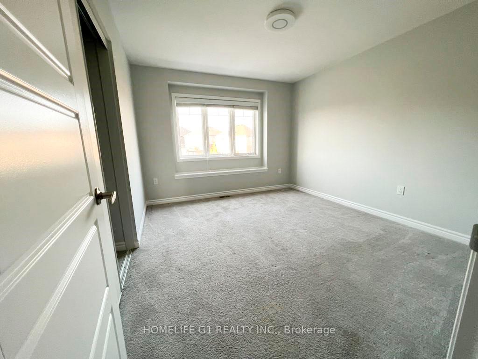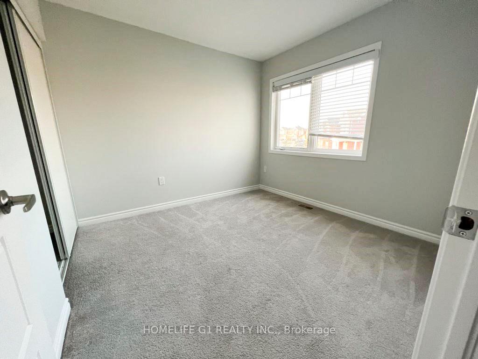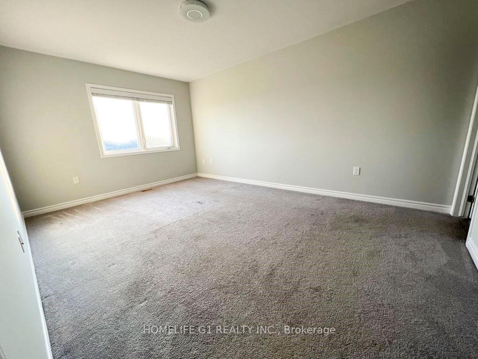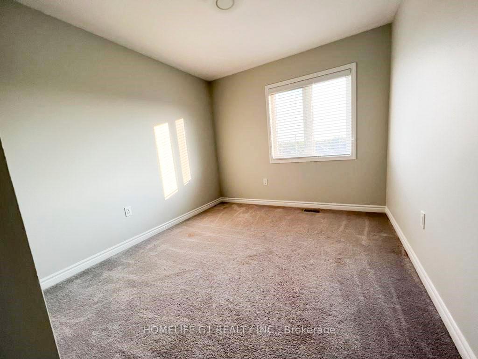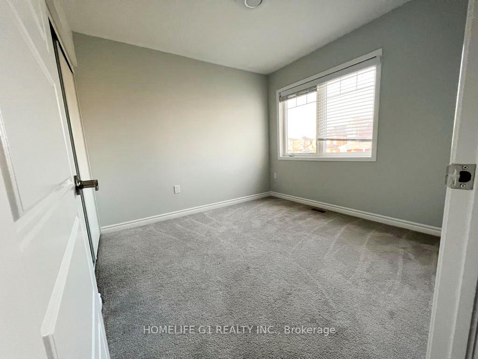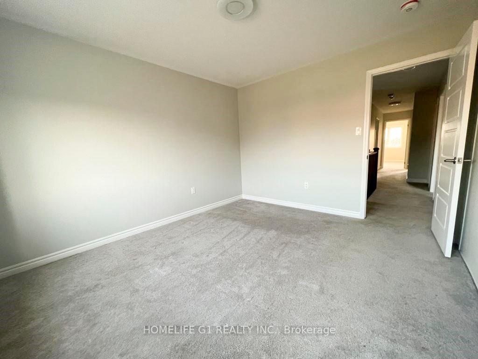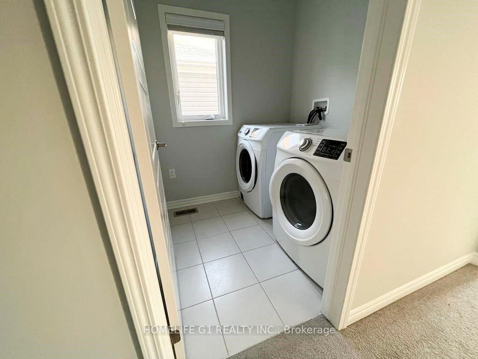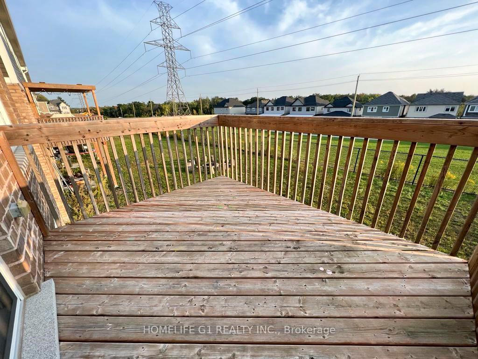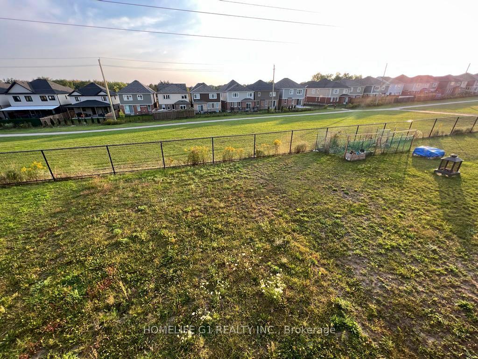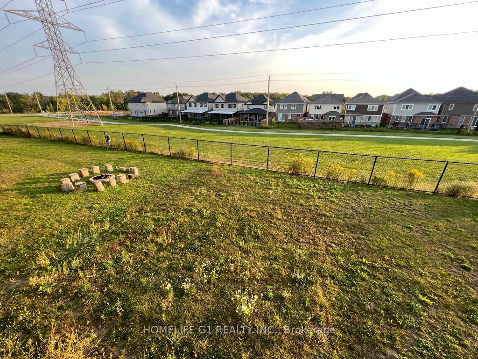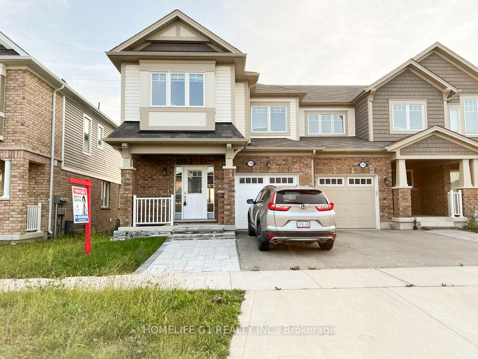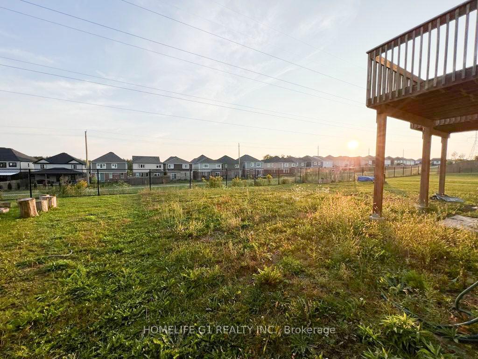$2,599
Available - For Rent
Listing ID: X10416652
118 Watermill St , Kitchener, N2P 0H3, Ontario
| Spectacular 4 Bedroom, 3 Washroom End Unit Townhome In Family Friendly Neighbourhood. Huge Backyard With No Neighbours To The Rear For Added Privacy. Very Bright & Spacious. Excellent Location, Close Drive To Colleges, Major Highways, Shopping & Schools. Large Separate Living, Family & Dining Rooms Great For Family Time & Entertaining. Chefs Kitchen With Custom Quartz Counter Tops, Backsplash and Premium Brand Stainless Steel Appliances. 4 Large Bedrooms. Primary Bedroom With Large Ensuite Bathroom and Walk In Closet. Large Laundry Room Conveniently Located On Upper Level. Common 4 Piece Washroom Located On 2nd Floor. Abundance Of Large Windows Throughout Giving Lots Of Natural Light. High Ceilings. Many Upgrades Including New Flooring, Upgraded Oak Staircase, Bright Light Fixtures. Do Not Miss This Amazing Family Home. |
| Extras: Included: Fridge, Stove, Dishwasher, Washer, Dryer. All Existing Electrical Light Fixtures. All Existing Window Coverings. |
| Price | $2,599 |
| DOM | 8 |
| Rental Application Required: | Y |
| Deposit Required: | Y |
| Credit Check: | Y |
| Employment Letter | Y |
| Lease Agreement | Y |
| References Required: | Y |
| Occupancy by: | Vacant |
| Address: | 118 Watermill St , Kitchener, N2P 0H3, Ontario |
| Lot Size: | 26.94 x 114.80 (Feet) |
| Directions/Cross Streets: | New Dundee St/Robert Ferrie Dr |
| Rooms: | 9 |
| Bedrooms: | 4 |
| Bedrooms +: | |
| Kitchens: | 1 |
| Family Room: | N |
| Basement: | None |
| Furnished: | N |
| Approximatly Age: | 0-5 |
| Property Type: | Att/Row/Twnhouse |
| Style: | 2-Storey |
| Exterior: | Brick |
| Garage Type: | Attached |
| (Parking/)Drive: | Front Yard |
| Drive Parking Spaces: | 1 |
| Pool: | None |
| Private Entrance: | Y |
| Laundry Access: | Ensuite |
| Approximatly Age: | 0-5 |
| Approximatly Square Footage: | 1500-2000 |
| Common Elements Included: | Y |
| Parking Included: | Y |
| Fireplace/Stove: | N |
| Heat Source: | Gas |
| Heat Type: | Forced Air |
| Central Air Conditioning: | Central Air |
| Laundry Level: | Upper |
| Ensuite Laundry: | Y |
| Sewers: | Sewers |
| Water: | Municipal |
| Although the information displayed is believed to be accurate, no warranties or representations are made of any kind. |
| HOMELIFE G1 REALTY INC. |
|
|

HARMOHAN JIT SINGH
Sales Representative
Dir:
(416) 884 7486
Bus:
(905) 793 7797
Fax:
(905) 593 2619
| Book Showing | Email a Friend |
Jump To:
At a Glance:
| Type: | Freehold - Att/Row/Twnhouse |
| Area: | Waterloo |
| Municipality: | Kitchener |
| Style: | 2-Storey |
| Lot Size: | 26.94 x 114.80(Feet) |
| Approximate Age: | 0-5 |
| Beds: | 4 |
| Baths: | 3 |
| Fireplace: | N |
| Pool: | None |
Locatin Map:
