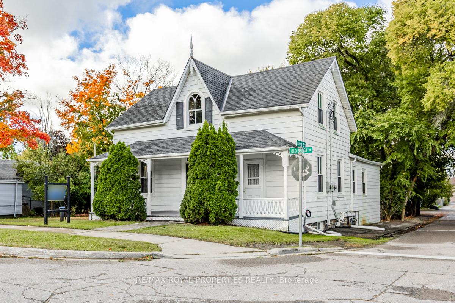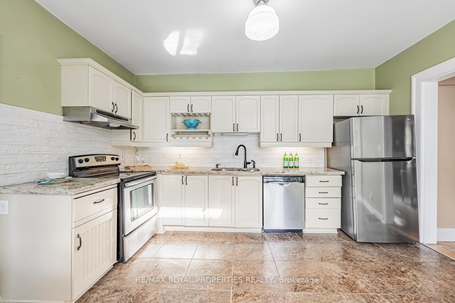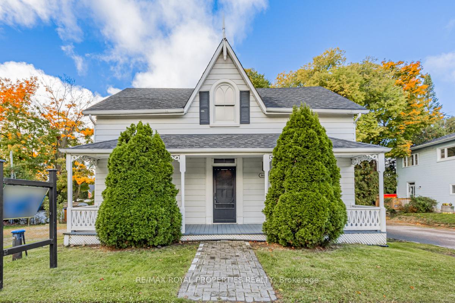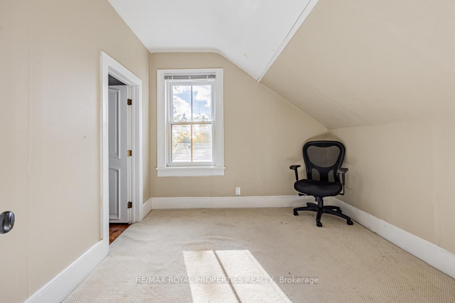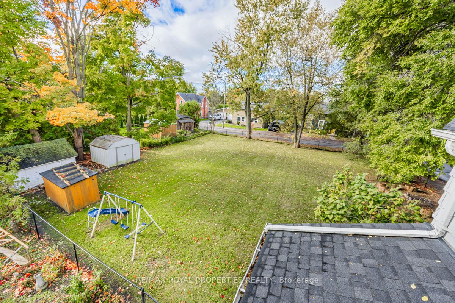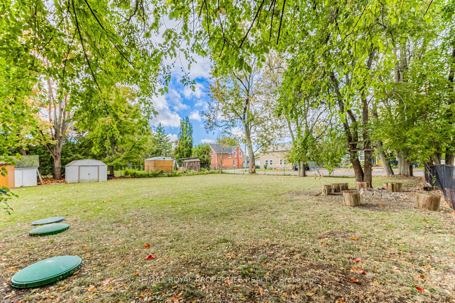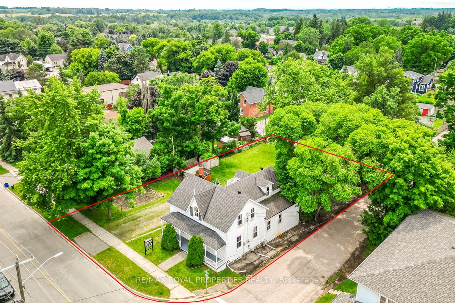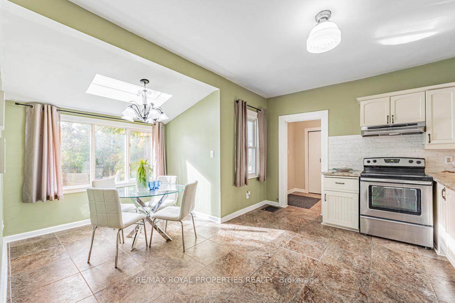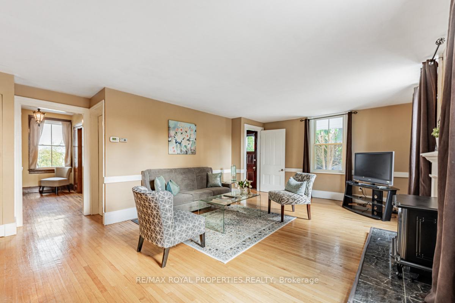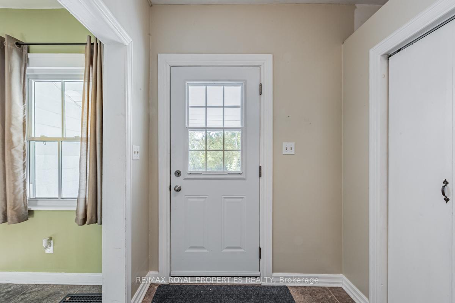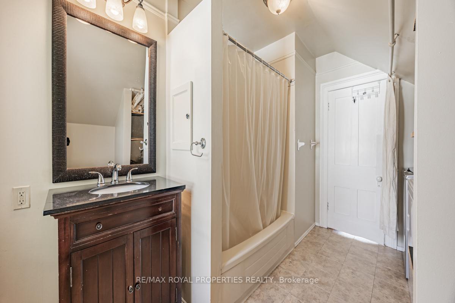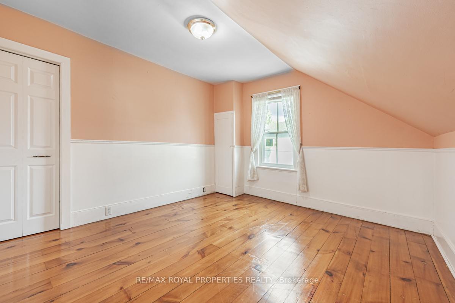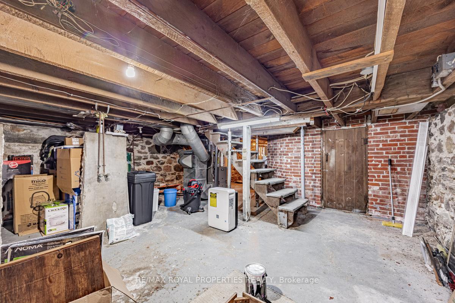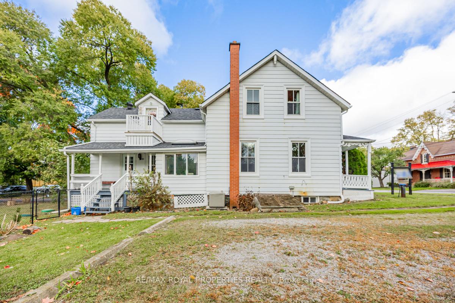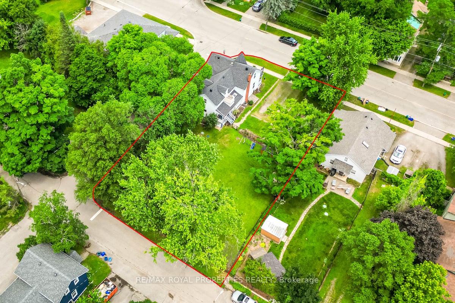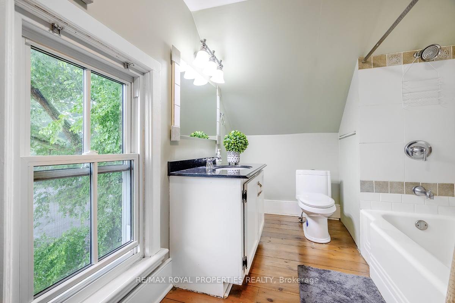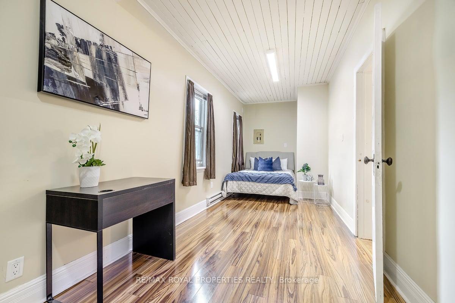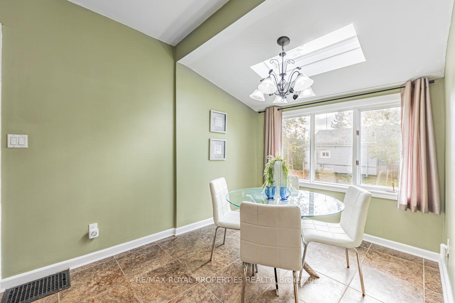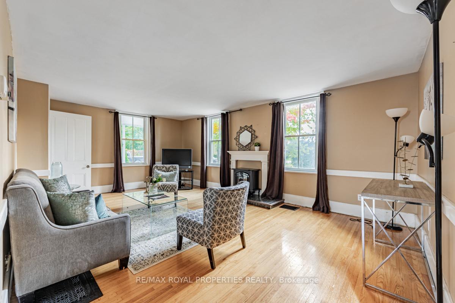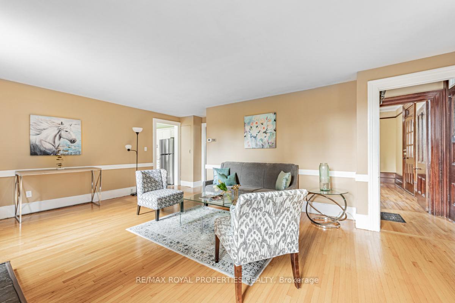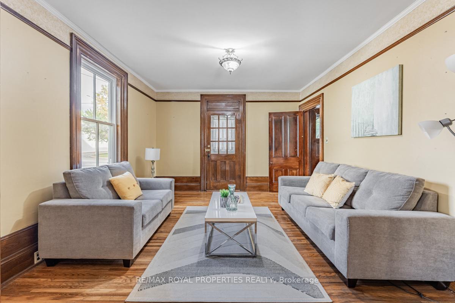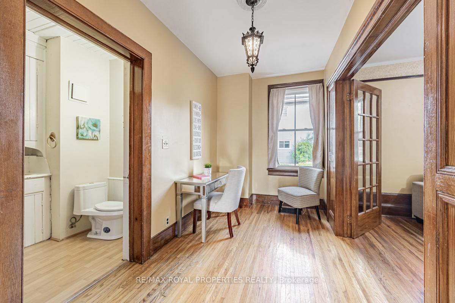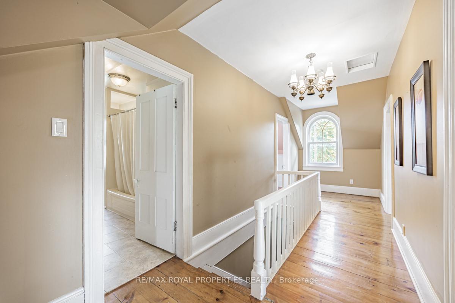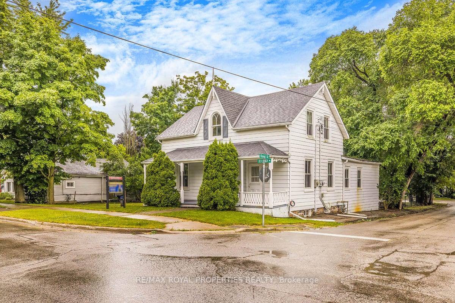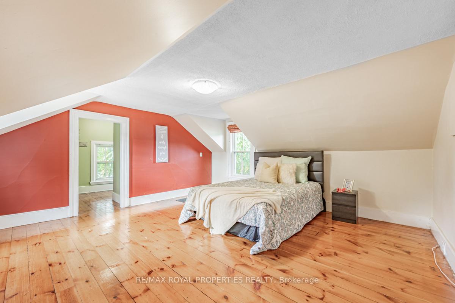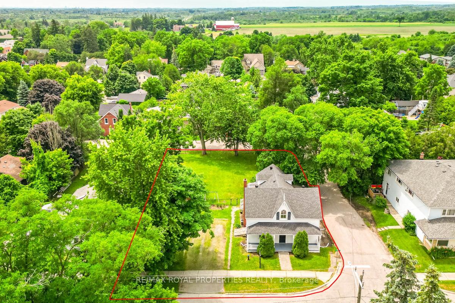$869,000
Available - For Sale
Listing ID: E9415673
5032 Old Brock Rd , Pickering, L1Y 1B3, Ontario
| Corner Lot + Legal Two Unit Home Zoned & Ready To Be Converted + Two Separate Hydro Meter + Premium Lot 5 Bedrooms + 4 Bathrooms + Den For Office + 200+100 Amps + Living In A Community That Has Amazing Features And Luxury Homes All Around! This Beautiful Home Is Perfect For Multi-Generational Families. Main Floor Bedroom Has Ensuite 3PC Bathroom And A Separate Entrance. The House Has A Large Family And Living Rooms With A Den On The Main Floor For Office Space. Ample Amount Of Storage And Spacing For Any Family To Enjoy. Optional For Main Floor Office As Well As 2nd Floor Office Space, For Those Working From Home. Kitchen With Large Breakfast Area/Dining Area With Skylight With Ton Of Natural Lighting. Outdoor Is Equipped With A Large Fire Pit Area, Ample Amount of Grass And Outdoor Space To Enjoy! Large Trees Giving Amazing Shade and Areas To Relax, Picnic And Much More! Please Attached Feature Sheet For More! The Legal Address For 2nd Unit is 5032B Old Brock. Legal Unit Can Be Done With Minimal Work, See Attached Floor Plan. Live in Main House and Rent The Other Portion. Please See Attached Feature Sheet. |
| Extras: Extras: Minutes From Store/LCBO, Gas Station HWY 407, 15 Mins From Pickering/Ajax/Uxbridge/Stouffville. All Existing Appliances, All Existing Window Coverings, All ELFS |
| Price | $869,000 |
| Taxes: | $5923.69 |
| Address: | 5032 Old Brock Rd , Pickering, L1Y 1B3, Ontario |
| Lot Size: | 88.64 x 145.00 (Feet) |
| Directions/Cross Streets: | Old Brock Rd & Central St |
| Rooms: | 10 |
| Bedrooms: | 5 |
| Bedrooms +: | 1 |
| Kitchens: | 1 |
| Family Room: | Y |
| Basement: | Part Bsmt, Unfinished |
| Approximatly Age: | 100+ |
| Property Type: | Detached |
| Style: | 2-Storey |
| Exterior: | Alum Siding |
| Garage Type: | None |
| (Parking/)Drive: | Available |
| Drive Parking Spaces: | 4 |
| Pool: | None |
| Other Structures: | Garden Shed |
| Approximatly Age: | 100+ |
| Approximatly Square Footage: | 2500-3000 |
| Property Features: | Fenced Yard, Golf, Hospital, Park, School |
| Fireplace/Stove: | N |
| Heat Source: | Gas |
| Heat Type: | Forced Air |
| Central Air Conditioning: | Central Air |
| Laundry Level: | Upper |
| Sewers: | Septic |
| Water: | Well |
| Water Supply Types: | Drilled Well |
$
%
Years
This calculator is for demonstration purposes only. Always consult a professional
financial advisor before making personal financial decisions.
| Although the information displayed is believed to be accurate, no warranties or representations are made of any kind. |
| RE/MAX ROYAL PROPERTIES REALTY |
|
|

HARMOHAN JIT SINGH
Sales Representative
Dir:
(416) 884 7486
Bus:
(905) 793 7797
Fax:
(905) 593 2619
| Virtual Tour | Book Showing | Email a Friend |
Jump To:
At a Glance:
| Type: | Freehold - Detached |
| Area: | Durham |
| Municipality: | Pickering |
| Neighbourhood: | Rural Pickering |
| Style: | 2-Storey |
| Lot Size: | 88.64 x 145.00(Feet) |
| Approximate Age: | 100+ |
| Tax: | $5,923.69 |
| Beds: | 5+1 |
| Baths: | 4 |
| Fireplace: | N |
| Pool: | None |
Locatin Map:
Payment Calculator:
