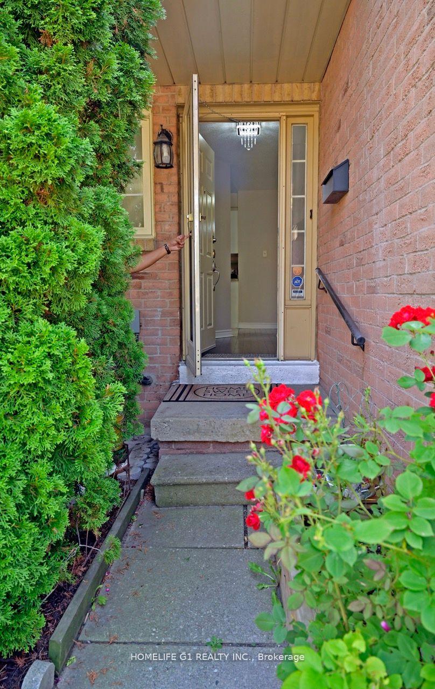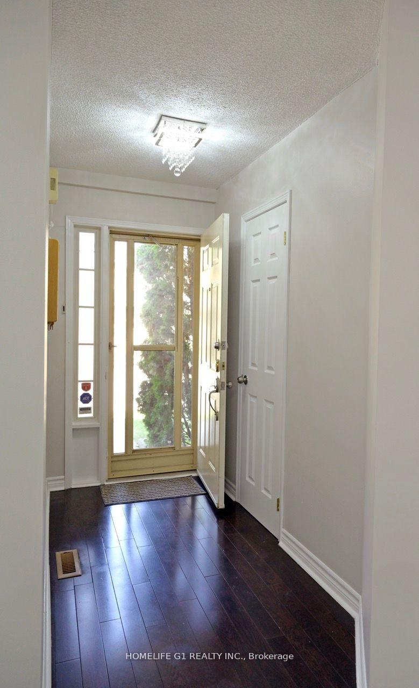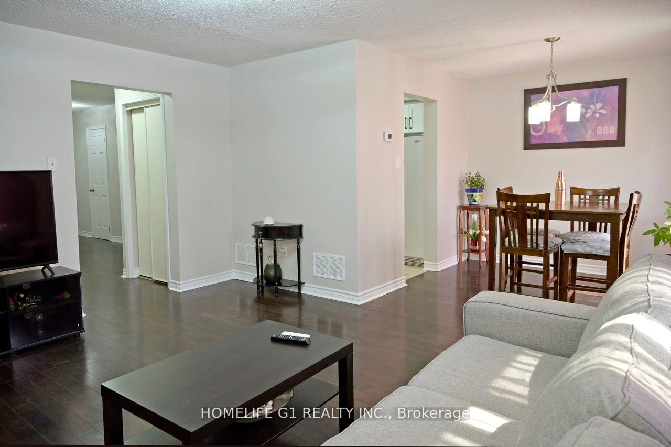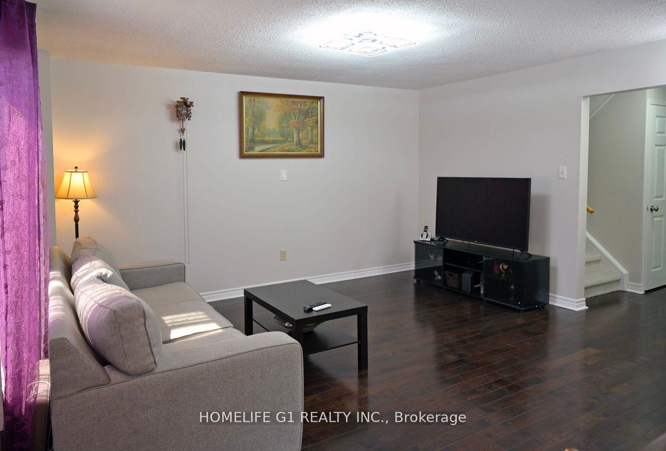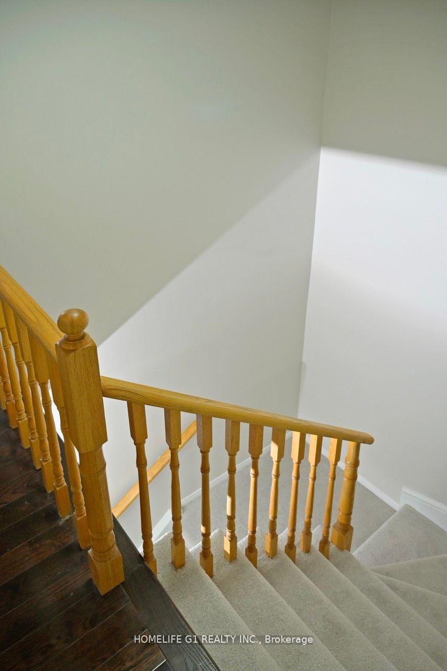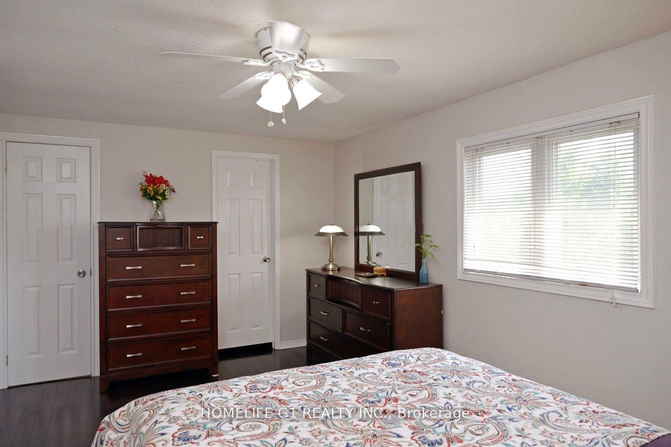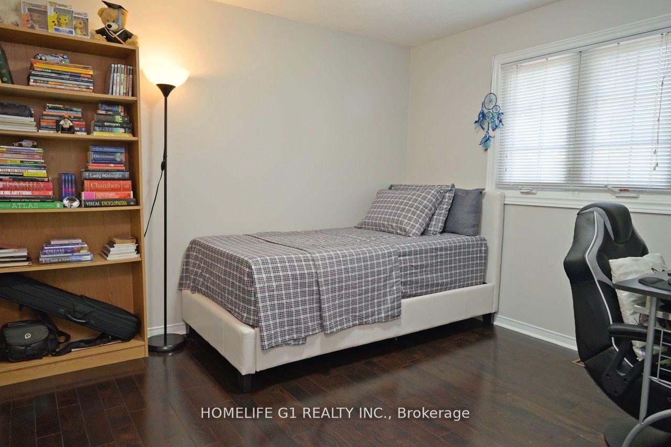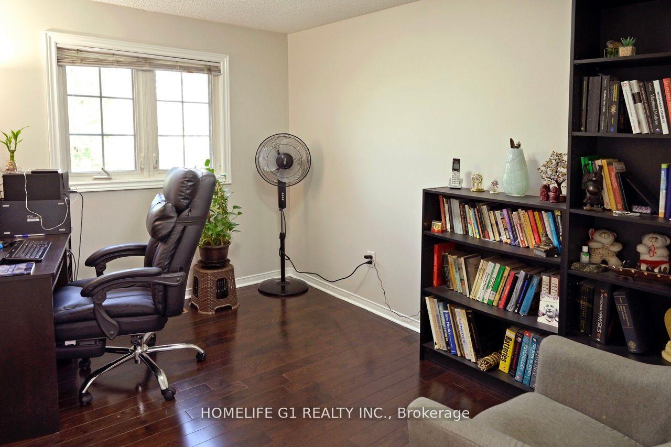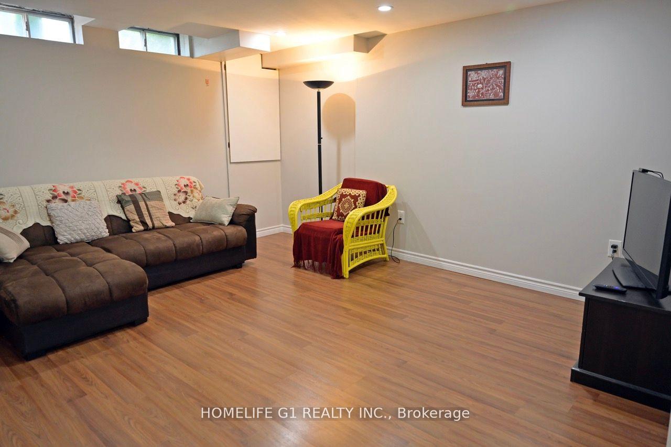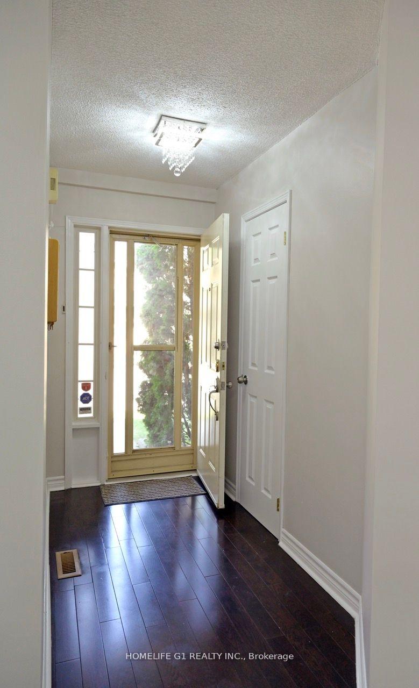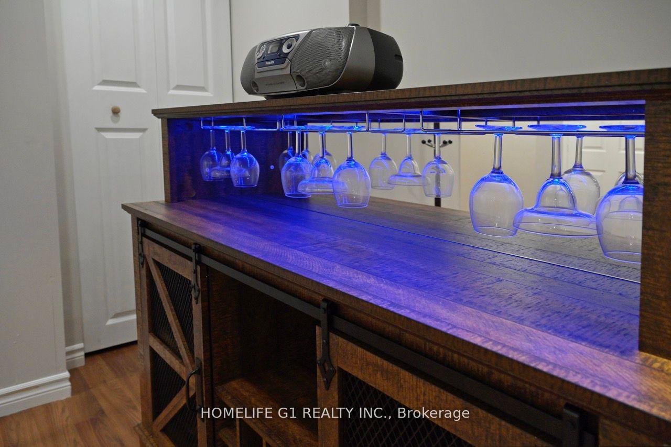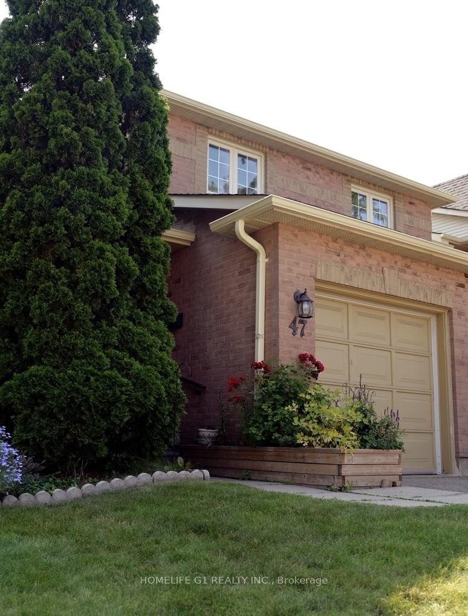$799,000
Available - For Sale
Listing ID: W10403191
35 Ceremonial Dr , Unit 47, Mississauga, L5R 3G6, Ontario
| *Don't miss out on this opportunity!* This bright and spacious townhome offers approximately 2,300square feet of living space in a prime location at Hurontario and Eglinton. This beautifully upgraded3-bedroom home stands out with its attention to detail and modern features. The main floor boast hardwood floors, a freshly painted interior, and a renovated 2-piece powder room. The kitchen has been updated with granite countertops, sleek white cabinets, and a bright breakfast area. The home features new soft carpets on the stairs and in the finished basement, which includes a third bathroom .The primary bedroom is spacious, with a large walk-in closet and an additional closet for extra storage. With recent updates like a new roof in 2023 and upgraded upper windows, this home is move-in ready! Shopping is convenient with stores like Oceans nearby, and easy access to highways 401, 403, 410, and the QEW and parks including the incredible Fairwinds "spaceship" park.. |
| Extras: Located in a quiet neighborhood within the St. Francis Xavier High School area, and close to excellent elementary schools. steps away from public transit on Hurontario, the GO stations at Square One and Cooksville. |
| Price | $799,000 |
| Taxes: | $3862.33 |
| Maintenance Fee: | 320.00 |
| Occupancy by: | Owner |
| Address: | 35 Ceremonial Dr , Unit 47, Mississauga, L5R 3G6, Ontario |
| Province/State: | Ontario |
| Property Management | GSA property management |
| Condo Corporation No | PCC |
| Level | 1 |
| Unit No | 47 |
| Directions/Cross Streets: | Hurontario /Eglington |
| Rooms: | 6 |
| Rooms +: | 2 |
| Bedrooms: | 3 |
| Bedrooms +: | |
| Kitchens: | 1 |
| Family Room: | N |
| Basement: | Finished |
| Property Type: | Condo Townhouse |
| Style: | 2-Storey |
| Exterior: | Brick |
| Garage Type: | Built-In |
| Garage(/Parking)Space: | 1.00 |
| (Parking/)Drive: | Private |
| Drive Parking Spaces: | 1 |
| Park #1 | |
| Parking Type: | Exclusive |
| Exposure: | Ew |
| Balcony: | None |
| Locker: | None |
| Pet Permited: | Restrict |
| Approximatly Square Footage: | 1200-1399 |
| Maintenance: | 320.00 |
| Fireplace/Stove: | N |
| Heat Source: | Gas |
| Heat Type: | Forced Air |
| Central Air Conditioning: | Central Air |
| Ensuite Laundry: | Y |
$
%
Years
This calculator is for demonstration purposes only. Always consult a professional
financial advisor before making personal financial decisions.
| Although the information displayed is believed to be accurate, no warranties or representations are made of any kind. |
| HOMELIFE G1 REALTY INC. |
|
|

HARMOHAN JIT SINGH
Sales Representative
Dir:
(416) 884 7486
Bus:
(905) 793 7797
Fax:
(905) 593 2619
| Book Showing | Email a Friend |
Jump To:
At a Glance:
| Type: | Condo - Condo Townhouse |
| Area: | Peel |
| Municipality: | Mississauga |
| Neighbourhood: | Hurontario |
| Style: | 2-Storey |
| Tax: | $3,862.33 |
| Maintenance Fee: | $320 |
| Beds: | 3 |
| Baths: | 3 |
| Garage: | 1 |
| Fireplace: | N |
Locatin Map:
Payment Calculator:


