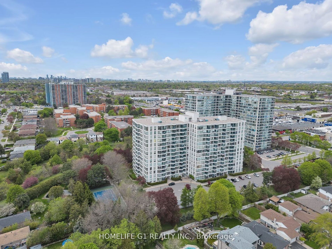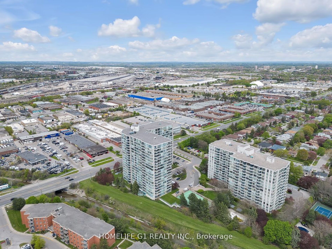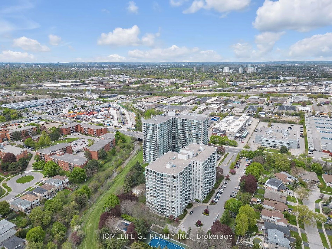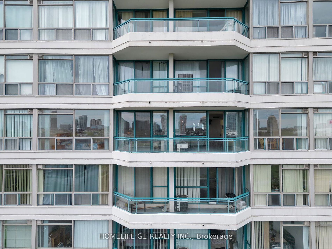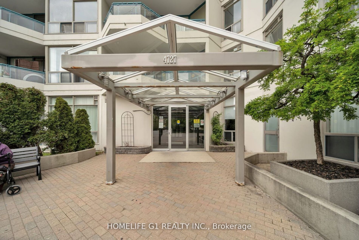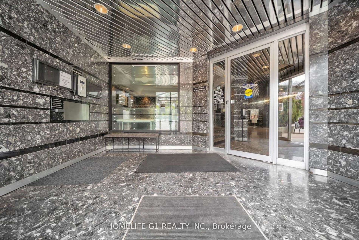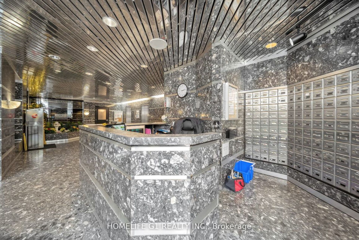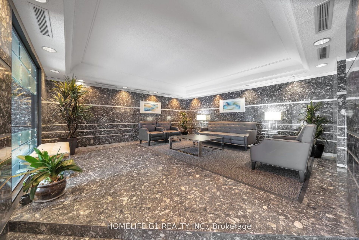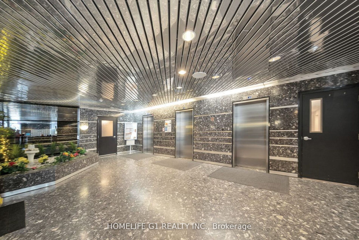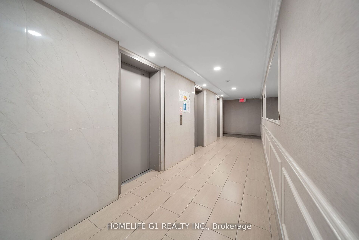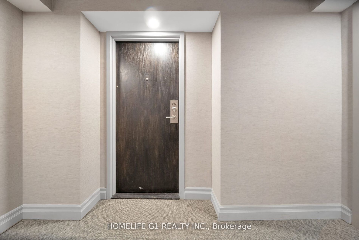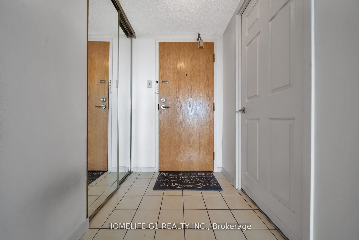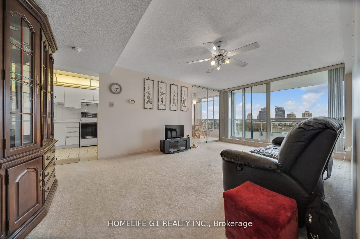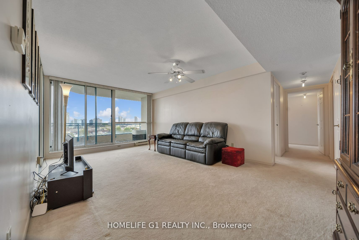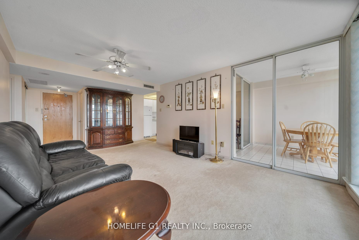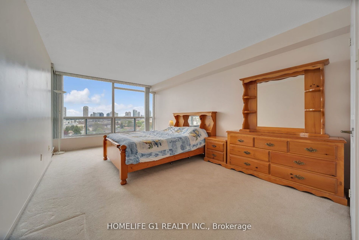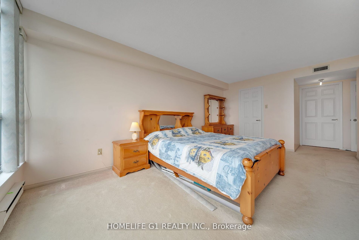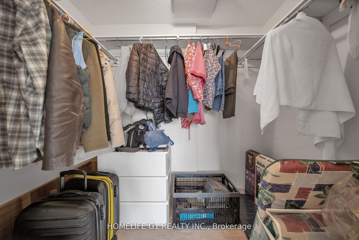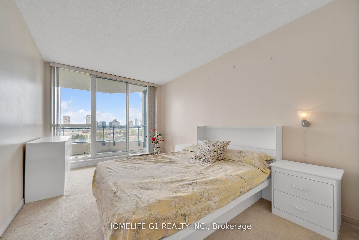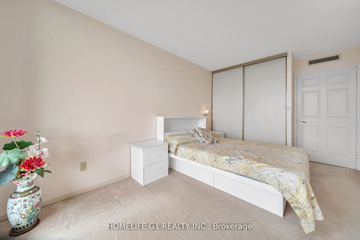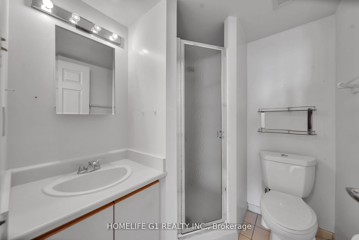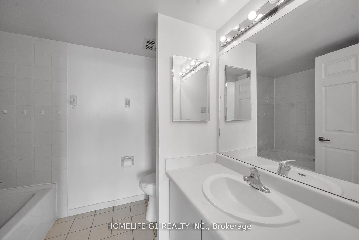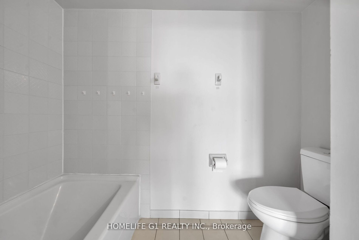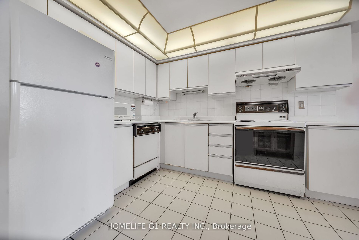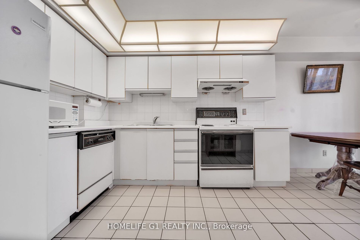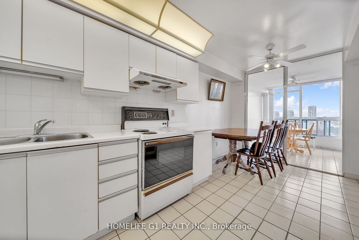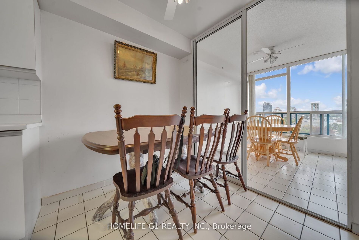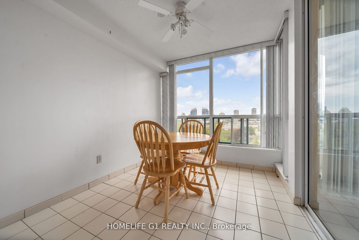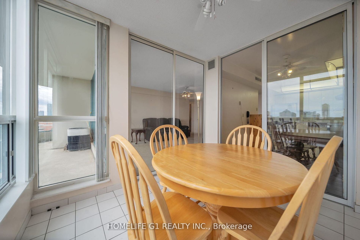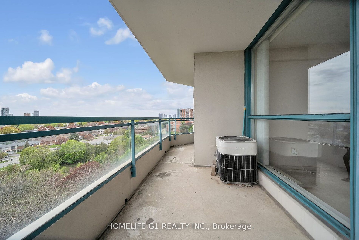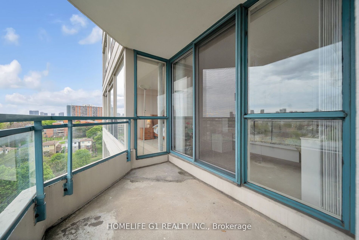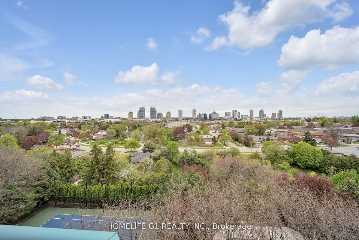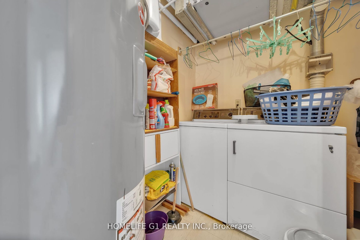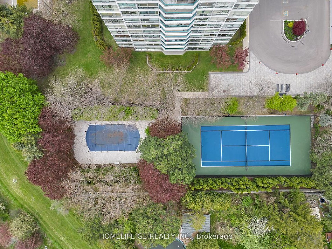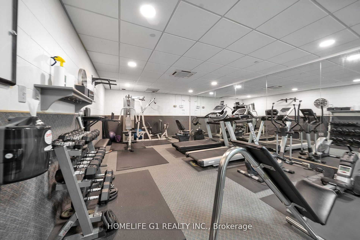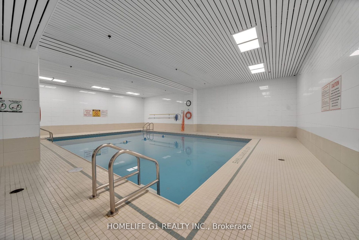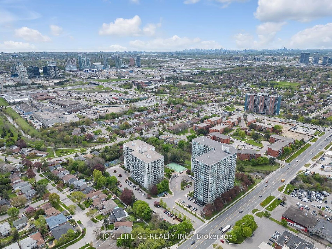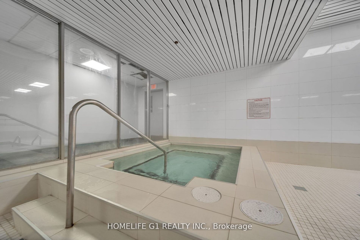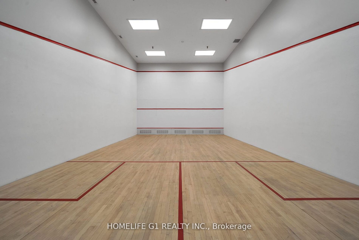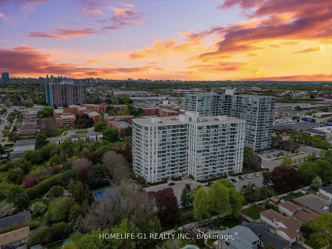$3,000
Available - For Rent
Listing ID: E9513965
4727 Sheppard Ave East , Unit 913, Toronto, M1S 5B3, Ontario
| Experience luxury living with Brand new Appliances in this spacious 2-bedroom, 2-bathroom condoboasting a solarium with etched glass sliding doors, perfect for elegant dining. Enjoynature-inspired design elements and an unobstructed view from balcony. South exposure floods theinterior with natural light, creating a bright and airy ambiance. This well-appointed unit overlooksthe tennis court and offers 24-hour concierge service. Conveniently located near TTC, schools, andshopping, with future subway and GO stations nearby. Amenities include indoor/outdoor pools, sauna,and more. Don't miss out on this prime opportunity! |
| Extras: Easy Showing with the lock b/c property is vacant. Short term rental of about 6 months only. |
| Price | $3,000 |
| Payment Frequency: | Monthly |
| Payment Method: | Cheque |
| Rental Application Required: | Y |
| Deposit Required: | Y |
| Credit Check: | Y |
| Employment Letter | Y |
| Lease Agreement | Y |
| References Required: | Y |
| Buy Option | N |
| Occupancy by: | Vacant |
| Address: | 4727 Sheppard Ave East , Unit 913, Toronto, M1S 5B3, Ontario |
| Province/State: | Ontario |
| Property Management | Riviera Club |
| Condo Corporation No | M |
| Level | 9 |
| Unit No | 913 |
| Directions/Cross Streets: | Sheppard Ave E and Mccowan Rd |
| Rooms: | 6 |
| Bedrooms: | 2 |
| Bedrooms +: | 1 |
| Kitchens: | 2 |
| Family Room: | N |
| Basement: | None |
| Furnished: | Part |
| Approximatly Age: | 31-50 |
| Property Type: | Condo Apt |
| Style: | Apartment |
| Exterior: | Concrete |
| Garage Type: | Underground |
| Garage(/Parking)Space: | 1.00 |
| (Parking/)Drive: | None |
| Drive Parking Spaces: | 0 |
| Park #1 | |
| Parking Type: | Owned |
| Exposure: | S |
| Balcony: | Open |
| Locker: | None |
| Pet Permited: | N |
| Approximatly Age: | 31-50 |
| Approximatly Square Footage: | 1000-1199 |
| Building Amenities: | Concierge, Exercise Room, Indoor Pool, Outdoor Pool, Party/Meeting Room, Squash/Racquet Court |
| Property Features: | Public Trans, School |
| Common Elements Included: | Y |
| Parking Included: | Y |
| Building Insurance Included: | Y |
| Fireplace/Stove: | N |
| Heat Source: | Gas |
| Heat Type: | Forced Air |
| Central Air Conditioning: | Central Air |
| Laundry Level: | Main |
| Although the information displayed is believed to be accurate, no warranties or representations are made of any kind. |
| HOMELIFE G1 REALTY INC. |
|
|

HARMOHAN JIT SINGH
Sales Representative
Dir:
(416) 884 7486
Bus:
(905) 793 7797
Fax:
(905) 593 2619
| Virtual Tour | Book Showing | Email a Friend |
Jump To:
At a Glance:
| Type: | Condo - Condo Apt |
| Area: | Toronto |
| Municipality: | Toronto |
| Neighbourhood: | Agincourt South-Malvern West |
| Style: | Apartment |
| Approximate Age: | 31-50 |
| Beds: | 2+1 |
| Baths: | 2 |
| Garage: | 1 |
| Fireplace: | N |
Locatin Map:
