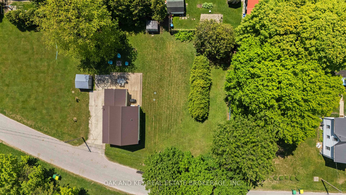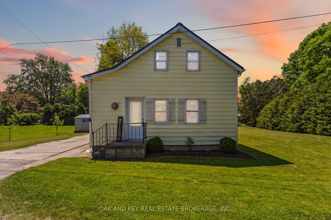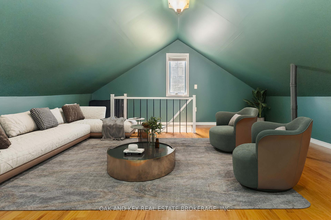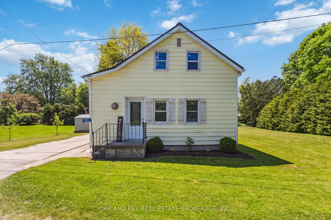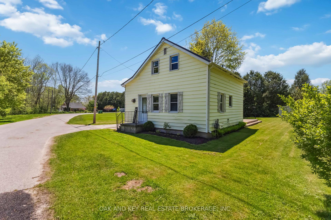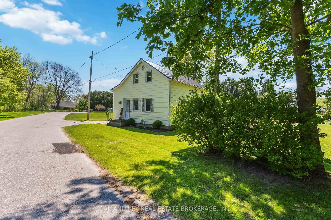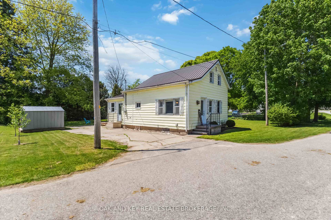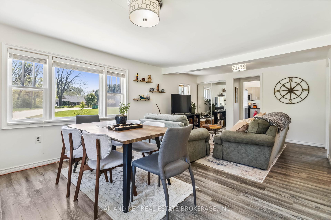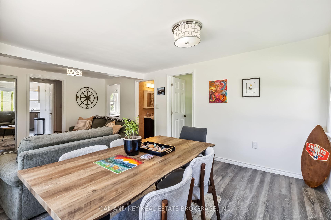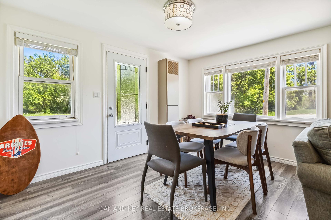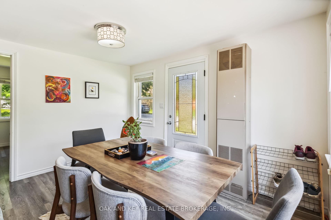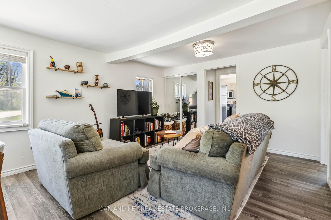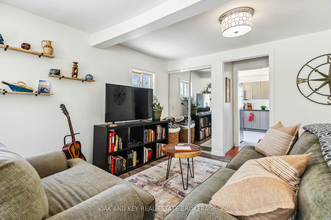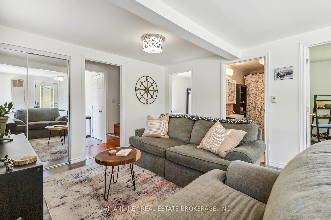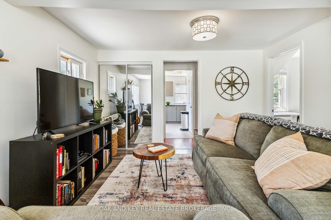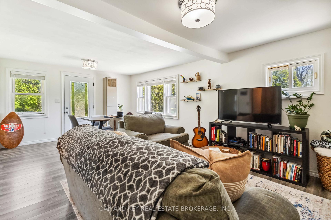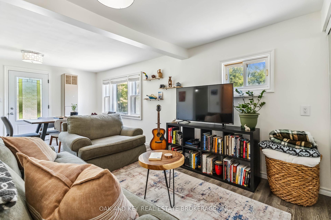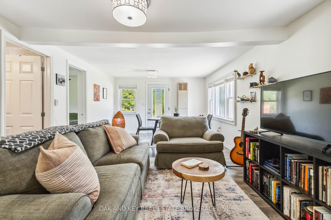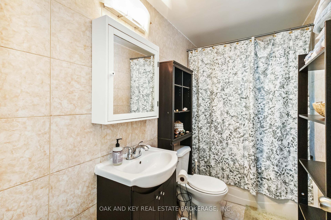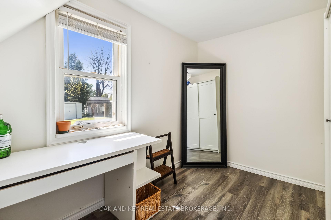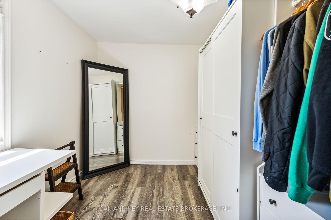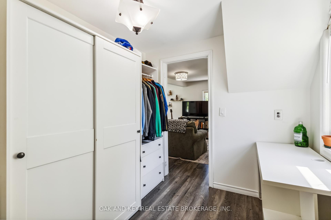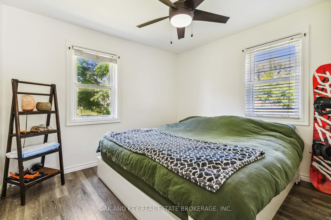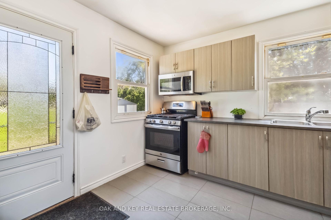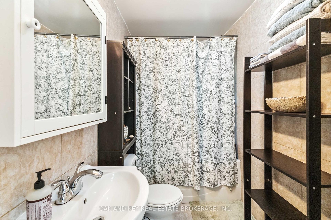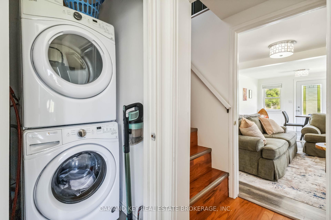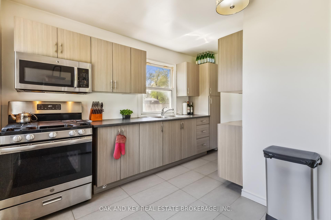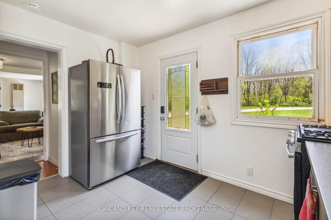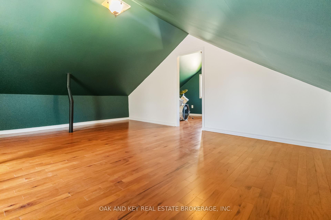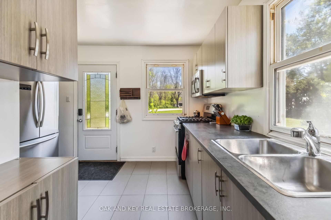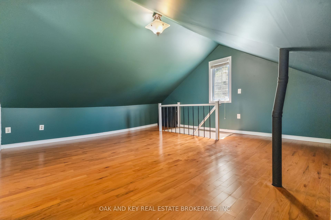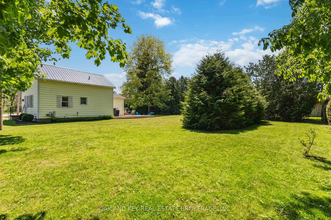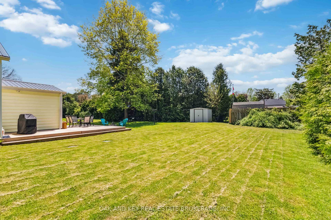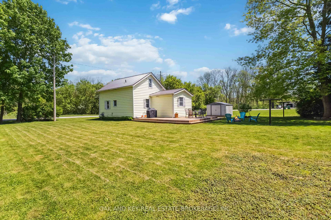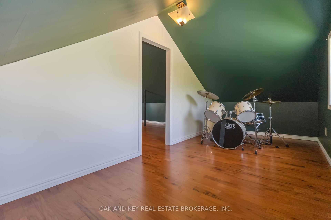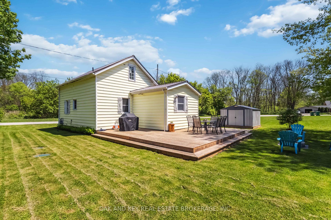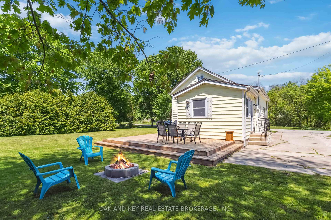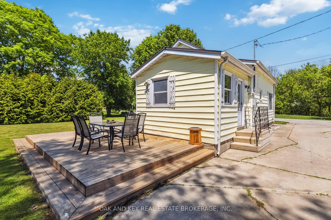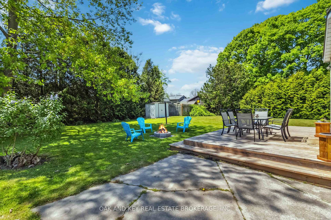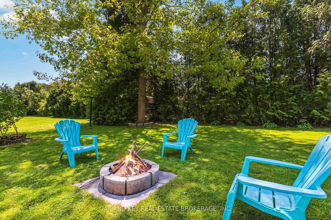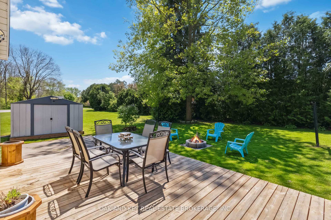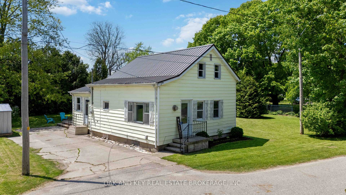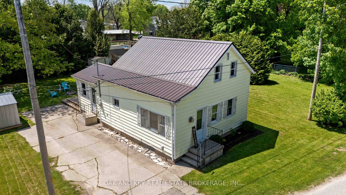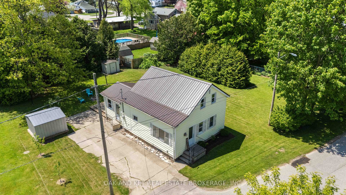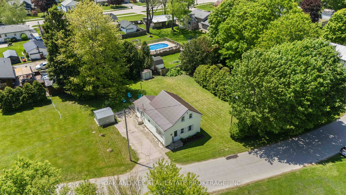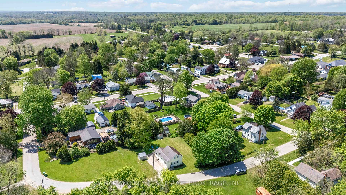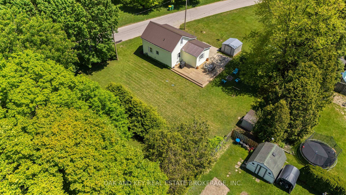$349,900
Available - For Sale
Listing ID: X12158902
130 Wellington Stre , Southwest Middlesex, N0L 2N0, Middlesex
| Welcome to charming country living! This fully finished, move-in-ready home is the perfect starter for anyone looking to enjoy peace and privacy in a quiet rural setting. Thoughtfully updated throughout, the home features new flooring on the lower level (2020) and upstairs (2018), new upstairs windows (2020), a refreshed kitchen with new cabinets (2020), and an updated bathroom (2018). Additional upgrades include a new metal roof and deck (2020), a 55,000 BTU furnace (2016), new fridge (2020), gas range (2018), and an owned water heater (2018). Electrical and gas systems were brought up to code in 2021, and all appliances fridge, stove, washer, and dryer are included. Conveniently located just 35-50 minutes from Strathroy, Chatham, and London, with groceries only 15 minutes away in Glencoe and Bothwell, and a hospital just 10 minutes away in Newbury. This home offers unbeatable value, comfort, and country charm. Book your showing today! |
| Price | $349,900 |
| Taxes: | $1254.00 |
| Assessment Year: | 2024 |
| Occupancy: | Owner |
| Address: | 130 Wellington Stre , Southwest Middlesex, N0L 2N0, Middlesex |
| Directions/Cross Streets: | Hannah St & Wellington St |
| Rooms: | 7 |
| Bedrooms: | 3 |
| Bedrooms +: | 0 |
| Family Room: | T |
| Basement: | Crawl Space, Unfinished |
| Level/Floor | Room | Length(ft) | Width(ft) | Descriptions | |
| Room 1 | Main | Dining Ro | 9.68 | 12.66 | |
| Room 2 | Main | Living Ro | 10.3 | 12.66 | |
| Room 3 | Main | Kitchen | 11.51 | 12.66 | |
| Room 4 | Main | Primary B | 9.97 | 9.32 | |
| Room 5 | Main | Bedroom 2 | 7.61 | 9.32 | |
| Room 6 | Main | Bathroom | 4.79 | 9.32 | |
| Room 7 | Upper | Bedroom 3 | 15.12 | 17.09 |
| Washroom Type | No. of Pieces | Level |
| Washroom Type 1 | 4 | Main |
| Washroom Type 2 | 0 | |
| Washroom Type 3 | 0 | |
| Washroom Type 4 | 0 | |
| Washroom Type 5 | 0 |
| Total Area: | 0.00 |
| Property Type: | Detached |
| Style: | 1 1/2 Storey |
| Exterior: | Vinyl Siding |
| Garage Type: | None |
| (Parking/)Drive: | Private |
| Drive Parking Spaces: | 2 |
| Park #1 | |
| Parking Type: | Private |
| Park #2 | |
| Parking Type: | Private |
| Pool: | None |
| Other Structures: | Shed |
| Approximatly Square Footage: | 700-1100 |
| Property Features: | Wooded/Treed, Golf |
| CAC Included: | N |
| Water Included: | N |
| Cabel TV Included: | N |
| Common Elements Included: | N |
| Heat Included: | N |
| Parking Included: | N |
| Condo Tax Included: | N |
| Building Insurance Included: | N |
| Fireplace/Stove: | N |
| Heat Type: | Forced Air |
| Central Air Conditioning: | None |
| Central Vac: | N |
| Laundry Level: | Syste |
| Ensuite Laundry: | F |
| Elevator Lift: | False |
| Sewers: | Septic |
| Utilities-Cable: | Y |
| Utilities-Hydro: | Y |
$
%
Years
This calculator is for demonstration purposes only. Always consult a professional
financial advisor before making personal financial decisions.
| Although the information displayed is believed to be accurate, no warranties or representations are made of any kind. |
| OAK AND KEY REAL ESTATE BROKERAGE, INC. |
|
|

HARMOHAN JIT SINGH
Sales Representative
Dir:
(416) 884 7486
Bus:
(905) 793 7797
Fax:
(905) 593 2619
| Virtual Tour | Book Showing | Email a Friend |
Jump To:
At a Glance:
| Type: | Freehold - Detached |
| Area: | Middlesex |
| Municipality: | Southwest Middlesex |
| Neighbourhood: | Wardsville |
| Style: | 1 1/2 Storey |
| Tax: | $1,254 |
| Beds: | 3 |
| Baths: | 1 |
| Fireplace: | N |
| Pool: | None |
Locatin Map:
Payment Calculator:



