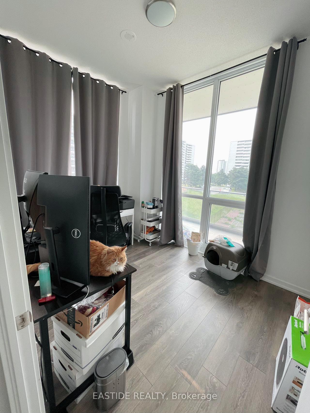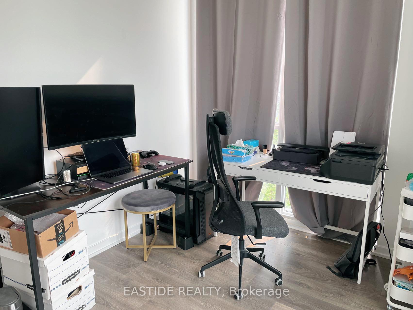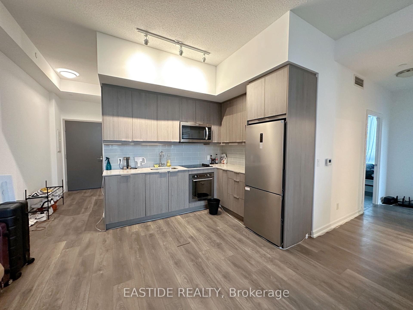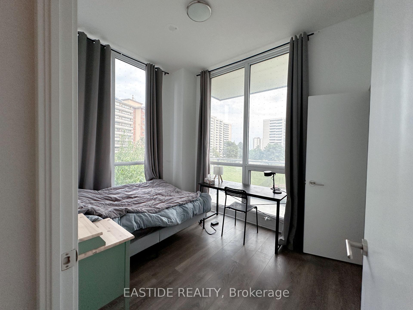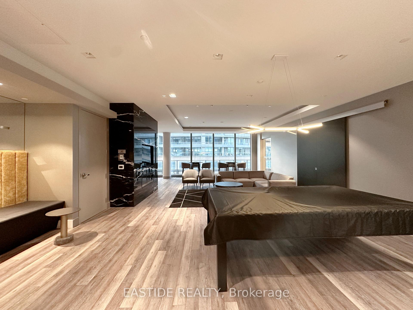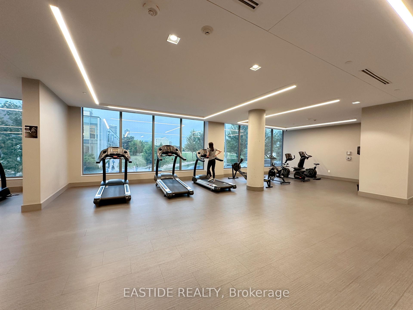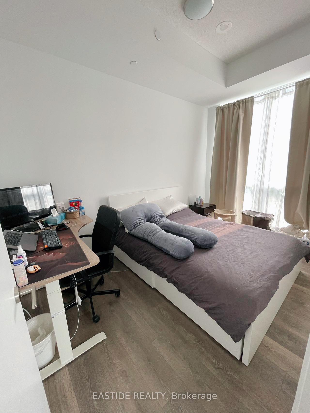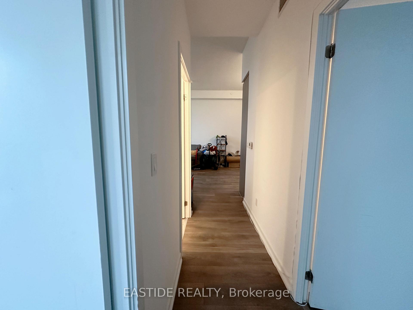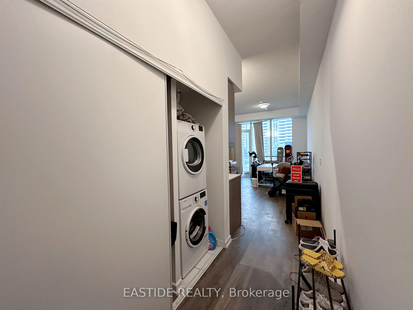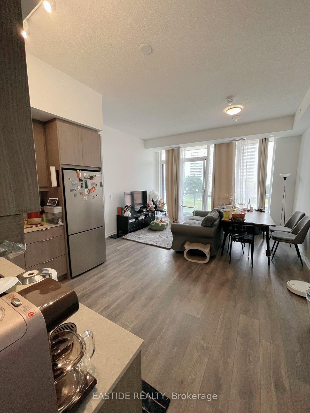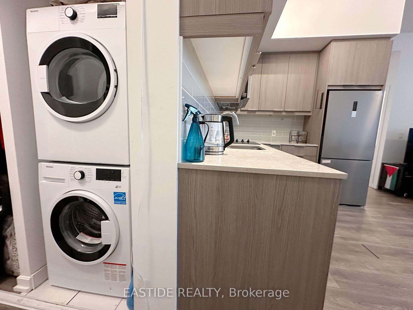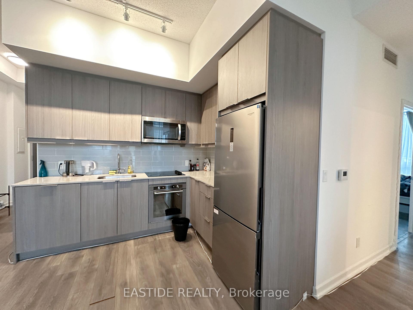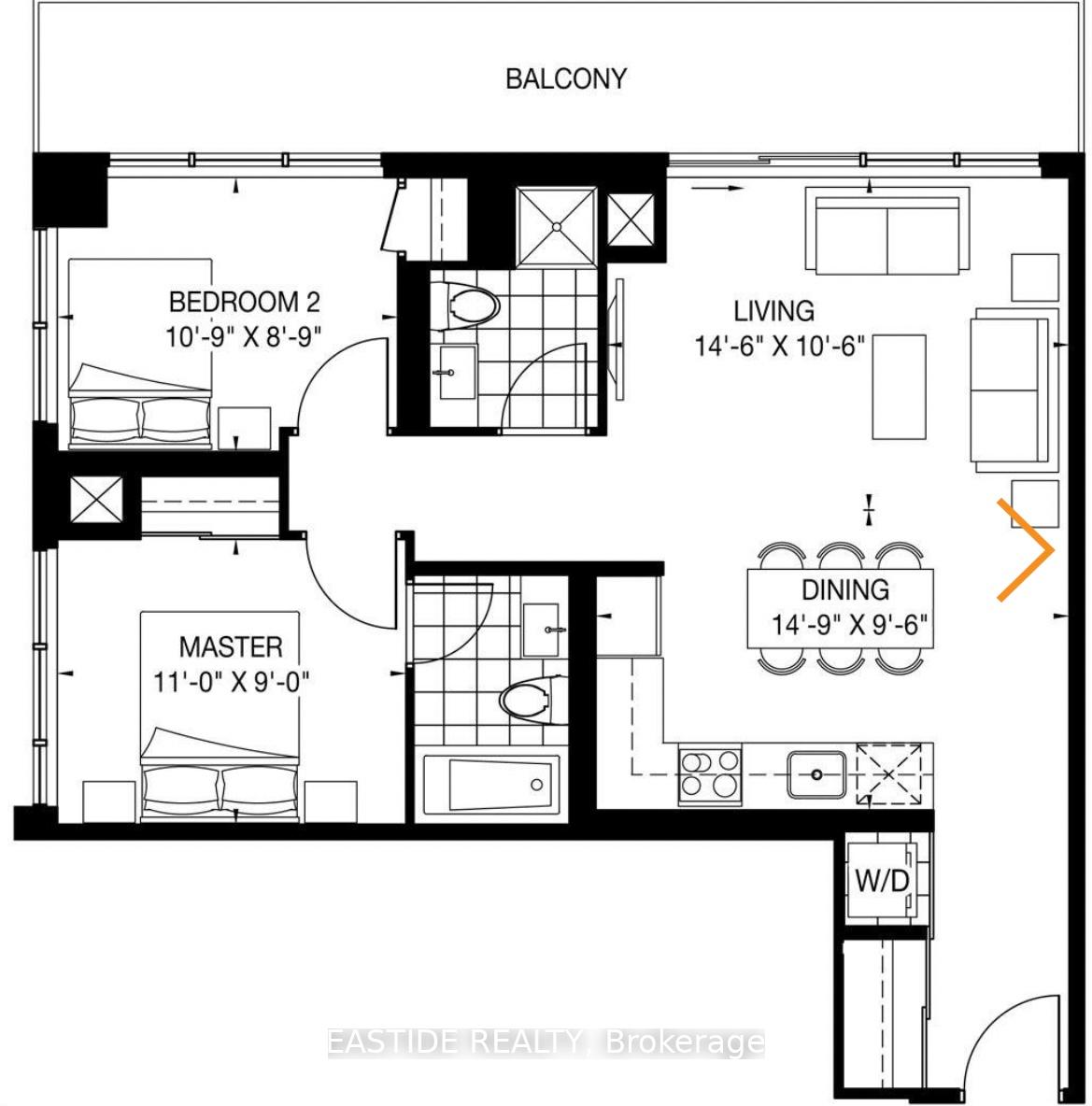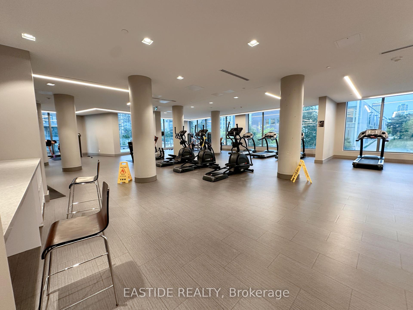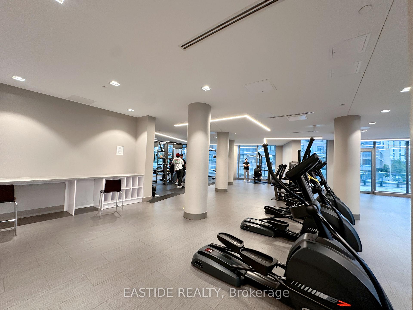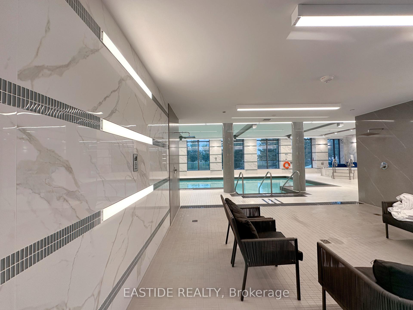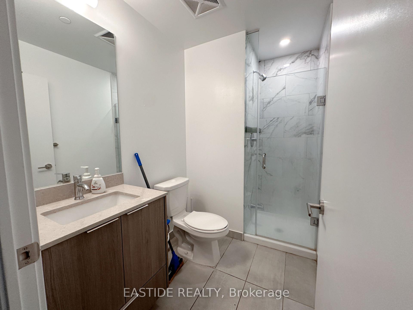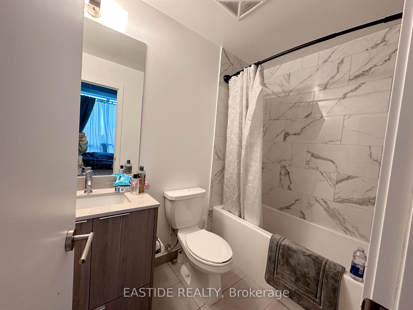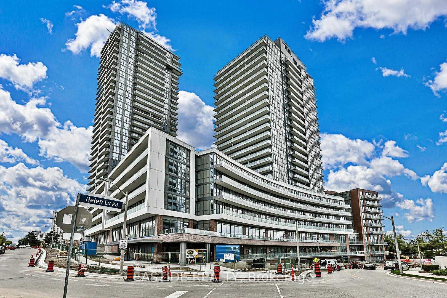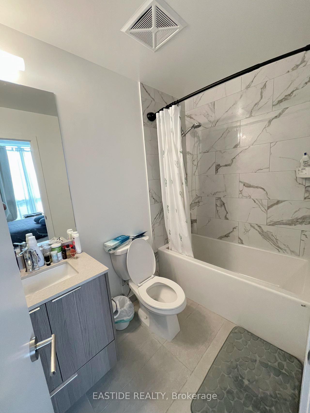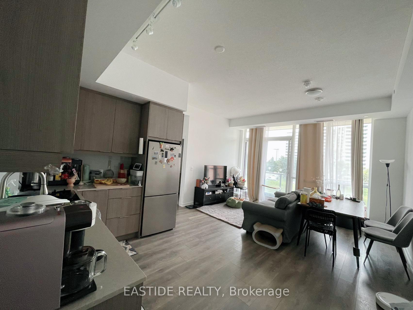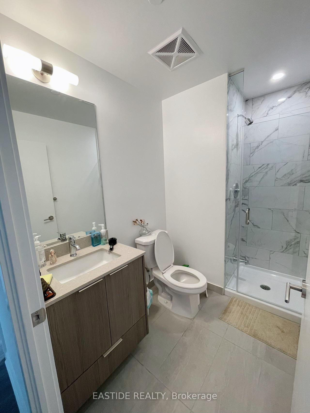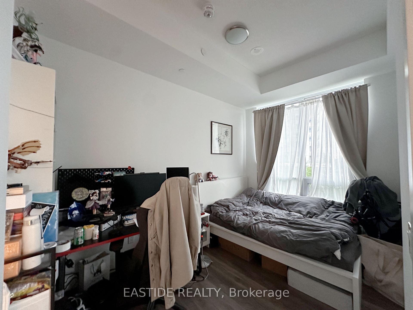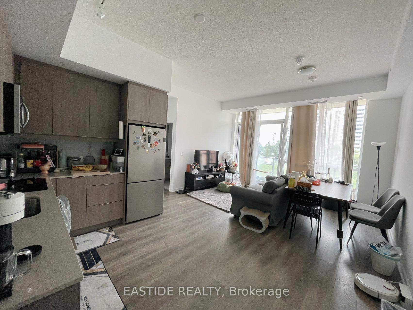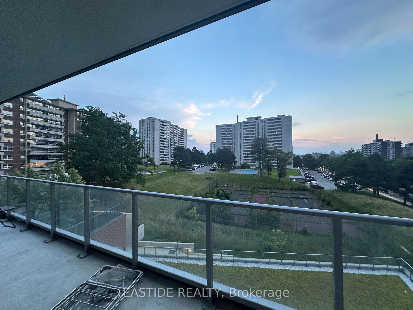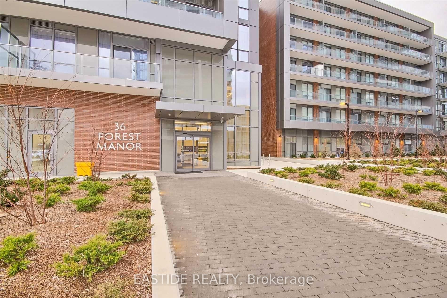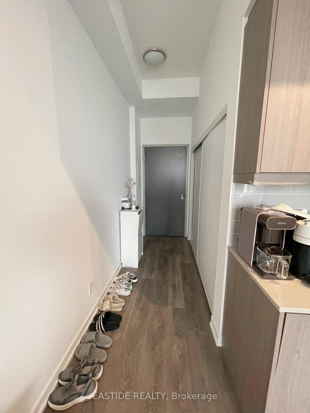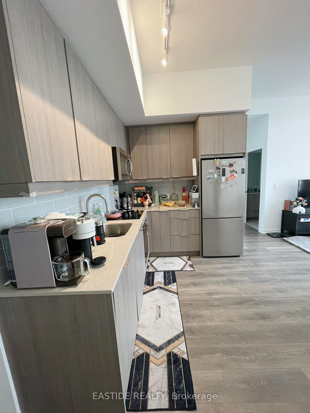$650,000
Available - For Sale
Listing ID: C12220840
36 Forest Manor Road , Toronto, M2J 1M1, Toronto
| Stunning South-Facing Corner Condo with 2 Bed & 2 Bath at Emerald City: Bright and spacious south-facing corner unit featuring a functional split 2-bedroom, 2-bathroom layout with 9' ceilings, floor-to-ceiling windows, and unobstructed panoramic views. Enjoy abundant natural light all day and a large balcony perfect for relaxing or entertaining. Modern kitchen with quartz countertops & stainless steel appliances. Bedrooms are thoughtfully separated for maximum privacy. Subtle views of the CN Tower from the living area add a touch of downtown skyline charm. Prime location: Steps to Don Mills Subway Station, Fairview Mall, restaurants, grocery stores, schools, and library. Easy access to Hwy 404 & 401.Top-tier amenities: indoor pool, hot tub, gym, party room, BBQ terrace & more. Includes 1 parking & 1 locker. Flexible closing starting September. |
| Price | $650,000 |
| Taxes: | $3041.08 |
| Occupancy: | Tenant |
| Address: | 36 Forest Manor Road , Toronto, M2J 1M1, Toronto |
| Postal Code: | M2J 1M1 |
| Province/State: | Toronto |
| Directions/Cross Streets: | Sheppard/Don Mills |
| Level/Floor | Room | Length(ft) | Width(ft) | Descriptions | |
| Room 1 | Main | Primary B | 10.99 | 8.99 | |
| Room 2 | Main | Bedroom | 10.99 | 8.99 | |
| Room 3 | Main | Living Ro | 14.6 | 10.59 | |
| Room 4 | Main | Dining Ro | 14.89 | 9.58 |
| Washroom Type | No. of Pieces | Level |
| Washroom Type 1 | 3 | Main |
| Washroom Type 2 | 3 | Main |
| Washroom Type 3 | 0 | |
| Washroom Type 4 | 0 | |
| Washroom Type 5 | 0 |
| Total Area: | 0.00 |
| Approximatly Age: | 0-5 |
| Washrooms: | 2 |
| Heat Type: | Fan Coil |
| Central Air Conditioning: | Central Air |
$
%
Years
This calculator is for demonstration purposes only. Always consult a professional
financial advisor before making personal financial decisions.
| Although the information displayed is believed to be accurate, no warranties or representations are made of any kind. |
| EASTIDE REALTY |
|
|

HARMOHAN JIT SINGH
Sales Representative
Dir:
(416) 884 7486
Bus:
(905) 793 7797
Fax:
(905) 593 2619
| Book Showing | Email a Friend |
Jump To:
At a Glance:
| Type: | Com - Condo Apartment |
| Area: | Toronto |
| Municipality: | Toronto C15 |
| Neighbourhood: | Henry Farm |
| Style: | Apartment |
| Approximate Age: | 0-5 |
| Tax: | $3,041.08 |
| Maintenance Fee: | $742.19 |
| Beds: | 2 |
| Baths: | 2 |
| Fireplace: | N |
Locatin Map:
Payment Calculator:
