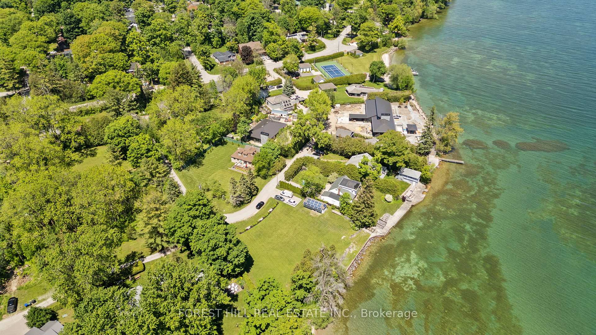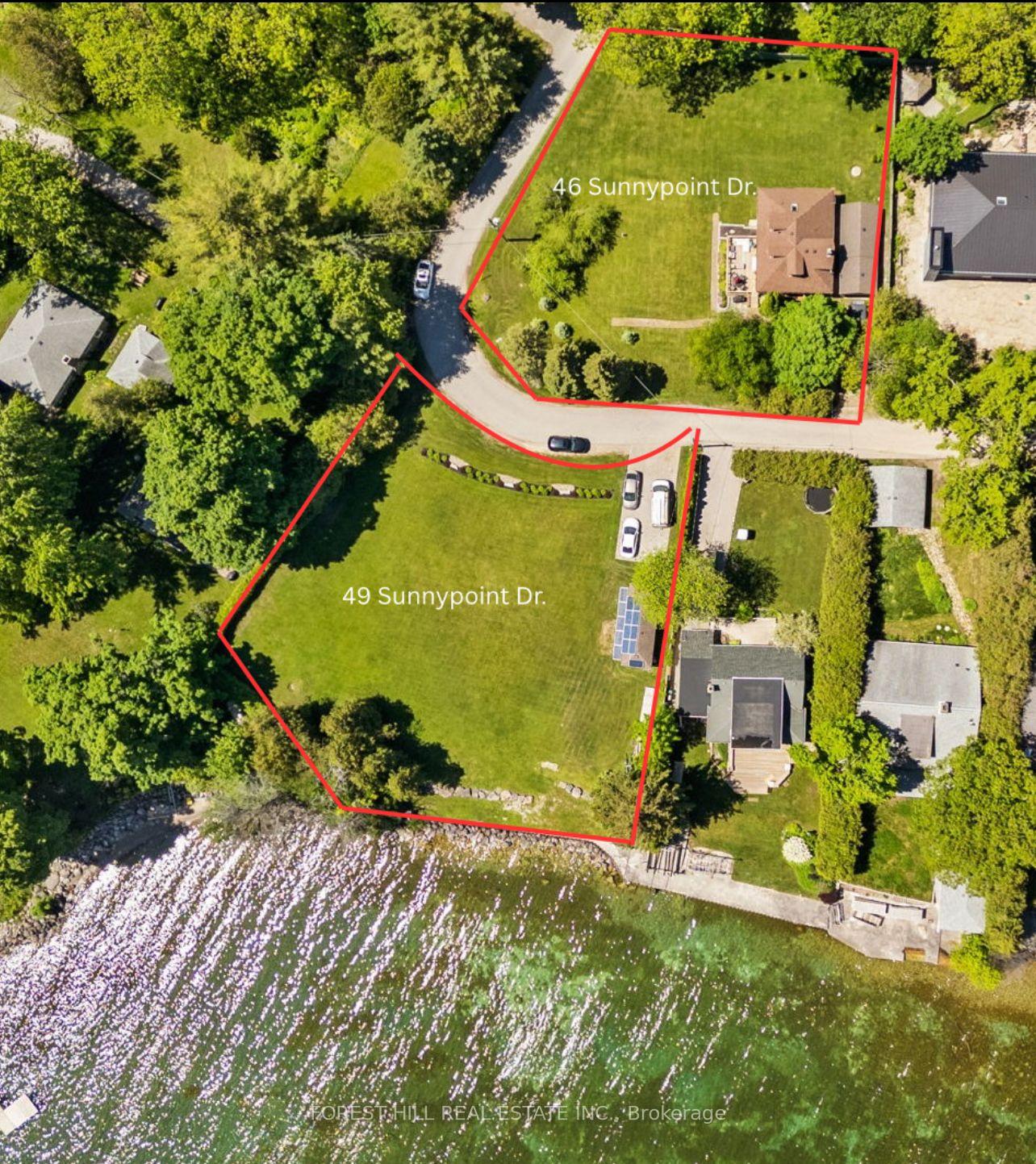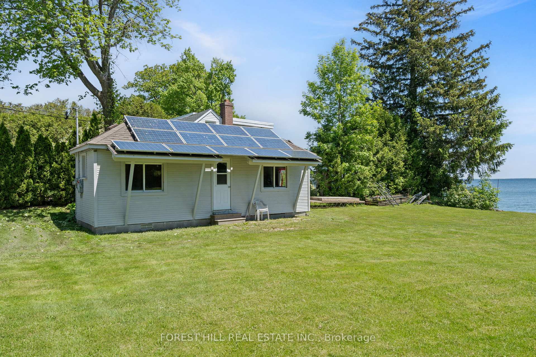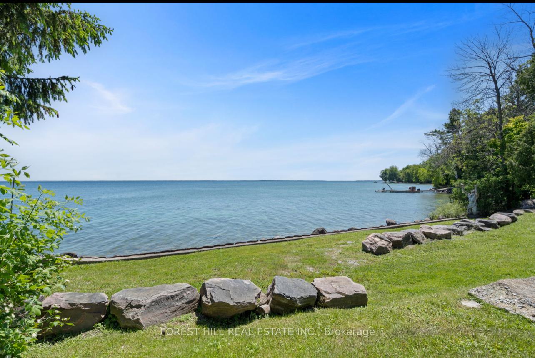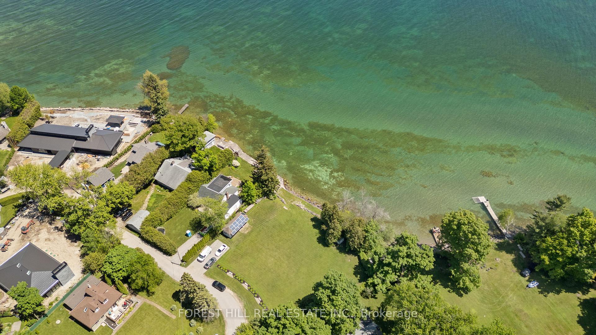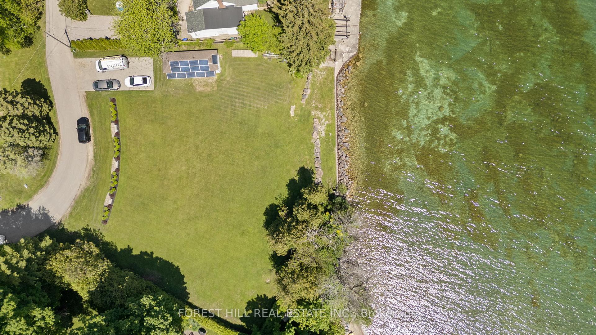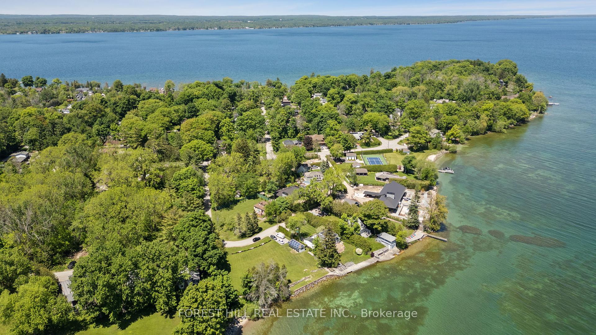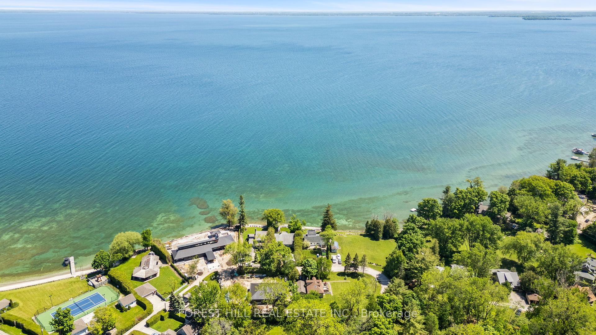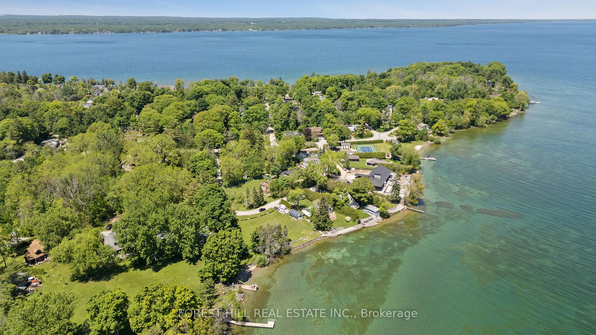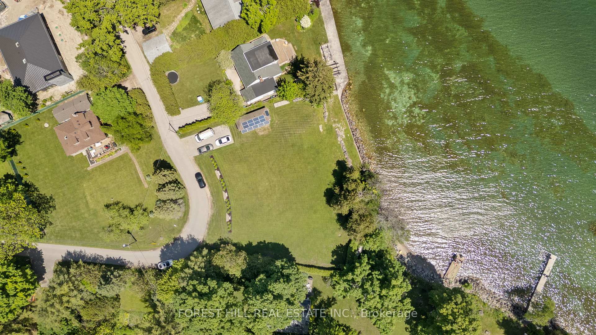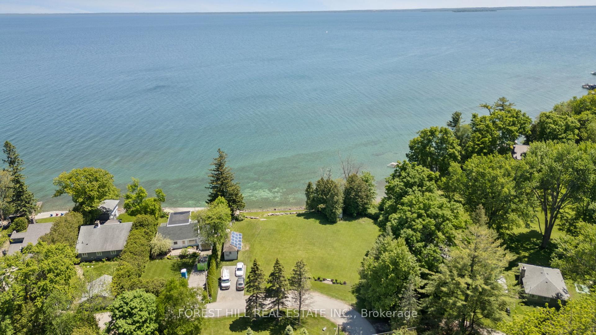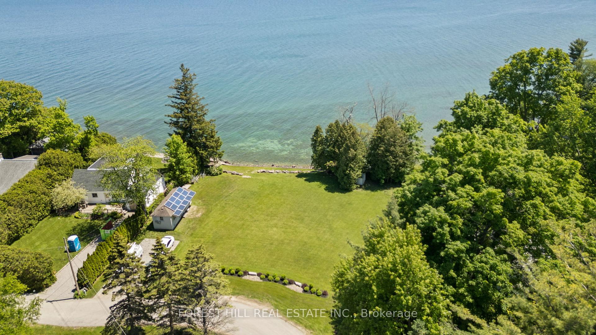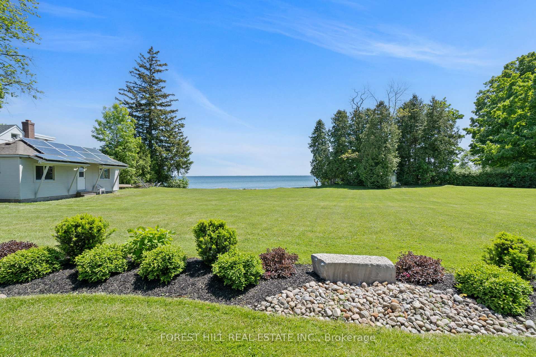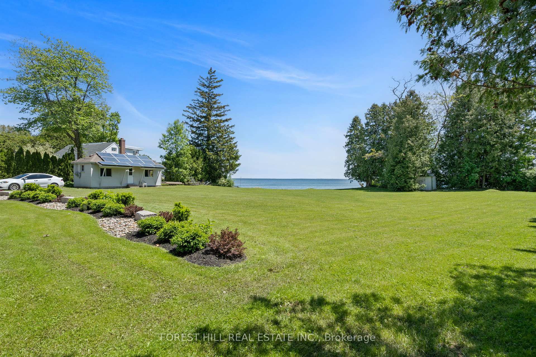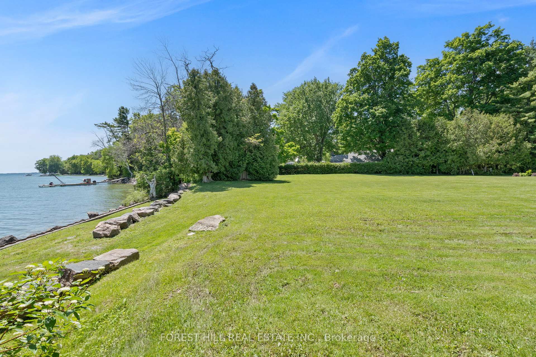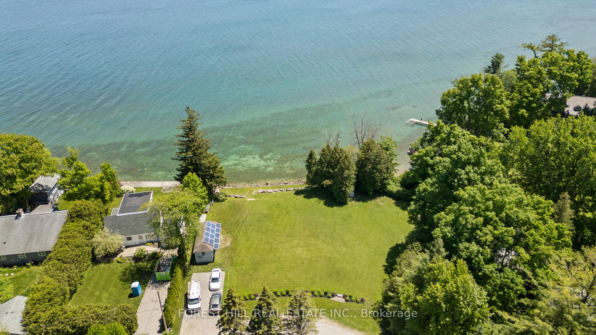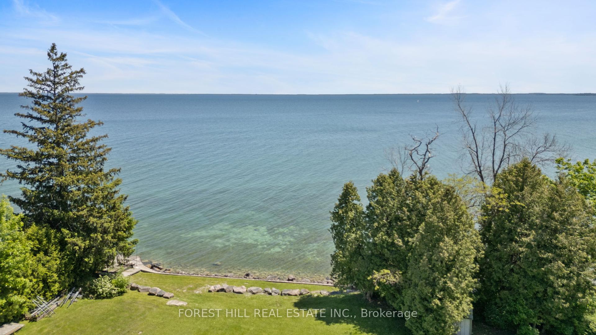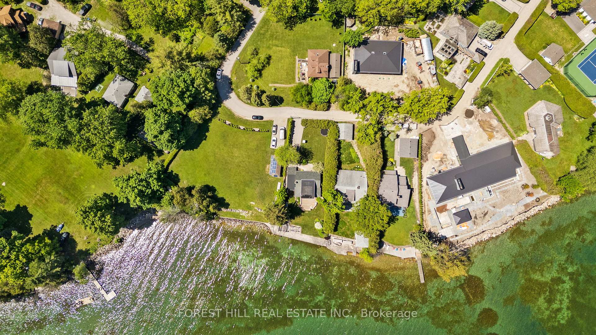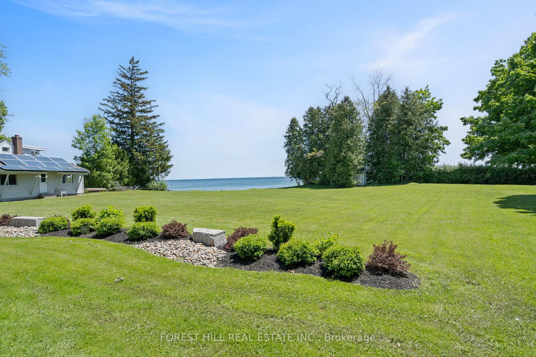$1,700,000
Available - For Sale
Listing ID: N12176182
49 Sunnypoint Driv , Innisfil, L9S 2X4, Simcoe
| Welcome to a rare and extraordinary chance to own pristine shoreline on the sparkling waters of Lake Simcoe. This prime waterfront parcel offers a ideal setting to build your dream luxury lakefront estate, capturing stunning southern views and year round enjoyment in one of Innisfil's most coveted locations. The property currently features a 10''x 30" Bunkie with septic system and dormant drilled well. The Bunkie is equipped with solar panels, offering an opportunity for additional income. The interior of the Bunkie is gutted, plumbing is underneath for connection. Whether you envision a modern architectural masterpiece or a timeless cottage retreat, this property presents unlimited potential. Just minutes to Friday Harbour Resort, renowned golf courses, trendy shops and waterfront dining. One hour North of Toronto, with quick access to Barrie and the GO Train, this location offers both tranquility and convenience. Buyers are advised to conduct their own due diligence with the, Lake Simcoe Conservation Authority and Town of Innisfil, regarding zoning, building permits and associated development costs. |
| Price | $1,700,000 |
| Taxes: | $8327.67 |
| Assessment Year: | 2024 |
| Occupancy: | Vacant |
| Address: | 49 Sunnypoint Driv , Innisfil, L9S 2X4, Simcoe |
| Acreage: | < .50 |
| Directions/Cross Streets: | Big Bay Point Rd to end of Big Bay Point to Sunnypoint Drive. |
| Rooms: | 0 |
| Bedrooms: | 0 |
| Bedrooms +: | 0 |
| Family Room: | F |
| Basement: | Crawl Space |
| Washroom Type | No. of Pieces | Level |
| Washroom Type 1 | 0 | |
| Washroom Type 2 | 0 | |
| Washroom Type 3 | 0 | |
| Washroom Type 4 | 0 | |
| Washroom Type 5 | 0 |
| Total Area: | 0.00 |
| Approximatly Age: | 51-99 |
| Property Type: | Detached |
| Style: | Other |
| Exterior: | Wood |
| Garage Type: | None |
| (Parking/)Drive: | Private |
| Drive Parking Spaces: | 6 |
| Park #1 | |
| Parking Type: | Private |
| Park #2 | |
| Parking Type: | Private |
| Pool: | None |
| Other Structures: | Shed |
| Approximatly Age: | 51-99 |
| Approximatly Square Footage: | < 700 |
| Property Features: | Clear View, Golf |
| CAC Included: | N |
| Water Included: | N |
| Cabel TV Included: | N |
| Common Elements Included: | N |
| Heat Included: | N |
| Parking Included: | N |
| Condo Tax Included: | N |
| Building Insurance Included: | N |
| Fireplace/Stove: | N |
| Heat Type: | Other |
| Central Air Conditioning: | None |
| Central Vac: | N |
| Laundry Level: | Syste |
| Ensuite Laundry: | F |
| Sewers: | Septic |
| Water: | Drilled W |
| Water Supply Types: | Drilled Well |
| Utilities-Cable: | A |
| Utilities-Hydro: | A |
$
%
Years
This calculator is for demonstration purposes only. Always consult a professional
financial advisor before making personal financial decisions.
| Although the information displayed is believed to be accurate, no warranties or representations are made of any kind. |
| FOREST HILL REAL ESTATE INC. |
|
|

HARMOHAN JIT SINGH
Sales Representative
Dir:
(416) 884 7486
Bus:
(905) 793 7797
Fax:
(905) 593 2619
| Book Showing | Email a Friend |
Jump To:
At a Glance:
| Type: | Freehold - Detached |
| Area: | Simcoe |
| Municipality: | Innisfil |
| Neighbourhood: | Rural Innisfil |
| Style: | Other |
| Approximate Age: | 51-99 |
| Tax: | $8,327.67 |
| Fireplace: | N |
| Pool: | None |
Locatin Map:
Payment Calculator:

