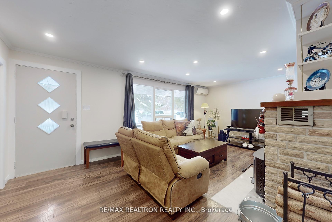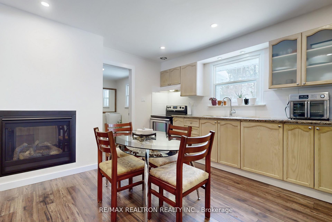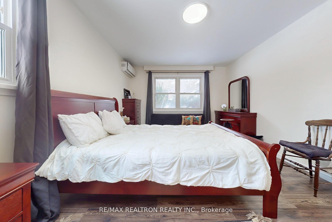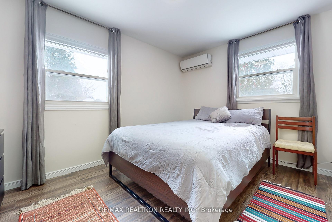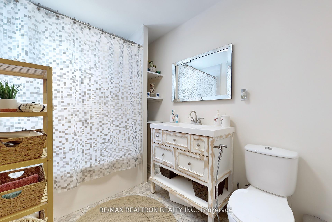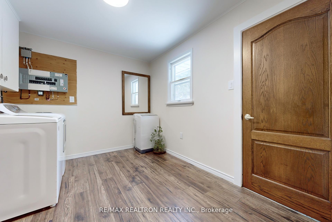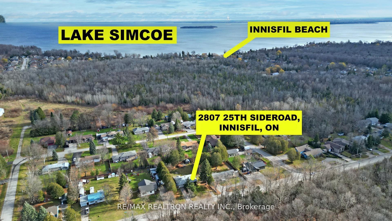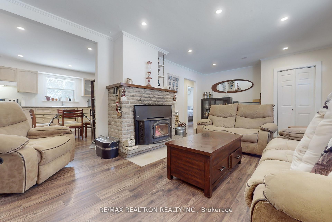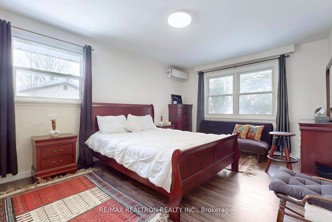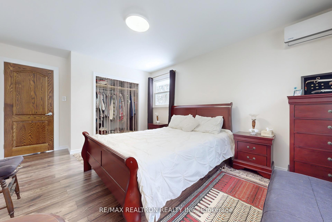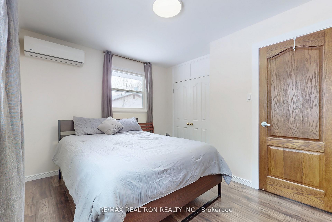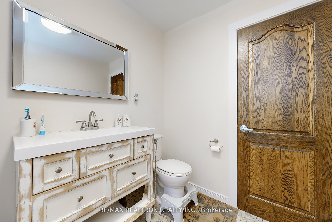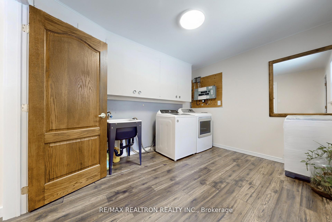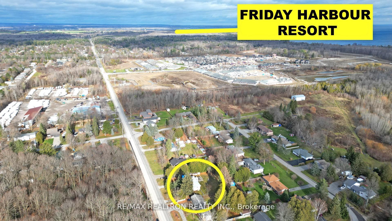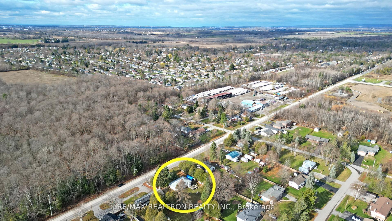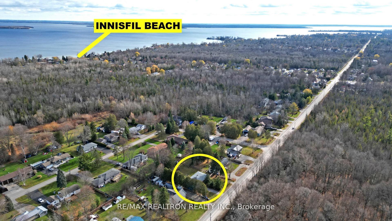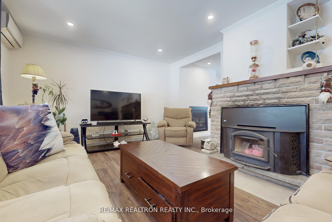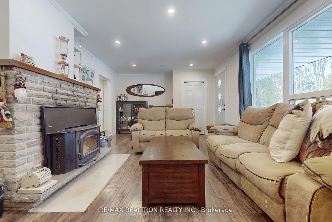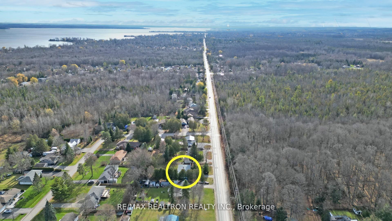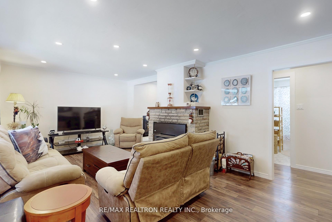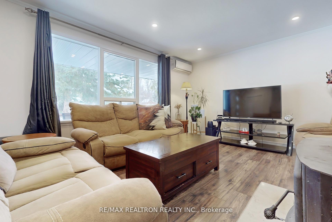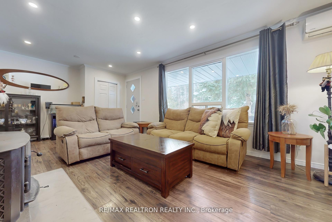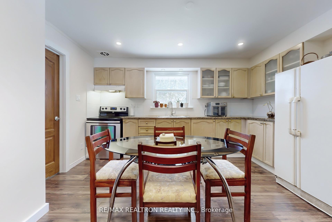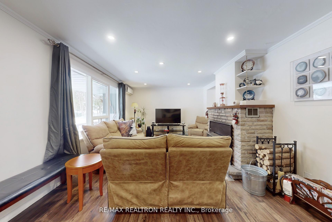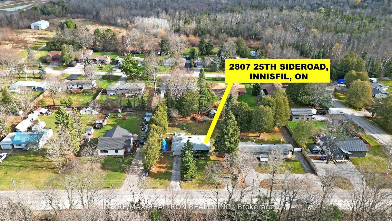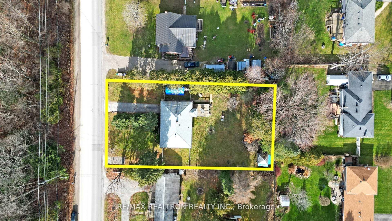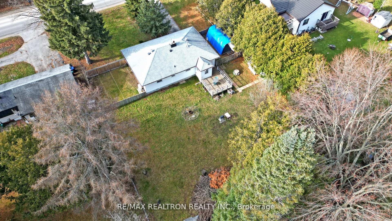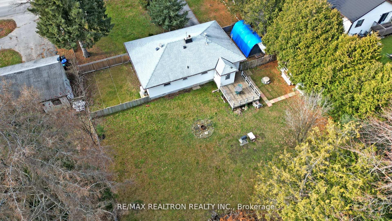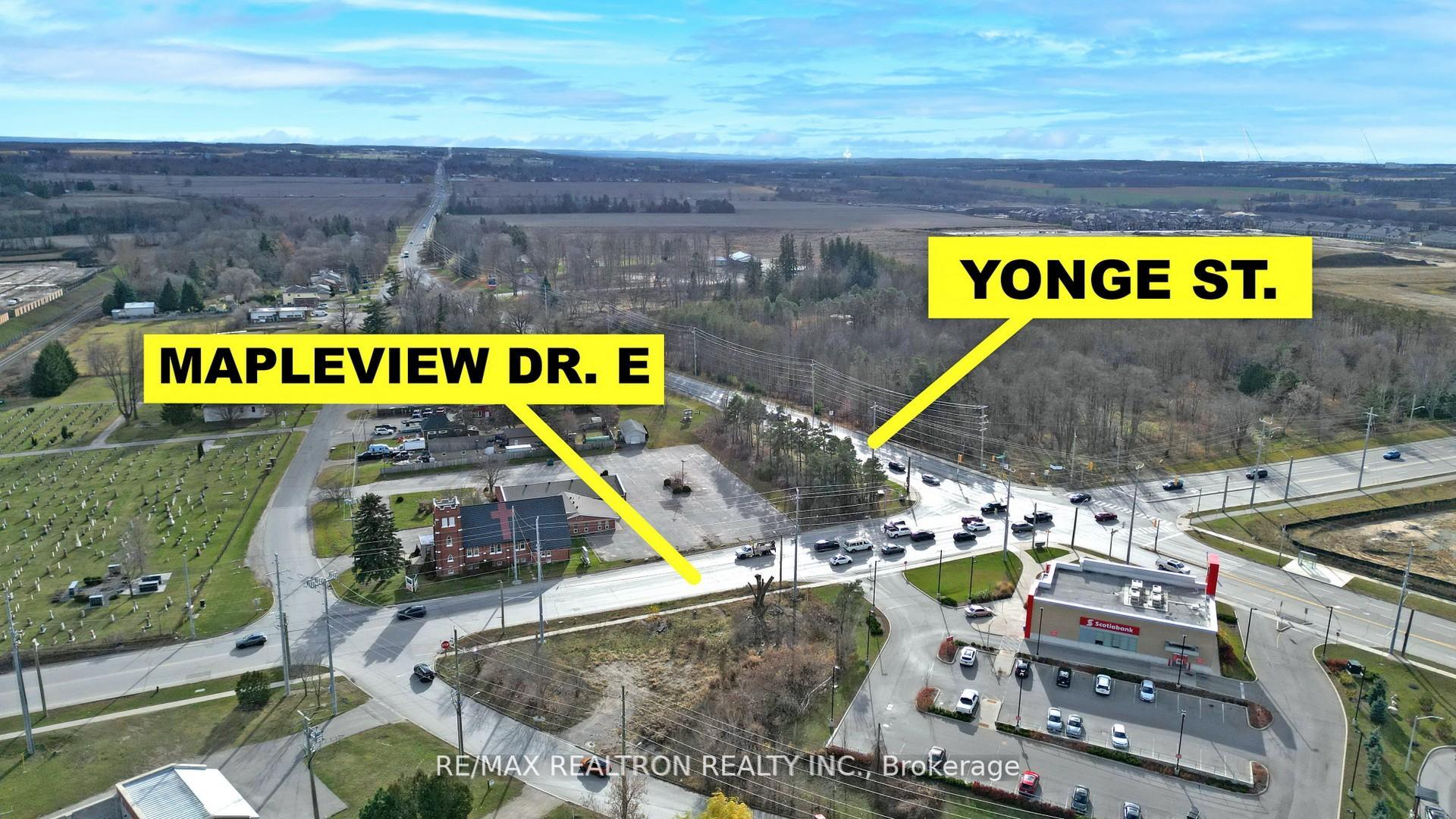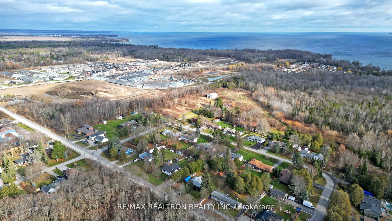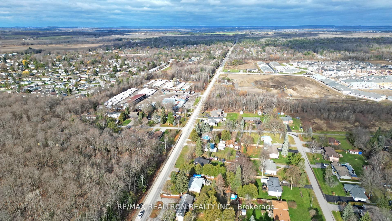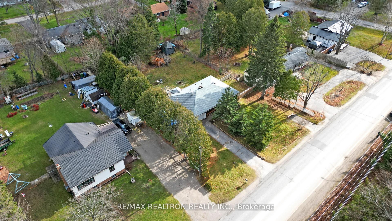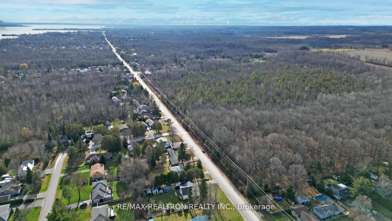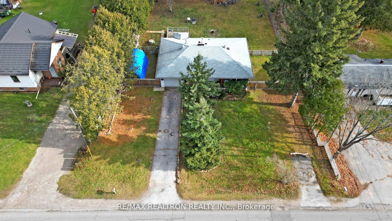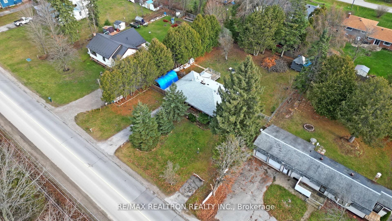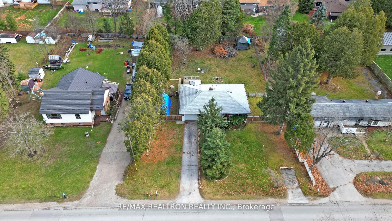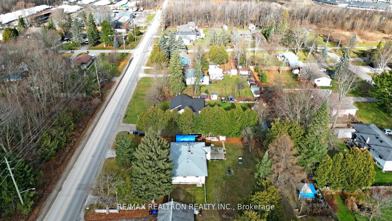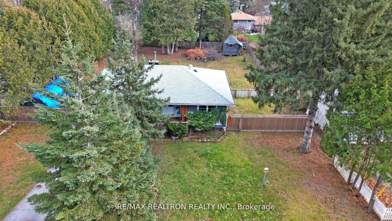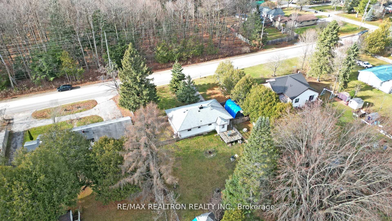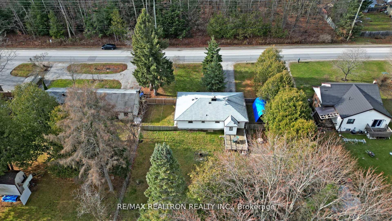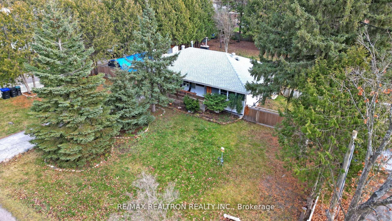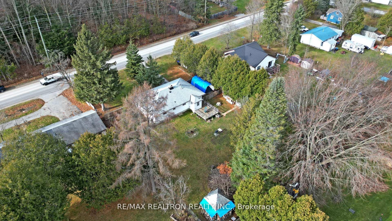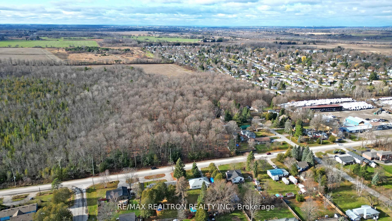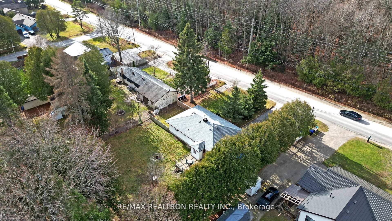$699,999
Available - For Sale
Listing ID: N12209615
2807 25th Side , Innisfil, L9S 3T2, Simcoe
| Charming, well-maintained home just steps from the beach! This beautiful property offers the perfect blend of comfort and nature, with stunning forest views from your covered front porch and walking distance to the beach. The bright, eat-in kitchen overlooks the serene backyard and features modern updates: Fresh paint, granite countertops, stylish backsplash, pot lights, stainless steel oven, hood fan, and upgraded sink and faucets. The inviting living room boasts a wood-burning stove with a beveled stone hearth, rich dark walnut laminate floors, and an abundance of natural light streaming through large windows. The home includes 2 spacious bedrooms, a 4-piece bathroom, and a generously sized laundry/mudroom with ample storage throughout. Enjoy outdoor living in the private, fenced backyard, complete with mature trees, a deck, and storage sheds. The single garage offers a convenient storage loft, vinyl fireproof door, and side entrance. The expansive driveway provides parking for 5 vehicles, plus a second driveway perfect for boats, RVs, or other toys. Notable updates and features include: 100 amp electrical (2018), UV light system (2017), Attic blown insulation R60(2021), Split unit heat pump, Crawl space spray foamed & insulated (2018), kitchen renovation (2019), natural gas/water line available at the road, fresh paint, fireplace, pot lights, LED light fixtures, high potential for severance for future builds. Located just a short drive to Barrie with easy access to Highway 400, this home offers the perfect escape while keeping you connected with the city. Make lasting memories in this charming, nature-filled retreat! |
| Price | $699,999 |
| Taxes: | $3270.85 |
| Occupancy: | Owner |
| Address: | 2807 25th Side , Innisfil, L9S 3T2, Simcoe |
| Directions/Cross Streets: | Lockhart Rd-25 Sdrd-Past Cook |
| Rooms: | 5 |
| Rooms +: | 1 |
| Bedrooms: | 2 |
| Bedrooms +: | 1 |
| Family Room: | T |
| Basement: | Crawl Space |
| Level/Floor | Room | Length(ft) | Width(ft) | Descriptions | |
| Room 1 | Main | Living Ro | 22.01 | 12.33 | Fireplace, Hardwood Floor, Open Concept |
| Room 2 | Main | Kitchen | 12.33 | 14.01 | Eat-in Kitchen, Combined w/Dining, Fireplace |
| Room 3 | Main | Primary B | 19.84 | 12.17 | Window, Closet, Hardwood Floor |
| Room 4 | Main | Bedroom | 14.5 | 10.17 | Window, Closet, Hardwood Floor |
| Washroom Type | No. of Pieces | Level |
| Washroom Type 1 | 4 | Main |
| Washroom Type 2 | 0 | |
| Washroom Type 3 | 0 | |
| Washroom Type 4 | 0 | |
| Washroom Type 5 | 0 |
| Total Area: | 0.00 |
| Property Type: | Detached |
| Style: | Bungalow |
| Exterior: | Aluminum Siding |
| Garage Type: | Attached |
| (Parking/)Drive: | Available |
| Drive Parking Spaces: | 5 |
| Park #1 | |
| Parking Type: | Available |
| Park #2 | |
| Parking Type: | Available |
| Pool: | None |
| Approximatly Square Footage: | 1100-1500 |
| CAC Included: | N |
| Water Included: | N |
| Cabel TV Included: | N |
| Common Elements Included: | N |
| Heat Included: | N |
| Parking Included: | N |
| Condo Tax Included: | N |
| Building Insurance Included: | N |
| Fireplace/Stove: | Y |
| Heat Type: | Heat Pump |
| Central Air Conditioning: | Other |
| Central Vac: | N |
| Laundry Level: | Syste |
| Ensuite Laundry: | F |
| Sewers: | Sewer |
$
%
Years
This calculator is for demonstration purposes only. Always consult a professional
financial advisor before making personal financial decisions.
| Although the information displayed is believed to be accurate, no warranties or representations are made of any kind. |
| RE/MAX REALTRON REALTY INC. |
|
|

HARMOHAN JIT SINGH
Sales Representative
Dir:
(416) 884 7486
Bus:
(905) 793 7797
Fax:
(905) 593 2619
| Virtual Tour | Book Showing | Email a Friend |
Jump To:
At a Glance:
| Type: | Freehold - Detached |
| Area: | Simcoe |
| Municipality: | Innisfil |
| Neighbourhood: | Rural Innisfil |
| Style: | Bungalow |
| Tax: | $3,270.85 |
| Beds: | 2+1 |
| Baths: | 1 |
| Fireplace: | Y |
| Pool: | None |
Locatin Map:
Payment Calculator:
