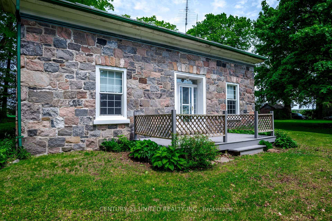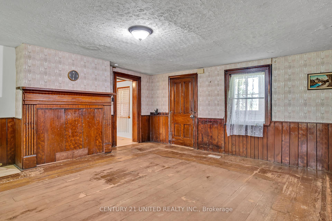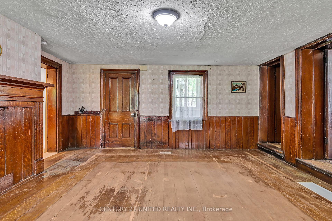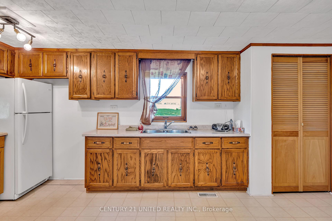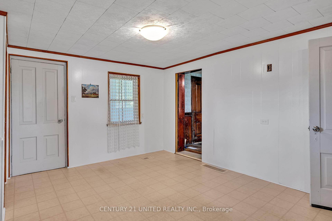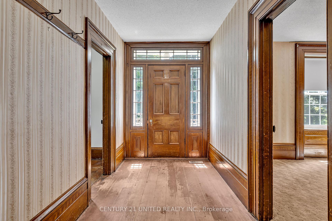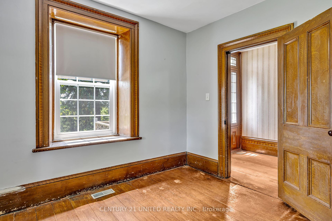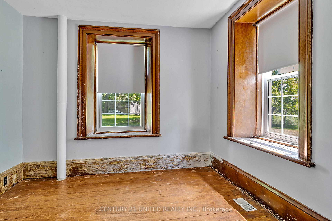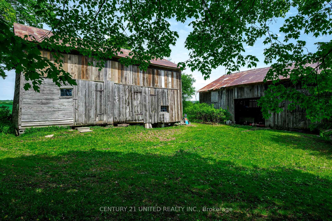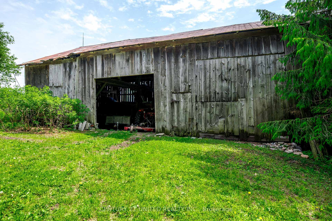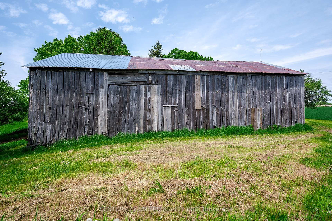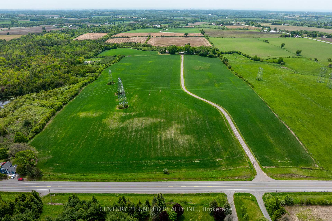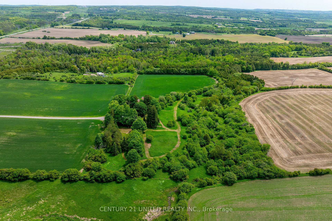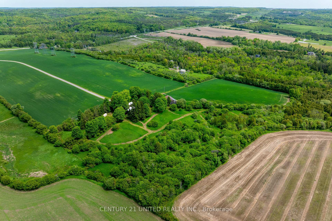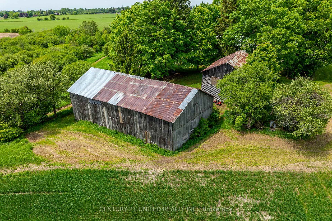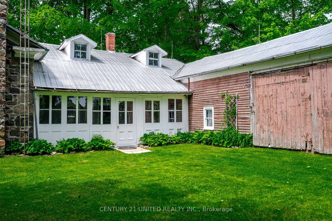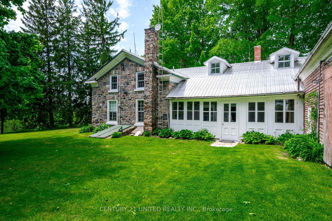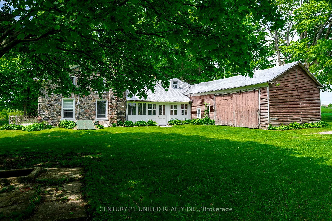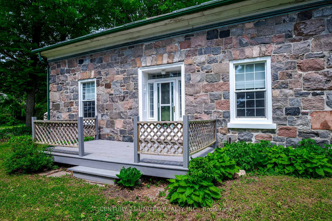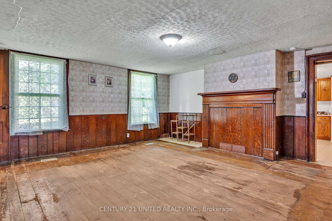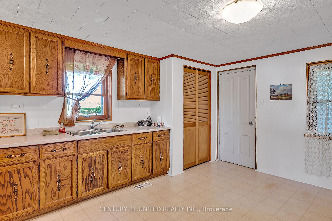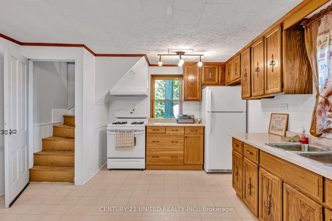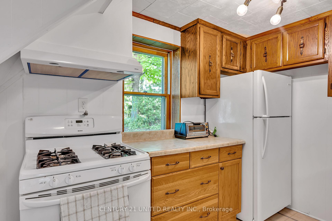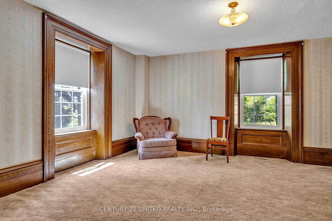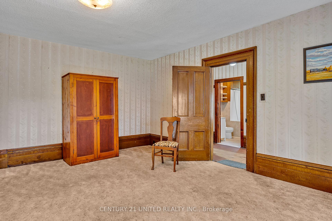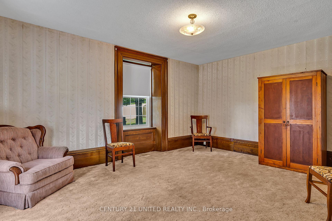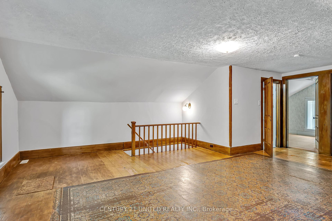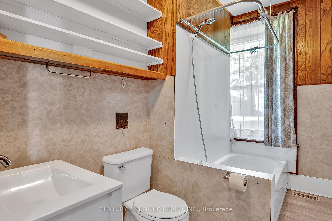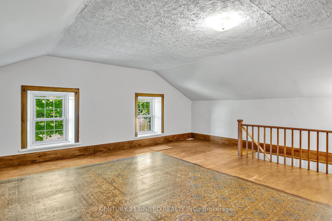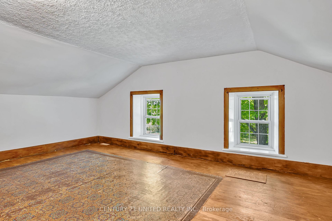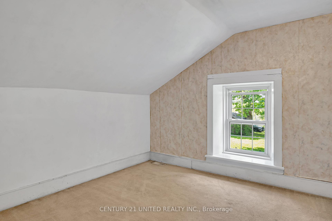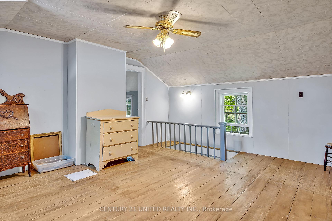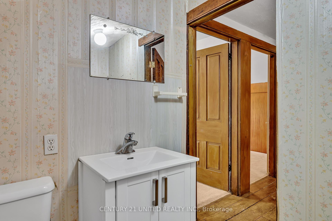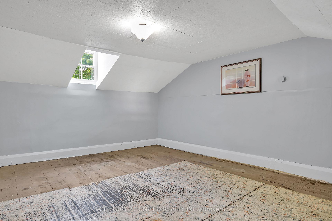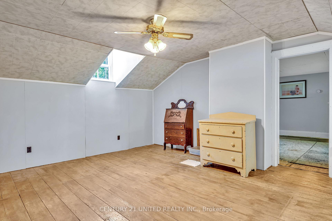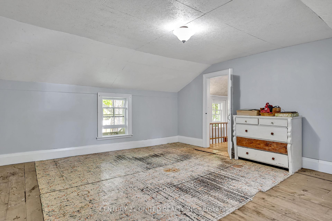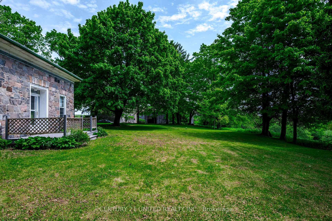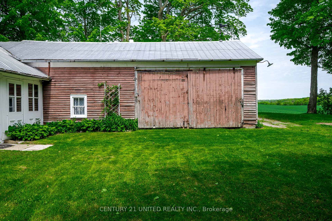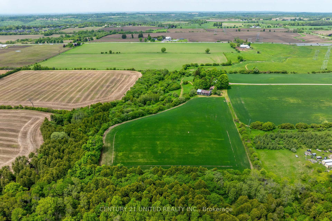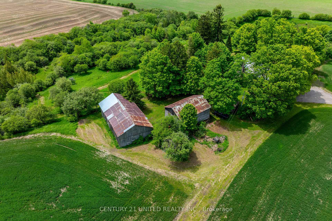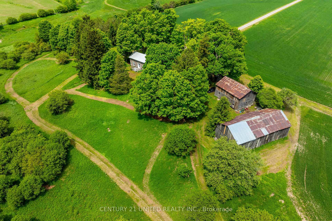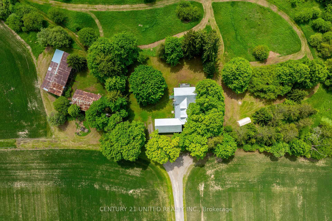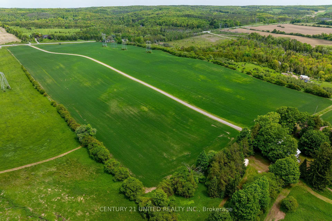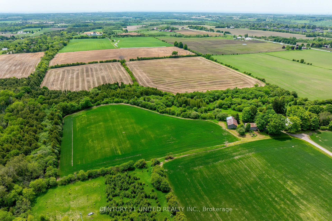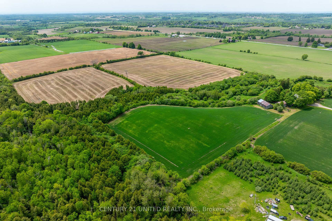$1,599,500
Available - For Sale
Listing ID: E12192347
2419 Regional Road 20 Road , Clarington, L1C 4H2, Durham
| Scenic 76.95 acre stone house family farm nestled in prime location just minutes to Hwy 407 and 15 minutes to Bowmanville. This farm offers a nice mix of timeless charm and great opportunity for updating. The stone farm house offers a foyer entry, country kitchen, dining room, living room, full bathroom, and an attached drive shed. The second level offers two bedrooms, a bonus room, 2 pc powder room, and studio potential while the basement offers utility and storage space. The property features 65 workable acres, wooded area, and a peaceful stream. Multiple outbuildings include barn, drive shed, and storage shed. The property includes a private maintained road that is serviced by the township. |
| Price | $1,599,500 |
| Taxes: | $3916.84 |
| Occupancy: | Vacant |
| Address: | 2419 Regional Road 20 Road , Clarington, L1C 4H2, Durham |
| Acreage: | 50-99.99 |
| Directions/Cross Streets: | County Rd 57/ County Road 20 |
| Rooms: | 12 |
| Rooms +: | 2 |
| Bedrooms: | 4 |
| Bedrooms +: | 0 |
| Family Room: | F |
| Basement: | Full, Unfinished |
| Level/Floor | Room | Length(ft) | Width(ft) | Descriptions | |
| Room 1 | Main | Mud Room | 24.14 | 7.97 | Concrete Floor |
| Room 2 | Main | Kitchen | 18.01 | 12.96 | |
| Room 3 | Main | Dining Ro | 17.12 | 15.02 | |
| Room 4 | Main | Other | 10.53 | 10.2 | |
| Room 5 | Main | Living Ro | 18.53 | 17.02 | |
| Room 6 | Main | Other | 10.1 | 3.51 | Closet |
| Room 7 | Main | Other | 19.71 | 15.38 | |
| Room 8 | Main | Bathroom | 10.17 | 5.54 | 4 Pc Bath |
| Room 9 | Main | Pantry | 6.69 | 2.85 | |
| Room 10 | Second | Primary B | 22.04 | 20.63 | 2 Pc Ensuite |
| Room 11 | Second | Bedroom 2 | 10.14 | 7.71 | |
| Room 12 | Second | Other | 10.14 | 10.17 | |
| Room 13 | Second | Bathroom | 6.49 | 6.36 | 2 Pc Ensuite |
| Room 14 | Second | Bedroom 3 | 18.6 | 15.88 | |
| Room 15 | Second | Bedroom 4 | 17.97 | 14.83 |
| Washroom Type | No. of Pieces | Level |
| Washroom Type 1 | 4 | Main |
| Washroom Type 2 | 2 | Second |
| Washroom Type 3 | 0 | |
| Washroom Type 4 | 0 | |
| Washroom Type 5 | 0 |
| Total Area: | 0.00 |
| Approximatly Age: | 100+ |
| Property Type: | Farm |
| Style: | 1 1/2 Storey |
| Exterior: | Stone |
| Garage Type: | Attached |
| (Parking/)Drive: | Private |
| Drive Parking Spaces: | 9 |
| Park #1 | |
| Parking Type: | Private |
| Park #2 | |
| Parking Type: | Private |
| Pool: | None |
| Other Structures: | Barn, Garden S |
| Approximatly Age: | 100+ |
| Approximatly Square Footage: | 2000-2500 |
| Property Features: | Level, Ravine |
| CAC Included: | N |
| Water Included: | N |
| Cabel TV Included: | N |
| Common Elements Included: | N |
| Heat Included: | N |
| Parking Included: | N |
| Condo Tax Included: | N |
| Building Insurance Included: | N |
| Fireplace/Stove: | N |
| Heat Type: | Forced Air |
| Central Air Conditioning: | None |
| Central Vac: | N |
| Laundry Level: | Syste |
| Ensuite Laundry: | F |
| Sewers: | Septic |
| Utilities-Cable: | Y |
| Utilities-Hydro: | Y |
$
%
Years
This calculator is for demonstration purposes only. Always consult a professional
financial advisor before making personal financial decisions.
| Although the information displayed is believed to be accurate, no warranties or representations are made of any kind. |
| CENTURY 21 UNITED REALTY INC. |
|
|

HARMOHAN JIT SINGH
Sales Representative
Dir:
(416) 884 7486
Bus:
(905) 793 7797
Fax:
(905) 593 2619
| Book Showing | Email a Friend |
Jump To:
At a Glance:
| Type: | Freehold - Farm |
| Area: | Durham |
| Municipality: | Clarington |
| Neighbourhood: | Rural Clarington |
| Style: | 1 1/2 Storey |
| Approximate Age: | 100+ |
| Tax: | $3,916.84 |
| Beds: | 4 |
| Baths: | 2 |
| Fireplace: | N |
| Pool: | None |
Locatin Map:
Payment Calculator:
