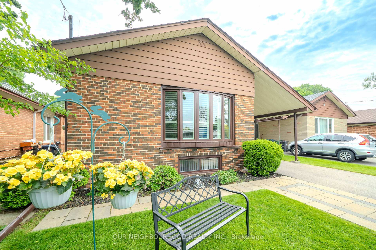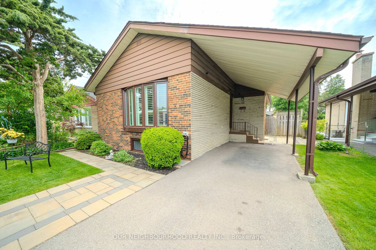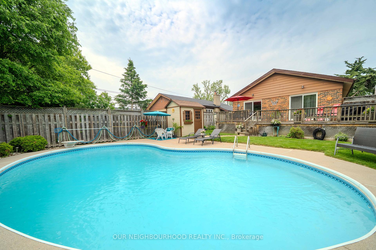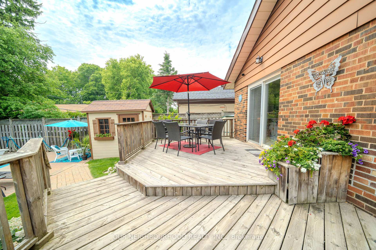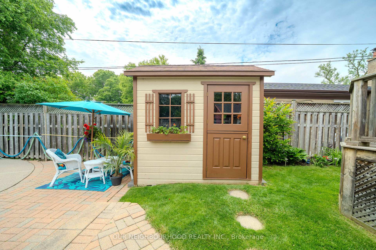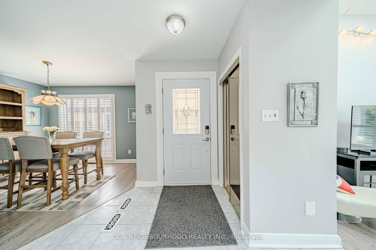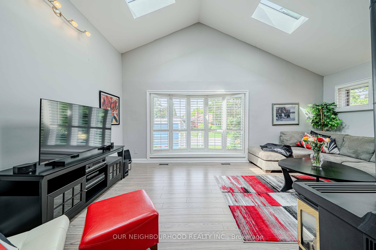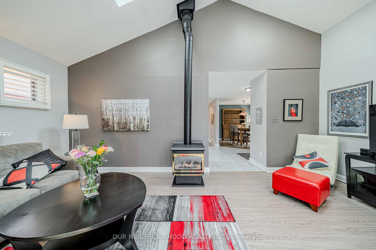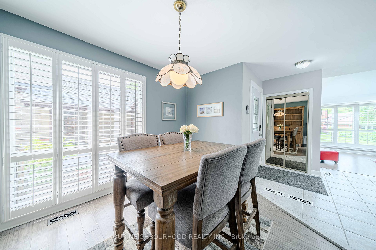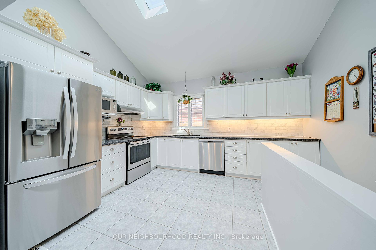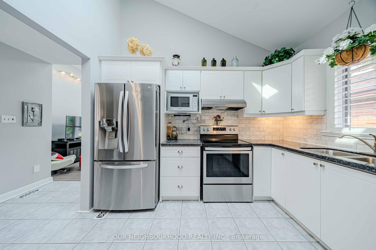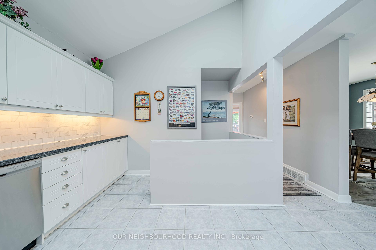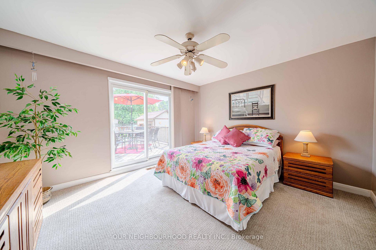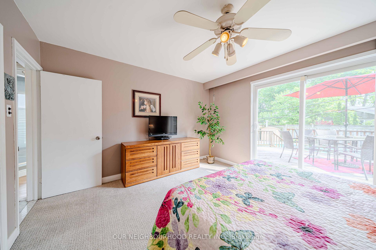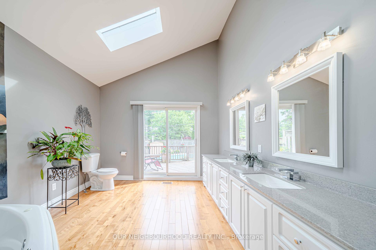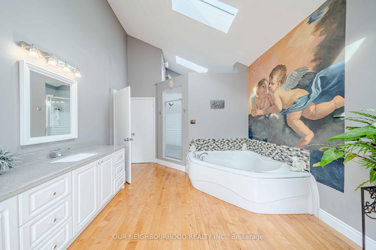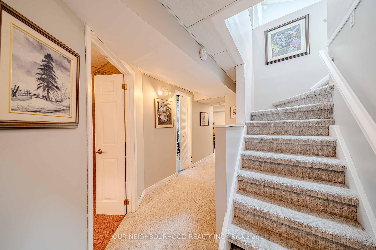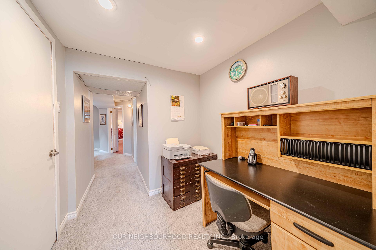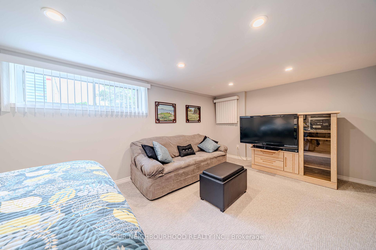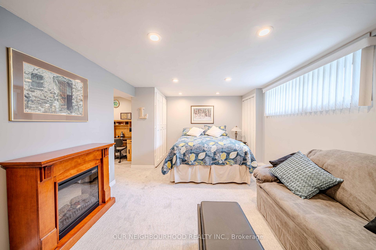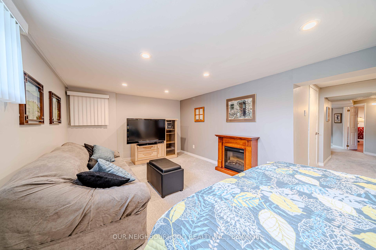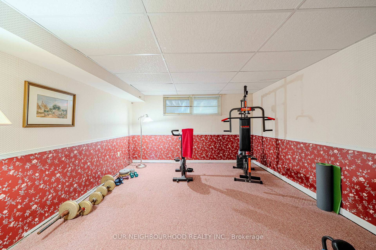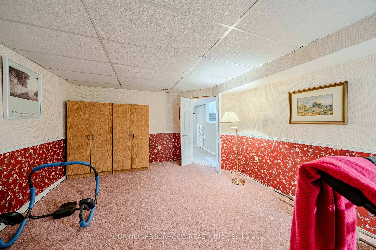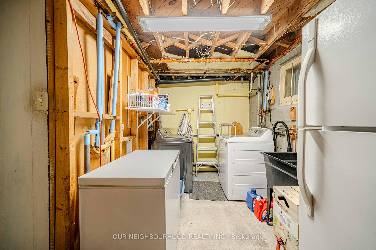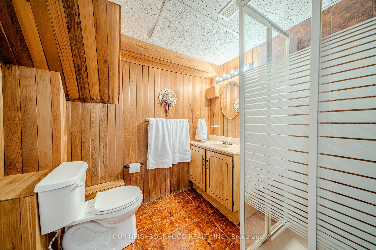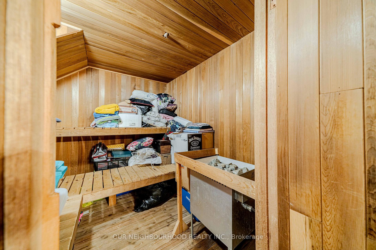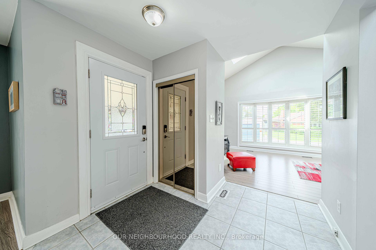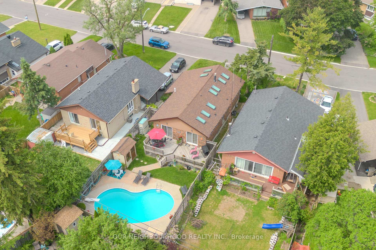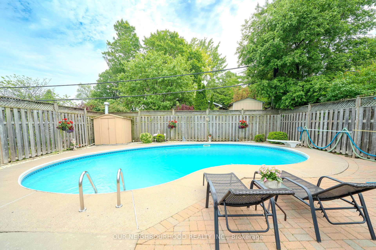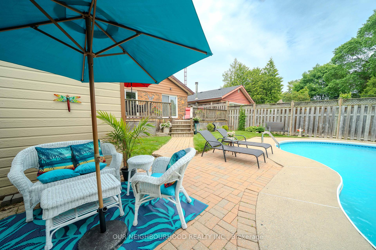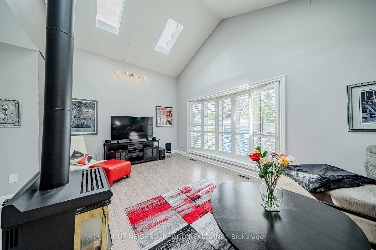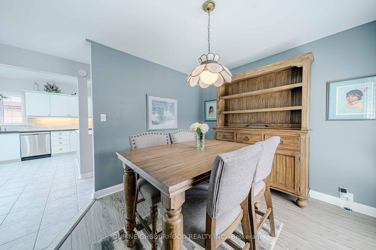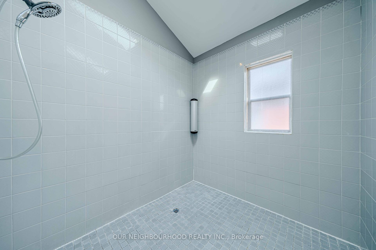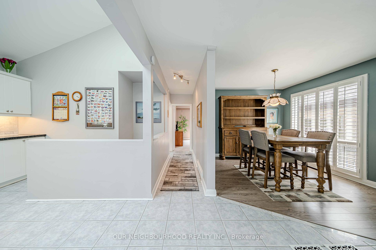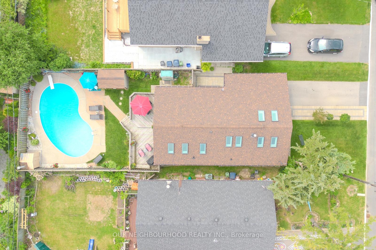$899,999
Available - For Sale
Listing ID: E12207740
15 Penetang Cres , Toronto, M1K 4Y4, Toronto
| Charming 1+1 Bedroom Bungalow with Sauna, Pool & Huge Potential in Prime Bendale! Welcome to 15 Penetang Crescent, a meticulously maintained bungalow nestled in the heart of Bendale, one of Scarborough's most desirable neighbourhoods. This bright and cosy 1+1 bedroom home offers versatility, pride of ownership, and incredible lifestyle features you won't want to miss. Natural light pours through skylights in the living room, kitchen and bathroom, creating a warm and inviting atmosphere. Originally a 3-bedroom layout, this home has been thoughtfully converted to expand the living space, but can easily be converted back to suit your needs. The lower level boasts a finished basement with separate side entrance (closed off), complete with a relaxing sauna, spacious rec room, bedroom and plenty of storage. Step outside to your private backyard oasis, featuring a large deck, gas-heated in-ground pool, and mature landscaping-perfect for summer entertaining or quiet relaxation. Nestled on a serene, tree-lined crescent, offering the perfect blend of tranquillity and convenience. Enjoy seamless access to TTC bus routes, Highway 401, and the Scarborough GO station, making every commute effortless. Just minutes away, you'll find top-rated schools, Scarborough Town Centre, lush parks, and a wealth of amenities. Whether you're a first-time buyer, downsizer, or investor, this exceptional property is a rare find, full of comfort, character and untapped potential. **Discover why 15 Penetang Crescent isn't just a home- it's your new community.** |
| Price | $899,999 |
| Taxes: | $4055.70 |
| Assessment Year: | 2024 |
| Occupancy: | Owner |
| Address: | 15 Penetang Cres , Toronto, M1K 4Y4, Toronto |
| Directions/Cross Streets: | BRIMLEY & LAWRENCE |
| Rooms: | 4 |
| Rooms +: | 2 |
| Bedrooms: | 1 |
| Bedrooms +: | 1 |
| Family Room: | F |
| Basement: | Finished |
| Level/Floor | Room | Length(ft) | Width(ft) | Descriptions | |
| Room 1 | Main | Living Ro | 19.65 | 11.22 | Skylight, Bow Window, Hardwood Floor |
| Room 2 | Main | Kitchen | 14.43 | 10.89 | Skylight, Stainless Steel Appl, Granite Counters |
| Room 3 | Main | Dining Ro | 11.05 | 9.97 | Hardwood Floor, Large Window |
| Room 4 | Main | Primary B | 13.45 | 11.94 | W/O To Deck, Large Closet |
| Room 5 | Lower | Family Ro | 11.78 | 19.65 | Above Grade Window, Broadloom, Pot Lights |
| Room 6 | Lower | Bedroom | 16.96 | 12.3 | Above Grade Window, Broadloom |
| Washroom Type | No. of Pieces | Level |
| Washroom Type 1 | 5 | Ground |
| Washroom Type 2 | 3 | Basement |
| Washroom Type 3 | 0 | |
| Washroom Type 4 | 0 | |
| Washroom Type 5 | 0 |
| Total Area: | 0.00 |
| Approximatly Age: | 51-99 |
| Property Type: | Detached |
| Style: | Bungalow |
| Exterior: | Brick |
| Garage Type: | Carport |
| (Parking/)Drive: | Private |
| Drive Parking Spaces: | 4 |
| Park #1 | |
| Parking Type: | Private |
| Park #2 | |
| Parking Type: | Private |
| Pool: | Inground |
| Other Structures: | Fence - Full, |
| Approximatly Age: | 51-99 |
| Approximatly Square Footage: | 700-1100 |
| Property Features: | Fenced Yard, Hospital |
| CAC Included: | N |
| Water Included: | N |
| Cabel TV Included: | N |
| Common Elements Included: | N |
| Heat Included: | N |
| Parking Included: | N |
| Condo Tax Included: | N |
| Building Insurance Included: | N |
| Fireplace/Stove: | Y |
| Heat Type: | Forced Air |
| Central Air Conditioning: | Central Air |
| Central Vac: | Y |
| Laundry Level: | Syste |
| Ensuite Laundry: | F |
| Sewers: | Sewer |
$
%
Years
This calculator is for demonstration purposes only. Always consult a professional
financial advisor before making personal financial decisions.
| Although the information displayed is believed to be accurate, no warranties or representations are made of any kind. |
| OUR NEIGHBOURHOOD REALTY INC. |
|
|

HARMOHAN JIT SINGH
Sales Representative
Dir:
(416) 884 7486
Bus:
(905) 793 7797
Fax:
(905) 593 2619
| Book Showing | Email a Friend |
Jump To:
At a Glance:
| Type: | Freehold - Detached |
| Area: | Toronto |
| Municipality: | Toronto E09 |
| Neighbourhood: | Bendale |
| Style: | Bungalow |
| Approximate Age: | 51-99 |
| Tax: | $4,055.7 |
| Beds: | 1+1 |
| Baths: | 2 |
| Fireplace: | Y |
| Pool: | Inground |
Locatin Map:
Payment Calculator:
