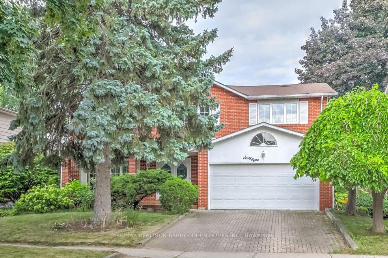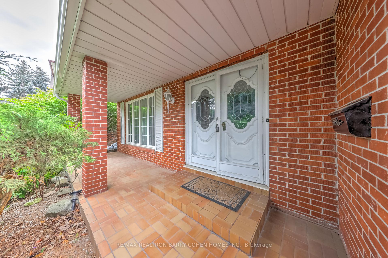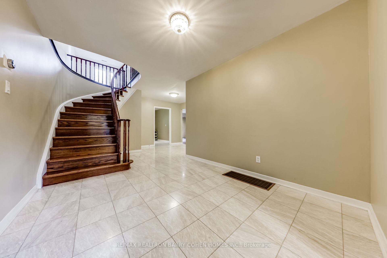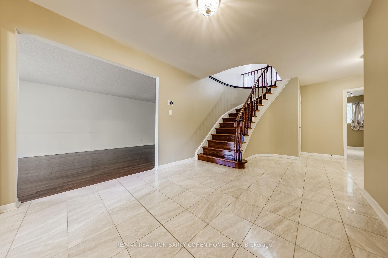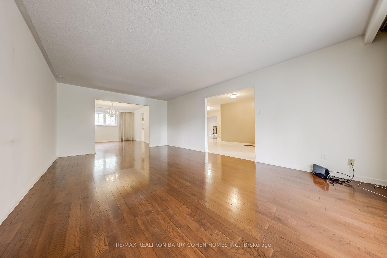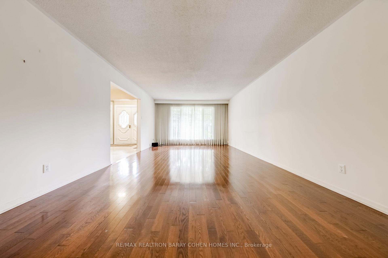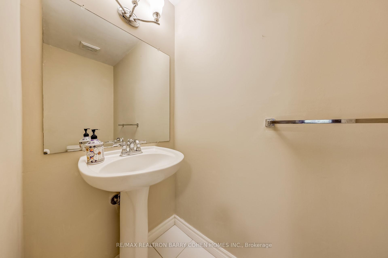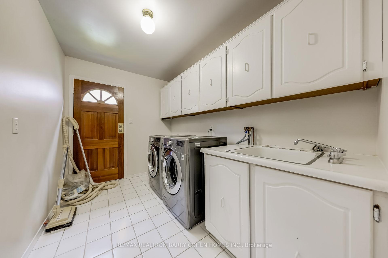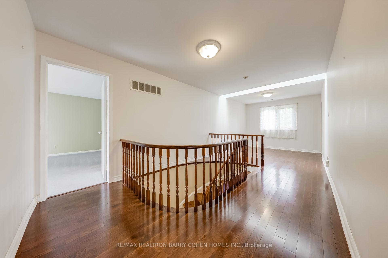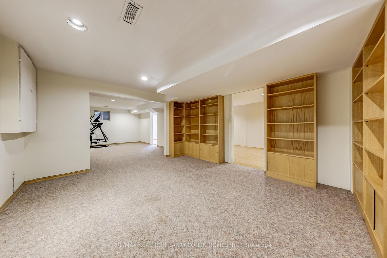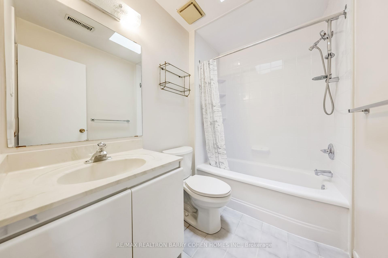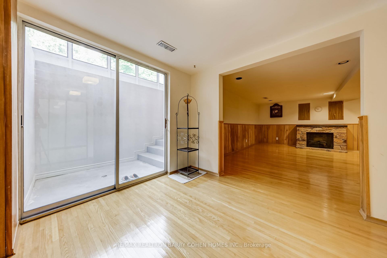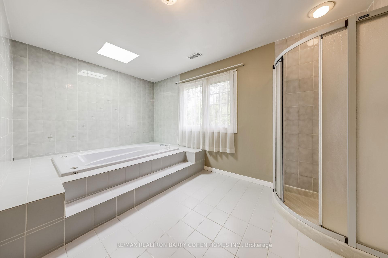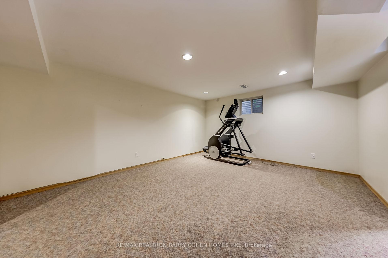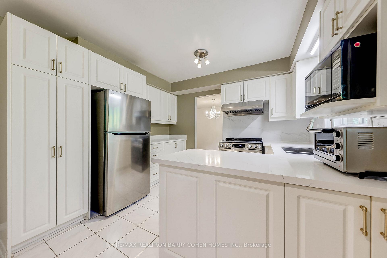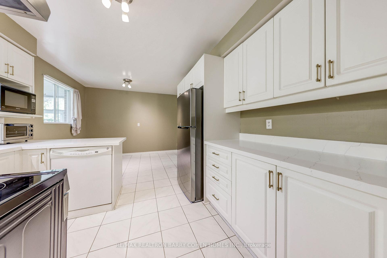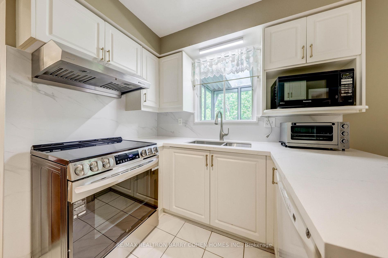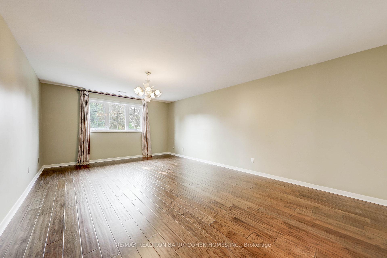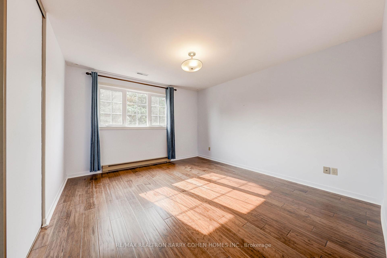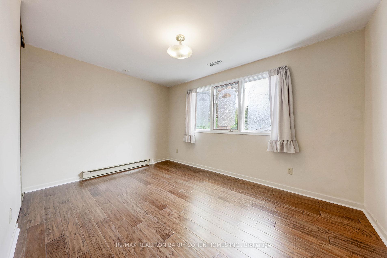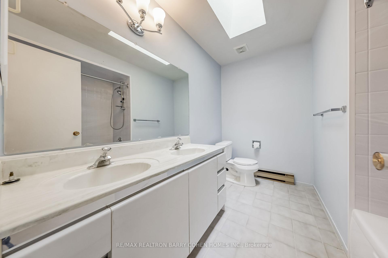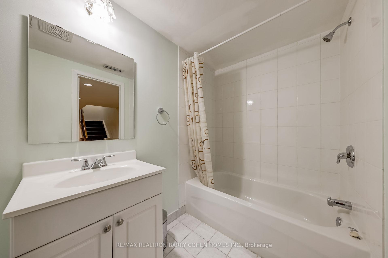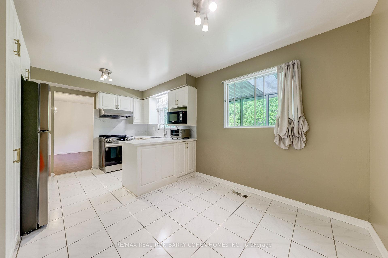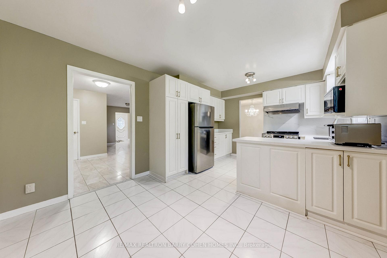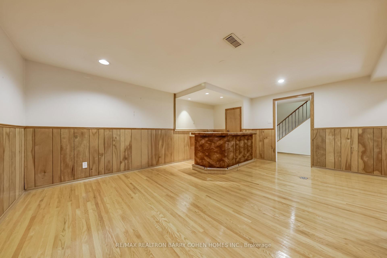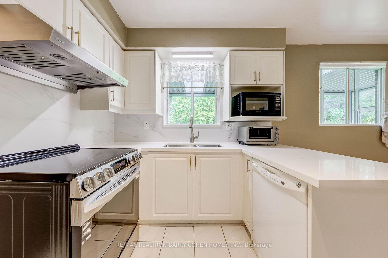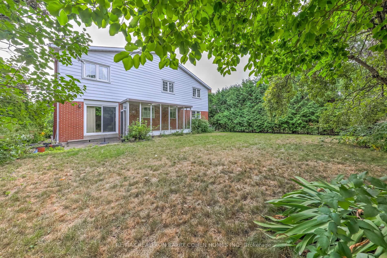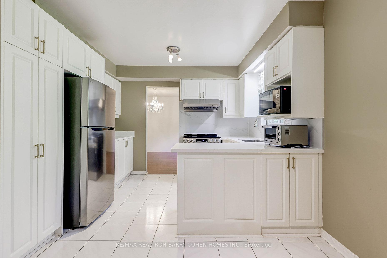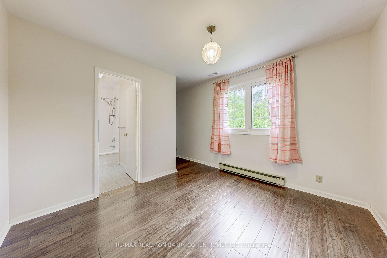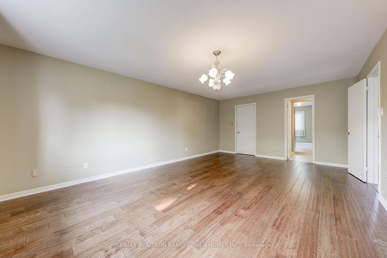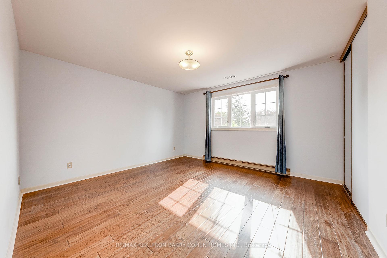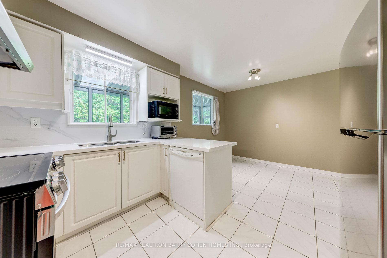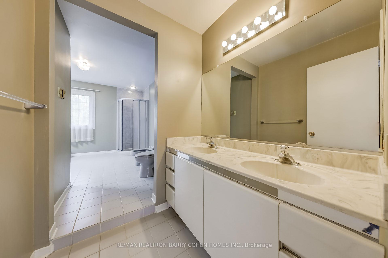$5,500
Available - For Rent
Listing ID: C12193963
68 Abbeywood Trai , Toronto, M3B 3B5, Toronto
| Well Maintained 5 Bedrooms Home In The Prestigious Banbury Neighbourhood. This pristine executive home just renovated 5 Bedrooms with hardwood floors, and kitchen with Quartz countertops and backsplash. Walk To Top Rated Public School. Best School District In Toronto. Denlow Ps (Elementry), Windfields Jhs (Junior High), YorkMills Ci (High School).Close To Parks, Community Center& Ttc, Hwys . Huge Fin W/W/U L/L W/Nanny Quarters, W/Rec, Party& Games Rms, and Wet Bar. Near To Renowned Public And Private Schools, Granite Club And The Famed Edwards Gardens. **EXTRAS** Fridge, Brand New Stovetop & Oven, S/S Range hood, B/I Dishwasher, Washer & Dryer, Central Air, Window Covs. Elfs. Bsmt+Rec+Bdrm+Bathrm+Wet Bar. Tenant Pays Own Utilities, Tenant Insurance And Complete Lawn Care,Snow Shovel. No Pets And No Smokers. |
| Price | $5,500 |
| Taxes: | $0.00 |
| Occupancy: | Vacant |
| Address: | 68 Abbeywood Trai , Toronto, M3B 3B5, Toronto |
| Directions/Cross Streets: | York Mills/Banbury |
| Rooms: | 9 |
| Rooms +: | 2 |
| Bedrooms: | 5 |
| Bedrooms +: | 1 |
| Family Room: | T |
| Basement: | Walk-Up, Finished |
| Furnished: | Unfu |
| Level/Floor | Room | Length(ft) | Width(ft) | Descriptions | |
| Room 1 | Main | Living Ro | 21.75 | 13.22 | Hardwood Floor, Picture Window, Formal Rm |
| Room 2 | Main | Dining Ro | 16.4 | 12.17 | Hardwood Floor, Overlooks Garden, Formal Rm |
| Room 3 | Main | Family Ro | 17.22 | 11.81 | Hardwood Floor, Overlooks Backyard, Sliding Doors |
| Room 4 | Main | Kitchen | 16.4 | 10.63 | Tile Floor, Breakfast Area, Overlooks Backyard |
| Room 5 | Second | Primary B | 20.99 | 13.64 | 6 Pc Ensuite, Hardwood Floor, Walk-In Closet(s) |
| Room 6 | Second | Bedroom 2 | 12.89 | 12.14 | Hardwood Floor, East View, Closet |
| Room 7 | Second | Bedroom 3 | 13.42 | 12.96 | East View, Hardwood Floor, Closet |
| Room 8 | Second | Bedroom 4 | 13.25 | 9.91 | Hardwood Floor, North View, Closet |
| Room 9 | Second | Bedroom 5 | 10.96 | 10.5 | Hardwood Floor, 4 Pc Ensuite, Closet |
| Room 10 | Lower | Recreatio | 23.62 | 17.06 | Hardwood Floor, Walk-Up, Wet Bar |
| Room 11 | Lower | Bedroom | 14.46 | 13.02 | Broadloom, 4 Pc Bath, Closet |
| Room 12 | Lower | Office | 16.17 | 12.79 | Broadloom |
| Washroom Type | No. of Pieces | Level |
| Washroom Type 1 | 6 | |
| Washroom Type 2 | 4 | |
| Washroom Type 3 | 2 | |
| Washroom Type 4 | 0 | |
| Washroom Type 5 | 0 |
| Total Area: | 0.00 |
| Property Type: | Detached |
| Style: | 2-Storey |
| Exterior: | Brick |
| Garage Type: | Attached |
| Drive Parking Spaces: | 4 |
| Pool: | None |
| Laundry Access: | Ensuite, In-S |
| Approximatly Square Footage: | 3000-3500 |
| CAC Included: | N |
| Water Included: | N |
| Cabel TV Included: | N |
| Common Elements Included: | N |
| Heat Included: | N |
| Parking Included: | N |
| Condo Tax Included: | N |
| Building Insurance Included: | N |
| Fireplace/Stove: | N |
| Heat Type: | Forced Air |
| Central Air Conditioning: | Central Air |
| Central Vac: | N |
| Laundry Level: | Syste |
| Ensuite Laundry: | F |
| Sewers: | Sewer |
| Although the information displayed is believed to be accurate, no warranties or representations are made of any kind. |
| RE/MAX REALTRON BARRY COHEN HOMES INC. |
|
|

HARMOHAN JIT SINGH
Sales Representative
Dir:
(416) 884 7486
Bus:
(905) 793 7797
Fax:
(905) 593 2619
| Book Showing | Email a Friend |
Jump To:
At a Glance:
| Type: | Freehold - Detached |
| Area: | Toronto |
| Municipality: | Toronto C13 |
| Neighbourhood: | Banbury-Don Mills |
| Style: | 2-Storey |
| Beds: | 5+1 |
| Baths: | 5 |
| Fireplace: | N |
| Pool: | None |
Locatin Map:
