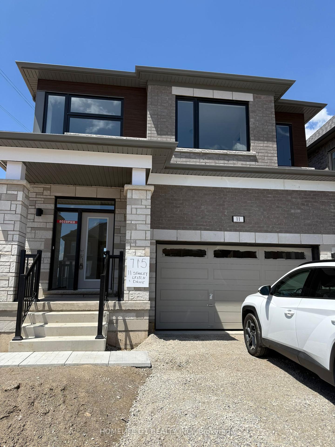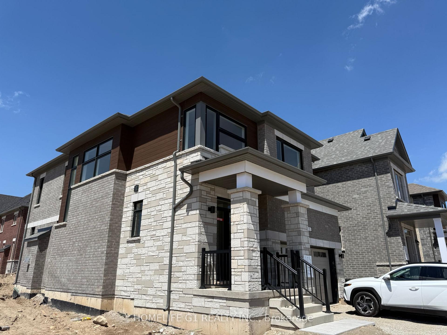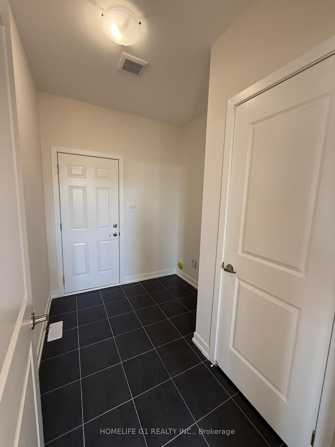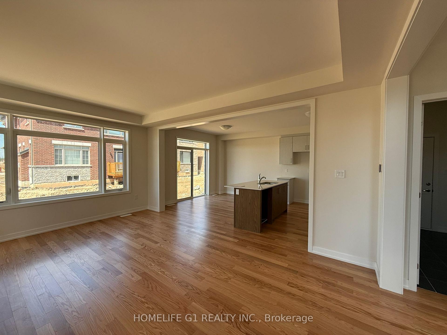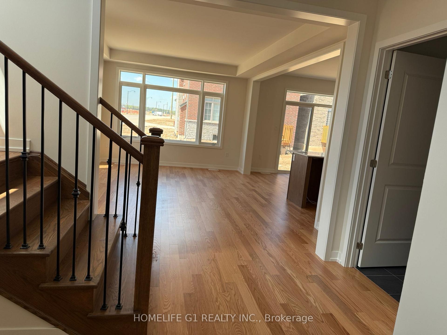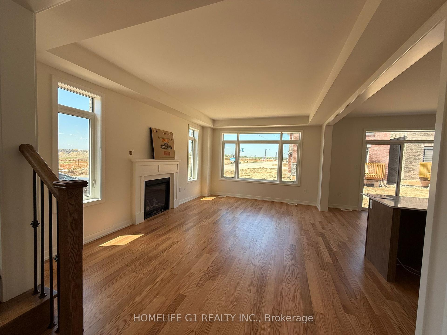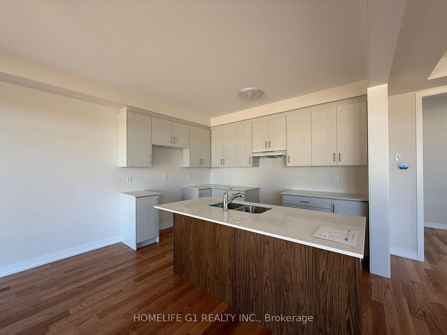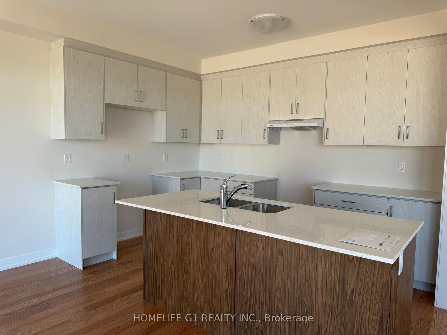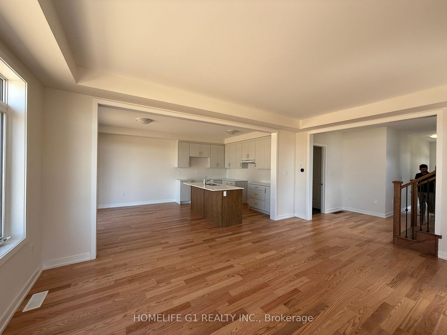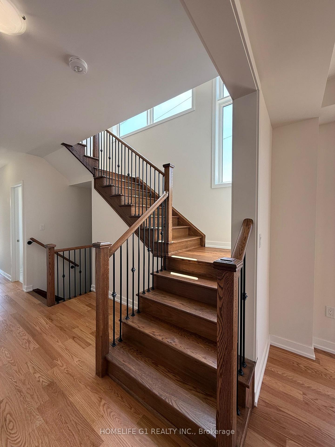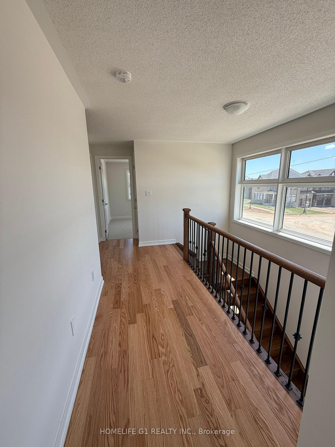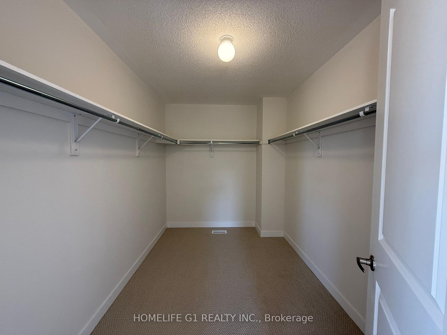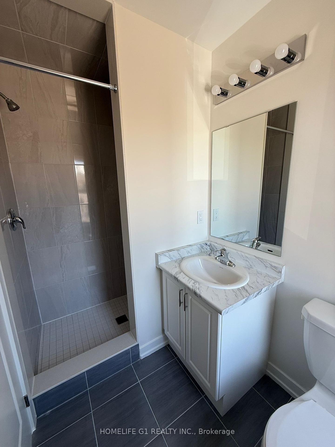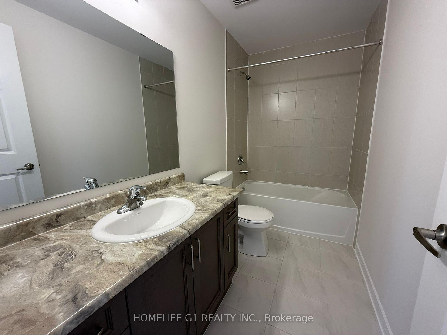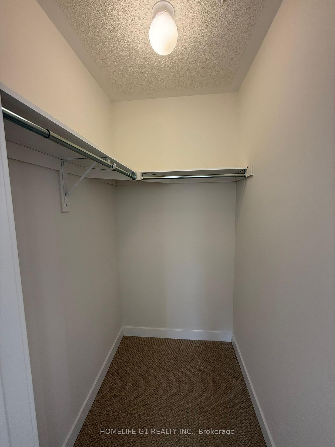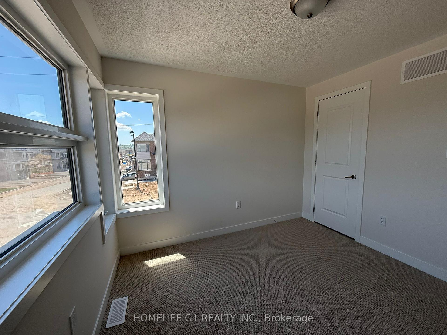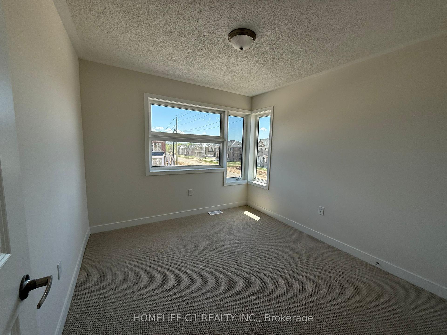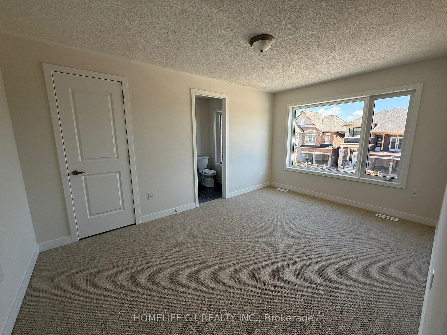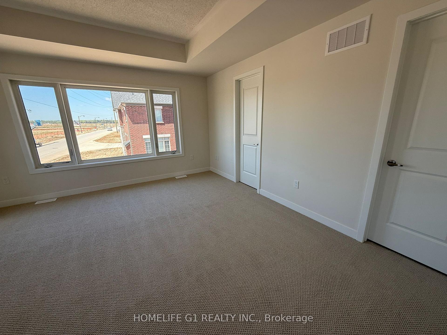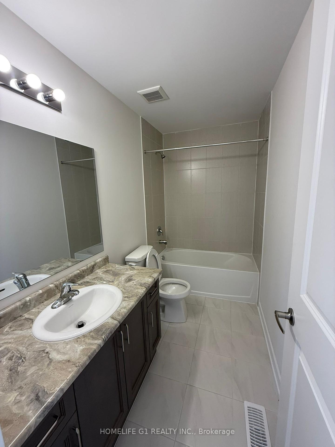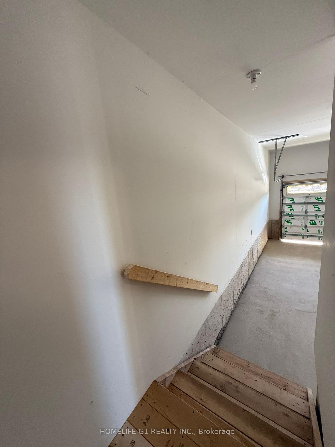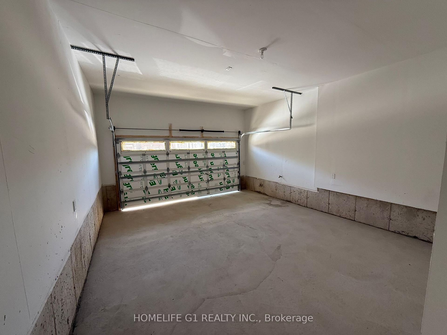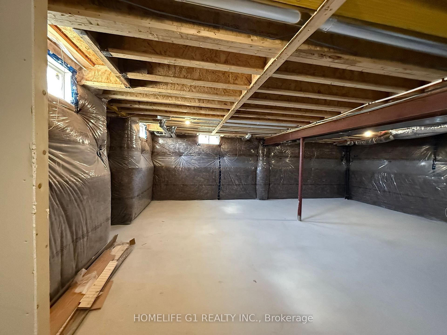$3,000
Available - For Rent
Listing ID: X12155613
11 Stanley Leitch Driv , Erin, N0B 1T0, Wellington
| Absolutely Stunning Detached Corner Model! 2120 Sq Ft With 4 Bedrooms & 3.5 Washrooms! BrandNew, Never Lived in! Available Immediately! Lovely Modern Exterior Elevation. Features a lovely kitchen with a massive centre island and extended height cabinetry connected to the Great Room with a Coffered Ceiling and Gas Fireplace. Plenty of Windows Allow for an Abundance of Natural Light. Hardwood Flooring Throughout Main Floor. The Luxurious Primary Bedroom comes equipped with a raised ceiling, a 5-piece ensuite and walk-in closet. The 2nd Bedrooms also features its own W/I Closet and 3-Piece Ensuite. This Stunning Home is Nestled in a Friendly, family-oriented neighborhood. Minutes From Top-rated Schools, Parks, Hiking Trails and A variety of local amenities. Simply move in and enjoy. |
| Price | $3,000 |
| Taxes: | $0.00 |
| Occupancy: | Vacant |
| Address: | 11 Stanley Leitch Driv , Erin, N0B 1T0, Wellington |
| Directions/Cross Streets: | 10th Line/Henshaw |
| Rooms: | 7 |
| Bedrooms: | 4 |
| Bedrooms +: | 0 |
| Family Room: | T |
| Basement: | Unfinished |
| Furnished: | Unfu |
| Level/Floor | Room | Length(ft) | Width(ft) | Descriptions | |
| Room 1 | Main | Kitchen | 8 | 12.5 | Quartz Counter, Hardwood Floor, Centre Island |
| Room 2 | Main | Breakfast | 10.5 | 12.5 | Sliding Doors, Hardwood Floor |
| Room 3 | Main | Great Roo | 18.5 | 13.91 | Gas Fireplace, Hardwood Floor |
| Room 4 | Second | Primary B | 14.5 | 16.3 | 5 Pc Ensuite, Walk-In Closet(s), Window |
| Room 5 | Second | Bedroom 2 | 10 | 9.51 | Closet, Window |
| Room 6 | Second | Bedroom 3 | 13.19 | 10 | 3 Pc Ensuite, Walk-In Closet(s), Window |
| Room 7 | Second | Bedroom 4 | 10.4 | 10 | Vaulted Ceiling(s), Closet, Window |
| Washroom Type | No. of Pieces | Level |
| Washroom Type 1 | 2 | Main |
| Washroom Type 2 | 5 | Second |
| Washroom Type 3 | 3 | Second |
| Washroom Type 4 | 3 | Second |
| Washroom Type 5 | 0 |
| Total Area: | 0.00 |
| Property Type: | Detached |
| Style: | 2-Storey |
| Exterior: | Brick |
| Garage Type: | Attached |
| Drive Parking Spaces: | 2 |
| Pool: | None |
| Private Entrance: | T |
| Laundry Access: | Laundry Room |
| Approximatly Square Footage: | 2000-2500 |
| CAC Included: | N |
| Water Included: | N |
| Cabel TV Included: | N |
| Common Elements Included: | N |
| Heat Included: | N |
| Parking Included: | Y |
| Condo Tax Included: | N |
| Building Insurance Included: | N |
| Fireplace/Stove: | Y |
| Heat Type: | Forced Air |
| Central Air Conditioning: | Central Air |
| Central Vac: | N |
| Laundry Level: | Syste |
| Ensuite Laundry: | F |
| Sewers: | Sewer |
| Although the information displayed is believed to be accurate, no warranties or representations are made of any kind. |
| HOMELIFE G1 REALTY INC. |
|
|

HARMOHAN JIT SINGH
Sales Representative
Dir:
(416) 884 7486
Bus:
(905) 793 7797
Fax:
(905) 593 2619
| Book Showing | Email a Friend |
Jump To:
At a Glance:
| Type: | Freehold - Detached |
| Area: | Wellington |
| Municipality: | Erin |
| Neighbourhood: | Erin |
| Style: | 2-Storey |
| Beds: | 4 |
| Baths: | 4 |
| Fireplace: | Y |
| Pool: | None |
Locatin Map:

