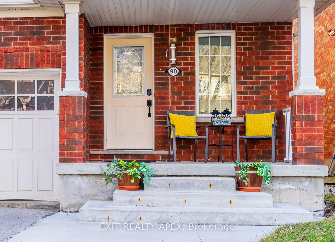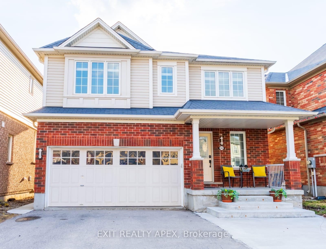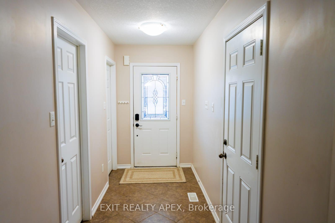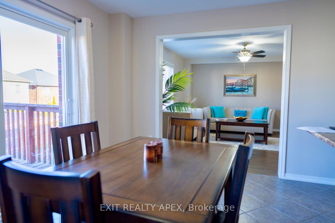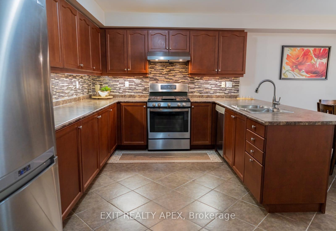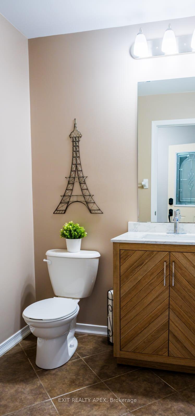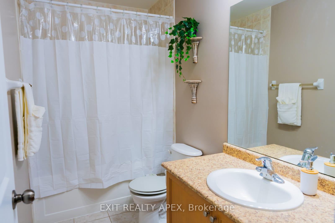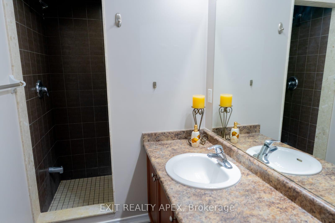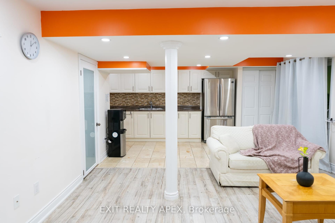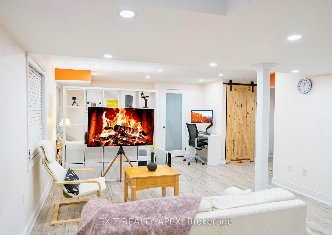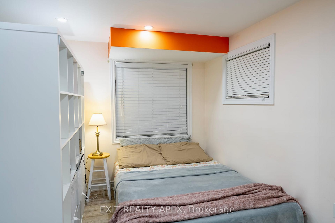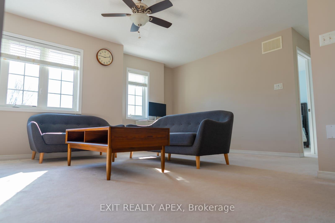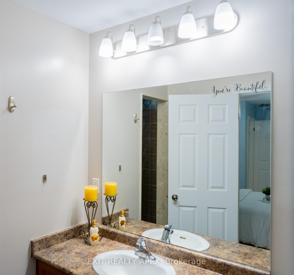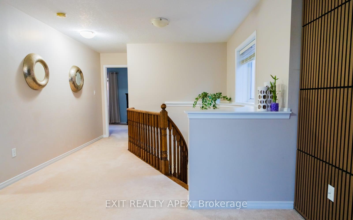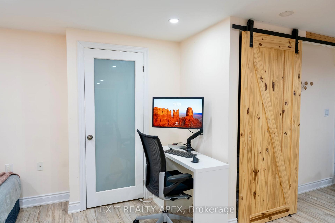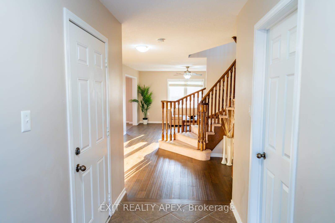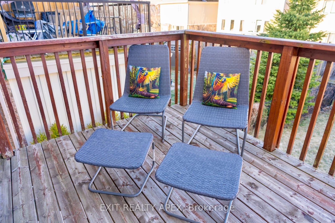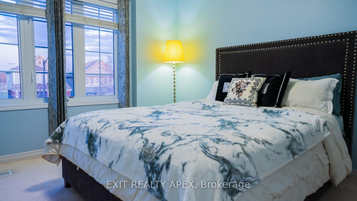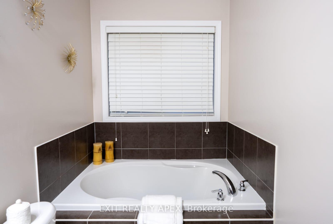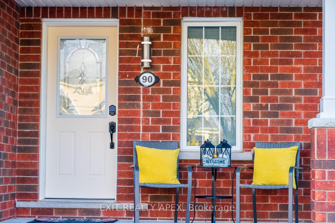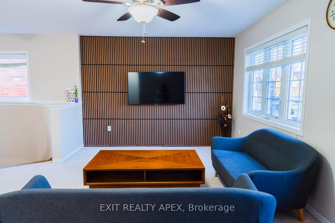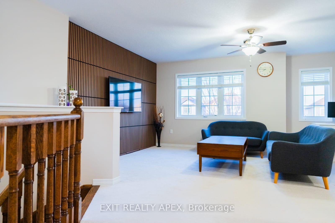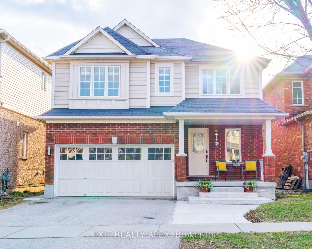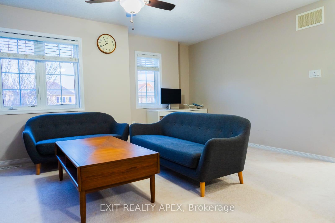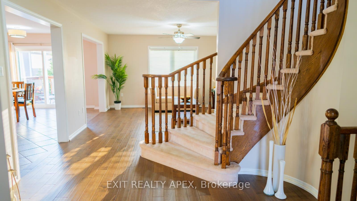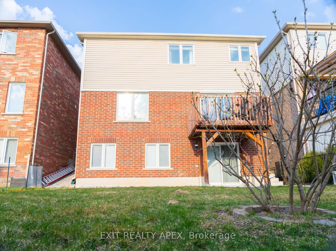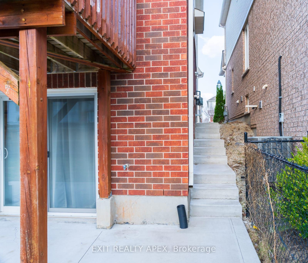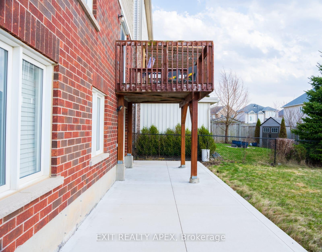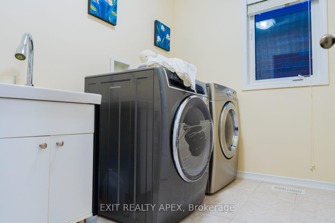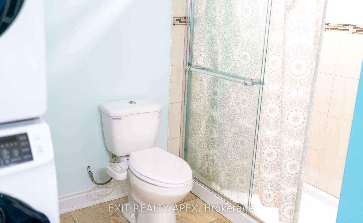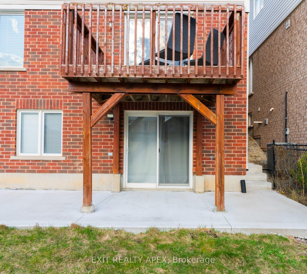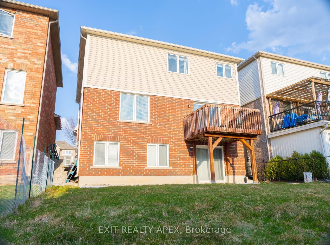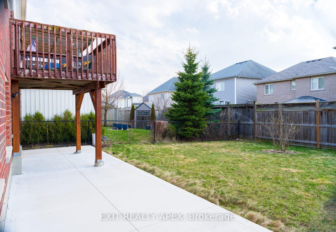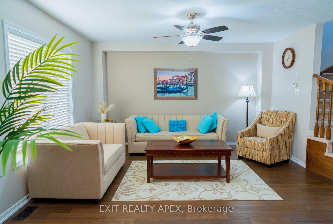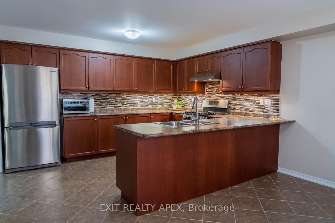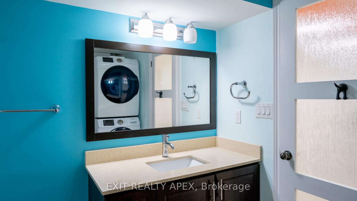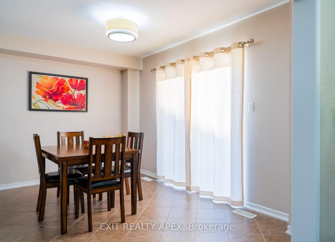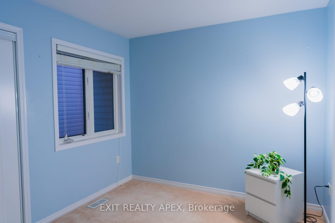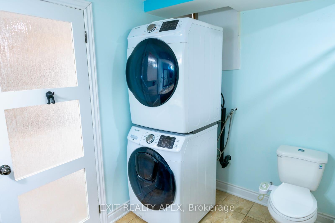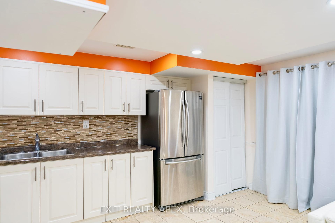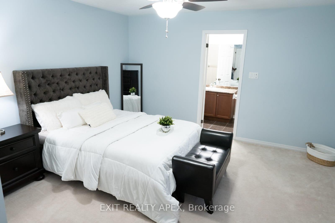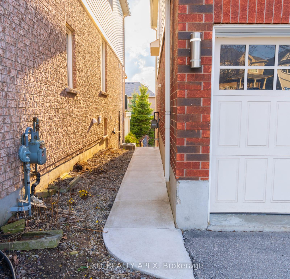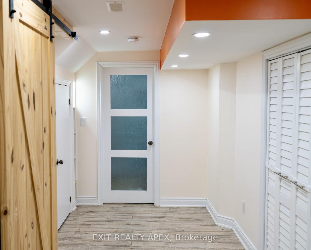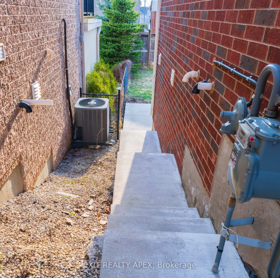$1,099,999
Available - For Sale
Listing ID: X12090750
90 Norwich Road , Woolwich, N0B 1M0, Waterloo
| Beautiful 3+1 Bed, 3.5 Bath Detached Home with Finished Walkout Basement & Income Potential in Prime Breslau! This immaculate, move-in-ready home boasts over 2,800 sq. ft. of finished living space, thoughtfully designed for comfort and versatility. Main Floor: Enjoy engineered hardwood and ceramic tile throughout. Features include a separate living room, a spacious eat-in kitchen with stainless steel appliances, and a walkout to a private deck perfect for entertaining or relaxing. Upper Level: A grand spiral staircase leads to a spacious family room with a stylish feature wall and a separate office nook easily convertible to a 4th bedroom. This level also offers three generously sized bedrooms, convenient second-floor laundry, and a luxurious primary suite with walk-in closet and 4-piece ensuite. Walkout Basement: Fully finished with a separate entrance, second kitchen, full bath, laundry, and large windows perfect for an in-law suite or mortgage helper. Additional Features: Extended driveway fits up to 5 vehicles, plus an attached double garage. Prime Location: Minutes to Hwy 401, Kitchener GO, Waterloo Airport, Guelph, Cambridge, and top-rated schools. Walking distance to parks, trails, and the community centre. Don't miss this rare gem schedule your private showing today! |
| Price | $1,099,999 |
| Taxes: | $4306.33 |
| Occupancy: | Owner+T |
| Address: | 90 Norwich Road , Woolwich, N0B 1M0, Waterloo |
| Acreage: | < .50 |
| Directions/Cross Streets: | Turn left on Hwy 7 to Woolwich St. S. Right on Shields St. Left on Norwich Rd. |
| Rooms: | 11 |
| Bedrooms: | 3 |
| Bedrooms +: | 1 |
| Family Room: | F |
| Basement: | Finished wit |
| Level/Floor | Room | Length(ft) | Width(ft) | Descriptions | |
| Room 1 | Main | Dining Ro | 13.38 | 8.89 | |
| Room 2 | Main | Kitchen | 13.38 | 10.4 | |
| Room 3 | Main | Living Ro | 14.66 | 13.64 | |
| Room 4 | Second | Family Ro | 18.07 | 14.24 | |
| Room 5 | Second | Primary B | 15.65 | 14.14 | |
| Room 6 | Second | Bedroom | 10.73 | 11.48 | |
| Room 7 | Second | Bedroom | 9.32 | 9.41 | |
| Room 8 | Second | Laundry | 7.81 | 5.81 | |
| Room 9 | Main | Bathroom | |||
| Room 10 | Second | Bathroom | |||
| Room 11 | Second | Bathroom |
| Washroom Type | No. of Pieces | Level |
| Washroom Type 1 | 2 | Main |
| Washroom Type 2 | 4 | Second |
| Washroom Type 3 | 4 | Basement |
| Washroom Type 4 | 0 | |
| Washroom Type 5 | 0 |
| Total Area: | 0.00 |
| Approximatly Age: | 6-15 |
| Property Type: | Detached |
| Style: | 2-Storey |
| Exterior: | Brick, Vinyl Siding |
| Garage Type: | Attached |
| Drive Parking Spaces: | 3 |
| Pool: | None |
| Approximatly Age: | 6-15 |
| Approximatly Square Footage: | 2000-2500 |
| CAC Included: | N |
| Water Included: | N |
| Cabel TV Included: | N |
| Common Elements Included: | N |
| Heat Included: | N |
| Parking Included: | N |
| Condo Tax Included: | N |
| Building Insurance Included: | N |
| Fireplace/Stove: | N |
| Heat Type: | Forced Air |
| Central Air Conditioning: | Central Air |
| Central Vac: | N |
| Laundry Level: | Syste |
| Ensuite Laundry: | F |
| Sewers: | Sewer |
| Utilities-Cable: | A |
| Utilities-Hydro: | A |
$
%
Years
This calculator is for demonstration purposes only. Always consult a professional
financial advisor before making personal financial decisions.
| Although the information displayed is believed to be accurate, no warranties or representations are made of any kind. |
| EXIT REALTY APEX |
|
|

HARMOHAN JIT SINGH
Sales Representative
Dir:
(416) 884 7486
Bus:
(905) 793 7797
Fax:
(905) 593 2619
| Book Showing | Email a Friend |
Jump To:
At a Glance:
| Type: | Freehold - Detached |
| Area: | Waterloo |
| Municipality: | Woolwich |
| Neighbourhood: | Dufferin Grove |
| Style: | 2-Storey |
| Approximate Age: | 6-15 |
| Tax: | $4,306.33 |
| Beds: | 3+1 |
| Baths: | 4 |
| Fireplace: | N |
| Pool: | None |
Locatin Map:
Payment Calculator:
