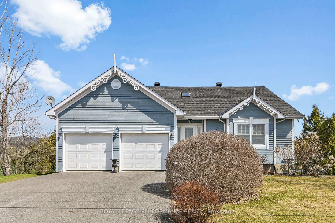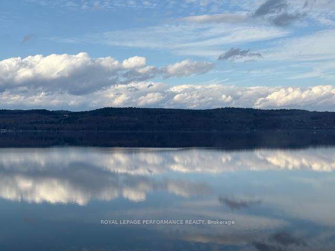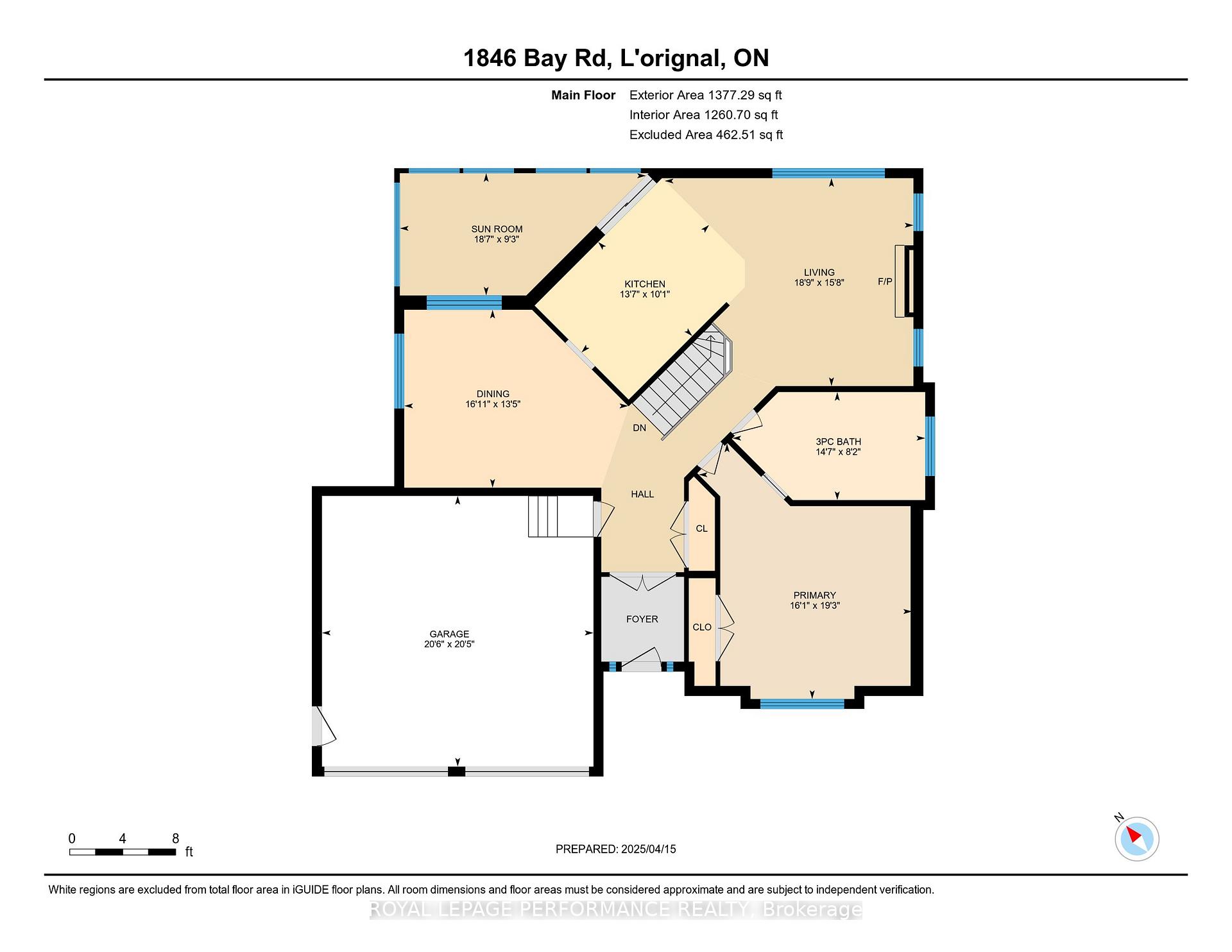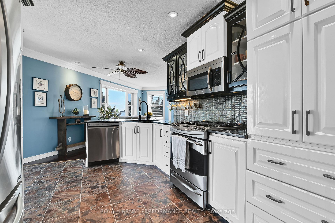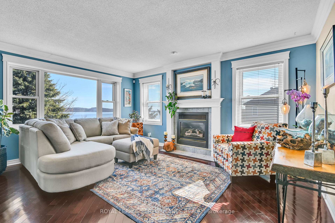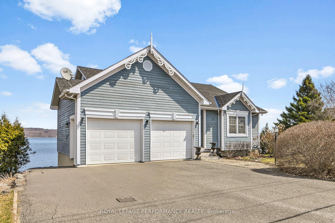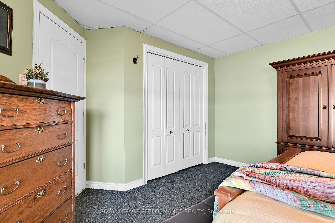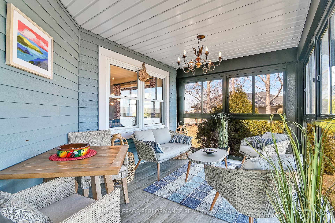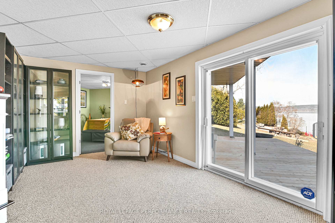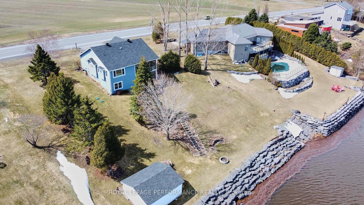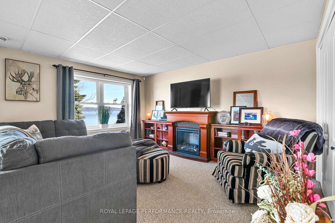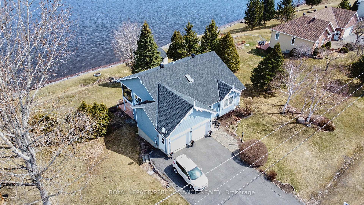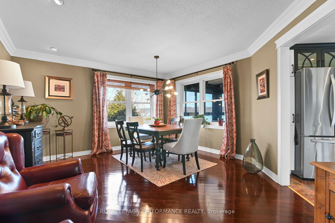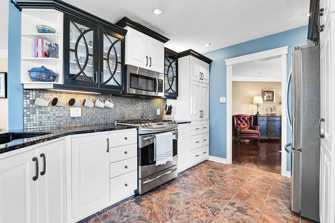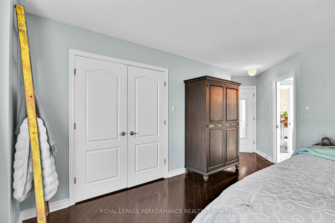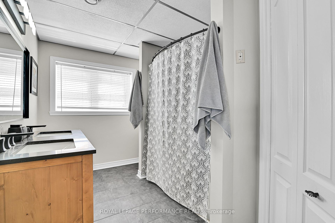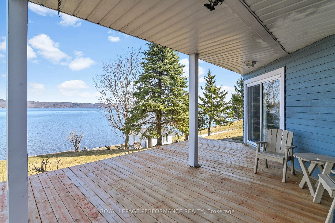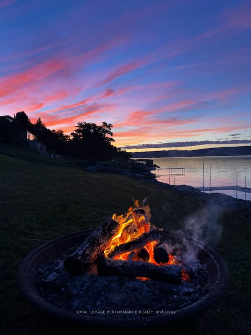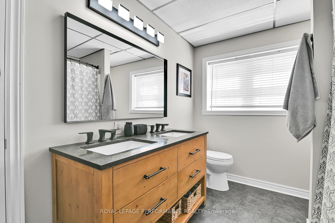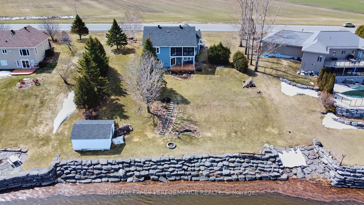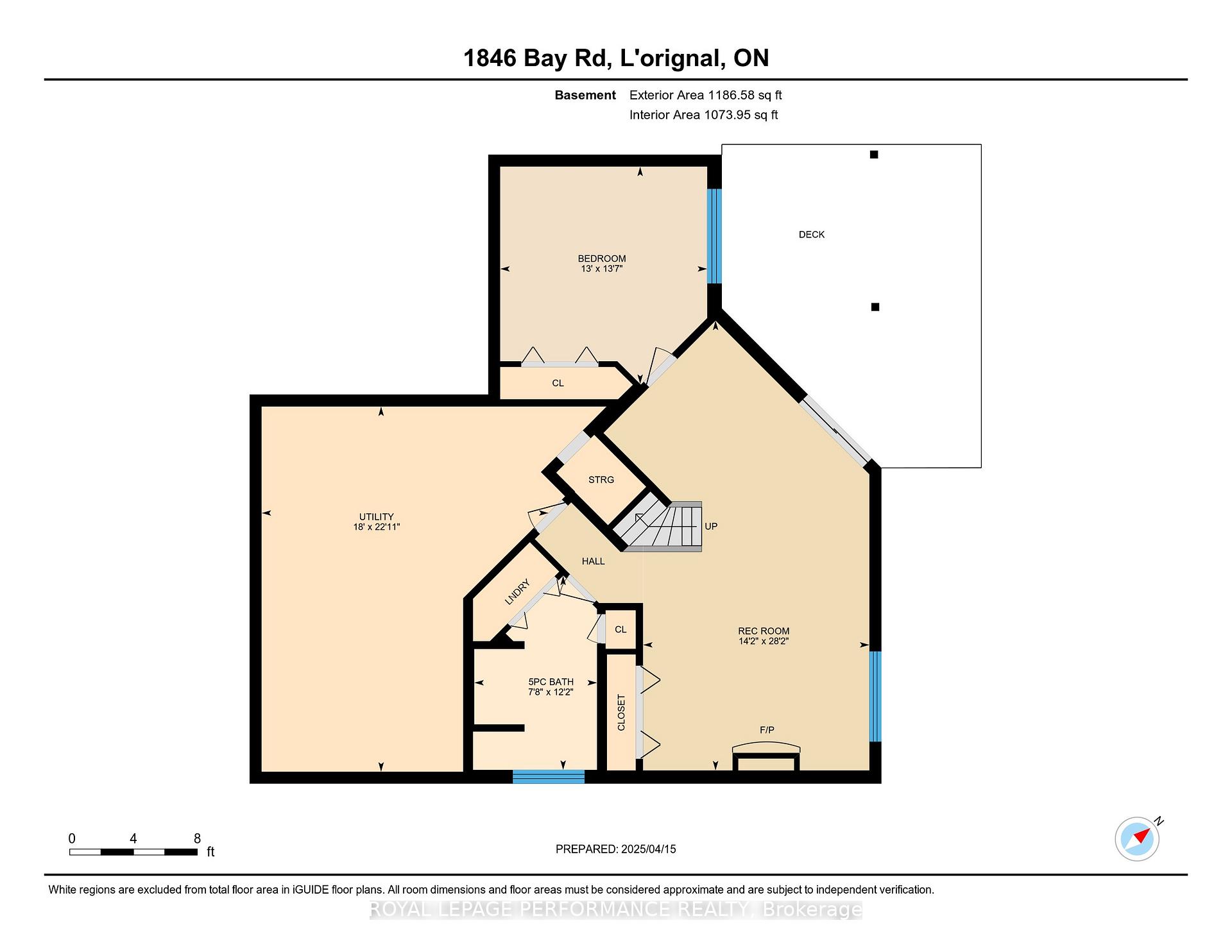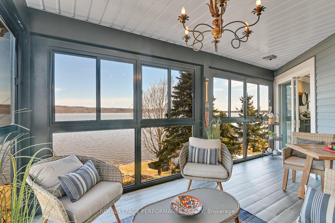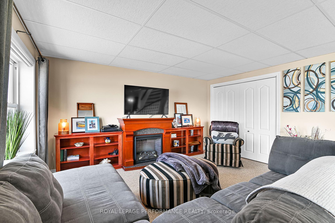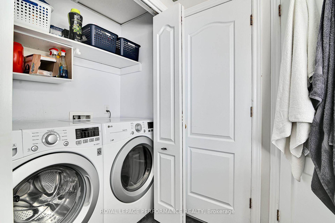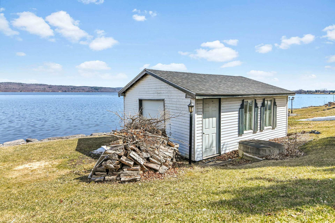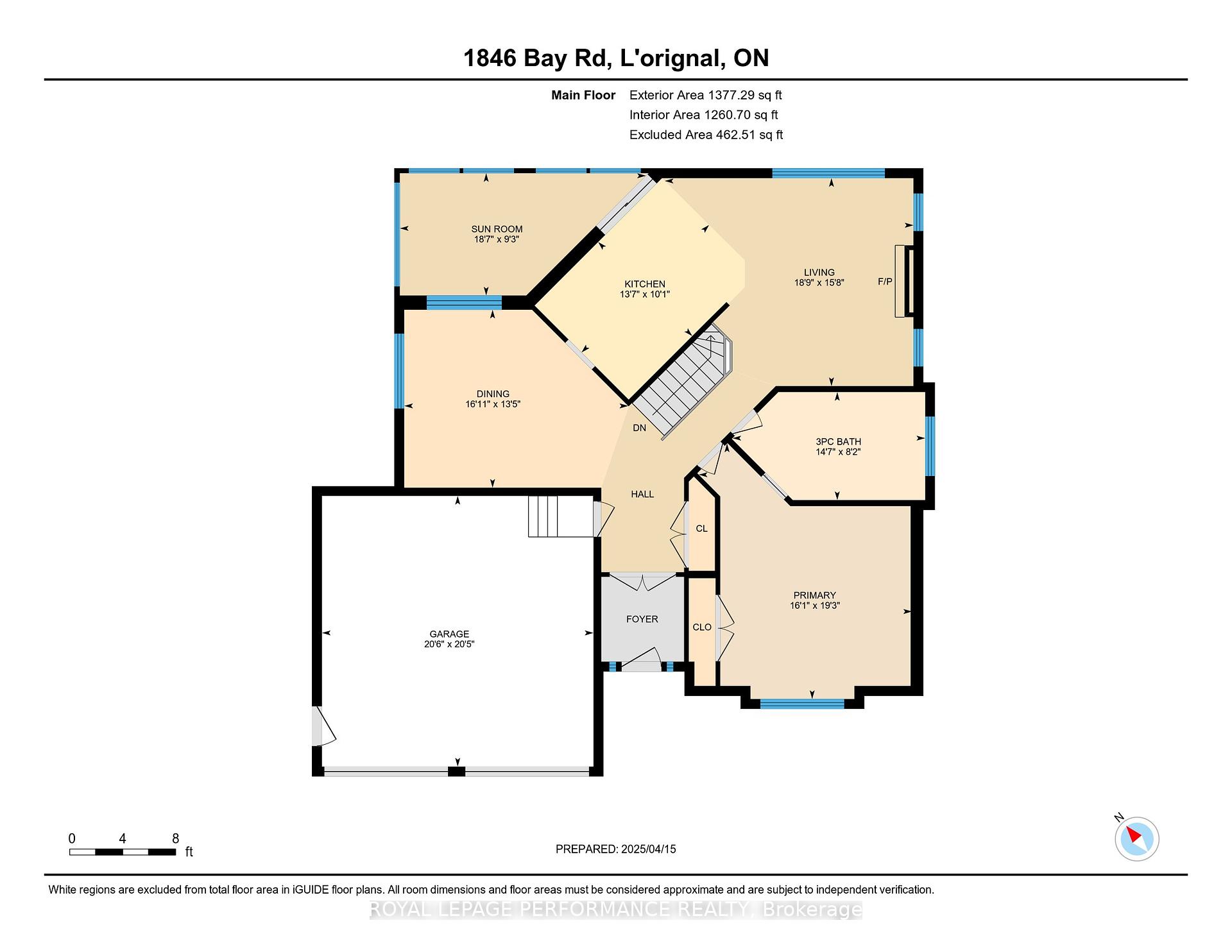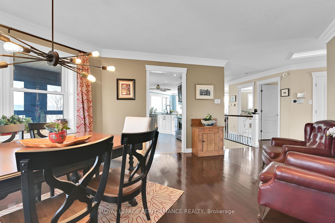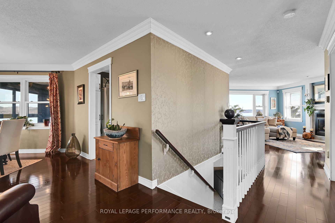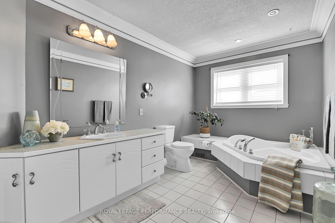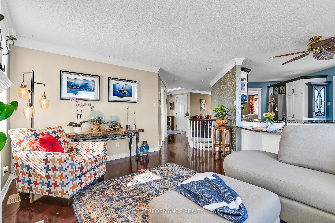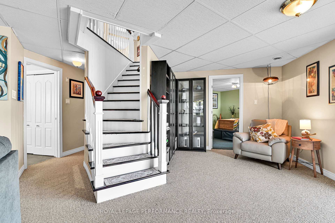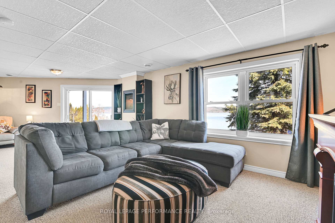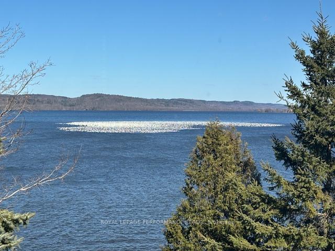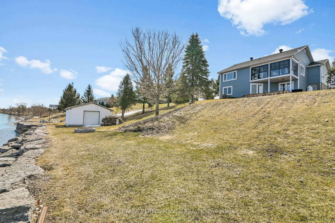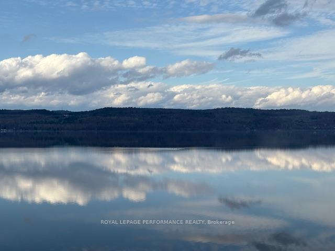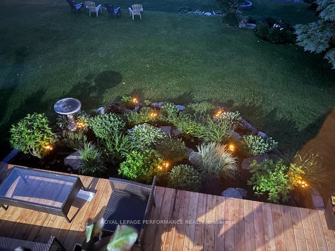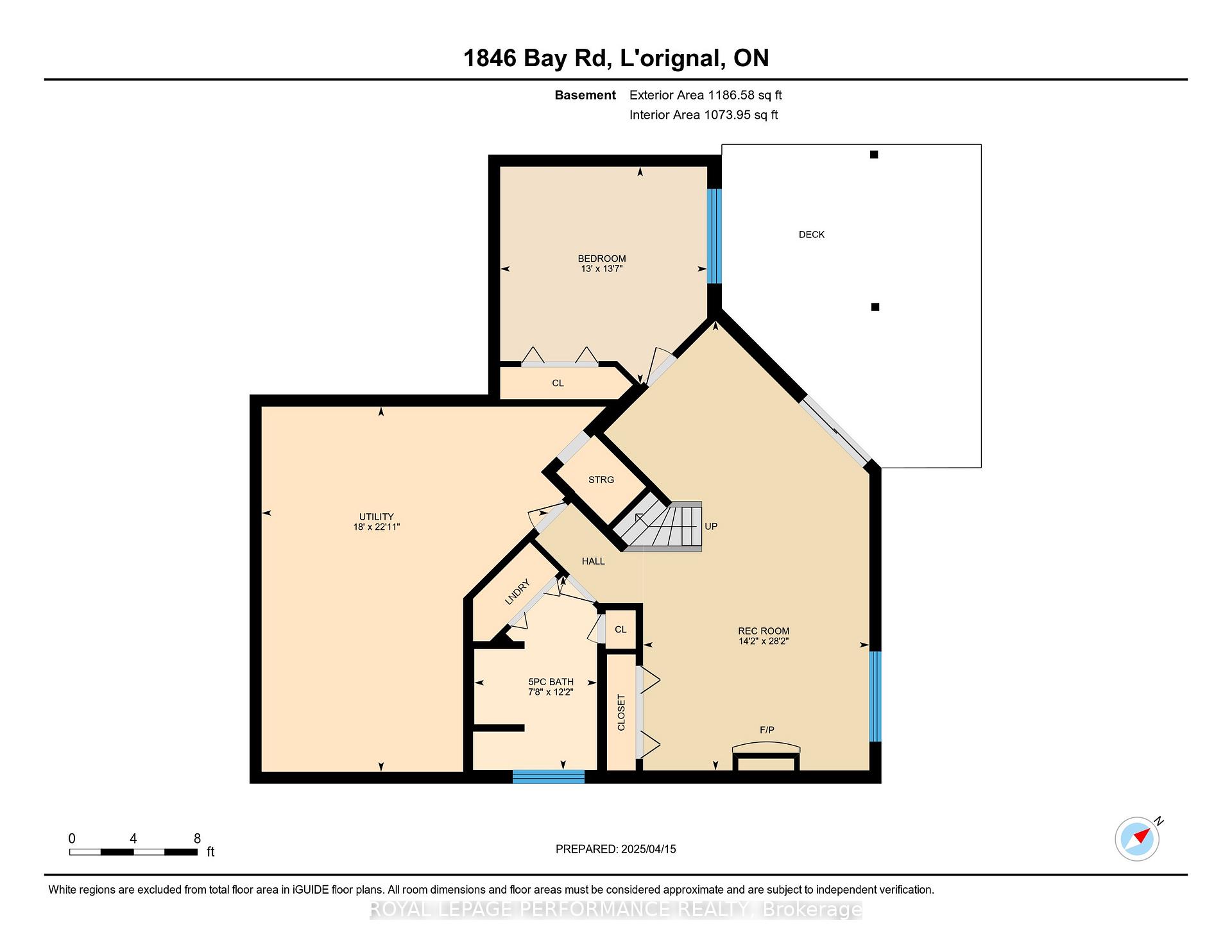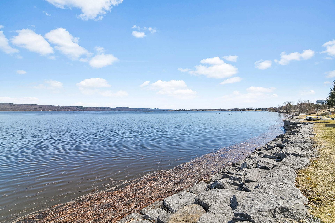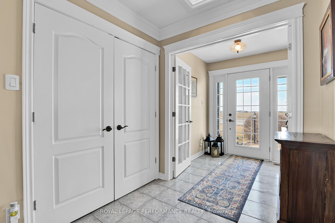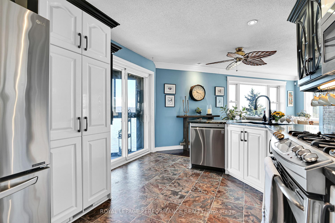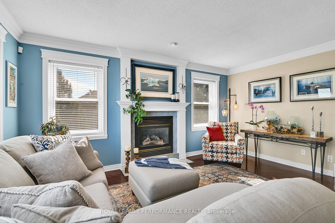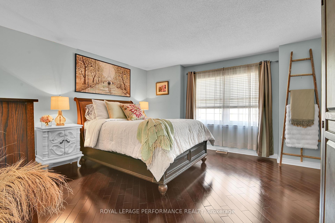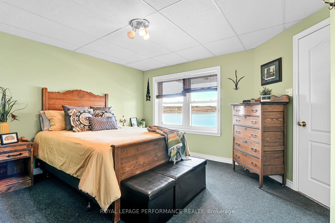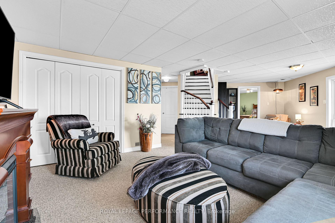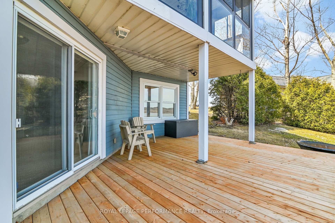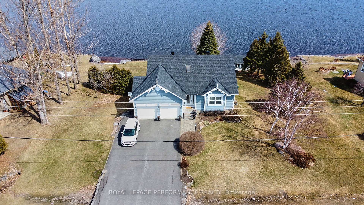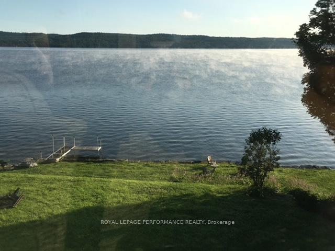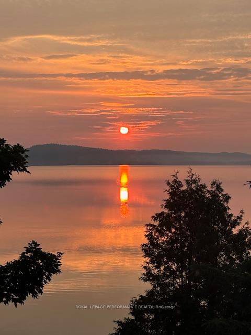$779,000
Available - For Sale
Listing ID: X12091300
1846 Bay Road , Champlain, K0B 1K0, Prescott and Rus
| WATERFRONT HOME with 137 ft of shoreline with the stuning views of the river and mountains ! As you enter the foyer take a moment to appreciate the natural light from the skylight. The main floor boosts of : spacious dining room perfect for entertaining, well appointed gourmet kitchen , with full gas stove, granite counters and plenty of cubboards. Patio doors open onto the enclosed 3 season sunroom with those great views perfect spot, to enjoy your morning coffee. A good size living room with all windows taking advantage of the views. The spacious primary bedroom with a pocket door to the large gleaming bathroom. Downstairs flooring is carpet you will find the family room, (Note: at one point there was a 3rd bedroom but a wall was removed to enlargen the family room, easily reverted) , corner area ( could be an cosy office), second large bedroom, bathroom with laundry. A great size utility room with workbench and plenty of storage. The patio doors lead onto a deck area with a fire pit and lovely garden area. Down at river you have another firepit to enjoy the summer sunsets . A bonus is an oversize shed with ramp and small garage door for storage. |
| Price | $779,000 |
| Taxes: | $5146.20 |
| Assessment Year: | 2024 |
| Occupancy: | Owner |
| Address: | 1846 Bay Road , Champlain, K0B 1K0, Prescott and Rus |
| Directions/Cross Streets: | John St. |
| Rooms: | 7 |
| Rooms +: | 4 |
| Bedrooms: | 1 |
| Bedrooms +: | 1 |
| Family Room: | T |
| Basement: | Partially Fi, Walk-Out |
| Level/Floor | Room | Length(ft) | Width(ft) | Descriptions | |
| Room 1 | Main | Foyer | 13.64 | 12.69 | |
| Room 2 | Main | Dining Ro | 13.74 | 16.07 | |
| Room 3 | Main | Kitchen | 10.17 | 14.33 | |
| Room 4 | Main | Living Ro | 16.07 | 12.6 | |
| Room 5 | Main | Primary B | 16.07 | 14.76 | |
| Room 6 | Main | Bathroom | 8.82 | 13.58 | |
| Room 7 | Main | Sunroom | 8.76 | 15.32 | |
| Room 8 | Lower | Family Ro | 14.07 | 13.84 | |
| Room 9 | Lower | Other | 12.17 | 10.23 | |
| Room 10 | Lower | Bathroom | 11.51 | 8.07 | Combined w/Laundry |
| Room 11 | Lower | Bedroom 2 | 12.92 | 11.68 | |
| Room 12 | Lower | Utility R | 12 | 23.09 |
| Washroom Type | No. of Pieces | Level |
| Washroom Type 1 | 3 | Main |
| Washroom Type 2 | 4 | Lower |
| Washroom Type 3 | 0 | |
| Washroom Type 4 | 0 | |
| Washroom Type 5 | 0 |
| Total Area: | 0.00 |
| Property Type: | Detached |
| Style: | Bungalow |
| Exterior: | Wood |
| Garage Type: | Attached |
| Drive Parking Spaces: | 4 |
| Pool: | None |
| Approximatly Square Footage: | 1100-1500 |
| CAC Included: | N |
| Water Included: | N |
| Cabel TV Included: | N |
| Common Elements Included: | N |
| Heat Included: | N |
| Parking Included: | N |
| Condo Tax Included: | N |
| Building Insurance Included: | N |
| Fireplace/Stove: | Y |
| Heat Type: | Forced Air |
| Central Air Conditioning: | Central Air |
| Central Vac: | N |
| Laundry Level: | Syste |
| Ensuite Laundry: | F |
| Elevator Lift: | False |
| Sewers: | Septic |
| Water: | Dug Well |
| Water Supply Types: | Dug Well |
$
%
Years
This calculator is for demonstration purposes only. Always consult a professional
financial advisor before making personal financial decisions.
| Although the information displayed is believed to be accurate, no warranties or representations are made of any kind. |
| ROYAL LEPAGE PERFORMANCE REALTY |
|
|

HARMOHAN JIT SINGH
Sales Representative
Dir:
(416) 884 7486
Bus:
(905) 793 7797
Fax:
(905) 593 2619
| Virtual Tour | Book Showing | Email a Friend |
Jump To:
At a Glance:
| Type: | Freehold - Detached |
| Area: | Prescott and Russell |
| Municipality: | Champlain |
| Neighbourhood: | 614 - Champlain Twp |
| Style: | Bungalow |
| Tax: | $5,146.2 |
| Beds: | 1+1 |
| Baths: | 2 |
| Fireplace: | Y |
| Pool: | None |
Locatin Map:
Payment Calculator:
