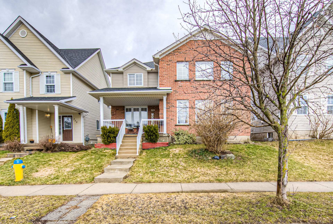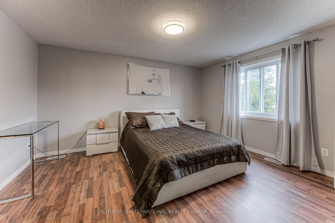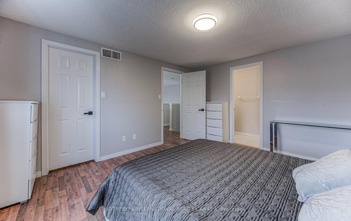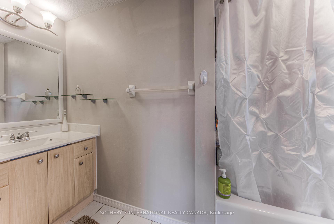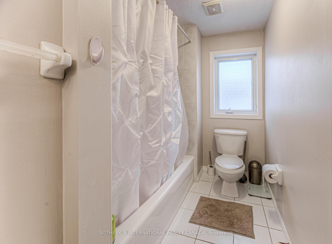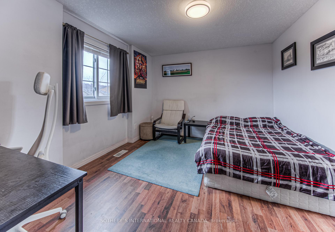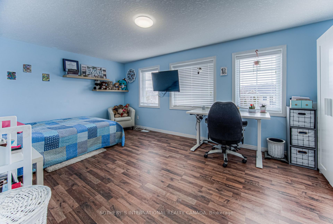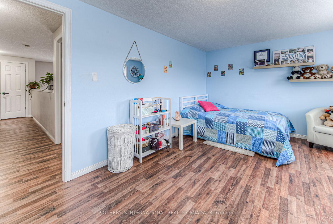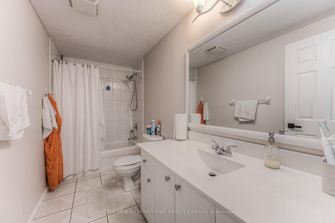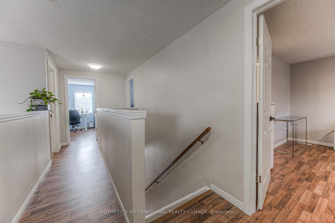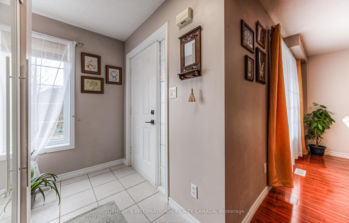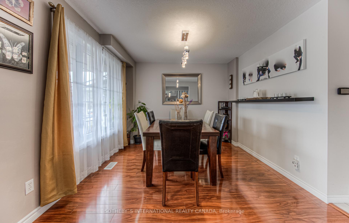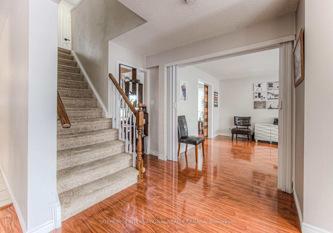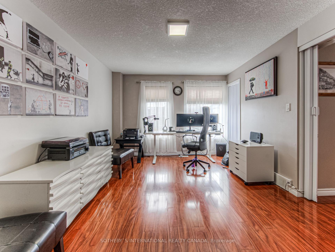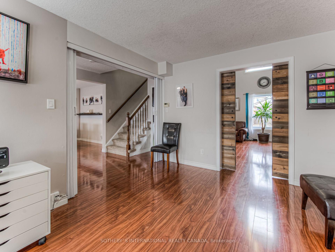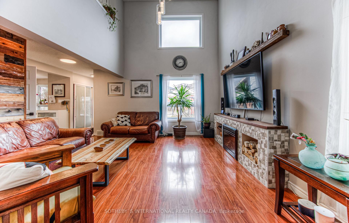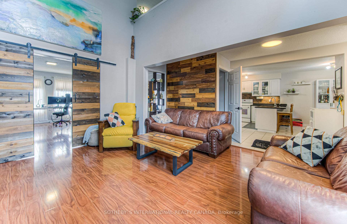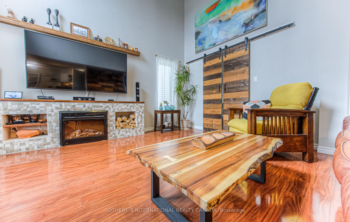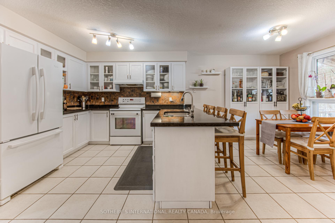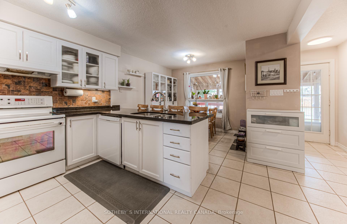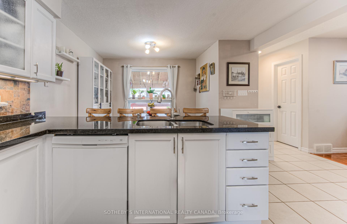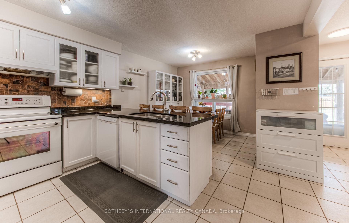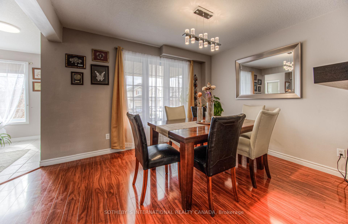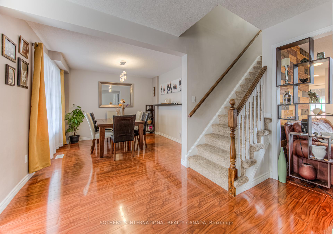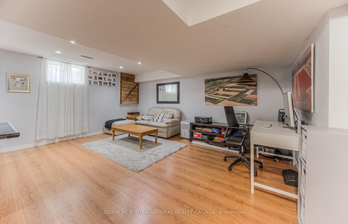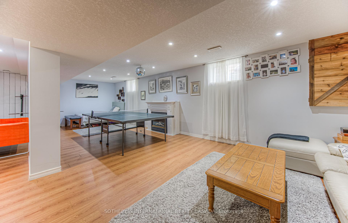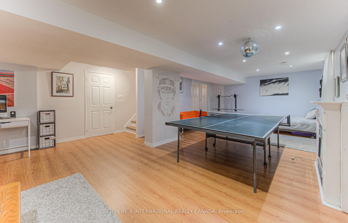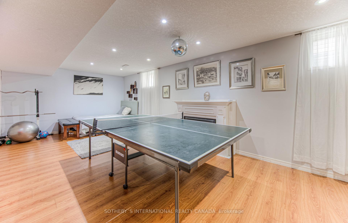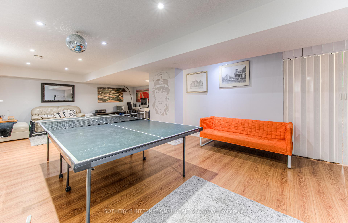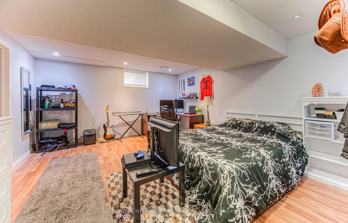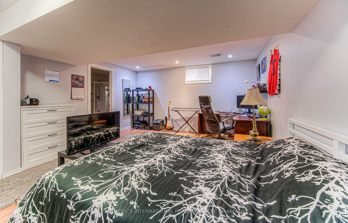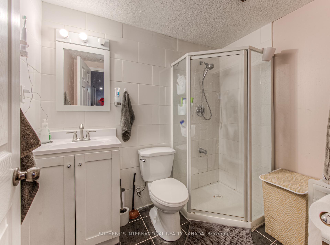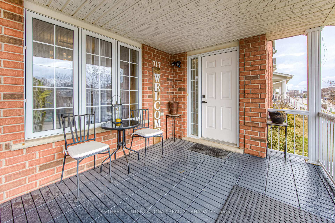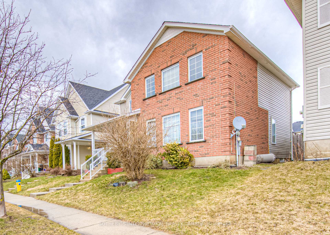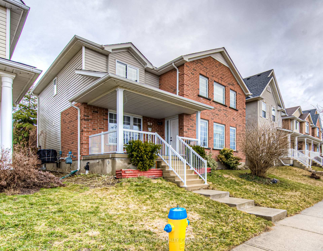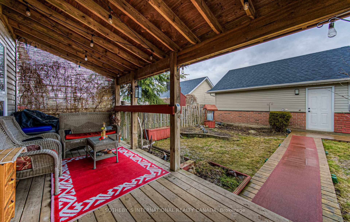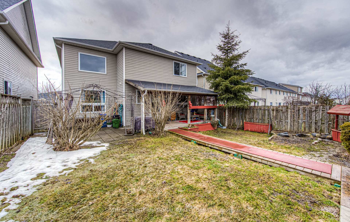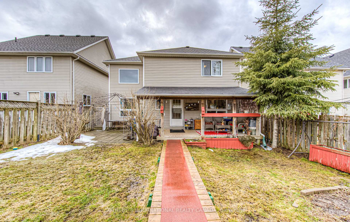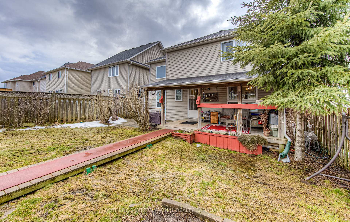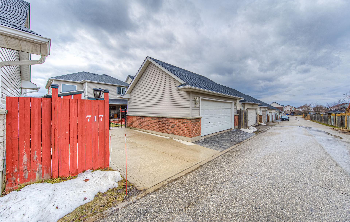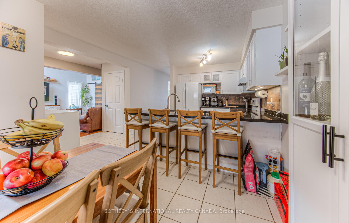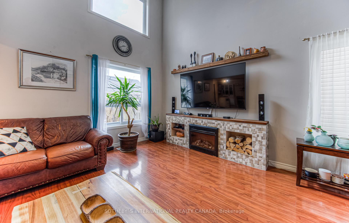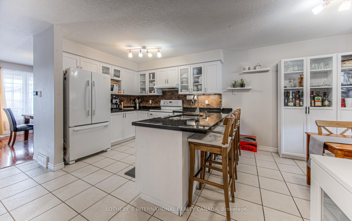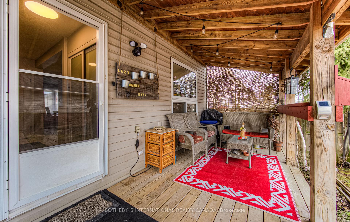$878,000
Available - For Sale
Listing ID: X12089579
717 Brandenburg Boul , Waterloo, N2T 2V4, Waterloo
| Welcome to this beautiful two-storey home offering space, comfort, and functionality for the modern family. The inviting main floor features a spacious layout with a large living area, a well-appointed kitchen with an additional kitchenette, and the convenience of a main-floor bedroom (can be easily converted back into a dining room) ideal for guests or multi-generational living. Upstairs, you'll find three generously sized bedrooms and two full bathrooms, perfect for growing families or those who value extra space. The fully finished basement adds even more flexibility, featuring a large recreation room, an additional bedroom, and a full three-piece bathroom, great for entertaining, a home office, or a private suite setup. Step outside to enjoy the covered deck and a fully fenced backyard, perfect for outdoor dining and year-round enjoyment. A detached double garage provides ample parking and storage. Located in a highly sought-after neighbourhood near parks, conservation areas, top-rated schools, universities, major roadways, and shopping centres. This home truly has it all. Don't miss your chance to own this versatile and spacious property in an unbeatable location! |
| Price | $878,000 |
| Taxes: | $5446.00 |
| Assessment Year: | 2024 |
| Occupancy: | Tenant |
| Address: | 717 Brandenburg Boul , Waterloo, N2T 2V4, Waterloo |
| Acreage: | < .50 |
| Directions/Cross Streets: | Erbsville Rd |
| Rooms: | 10 |
| Bedrooms: | 5 |
| Bedrooms +: | 0 |
| Family Room: | T |
| Basement: | Finished |
| Washroom Type | No. of Pieces | Level |
| Washroom Type 1 | 2 | Main |
| Washroom Type 2 | 4 | Second |
| Washroom Type 3 | 3 | Basement |
| Washroom Type 4 | 0 | |
| Washroom Type 5 | 0 |
| Total Area: | 0.00 |
| Approximatly Age: | 16-30 |
| Property Type: | Detached |
| Style: | 2-Storey |
| Exterior: | Brick, Aluminum Siding |
| Garage Type: | Detached |
| (Parking/)Drive: | Private |
| Drive Parking Spaces: | 1 |
| Park #1 | |
| Parking Type: | Private |
| Park #2 | |
| Parking Type: | Private |
| Pool: | None |
| Approximatly Age: | 16-30 |
| Approximatly Square Footage: | 2000-2500 |
| CAC Included: | N |
| Water Included: | N |
| Cabel TV Included: | N |
| Common Elements Included: | N |
| Heat Included: | N |
| Parking Included: | N |
| Condo Tax Included: | N |
| Building Insurance Included: | N |
| Fireplace/Stove: | Y |
| Heat Type: | Forced Air |
| Central Air Conditioning: | Central Air |
| Central Vac: | N |
| Laundry Level: | Syste |
| Ensuite Laundry: | F |
| Sewers: | Sewer |
$
%
Years
This calculator is for demonstration purposes only. Always consult a professional
financial advisor before making personal financial decisions.
| Although the information displayed is believed to be accurate, no warranties or representations are made of any kind. |
| SOTHEBY`S INTERNATIONAL REALTY CANADA |
|
|

HARMOHAN JIT SINGH
Sales Representative
Dir:
(416) 884 7486
Bus:
(905) 793 7797
Fax:
(905) 593 2619
| Book Showing | Email a Friend |
Jump To:
At a Glance:
| Type: | Freehold - Detached |
| Area: | Waterloo |
| Municipality: | Waterloo |
| Neighbourhood: | Dufferin Grove |
| Style: | 2-Storey |
| Approximate Age: | 16-30 |
| Tax: | $5,446 |
| Beds: | 5 |
| Baths: | 4 |
| Fireplace: | Y |
| Pool: | None |
Locatin Map:
Payment Calculator:
