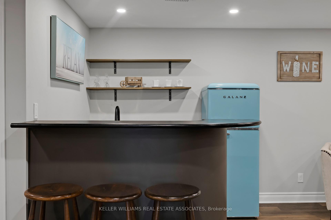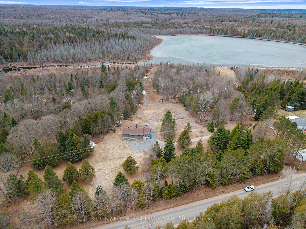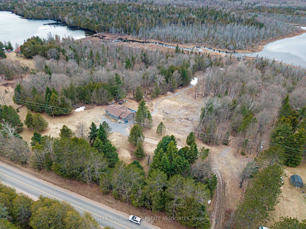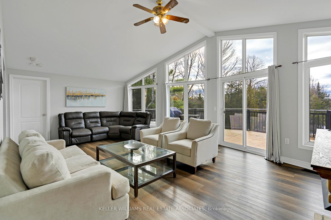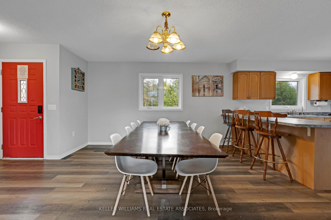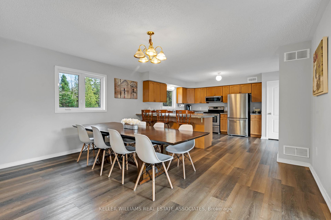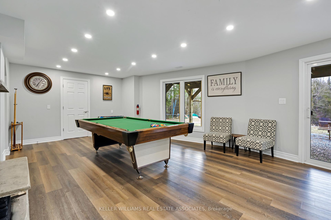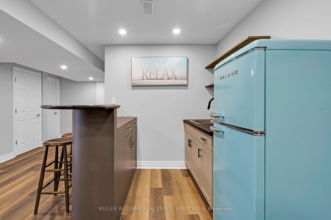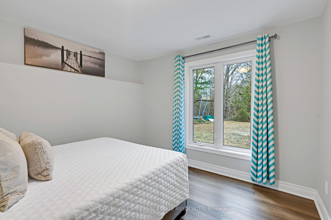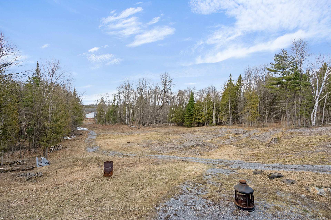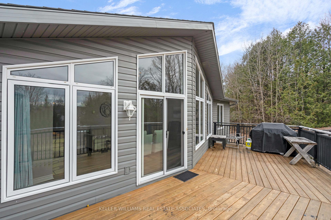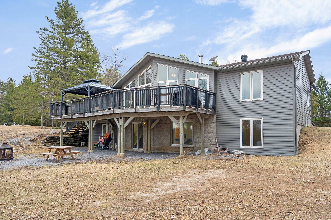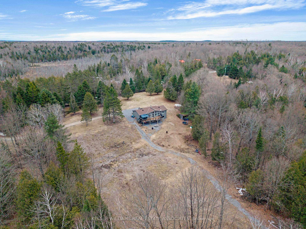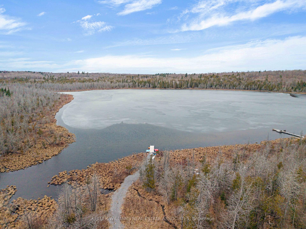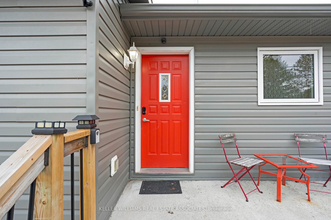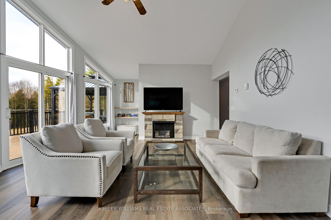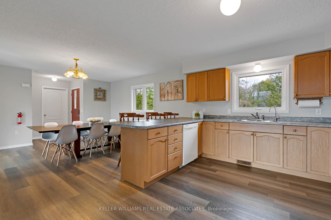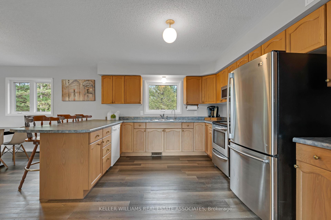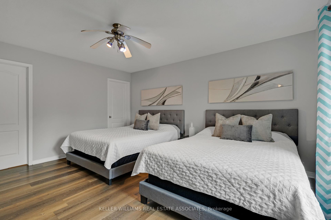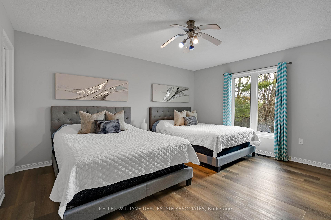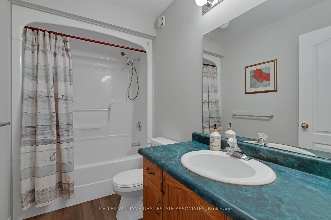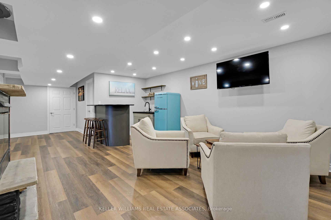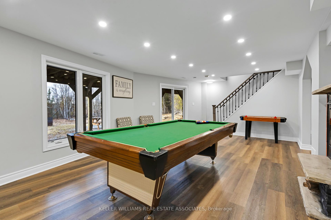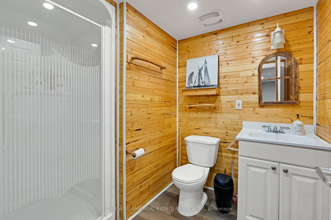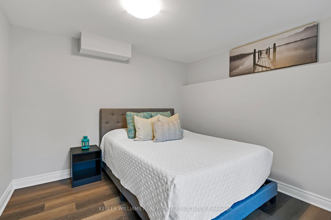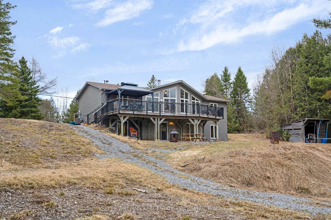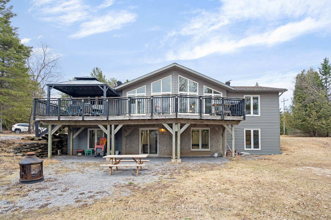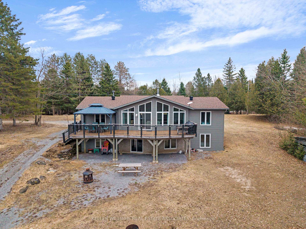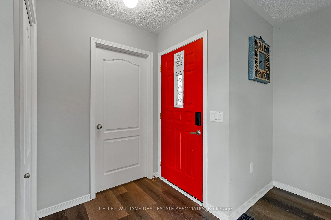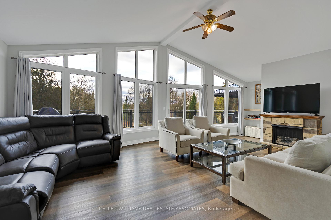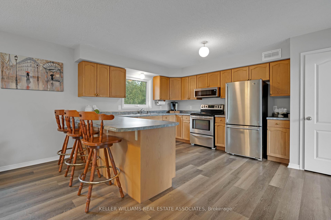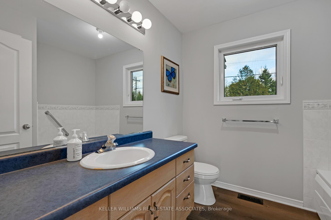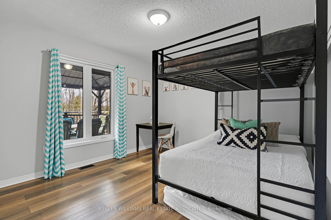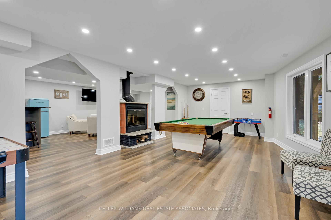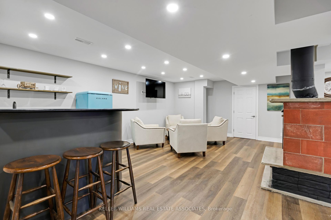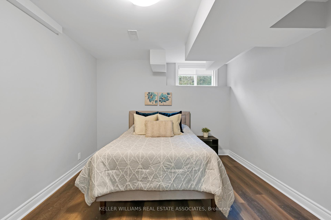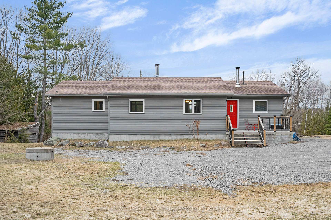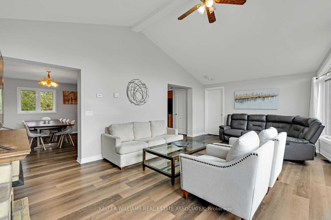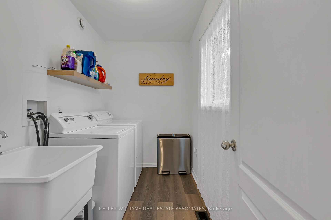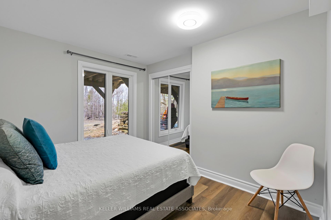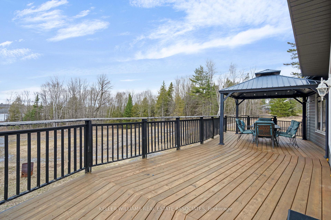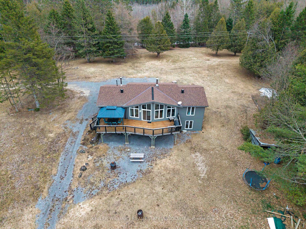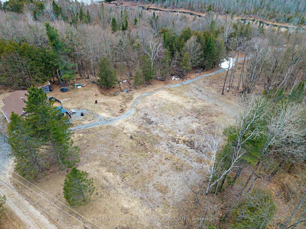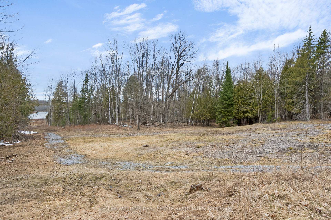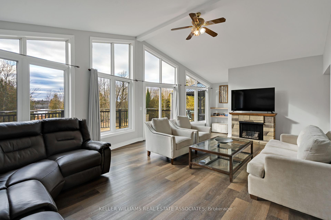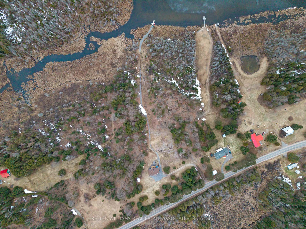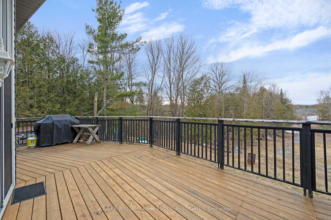$849,999
Available - For Sale
Listing ID: X12090720
1713 Weslemkoon Lake Road , Limerick, K0L 1W0, Hastings
| *WATERFRONT & WOODLAND SECLUDED COTTAGE GETAWAY* This is the lake life property you've been waiting for - 6.65 acres of serene natural bliss! This expansive gorgeous 2+3 BED 3 BATH chalet-style home can be the perfect destination for fun summer vacations, quick weekend getaways or year-round living. Vaulted ceilings & wall of windows in the great room, picture entertaining large groups of family & friends - where the open concept kitchen serves up good times and everyone gets a spacious bedroom to rest. Walkout from the upper living room to a massive back deck overlooking the private property & lake views. Lower level showcases an amazing sprawling rec room & wet bar - perfect for games, movies and parties. And when this fabulous cottage is not in use, it has the incredible potential for bonus Rental Income!! Little Wadsworth Lake is clear & calm - where you can canoe, kayak, paddle board or simply swim. And just 500m away is the Boat Launch for the larger lake - where you can rip on motorized boats! Situated in the rural district of Hastings, this area provides rolling hills, scenic routes for cycling or motorcycle rides and plenty of small lakes to discover - an escape from city life with its quiet slow pace for living. Kawartha Highlands Provincial Park or the town of Bancroft are great spots for outdoor adventures. Versatile beautiful home with a year-round municipal paved road, just 3hrs from the GTA - come experience this neck of the woods, this is your heaven on earth! |
| Price | $849,999 |
| Taxes: | $3858.00 |
| Assessment Year: | 2025 |
| Occupancy: | Vacant |
| Address: | 1713 Weslemkoon Lake Road , Limerick, K0L 1W0, Hastings |
| Acreage: | 5-9.99 |
| Directions/Cross Streets: | Hwy 62 / Weslemkoon Lake |
| Rooms: | 8 |
| Rooms +: | 6 |
| Bedrooms: | 2 |
| Bedrooms +: | 3 |
| Family Room: | T |
| Basement: | Finished, Walk-Out |
| Level/Floor | Room | Length(ft) | Width(ft) | Descriptions | |
| Room 1 | Main | Dining Ro | 15.12 | 10.96 | Vinyl Floor, Open Concept, Closet |
| Room 2 | Main | Kitchen | 13.51 | 15.12 | Vinyl Floor, Open Concept, Pantry |
| Room 3 | Main | Living Ro | 24.8 | 15.12 | Vinyl Floor, Window Floor to Ceil, W/O To Deck |
| Room 4 | Main | Primary B | 14.96 | 13.42 | Vinyl Floor, Walk-In Closet(s), 3 Pc Ensuite |
| Room 5 | Main | Bedroom 2 | 13.81 | 10.99 | Vinyl Floor, Window, Closet |
| Room 6 | Main | Laundry | 9.32 | 5.41 | Tile Floor, Separate Room, Laundry Sink |
| Room 7 | Lower | Game Room | 28.08 | 14.76 | Vinyl Floor, 2 Way Fireplace, W/O To Yard |
| Room 8 | Lower | Living Ro | 30.18 | 14.56 | Wet Bar, 2 Way Fireplace, 3 Pc Bath |
| Room 9 | Lower | Bedroom 3 | 10.43 | 11.12 | Vinyl Floor, Window, Closet |
| Room 10 | Lower | Bedroom 4 | 10.56 | 11.05 | Vinyl Floor, Window |
| Room 11 | Lower | Bedroom 5 | 11.91 | 10.59 | Vinyl Floor, Window |
| Room 12 | Lower | Utility R | 11.38 | 14.99 |
| Washroom Type | No. of Pieces | Level |
| Washroom Type 1 | 3 | Main |
| Washroom Type 2 | 4 | Main |
| Washroom Type 3 | 3 | Lower |
| Washroom Type 4 | 0 | |
| Washroom Type 5 | 0 |
| Total Area: | 0.00 |
| Property Type: | Detached |
| Style: | Bungalow |
| Exterior: | Vinyl Siding |
| Garage Type: | None |
| (Parking/)Drive: | Front Yard |
| Drive Parking Spaces: | 12 |
| Park #1 | |
| Parking Type: | Front Yard |
| Park #2 | |
| Parking Type: | Front Yard |
| Pool: | None |
| Approximatly Square Footage: | 1500-2000 |
| Property Features: | Beach, Lake Access |
| CAC Included: | N |
| Water Included: | N |
| Cabel TV Included: | N |
| Common Elements Included: | N |
| Heat Included: | N |
| Parking Included: | N |
| Condo Tax Included: | N |
| Building Insurance Included: | N |
| Fireplace/Stove: | Y |
| Heat Type: | Forced Air |
| Central Air Conditioning: | Central Air |
| Central Vac: | N |
| Laundry Level: | Syste |
| Ensuite Laundry: | F |
| Sewers: | Septic |
| Water: | Drilled W |
| Water Supply Types: | Drilled Well |
$
%
Years
This calculator is for demonstration purposes only. Always consult a professional
financial advisor before making personal financial decisions.
| Although the information displayed is believed to be accurate, no warranties or representations are made of any kind. |
| KELLER WILLIAMS REAL ESTATE ASSOCIATES |
|
|

HARMOHAN JIT SINGH
Sales Representative
Dir:
(416) 884 7486
Bus:
(905) 793 7797
Fax:
(905) 593 2619
| Virtual Tour | Book Showing | Email a Friend |
Jump To:
At a Glance:
| Type: | Freehold - Detached |
| Area: | Hastings |
| Municipality: | Limerick |
| Neighbourhood: | Limerick |
| Style: | Bungalow |
| Tax: | $3,858 |
| Beds: | 2+3 |
| Baths: | 3 |
| Fireplace: | Y |
| Pool: | None |
Locatin Map:
Payment Calculator:
