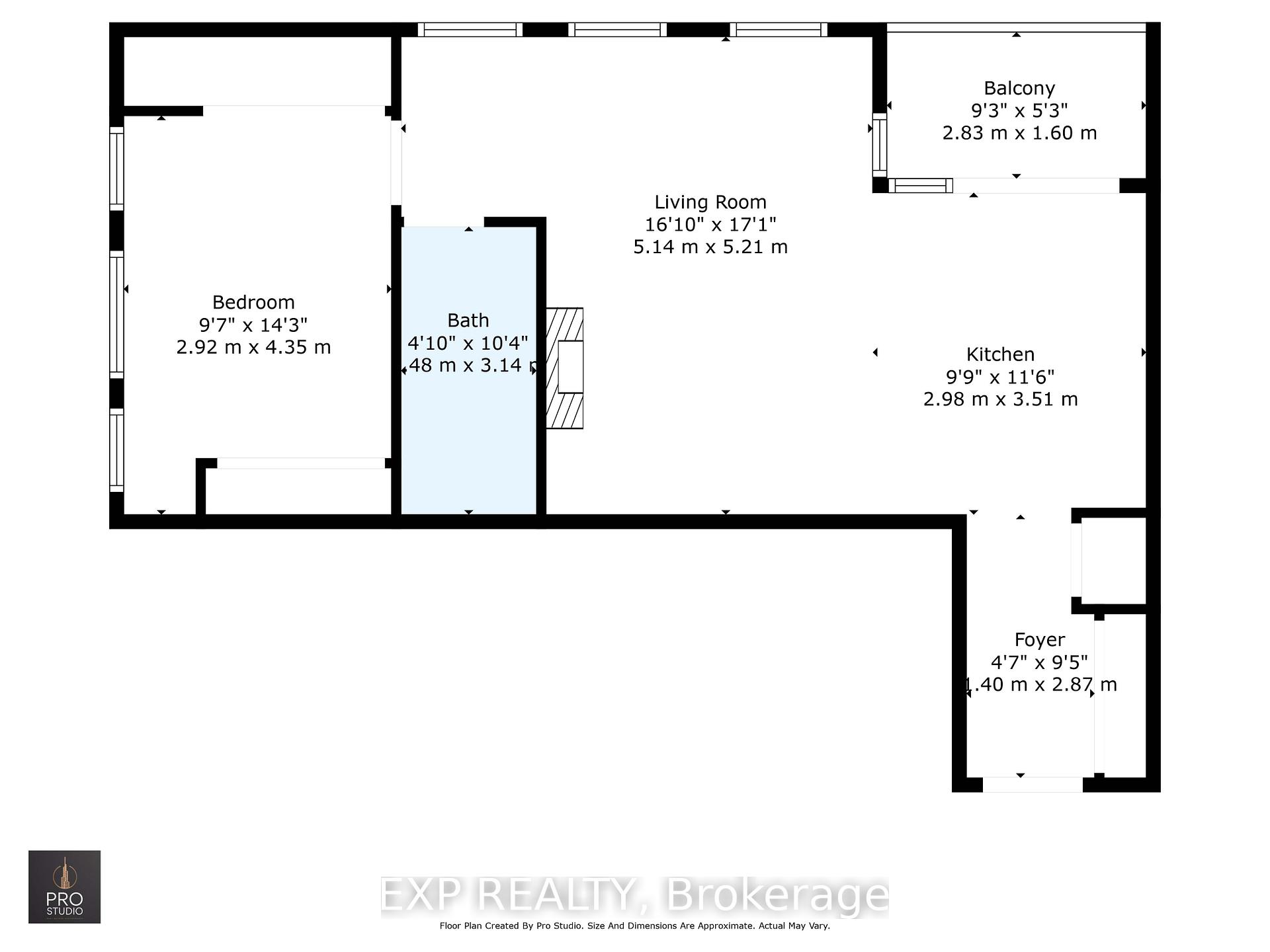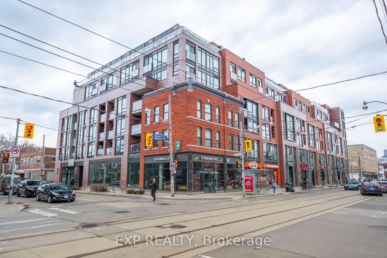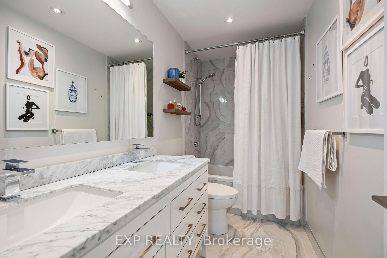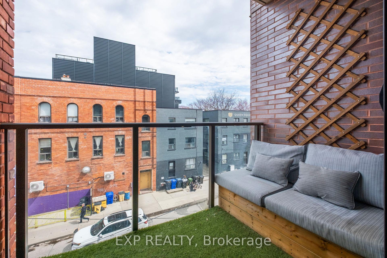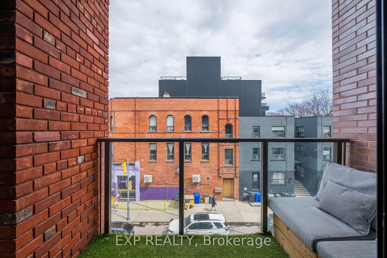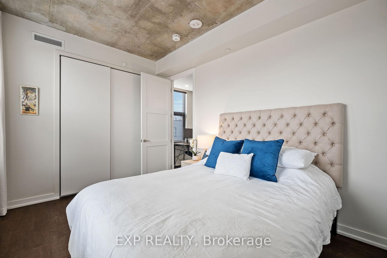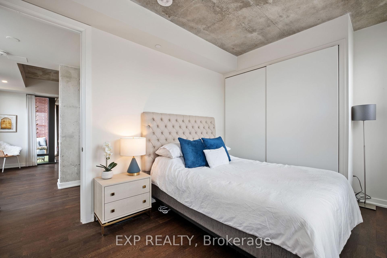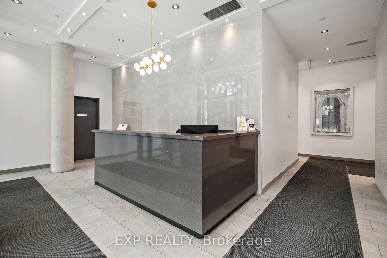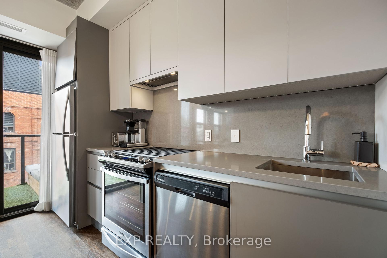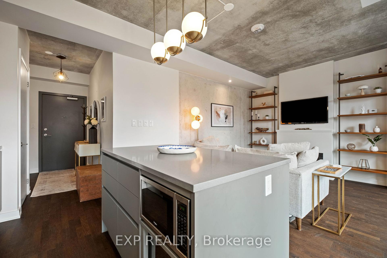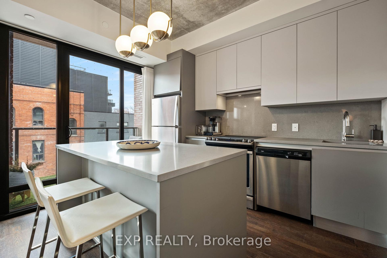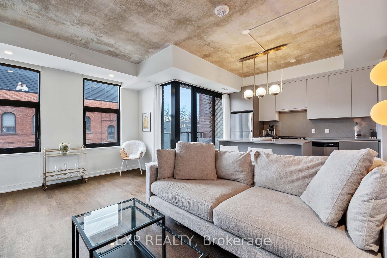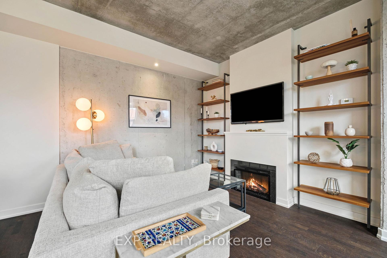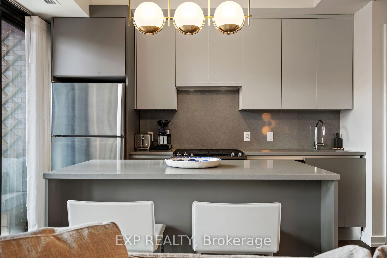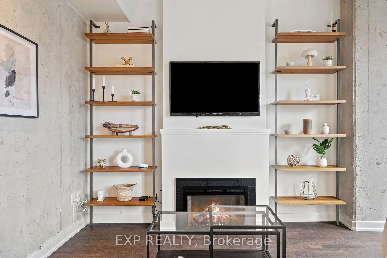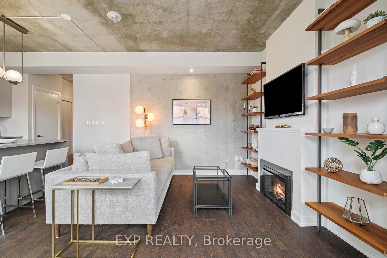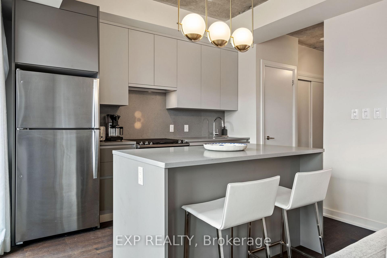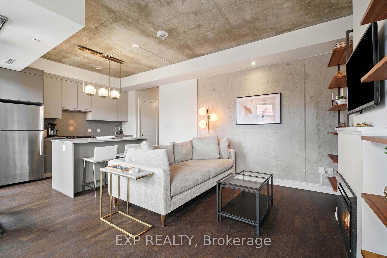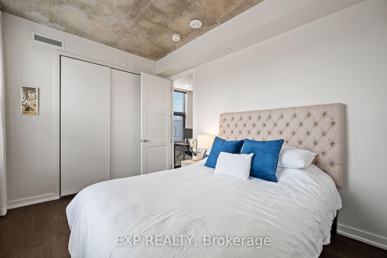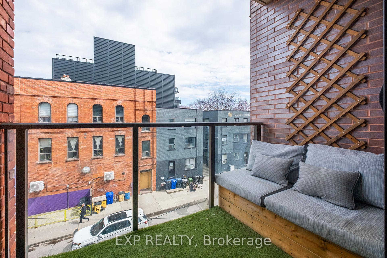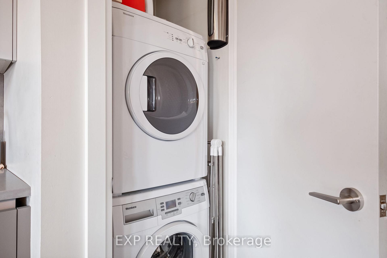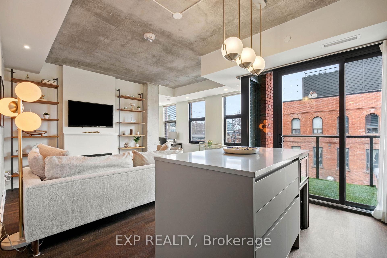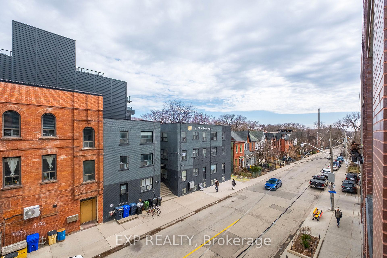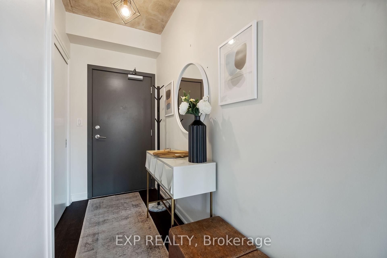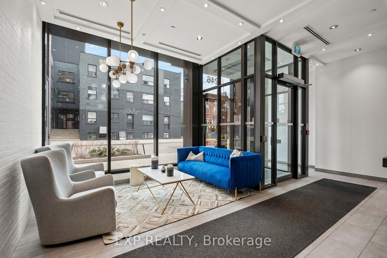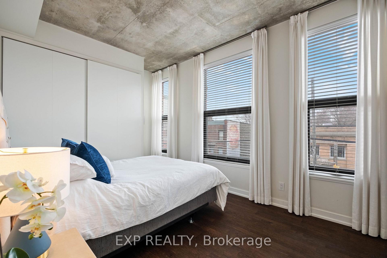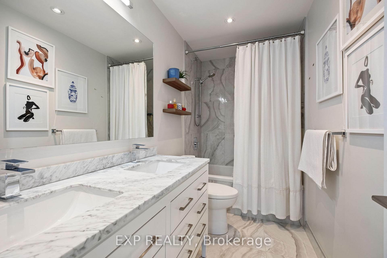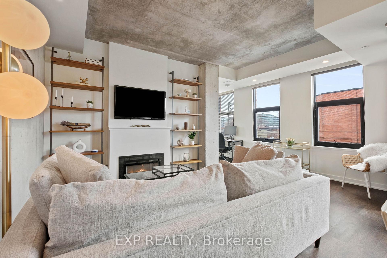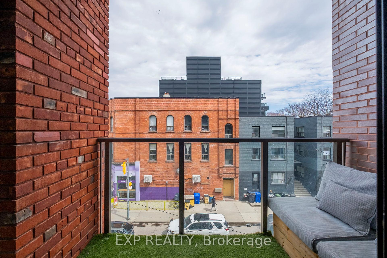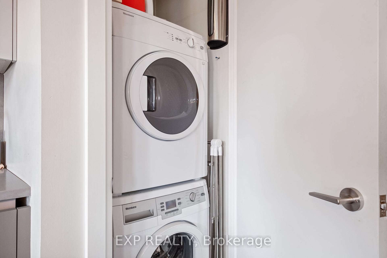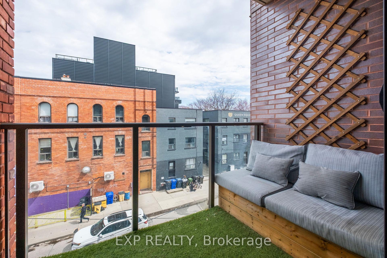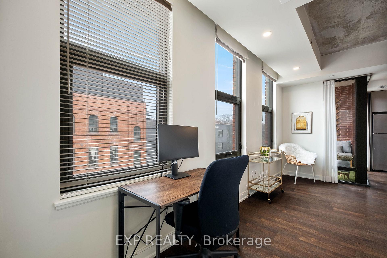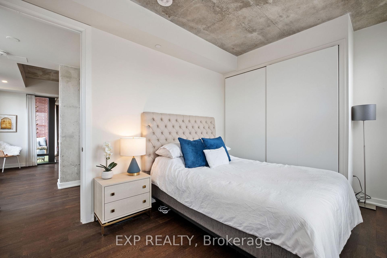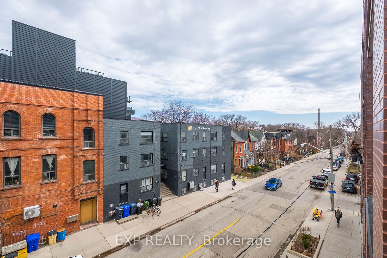$824,000
Available - For Sale
Listing ID: E12091221
246 Logan Aven , Toronto, M4M 0E9, Toronto
| Welcome to 246 Logan Avenue - a sun-filled, upgraded corner suite in one of Leslieville's most sought-after boutique buildings. This bright and airy 1-bedroom unit features a functional open-concept layout with an extended living space, perfect for a stylish work-from-home set up or a cozy reading corner. Boasting 9-foot exposed concrete ceilings, large functional windows, and over $65K in premium finishes, this suite blends modern style with thoughtful design. The chef-inspired Scavolini kitchen is equipped with integrated appliances, quartz countertops, a Caesarstone island with bar seating, and gas cooking ideal for both everyday living and entertaining. The spacious bedroom includes custom built-in closets and ample storage, while the spa-style 5-piece bathroom adds a touch of everyday luxury. Step out onto your private balcony - perfect for morning coffee or evening unwinding. Located just steps from Queen Street East, 24-hour transit, parks, restaurants, shops, and cafés, this turnkey suite is ideal for first-time buyers, professionals, or investors seeking stylish urban living in the heart of vibrant Leslieville. |
| Price | $824,000 |
| Taxes: | $3076.00 |
| Assessment Year: | 2024 |
| Occupancy: | Tenant |
| Address: | 246 Logan Aven , Toronto, M4M 0E9, Toronto |
| Postal Code: | M4M 0E9 |
| Province/State: | Toronto |
| Directions/Cross Streets: | Logan Avenue and Queen Street East |
| Level/Floor | Room | Length(ft) | Width(ft) | Descriptions | |
| Room 1 | Main | Kitchen | 9.77 | 11.51 | Breakfast Area, Combined w/Living, B/I Appliances |
| Room 2 | Main | Living Ro | 16.86 | 17.09 | B/I Shelves, Electric Fireplace, Combined w/Kitchen |
| Room 3 | Main | Primary B | 9.58 | 14.27 | Double Closet, Large Window, Open Concept |
| Room 4 | Main | Bathroom | 4.85 | 10.3 | 5 Pc Bath, Double Sink, Tile Floor |
| Room 5 | Main | Foyer | 3.41 | 9.41 | Combined w/Laundry, B/I Closet, Hardwood Floor |
| Washroom Type | No. of Pieces | Level |
| Washroom Type 1 | 5 | Main |
| Washroom Type 2 | 0 | |
| Washroom Type 3 | 0 | |
| Washroom Type 4 | 0 | |
| Washroom Type 5 | 0 |
| Total Area: | 0.00 |
| Approximatly Age: | 6-10 |
| Sprinklers: | Conc |
| Washrooms: | 1 |
| Heat Type: | Heat Pump |
| Central Air Conditioning: | Central Air |
| Elevator Lift: | True |
$
%
Years
This calculator is for demonstration purposes only. Always consult a professional
financial advisor before making personal financial decisions.
| Although the information displayed is believed to be accurate, no warranties or representations are made of any kind. |
| EXP REALTY |
|
|

HARMOHAN JIT SINGH
Sales Representative
Dir:
(416) 884 7486
Bus:
(905) 793 7797
Fax:
(905) 593 2619
| Virtual Tour | Book Showing | Email a Friend |
Jump To:
At a Glance:
| Type: | Com - Condo Apartment |
| Area: | Toronto |
| Municipality: | Toronto E01 |
| Neighbourhood: | South Riverdale |
| Style: | Loft |
| Approximate Age: | 6-10 |
| Tax: | $3,076 |
| Maintenance Fee: | $612.17 |
| Beds: | 1 |
| Baths: | 1 |
| Fireplace: | Y |
Locatin Map:
Payment Calculator:
