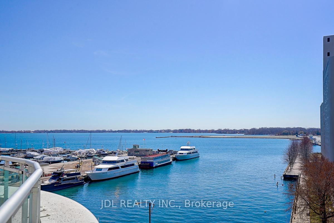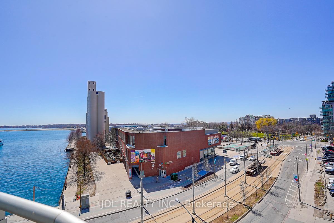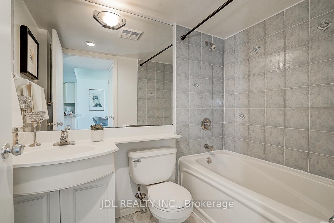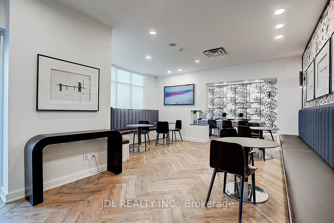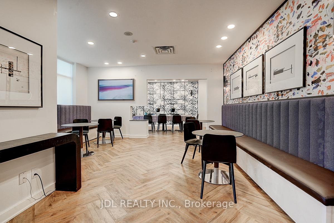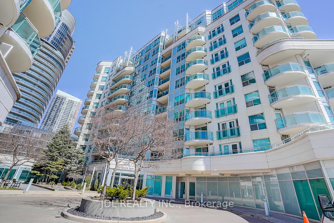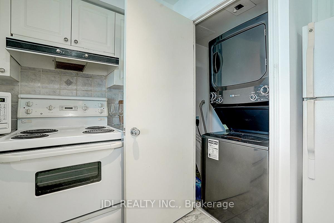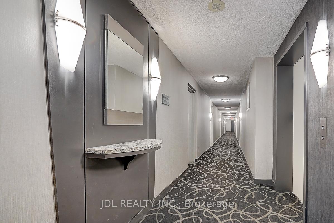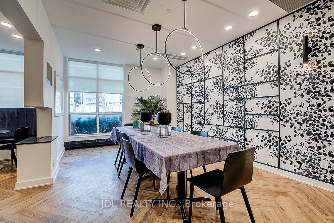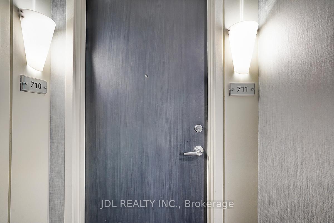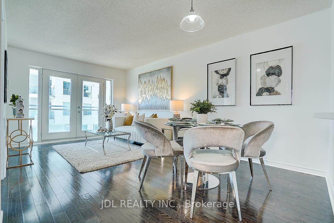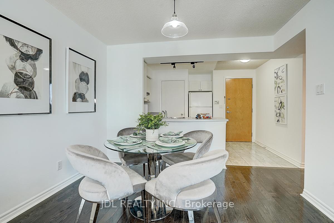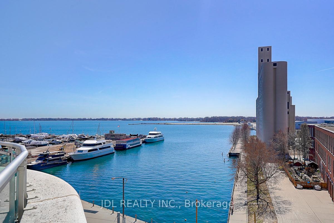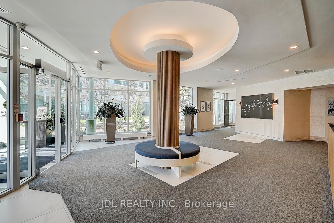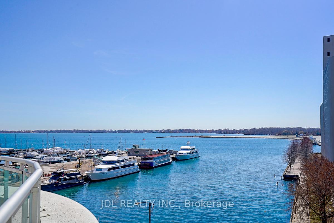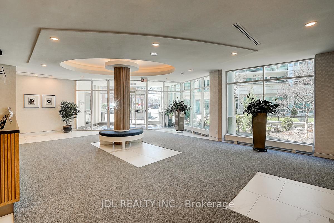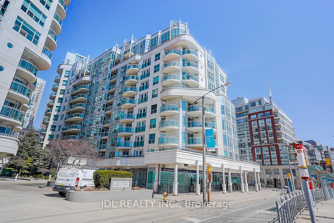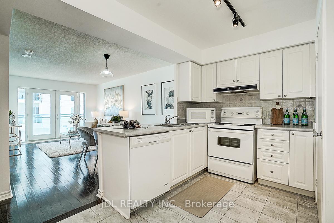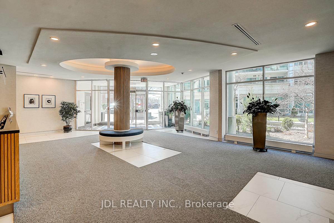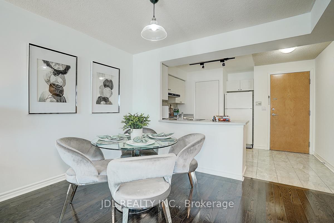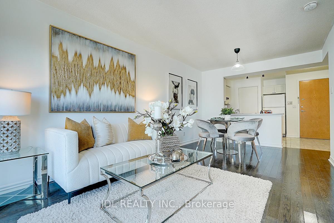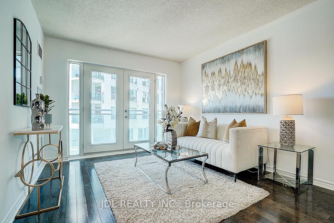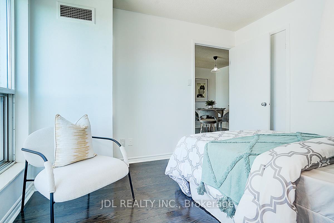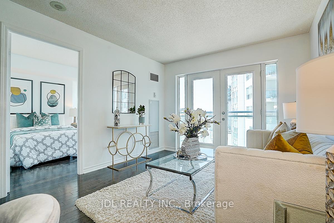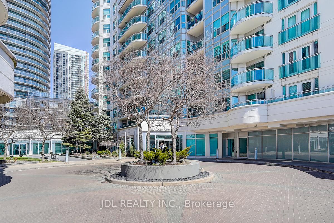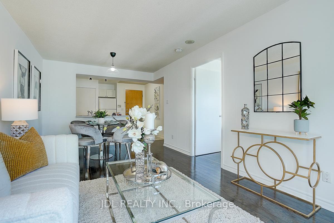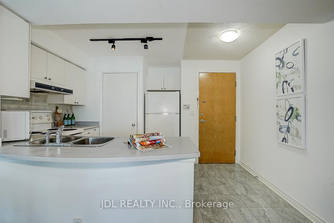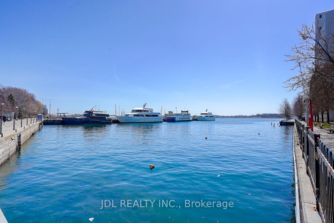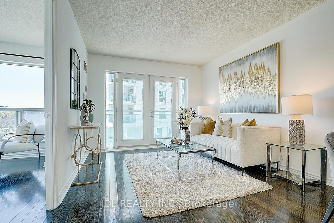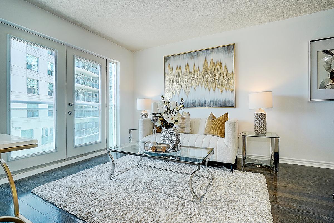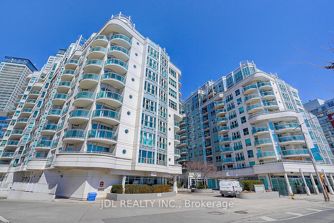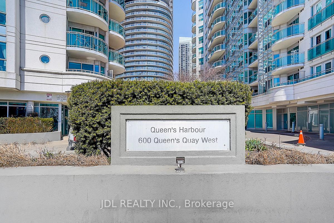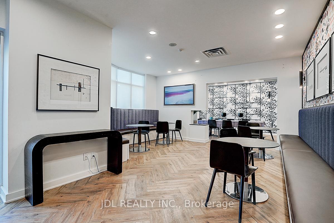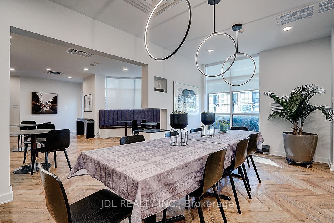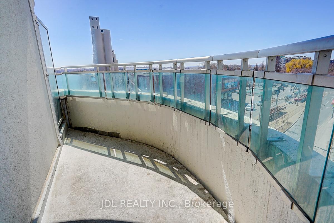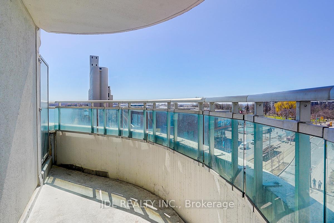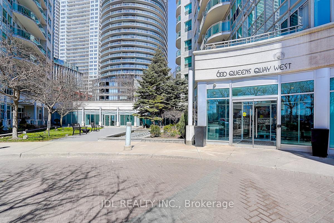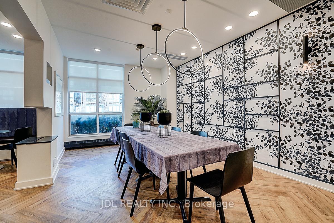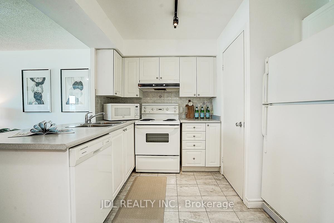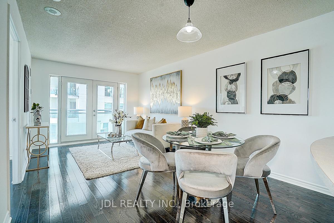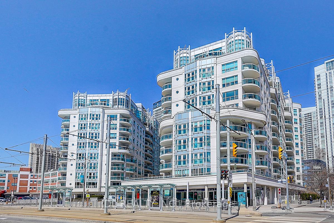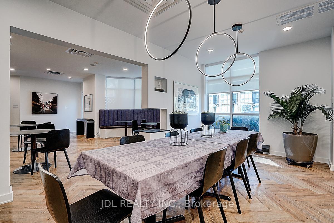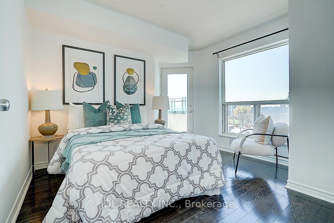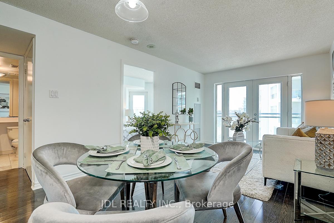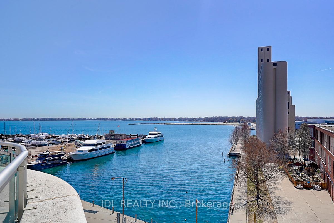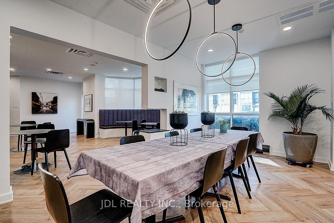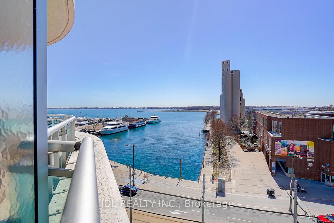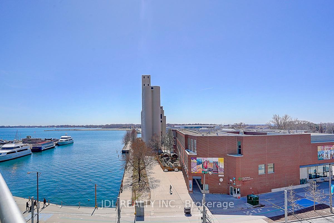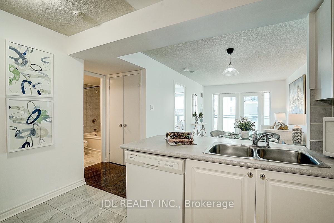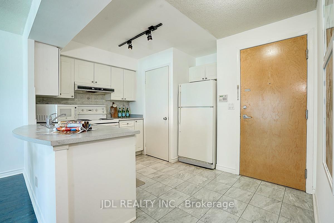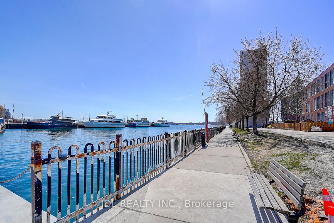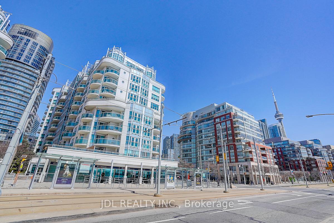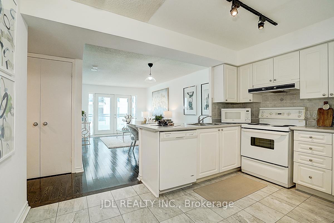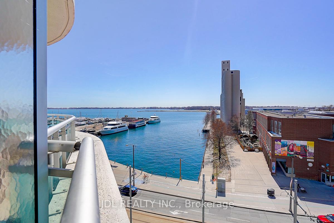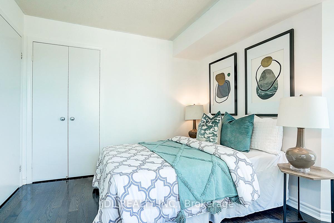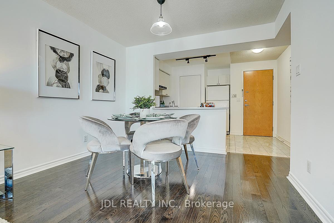$490,000
Available - For Sale
Listing ID: C12091209
600 Queens Quay West , Toronto, M5V 3M3, Toronto
| Experience the ultimate harborfront lifestyle in this modern 1-bedroom suite featuring stunning, unobstructed lake views and a sun-drenched southwest exposure. This beautifully designed unit boasts hardwood flooring, elegant Carrara marble in select areas, and a desirable open-concept layout that maximizes space and natural light. Top amenities including a 24-hour concierge, fully equipped gym, party room, guest suite, study room, and complimentary visitor parking. Live where the city meets the lake! Don't miss this incredible opportunity! |
| Price | $490,000 |
| Taxes: | $2145.87 |
| Occupancy: | Vacant |
| Address: | 600 Queens Quay West , Toronto, M5V 3M3, Toronto |
| Postal Code: | M5V 3M3 |
| Province/State: | Toronto |
| Directions/Cross Streets: | Bathurst & Queens Quay W |
| Level/Floor | Room | Length(ft) | Width(ft) | Descriptions | |
| Room 1 | Main | Living Ro | 18.01 | 10.5 | Combined w/Dining, Hardwood Floor, Juliette Balcony |
| Room 2 | Main | Dining Ro | 18.01 | 10.5 | Combined w/Living, Hardwood Floor, Open Concept |
| Room 3 | Main | Bedroom | 10.82 | 9.68 | W/O To Balcony, Closet, Overlook Water |
| Room 4 | Main | Kitchen | 8.17 | 7.9 | Marble Floor, Open Concept |
| Room 5 | Main | Foyer | 7.51 | 4.49 | Marble Floor |
| Washroom Type | No. of Pieces | Level |
| Washroom Type 1 | 4 | |
| Washroom Type 2 | 0 | |
| Washroom Type 3 | 0 | |
| Washroom Type 4 | 0 | |
| Washroom Type 5 | 0 |
| Total Area: | 0.00 |
| Washrooms: | 1 |
| Heat Type: | Forced Air |
| Central Air Conditioning: | Central Air |
$
%
Years
This calculator is for demonstration purposes only. Always consult a professional
financial advisor before making personal financial decisions.
| Although the information displayed is believed to be accurate, no warranties or representations are made of any kind. |
| JDL REALTY INC. |
|
|

HARMOHAN JIT SINGH
Sales Representative
Dir:
(416) 884 7486
Bus:
(905) 793 7797
Fax:
(905) 593 2619
| Virtual Tour | Book Showing | Email a Friend |
Jump To:
At a Glance:
| Type: | Com - Condo Apartment |
| Area: | Toronto |
| Municipality: | Toronto C01 |
| Neighbourhood: | Waterfront Communities C1 |
| Style: | Multi-Level |
| Tax: | $2,145.87 |
| Maintenance Fee: | $559.15 |
| Beds: | 1 |
| Baths: | 1 |
| Fireplace: | N |
Locatin Map:
Payment Calculator:
