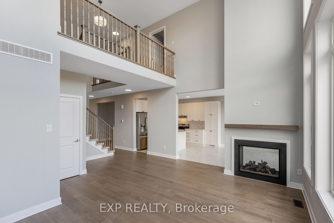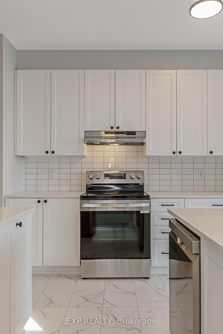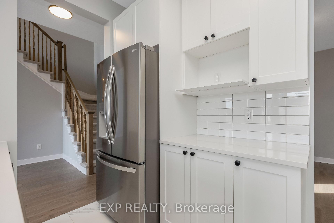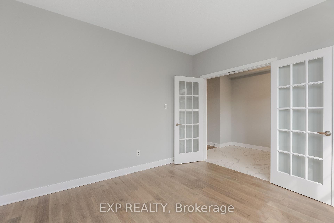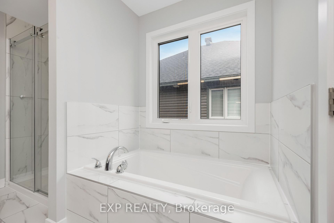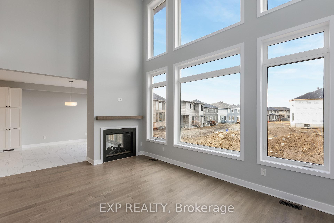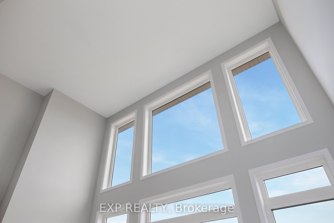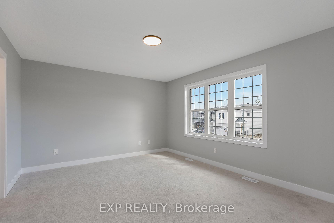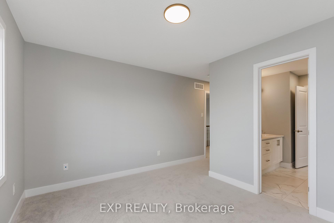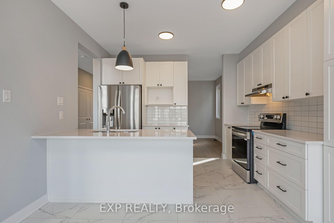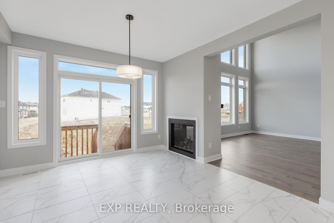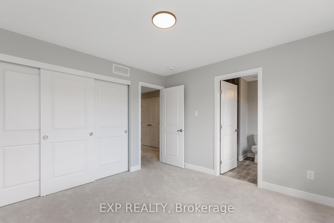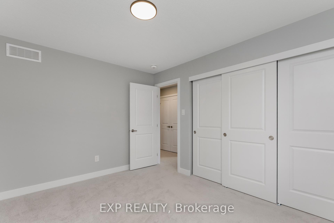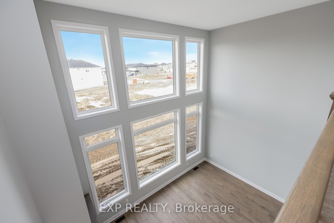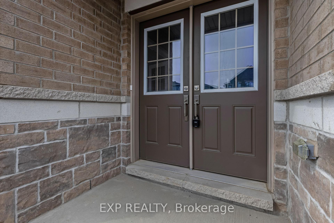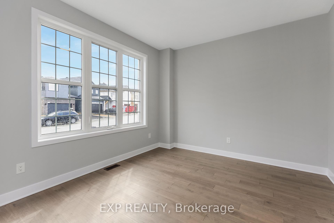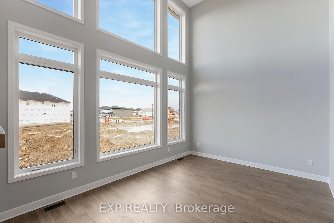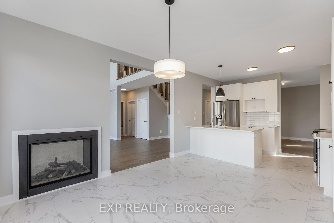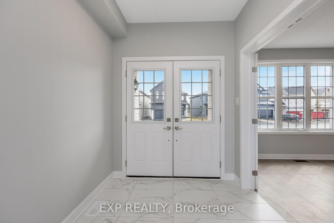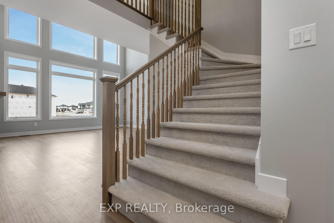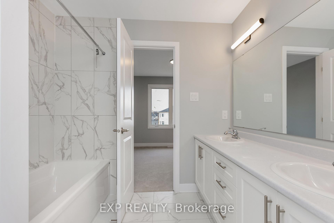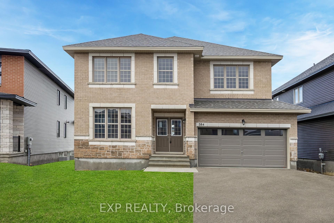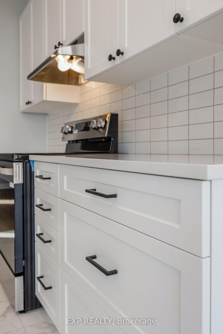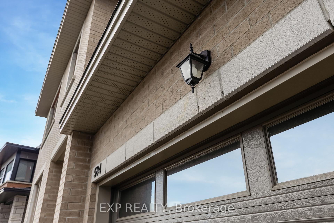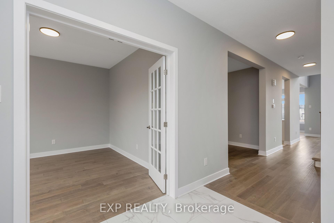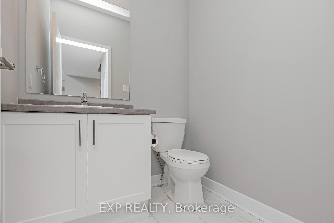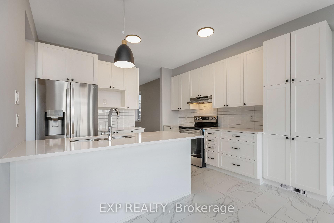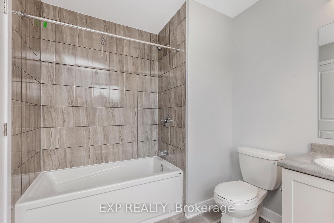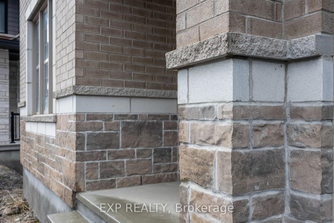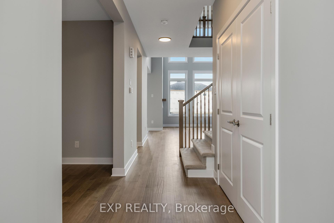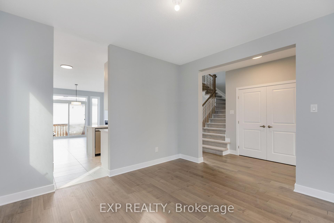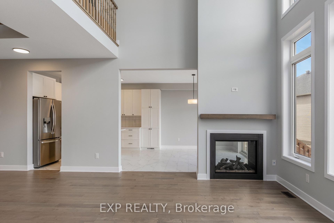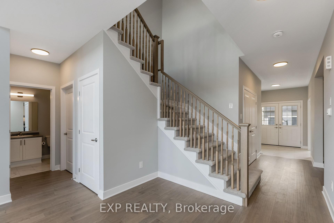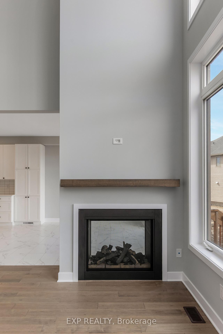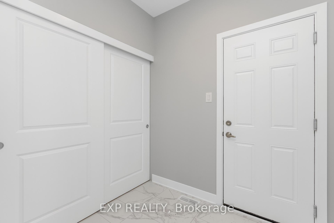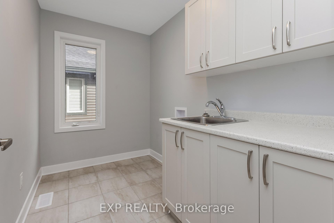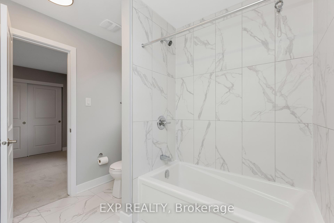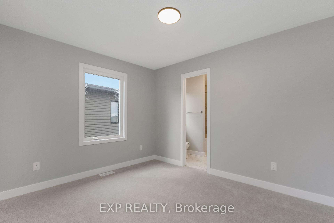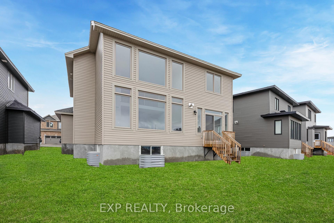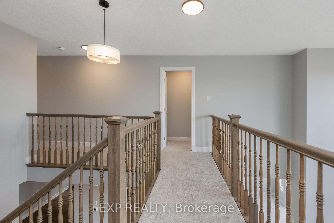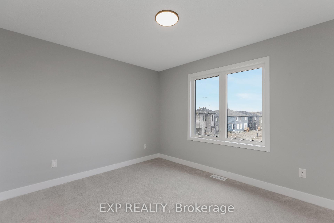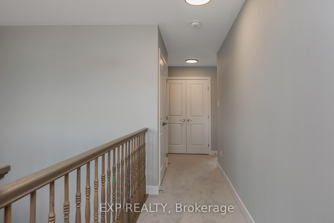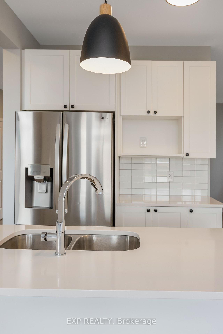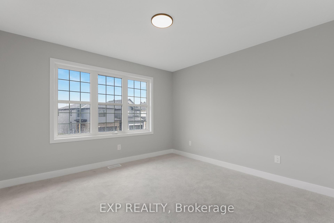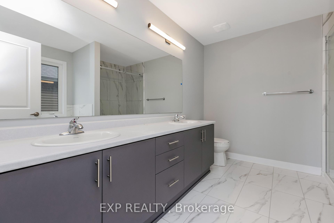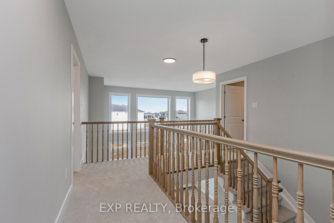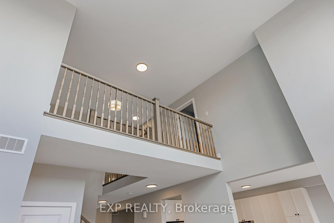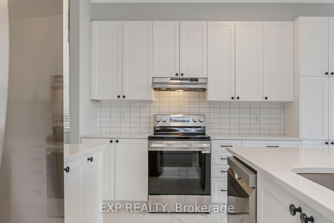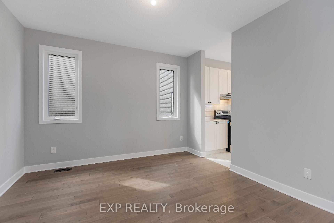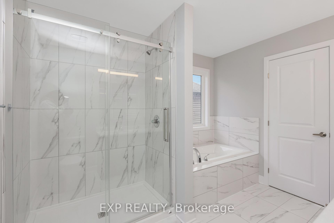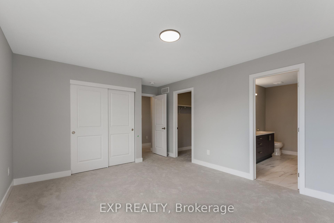$1,099,999
Available - For Sale
Listing ID: X12089178
584 Paakanaak Aven , Blossom Park - Airport and Area, K1X 0J6, Ottawa
| Welcome to 584 Paakanaak Avenue, a custom-upgraded home on a spacious 50' lot in the heart of Findlay Creek. This impressive property features a grand foyer that leads to a large private office or flex space, a formal dining room, and an open and closed-concept kitchen and living area with soaring two-story ceilings and expansive windows that flood the space with natural light and overlook the expansive yard.The chefs kitchen is equipped with premium cabinetry, quartz countertops, custom backsplash, built-in appliances, and a generous sized breakfast area. A double-sided fireplace connects the kitchen to the great room. Rich hardwood flooring, modern tile, designer lighting, and fixtures are found throughout the home.Upstairs, the primary suite offers a spacious walk-in closet and a 5-piece ensuite with a glass standing shower and a tiled soaker tub. Three additional bedrooms include a Jack and Jill bathroom between two rooms, while the fourth bedroom features its own private 3-piece ensuite ideal for guests or older children.This home is situated close to top-rated schools, parks, walking trails, and shopping. A standout property in a sought-after neighbourhood. |
| Price | $1,099,999 |
| Taxes: | $0.00 |
| Assessment Year: | 2025 |
| Occupancy: | Vacant |
| Address: | 584 Paakanaak Aven , Blossom Park - Airport and Area, K1X 0J6, Ottawa |
| Directions/Cross Streets: | Miikana and Paakanaak |
| Rooms: | 5 |
| Bedrooms: | 4 |
| Bedrooms +: | 0 |
| Family Room: | T |
| Basement: | Unfinished |
| Level/Floor | Room | Length(ft) | Width(ft) | Descriptions | |
| Room 1 | Main | Great Roo | 18.37 | 10.82 | Formal Rm |
| Room 2 | Main | Dining Ro | 11.97 | 11.97 | Formal Rm |
| Room 3 | Main | Kitchen | 15.74 | 17.71 | |
| Room 4 | Main | Mud Room | 3.28 | 4.92 | |
| Room 5 | Main | Office | 11.97 | 6.56 | |
| Room 6 | Main | Bathroom | 3.28 | 3.28 | 2 Pc Bath |
| Room 7 | Second | Bathroom | 6.56 | 6.56 | 5 Pc Ensuite |
| Room 8 | Second | Bathroom | 4.92 | 4.92 | 4 Pc Bath |
| Room 9 | Second | Bedroom | 11.81 | 15.42 | |
| Room 10 | Second | Bedroom 2 | 11.81 | 13.12 | |
| Room 11 | Second | Bedroom 3 | 11.15 | 16.4 | |
| Room 12 | Second | Bedroom 4 | 11.81 | 9.84 | |
| Room 13 | Second | Bathroom | 4.92 | 3 Pc Ensuite | |
| Room 14 | Second | Laundry | 3.28 | 6.56 | Laundry Sink |
| Washroom Type | No. of Pieces | Level |
| Washroom Type 1 | 2 | Main |
| Washroom Type 2 | 3 | Second |
| Washroom Type 3 | 5 | Second |
| Washroom Type 4 | 4 | Second |
| Washroom Type 5 | 0 |
| Total Area: | 0.00 |
| Approximatly Age: | New |
| Property Type: | Detached |
| Style: | 2-Storey |
| Exterior: | Brick, Shingle |
| Garage Type: | Attached |
| (Parking/)Drive: | Available |
| Drive Parking Spaces: | 4 |
| Park #1 | |
| Parking Type: | Available |
| Park #2 | |
| Parking Type: | Available |
| Pool: | None |
| Approximatly Age: | New |
| Approximatly Square Footage: | 2500-3000 |
| CAC Included: | N |
| Water Included: | N |
| Cabel TV Included: | N |
| Common Elements Included: | N |
| Heat Included: | N |
| Parking Included: | N |
| Condo Tax Included: | N |
| Building Insurance Included: | N |
| Fireplace/Stove: | Y |
| Heat Type: | Forced Air |
| Central Air Conditioning: | Central Air |
| Central Vac: | N |
| Laundry Level: | Syste |
| Ensuite Laundry: | F |
| Elevator Lift: | False |
| Sewers: | Sewer |
$
%
Years
This calculator is for demonstration purposes only. Always consult a professional
financial advisor before making personal financial decisions.
| Although the information displayed is believed to be accurate, no warranties or representations are made of any kind. |
| EXP REALTY |
|
|

HARMOHAN JIT SINGH
Sales Representative
Dir:
(416) 884 7486
Bus:
(905) 793 7797
Fax:
(905) 593 2619
| Virtual Tour | Book Showing | Email a Friend |
Jump To:
At a Glance:
| Type: | Freehold - Detached |
| Area: | Ottawa |
| Municipality: | Blossom Park - Airport and Area |
| Neighbourhood: | 2605 - Blossom Park/Kemp Park/Findlay Creek |
| Style: | 2-Storey |
| Approximate Age: | New |
| Beds: | 4 |
| Baths: | 4 |
| Fireplace: | Y |
| Pool: | None |
Locatin Map:
Payment Calculator:
