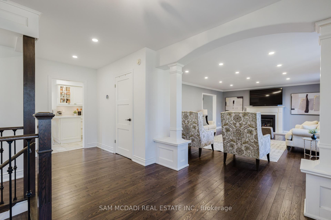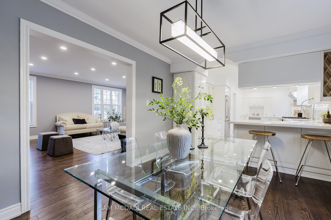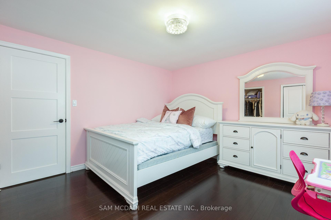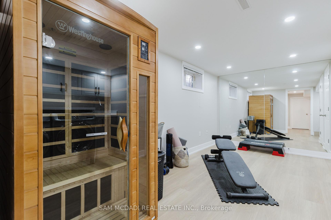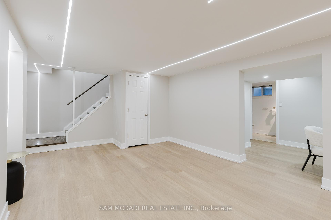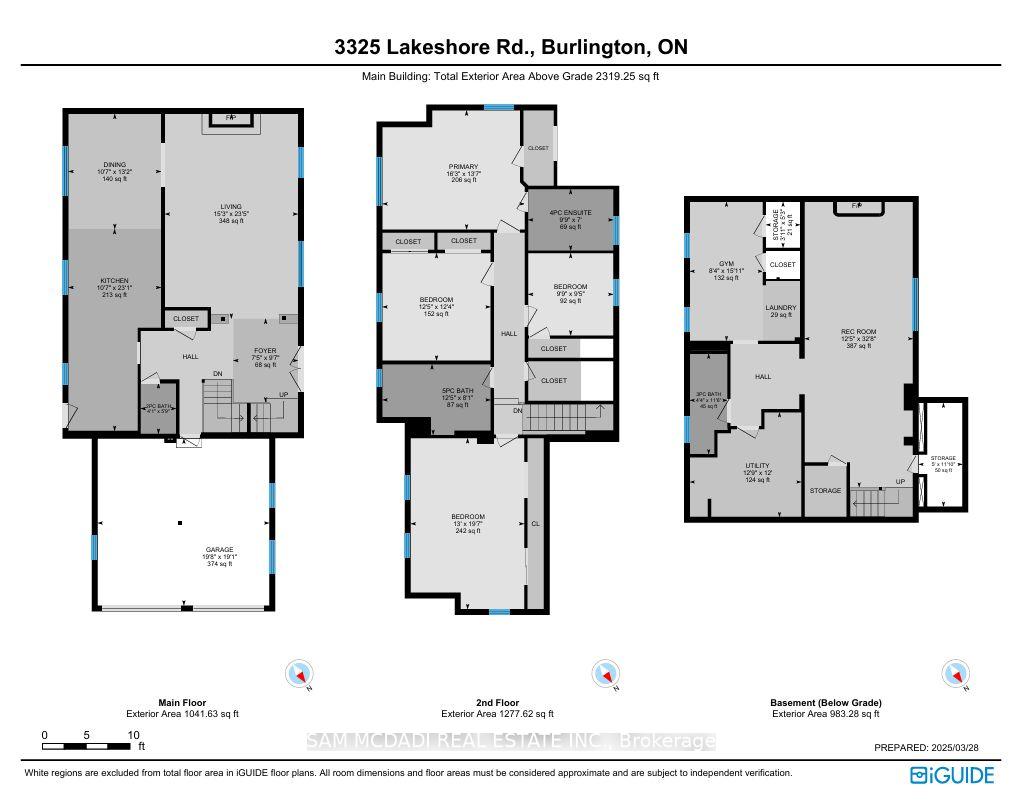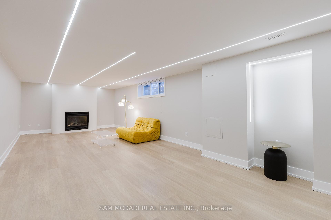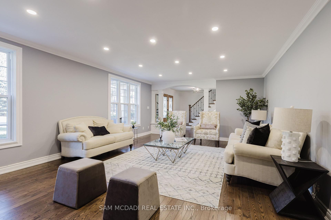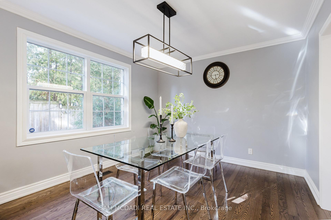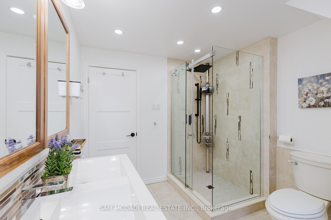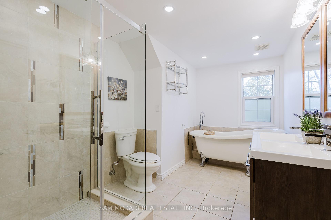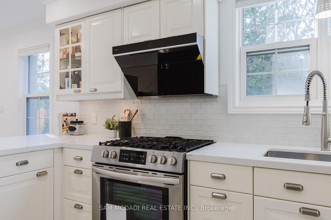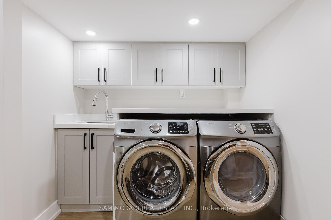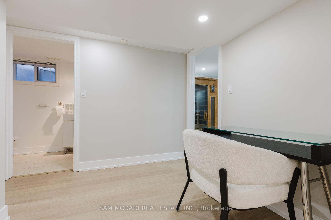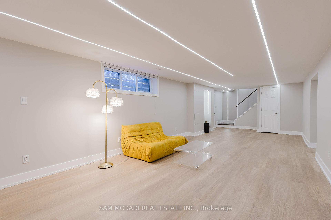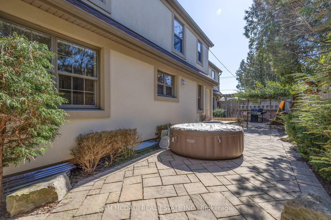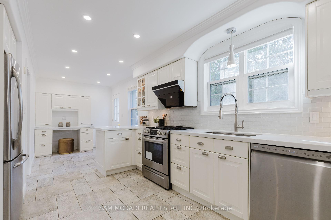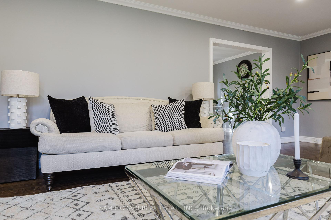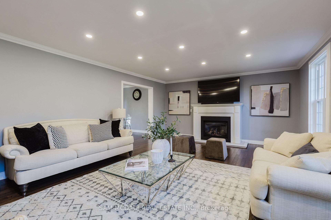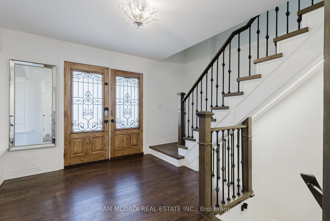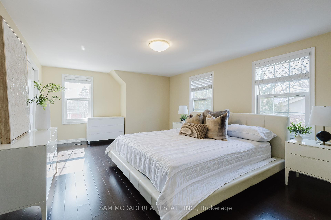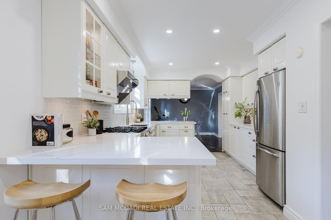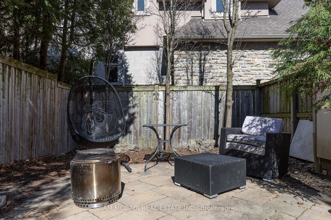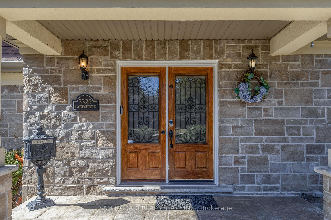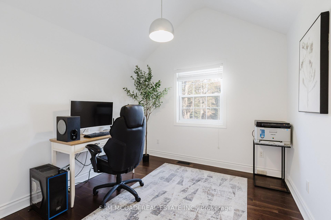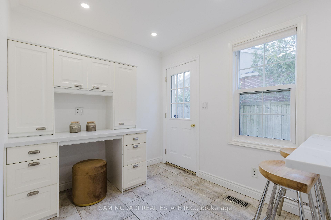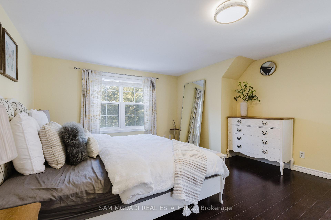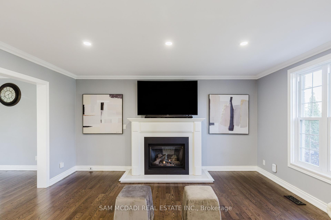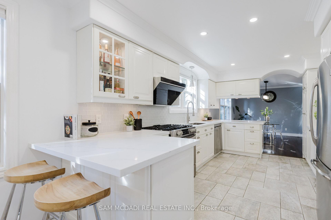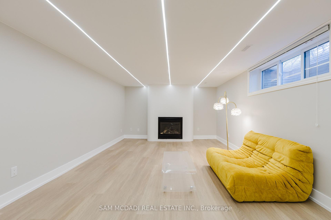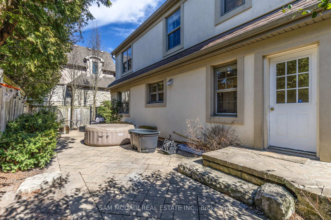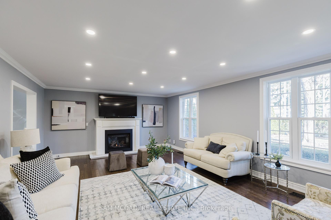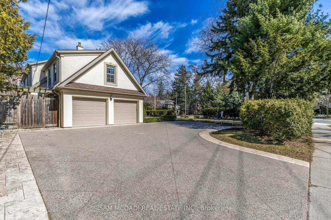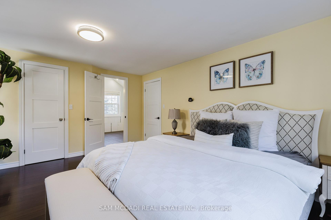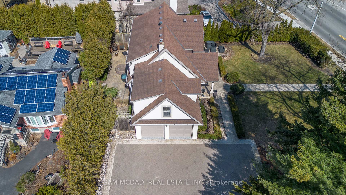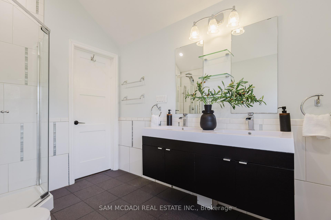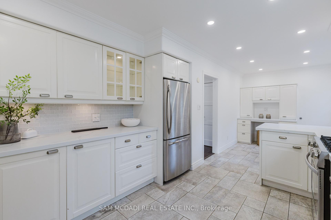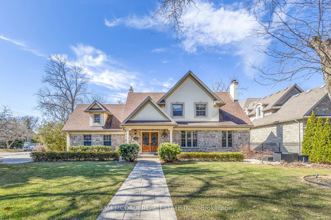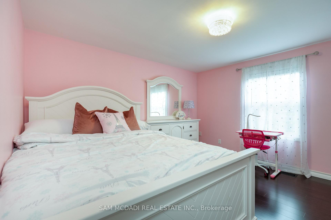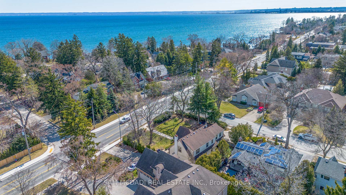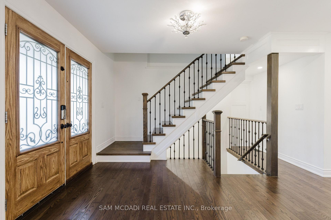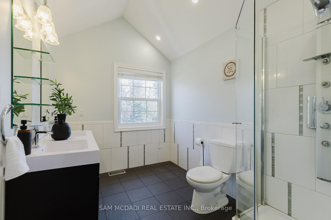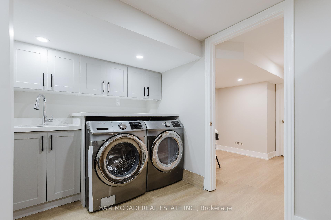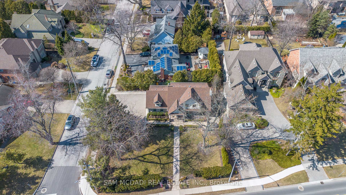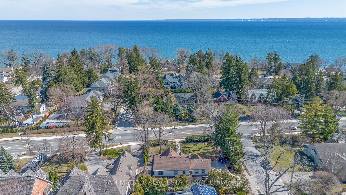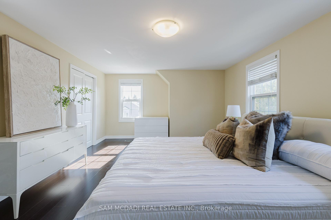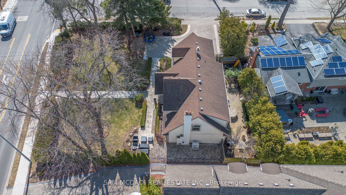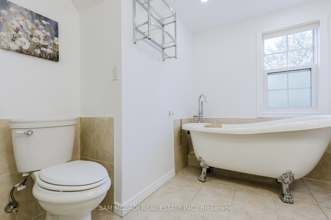$2,249,000
Available - For Sale
Listing ID: W12047909
3325 Lakeshore Road , Burlington, L7N 1B1, Halton
| Welcome to this beautifully finished home in Roseland, most sought-after neighborhood, offering over 3,000 sq. ft. of exceptional living space just steps to the Lake within the highly regarded Tuck/Nelson school district. The cozy living room with gas fireplace, creating the perfect space to gather and relax. The upper level features four generous bedrooms, luxurious primary suite with a walk-in closet and a spa-like ensuite with double sinks, a glass shower, and elegant marble finishes. The completely new finished basement adds even more living space, with Gym and 3-peice bathroom with shower. Outside, the professionally landscaped grounds showcase extensive stonework, including a large patio, walkways, and a spacious driveway. With its elegant design, modern upgrades, and unbeatable location, this home is perfect for families seeking comfort, style, and convenience. |
| Price | $2,249,000 |
| Taxes: | $8535.84 |
| Occupancy: | Owner |
| Address: | 3325 Lakeshore Road , Burlington, L7N 1B1, Halton |
| Directions/Cross Streets: | Lakeshore/Pinecove |
| Rooms: | 9 |
| Rooms +: | 1 |
| Bedrooms: | 4 |
| Bedrooms +: | 1 |
| Family Room: | F |
| Basement: | Finished, Full |
| Level/Floor | Room | Length(ft) | Width(ft) | Descriptions | |
| Room 1 | Main | Living Ro | 23.42 | 15.25 | Gas Fireplace |
| Room 2 | Main | Dining Ro | 13.19 | 10.59 | |
| Room 3 | Main | Kitchen | 23.09 | 10.59 | |
| Room 4 | Second | Primary B | 16.3 | 13.61 | 4 Pc Ensuite |
| Room 5 | Second | Bedroom 2 | 12.99 | 19.55 | |
| Room 6 | Second | Bedroom 3 | 12.4 | 12.3 | |
| Room 7 | Second | Bedroom 4 | 9.77 | 9.45 | |
| Room 8 | Basement | Recreatio | 32.64 | 12.4 | Gas Fireplace |
| Room 9 | Basement | Exercise | 8.33 | 15.88 | |
| Room 10 | Basement | Laundry | 8.86 | 8.86 | |
| Room 11 | Basement | Utility R | 12.76 | 11.97 |
| Washroom Type | No. of Pieces | Level |
| Washroom Type 1 | 2 | Main |
| Washroom Type 2 | 4 | Second |
| Washroom Type 3 | 5 | Second |
| Washroom Type 4 | 3 | Basement |
| Washroom Type 5 | 0 | |
| Washroom Type 6 | 2 | Main |
| Washroom Type 7 | 4 | Second |
| Washroom Type 8 | 5 | Second |
| Washroom Type 9 | 3 | Basement |
| Washroom Type 10 | 0 |
| Total Area: | 0.00 |
| Property Type: | Detached |
| Style: | 2-Storey |
| Exterior: | Brick |
| Garage Type: | Attached |
| (Parking/)Drive: | Private |
| Drive Parking Spaces: | 6 |
| Park #1 | |
| Parking Type: | Private |
| Park #2 | |
| Parking Type: | Private |
| Pool: | None |
| Approximatly Square Footage: | 2000-2500 |
| CAC Included: | N |
| Water Included: | N |
| Cabel TV Included: | N |
| Common Elements Included: | N |
| Heat Included: | N |
| Parking Included: | N |
| Condo Tax Included: | N |
| Building Insurance Included: | N |
| Fireplace/Stove: | Y |
| Heat Type: | Forced Air |
| Central Air Conditioning: | Central Air |
| Central Vac: | N |
| Laundry Level: | Syste |
| Ensuite Laundry: | F |
| Sewers: | Sewer |
$
%
Years
This calculator is for demonstration purposes only. Always consult a professional
financial advisor before making personal financial decisions.
| Although the information displayed is believed to be accurate, no warranties or representations are made of any kind. |
| SAM MCDADI REAL ESTATE INC. |
|
|

HARMOHAN JIT SINGH
Sales Representative
Dir:
(416) 884 7486
Bus:
(905) 793 7797
Fax:
(905) 593 2619
| Virtual Tour | Book Showing | Email a Friend |
Jump To:
At a Glance:
| Type: | Freehold - Detached |
| Area: | Halton |
| Municipality: | Burlington |
| Neighbourhood: | Roseland |
| Style: | 2-Storey |
| Tax: | $8,535.84 |
| Beds: | 4+1 |
| Baths: | 4 |
| Fireplace: | Y |
| Pool: | None |
Locatin Map:
Payment Calculator:
