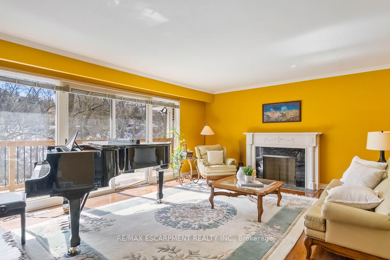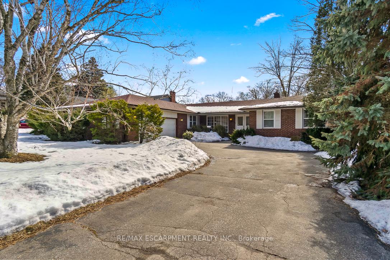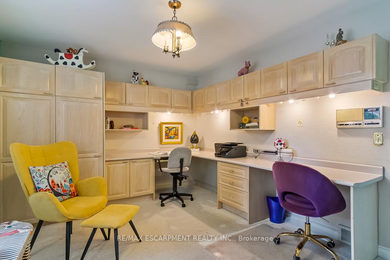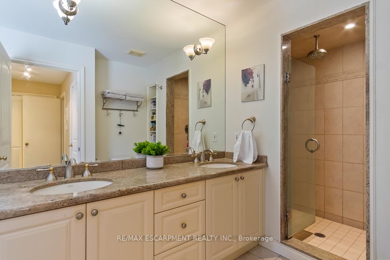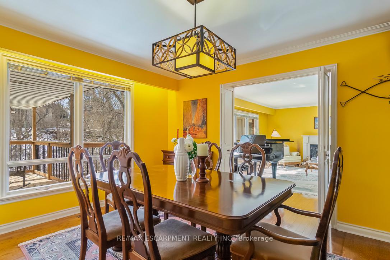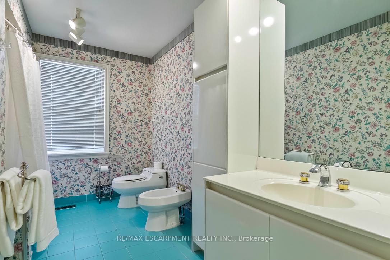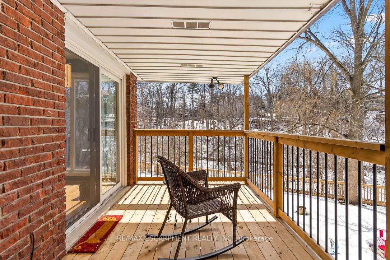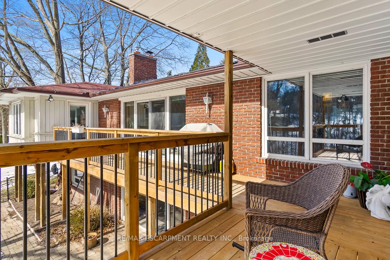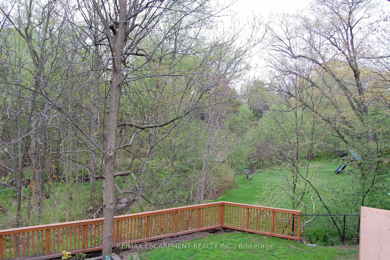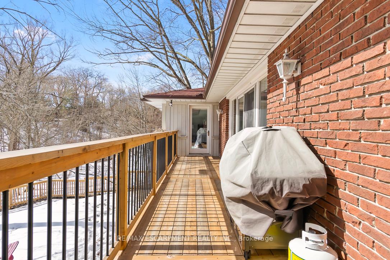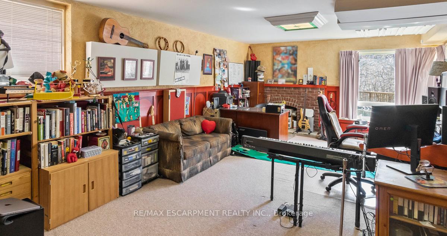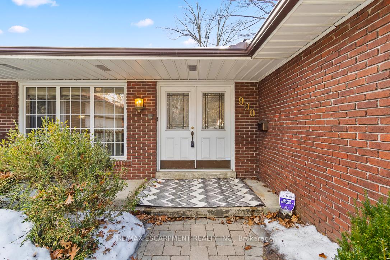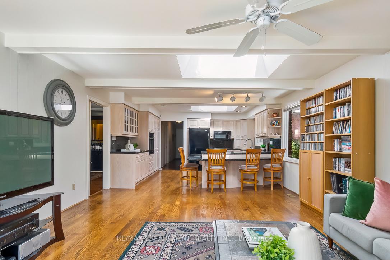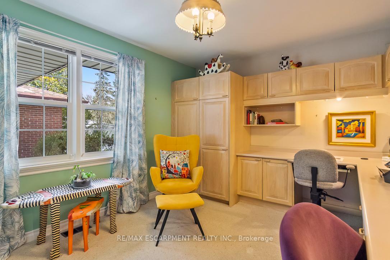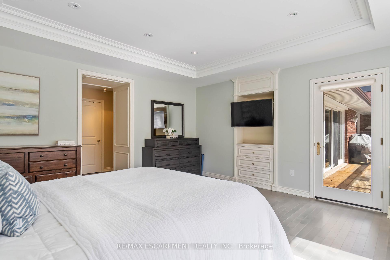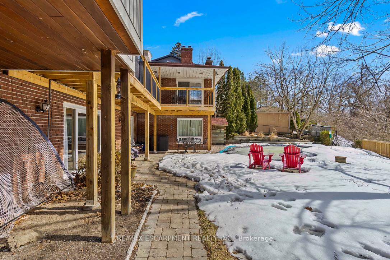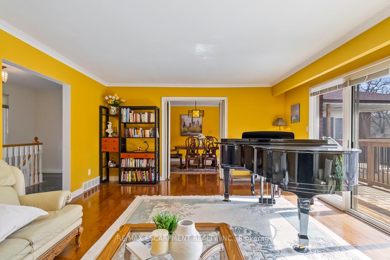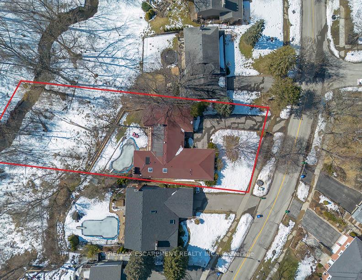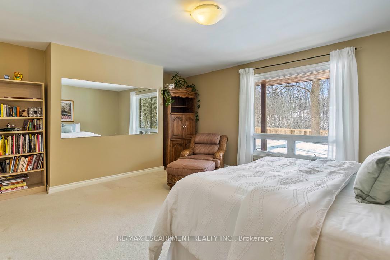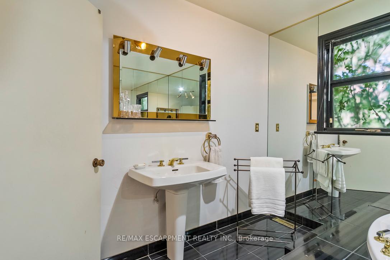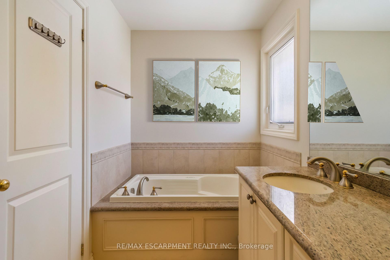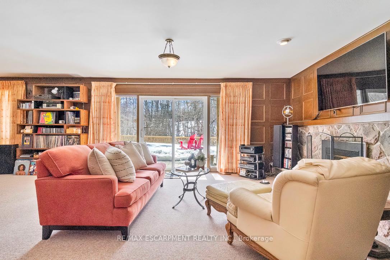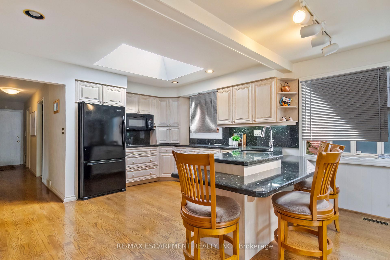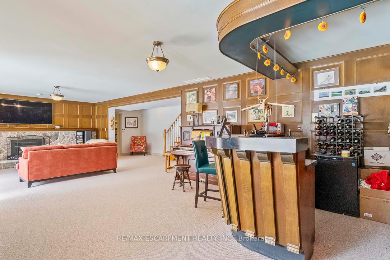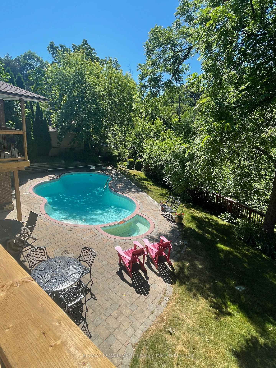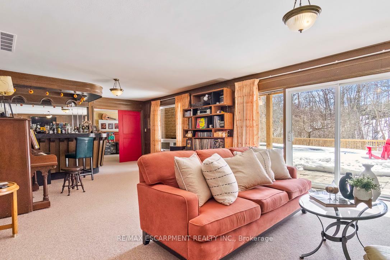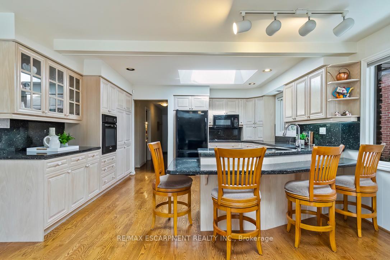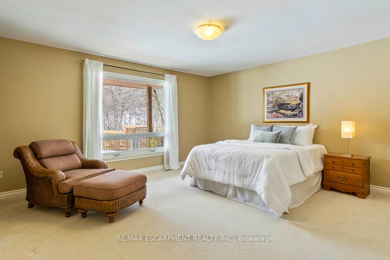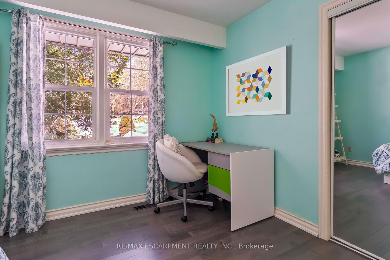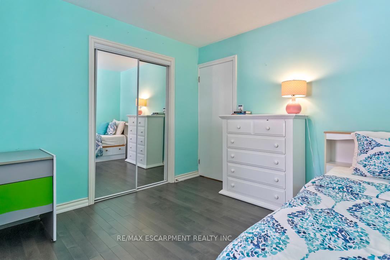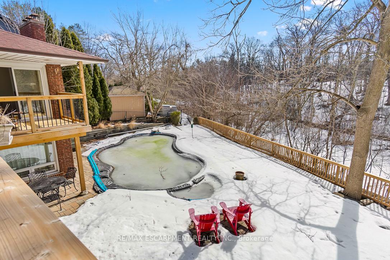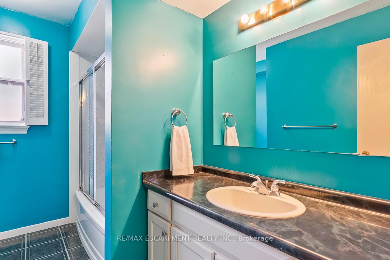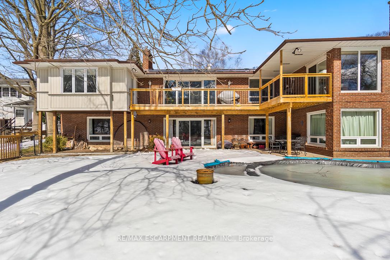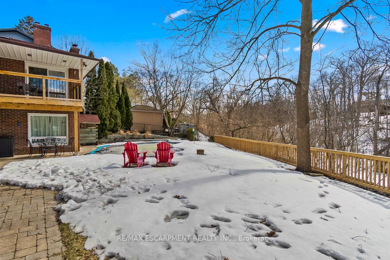$2,449,000
Available - For Sale
Listing ID: W12076262
990 Springhill Driv , Mississauga, L5H 1M9, Peel
| Rooms with a view! This sprawling 3+2 bed bungalow boasts over 5200 total sq ft on a breathtaking 270+ ft deep ravine lot with pool. Enjoy cottage vibes & views year round. Nestled in the heart of famed Lorne Park, within minutes of Lake Ontario & Port Credit. Main floor features living & family rms w/ skylights & ravine views, 2 spacious bdrms w/ a generous office/3rd bd & W/O to the deck. The kitchen leads into the family room w/ stone fireplace & more dazzling scenery. The updated & ultra private primary bdrm offers large closets & ensuite bath w/ shower. An expansive lower level has cozy warmth & charm for family movie nights or entertaining thanks to a gas fireplace & full bar. A 4th bdrm & huge office/games-room w/ more gorgeous views adds versatility. The backyard pool & spa surrounded by natural splendor creates an Oasis-like setting. Relax, retreat, or reimagine to your hearts content - 990 Springhill awaits! |
| Price | $2,449,000 |
| Taxes: | $15835.00 |
| Occupancy: | Owner |
| Address: | 990 Springhill Driv , Mississauga, L5H 1M9, Peel |
| Directions/Cross Streets: | Springhill Dr & Tecumseh Park Dr |
| Rooms: | 7 |
| Rooms +: | 4 |
| Bedrooms: | 3 |
| Bedrooms +: | 2 |
| Family Room: | T |
| Basement: | Finished wit, Full |
| Level/Floor | Room | Length(ft) | Width(ft) | Descriptions | |
| Room 1 | Main | Foyer | 21.81 | 7.68 | |
| Room 2 | Main | Kitchen | 14.92 | 14.07 | |
| Room 3 | Main | Living Ro | 19.25 | 14.92 | |
| Room 4 | Main | Dining Ro | 12.99 | 11.91 | |
| Room 5 | Main | Family Ro | 19.81 | 14.92 | |
| Room 6 | Main | Office | 14.4 | 10.76 | |
| Room 7 | Main | Primary B | 16.17 | 15.25 | |
| Room 8 | Main | Bedroom 2 | 11.91 | 10.82 | |
| Room 9 | Main | Laundry | 9.25 | 8.17 | |
| Room 10 | Lower | Recreatio | 32.67 | 14.76 | |
| Room 11 | Lower | Bedroom 3 | 17.42 | 14.83 | |
| Room 12 | Lower | Other | 27.81 | 14.56 | |
| Room 13 | Lower | Media Roo | 14.56 | 14.17 | |
| Room 14 | Lower | Utility R | 19.84 | 8.99 | |
| Room 15 | Lower | Other | 18.4 | 10.82 |
| Washroom Type | No. of Pieces | Level |
| Washroom Type 1 | 3 | Main |
| Washroom Type 2 | 5 | Main |
| Washroom Type 3 | 4 | Lower |
| Washroom Type 4 | 0 | |
| Washroom Type 5 | 0 |
| Total Area: | 0.00 |
| Approximatly Age: | 51-99 |
| Property Type: | Detached |
| Style: | Bungalow |
| Exterior: | Brick |
| Garage Type: | Attached |
| (Parking/)Drive: | Private Do |
| Drive Parking Spaces: | 5 |
| Park #1 | |
| Parking Type: | Private Do |
| Park #2 | |
| Parking Type: | Private Do |
| Pool: | Inground |
| Approximatly Age: | 51-99 |
| Approximatly Square Footage: | 2500-3000 |
| Property Features: | Library, Park |
| CAC Included: | N |
| Water Included: | N |
| Cabel TV Included: | N |
| Common Elements Included: | N |
| Heat Included: | N |
| Parking Included: | N |
| Condo Tax Included: | N |
| Building Insurance Included: | N |
| Fireplace/Stove: | Y |
| Heat Type: | Forced Air |
| Central Air Conditioning: | Central Air |
| Central Vac: | Y |
| Laundry Level: | Syste |
| Ensuite Laundry: | F |
| Elevator Lift: | False |
| Sewers: | Sewer |
$
%
Years
This calculator is for demonstration purposes only. Always consult a professional
financial advisor before making personal financial decisions.
| Although the information displayed is believed to be accurate, no warranties or representations are made of any kind. |
| RE/MAX ESCARPMENT REALTY INC. |
|
|

HARMOHAN JIT SINGH
Sales Representative
Dir:
(416) 884 7486
Bus:
(905) 793 7797
Fax:
(905) 593 2619
| Virtual Tour | Book Showing | Email a Friend |
Jump To:
At a Glance:
| Type: | Freehold - Detached |
| Area: | Peel |
| Municipality: | Mississauga |
| Neighbourhood: | Lorne Park |
| Style: | Bungalow |
| Approximate Age: | 51-99 |
| Tax: | $15,835 |
| Beds: | 3+2 |
| Baths: | 4 |
| Fireplace: | Y |
| Pool: | Inground |
Locatin Map:
Payment Calculator:
