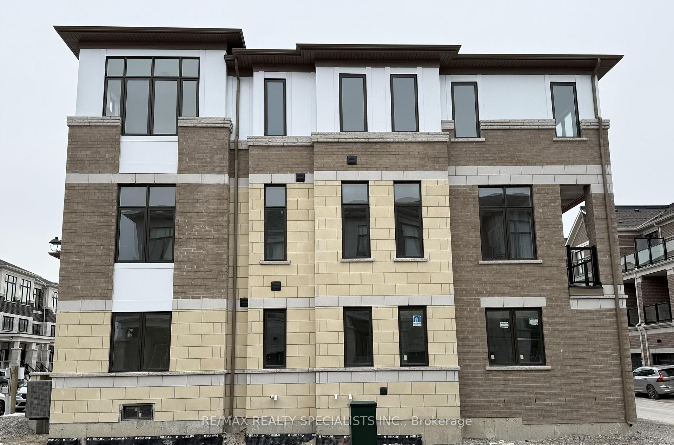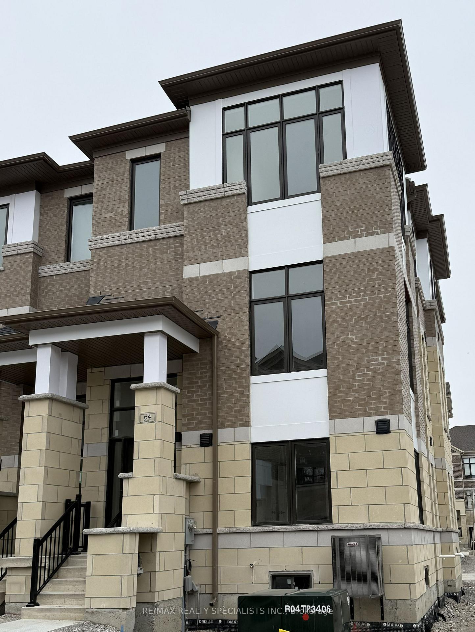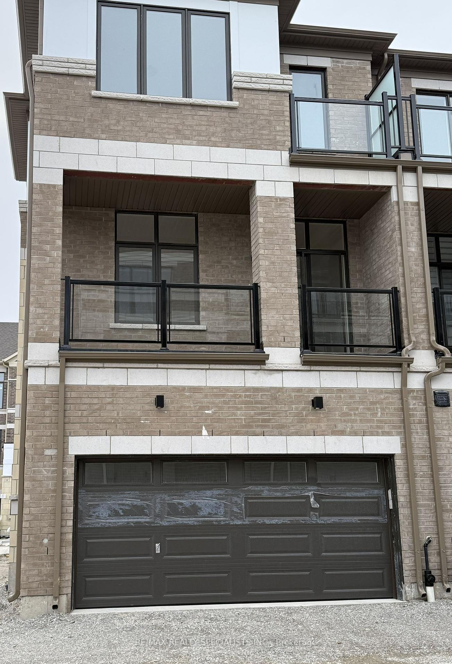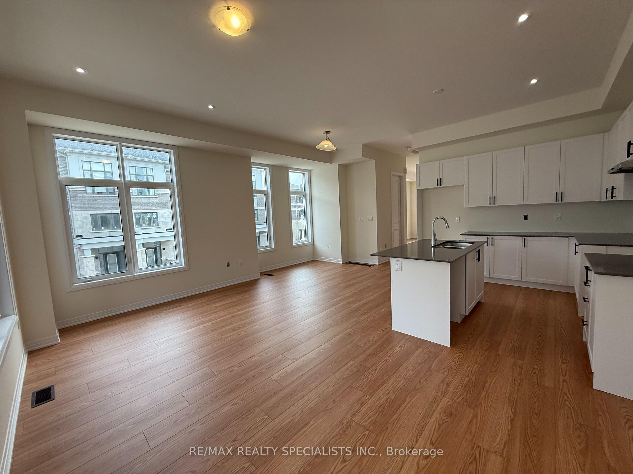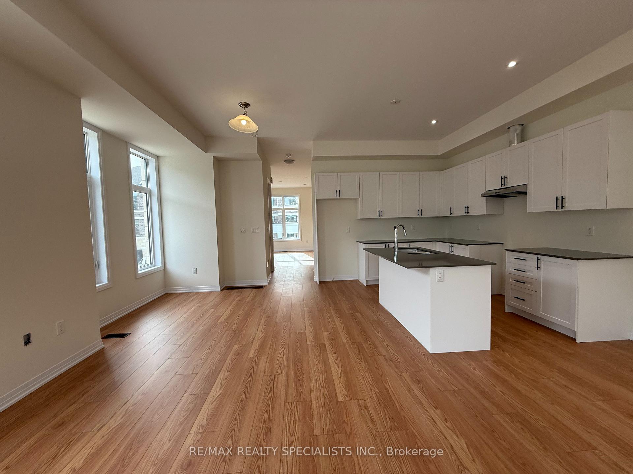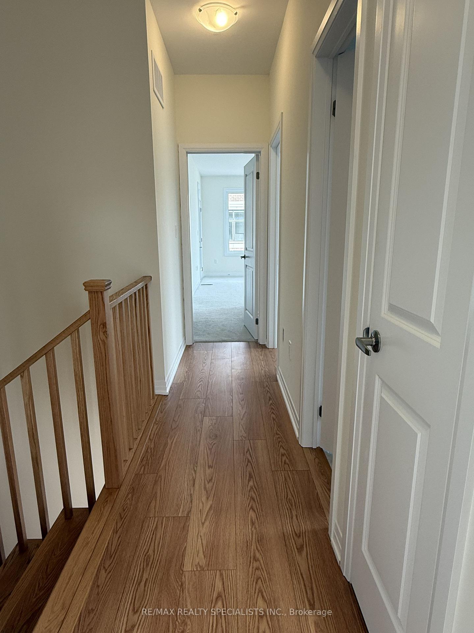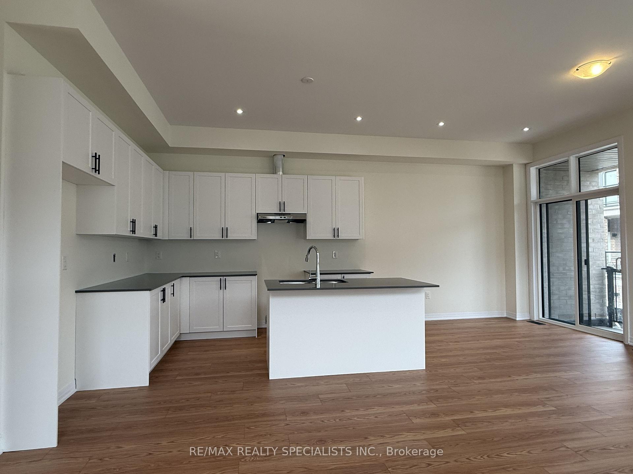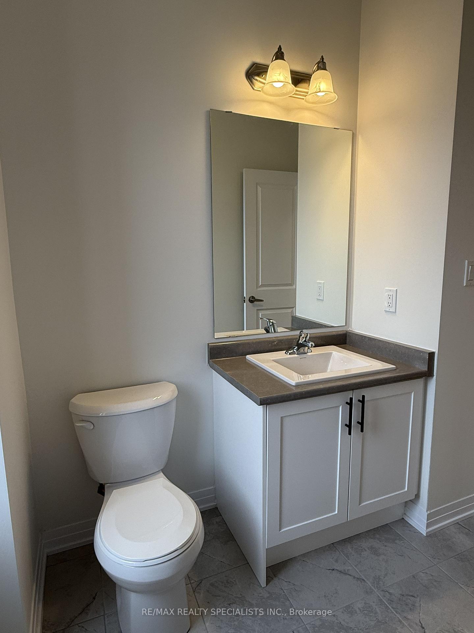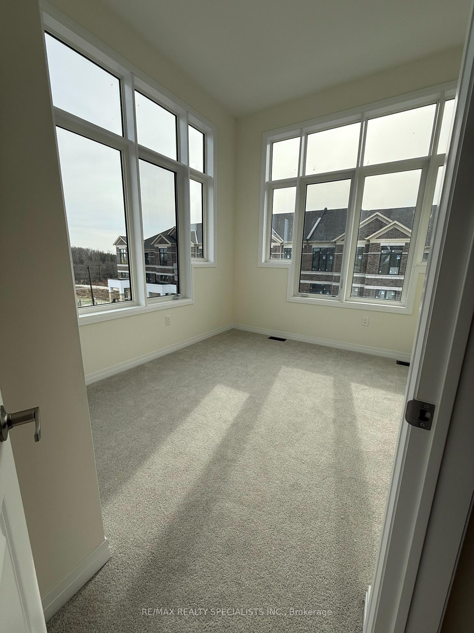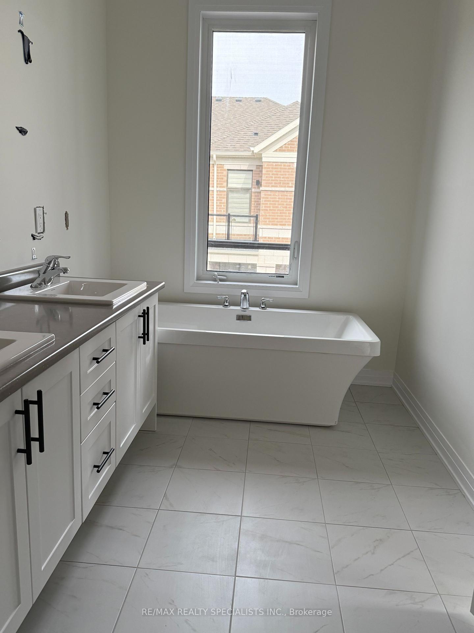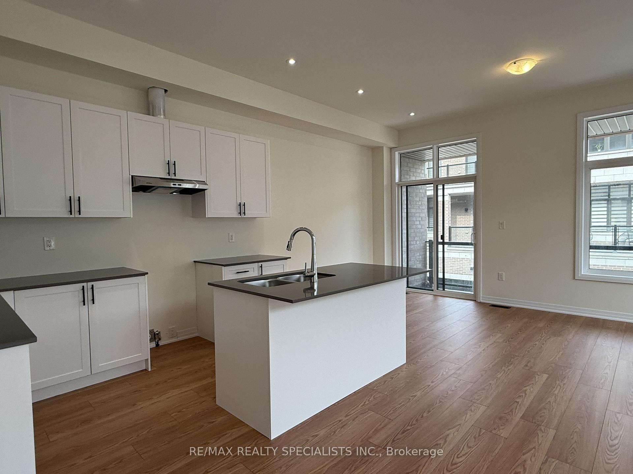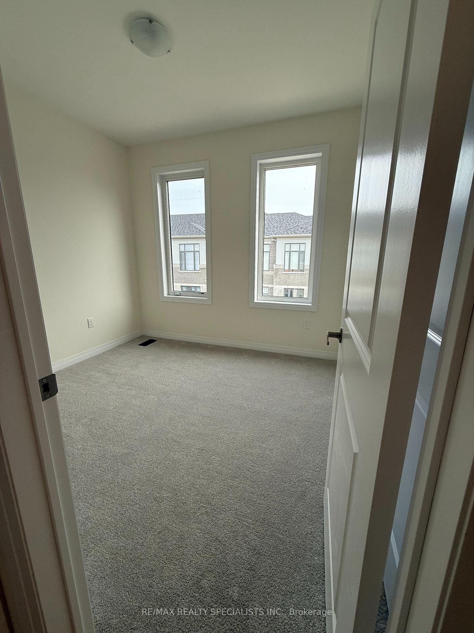$3,700
Available - For Rent
Listing ID: N12074699
64 Seine Lane East , Richmond Hill, L4E 3R9, York
| Amazing....spacious corner-unit "Ivylea" townhouse in the heart of sought-after Richmond Hill! This sun-filled home features an open-concept layout with a brand-new kitchen boasting sleek stainless steel appliances. Large windows throughout bring in tons of natural light. Enjoy soaring 10-ft ceilings on the second floor and 9-ft ceilings on the third, plus direct access to a double-car garage. The luxurious primary suite offers a 5-piece ensuite, two walk-in closets, and a private balcony. A versatile first-floor den makes the perfect home office. Conveniently located just steps from Richmond Green Secondary School, public transit, Costco, and minutes to Hwy 404 & Gormley GO |
| Price | $3,700 |
| Taxes: | $0.00 |
| Occupancy: | Vacant |
| Address: | 64 Seine Lane East , Richmond Hill, L4E 3R9, York |
| Directions/Cross Streets: | Leslie St / 19th Ave |
| Rooms: | 10 |
| Bedrooms: | 5 |
| Bedrooms +: | 0 |
| Family Room: | T |
| Basement: | Unfinished |
| Furnished: | Unfu |
| Level/Floor | Room | Length(ft) | Width(ft) | Descriptions | |
| Room 1 | Lower | Bedroom | 12 | 12 | 3 Pc Bath, Large Closet |
| Room 2 | Main | Family Ro | 19.02 | 11.81 | 2 Pc Bath, Laminate |
| Room 3 | Main | Kitchen | 11.81 | 8.59 | Stainless Steel Appl, Centre Island |
| Room 4 | Main | Breakfast | 11.97 | 10 | Large Window, Balcony |
| Room 5 | Main | Bedroom | 15.09 | 12.46 | Balcony, 5 Pc Bath, Walk-Out |
| Room 6 | Upper | Bedroom | 10.1 | 9.38 | 4 Pc Bath, Walk-In Closet(s) |
| Room 7 | Third | Bedroom | 10.99 | 9.77 | Closet, Window |
| Room 8 | Third | Bedroom 4 | 10.1 | 9.58 | Closet, Window |
| Washroom Type | No. of Pieces | Level |
| Washroom Type 1 | 3 | Ground |
| Washroom Type 2 | 2 | Second |
| Washroom Type 3 | 3 | Third |
| Washroom Type 4 | 4 | Third |
| Washroom Type 5 | 0 |
| Total Area: | 0.00 |
| Approximatly Age: | New |
| Property Type: | Att/Row/Townhouse |
| Style: | 3-Storey |
| Exterior: | Brick |
| Garage Type: | Built-In |
| (Parking/)Drive: | Available |
| Drive Parking Spaces: | 1 |
| Park #1 | |
| Parking Type: | Available |
| Park #2 | |
| Parking Type: | Available |
| Pool: | None |
| Laundry Access: | Ensuite, Insi |
| Approximatly Age: | New |
| Approximatly Square Footage: | 2000-2500 |
| CAC Included: | N |
| Water Included: | N |
| Cabel TV Included: | N |
| Common Elements Included: | Y |
| Heat Included: | N |
| Parking Included: | Y |
| Condo Tax Included: | N |
| Building Insurance Included: | N |
| Fireplace/Stove: | N |
| Heat Type: | Forced Air |
| Central Air Conditioning: | Central Air |
| Central Vac: | N |
| Laundry Level: | Syste |
| Ensuite Laundry: | F |
| Elevator Lift: | False |
| Sewers: | Sewer |
| Utilities-Hydro: | A |
| Although the information displayed is believed to be accurate, no warranties or representations are made of any kind. |
| RE/MAX REALTY SPECIALISTS INC. |
|
|

HARMOHAN JIT SINGH
Sales Representative
Dir:
(416) 884 7486
Bus:
(905) 793 7797
Fax:
(905) 593 2619
| Book Showing | Email a Friend |
Jump To:
At a Glance:
| Type: | Freehold - Att/Row/Townhouse |
| Area: | York |
| Municipality: | Richmond Hill |
| Neighbourhood: | Rural Richmond Hill |
| Style: | 3-Storey |
| Approximate Age: | New |
| Beds: | 5 |
| Baths: | 4 |
| Fireplace: | N |
| Pool: | None |
Locatin Map:
