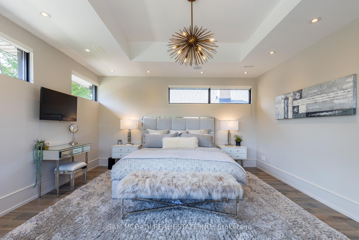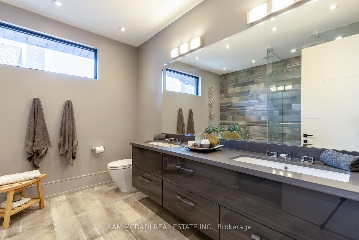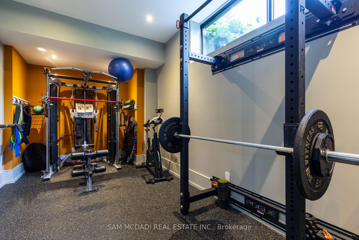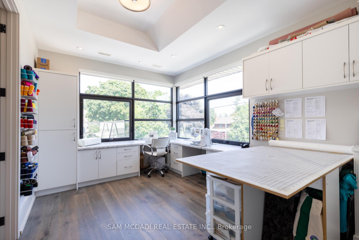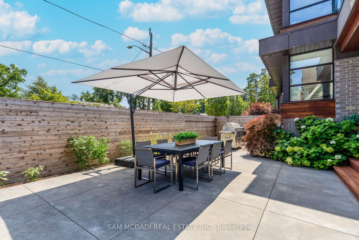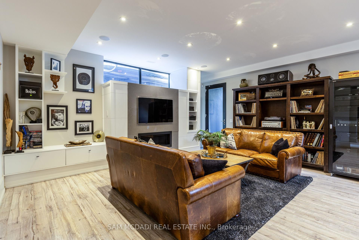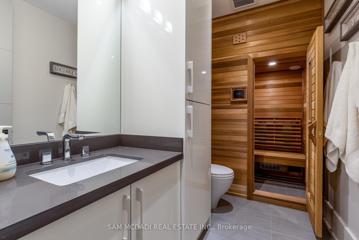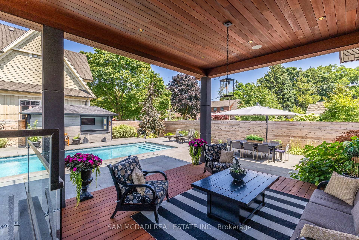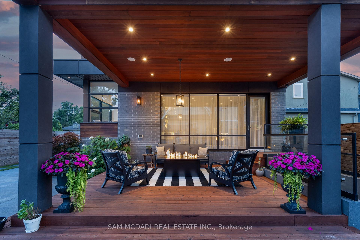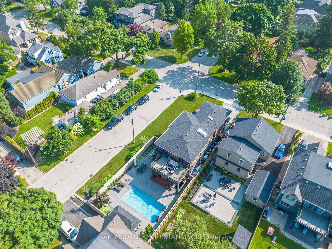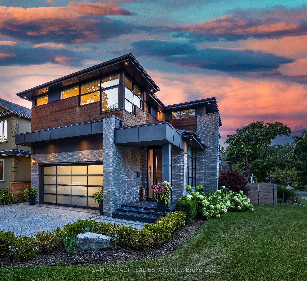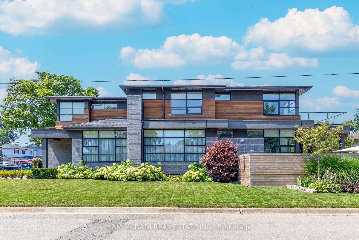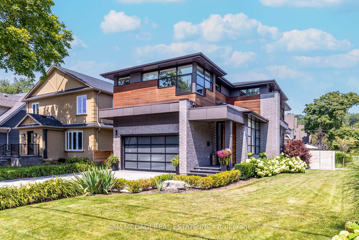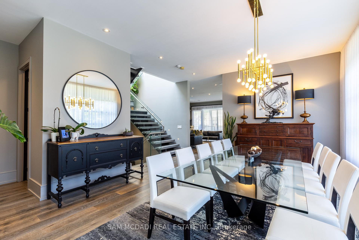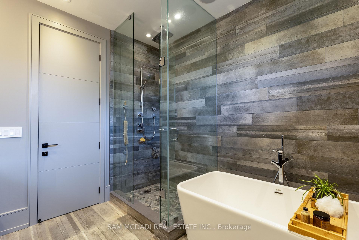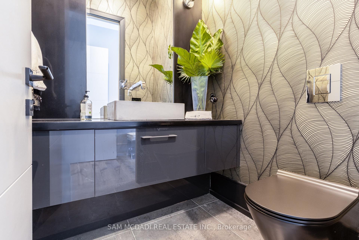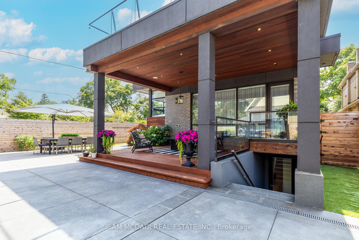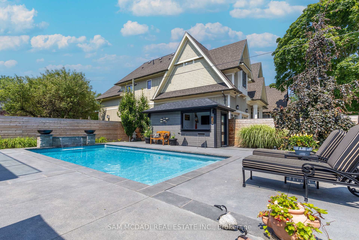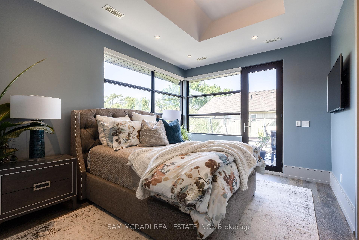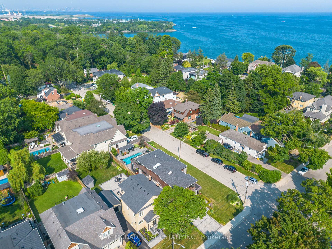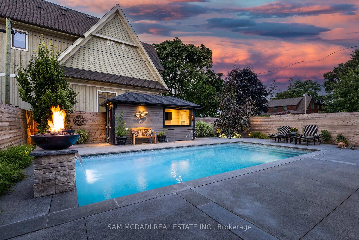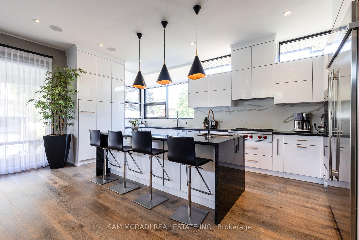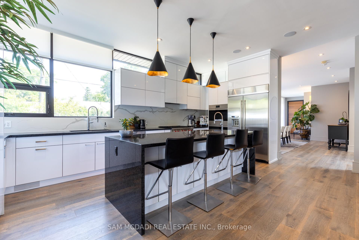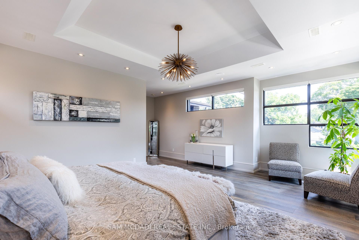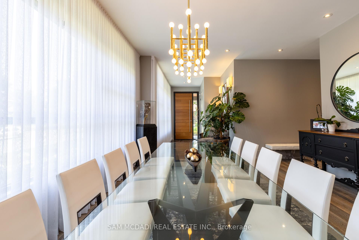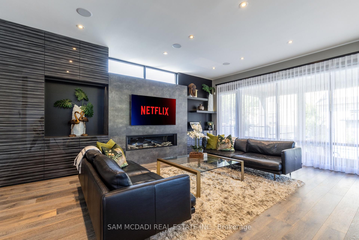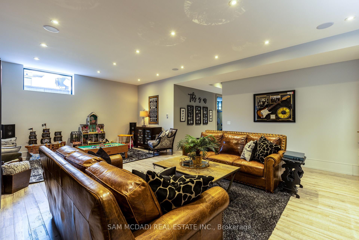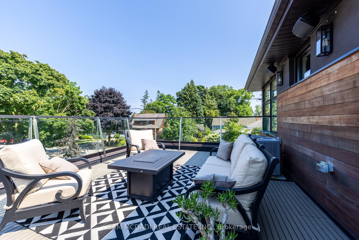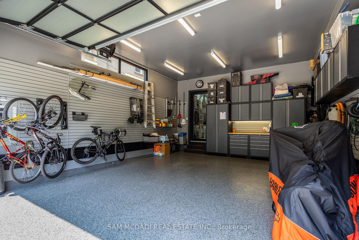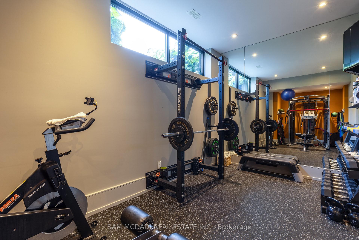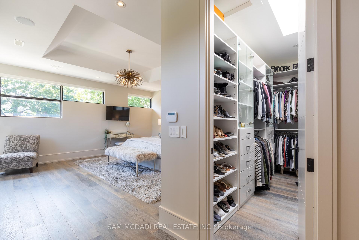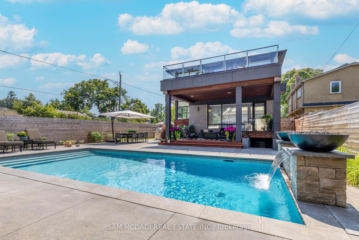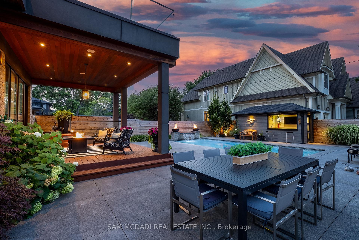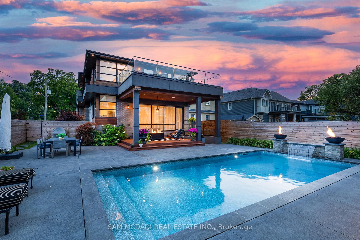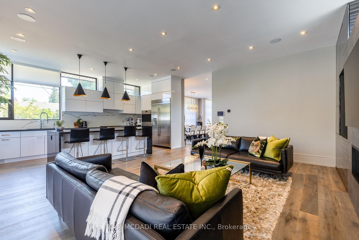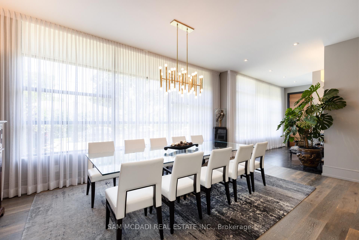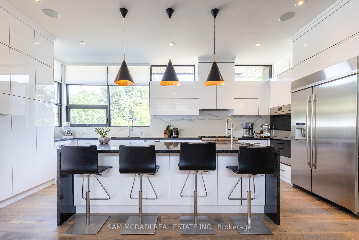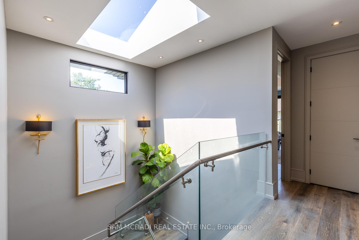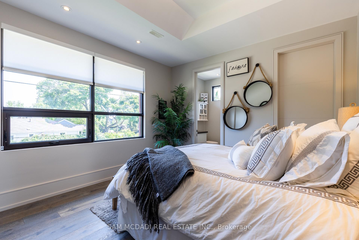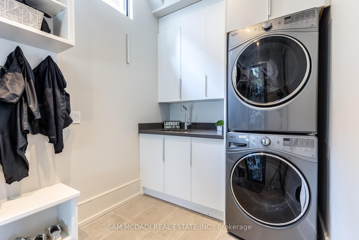$3,399,000
Available - For Sale
Listing ID: W11903764
33 Wenonah Driv , Mississauga, L5G 3W2, Peel
| This custom-built modern home, inspired by West Coast design, is situated south of Lakeshore in the highly sought-after Port Credit Village area of Mississauga. Thoughtfully crafted for entertaining, functionality, and comfort, this residence offers the utmost in luxury. With its clean lines and seamless flow, the home features an open-concept, sunlit floor plan. The kitchen is a standout, featuring an oversized waterfall island, high-end appliances, and sleek, bespoke cabinetry that overlooks the backyard oasis. The primary suite boasts expansive windows with south-facing views of the charming neighbourhood, a custom walk in closet, and a spa-like ensuite with heated floors. All bedrooms include ensuites and walk-in closets, with the second bedroom featuring a walkout to the sundeck, overlooking the backyard. The walk-up basement is an entertainers dream, complete with a gym and infrared sauna. The low-maintenance, resort-style backyard is truly breathtaking, featuring a Solda Pool (2020), cabana, and covered patio, perfect for indoor/outdoor living. This oasis offers the complete package! **EXTRAS** Smart Home. Heated Garage, Steps To Lake Ontario, Waterfront Trails, Shops And Fantastic Restaurants, Close To Marina, Hwy, Go Train, Airport, DT Toronto. Excellent School System. |
| Price | $3,399,000 |
| Taxes: | $18043.10 |
| Occupancy: | Owner |
| Address: | 33 Wenonah Driv , Mississauga, L5G 3W2, Peel |
| Directions/Cross Streets: | Lakeshore Rd / Wenonah Dr |
| Rooms: | 9 |
| Rooms +: | 2 |
| Bedrooms: | 4 |
| Bedrooms +: | 1 |
| Family Room: | F |
| Basement: | Finished, Walk-Up |
| Level/Floor | Room | Length(ft) | Width(ft) | Descriptions | |
| Room 1 | Main | Living Ro | 20.6 | 18.11 | Hardwood Floor, W/O To Deck, B/I Shelves |
| Room 2 | Main | Dining Ro | 20.4 | 16.24 | Hardwood Floor, South View, Window Floor to Ceil |
| Room 3 | Main | Kitchen | 20.6 | 8.89 | Hardwood Floor, Centre Island, Overlooks Living |
| Room 4 | Main | Laundry | 10.1 | 6.86 | Tile Floor, Access To Garage, Quartz Counter |
| Room 5 | Second | Primary B | 20.14 | 15.88 | Hardwood Floor, 5 Pc Ensuite, Walk-In Closet(s) |
| Room 6 | Second | Bedroom 2 | 10.86 | 20.8 | Hardwood Floor, W/O To Sundeck, 4 Pc Ensuite |
| Room 7 | Second | Bedroom 3 | 10.73 | 20.76 | Hardwood Floor, 4 Pc Ensuite, Walk-In Closet(s) |
| Room 8 | Second | Bedroom 4 | 12.1 | 13.68 | Hardwood Floor, 4 Pc Ensuite, Walk-In Closet(s) |
| Room 9 | Basement | Recreatio | 26.04 | 20.07 | Walk-Up, Open Concept, Fireplace |
| Room 10 | Basement | Exercise | 9.22 | 19.02 | Window, Pot Lights, Mirrored Walls |
| Washroom Type | No. of Pieces | Level |
| Washroom Type 1 | 2 | Main |
| Washroom Type 2 | 5 | Second |
| Washroom Type 3 | 4 | Second |
| Washroom Type 4 | 4 | Basement |
| Washroom Type 5 | 0 | |
| Washroom Type 6 | 2 | Main |
| Washroom Type 7 | 5 | Second |
| Washroom Type 8 | 4 | Second |
| Washroom Type 9 | 4 | Basement |
| Washroom Type 10 | 0 |
| Total Area: | 0.00 |
| Property Type: | Detached |
| Style: | 2-Storey |
| Exterior: | Brick |
| Garage Type: | Attached |
| (Parking/)Drive: | Private Do |
| Drive Parking Spaces: | 4 |
| Park #1 | |
| Parking Type: | Private Do |
| Park #2 | |
| Parking Type: | Private Do |
| Pool: | Inground |
| Approximatly Square Footage: | 3000-3500 |
| CAC Included: | N |
| Water Included: | N |
| Cabel TV Included: | N |
| Common Elements Included: | N |
| Heat Included: | N |
| Parking Included: | N |
| Condo Tax Included: | N |
| Building Insurance Included: | N |
| Fireplace/Stove: | Y |
| Heat Type: | Forced Air |
| Central Air Conditioning: | Central Air |
| Central Vac: | N |
| Laundry Level: | Syste |
| Ensuite Laundry: | F |
| Elevator Lift: | False |
| Sewers: | Sewer |
$
%
Years
This calculator is for demonstration purposes only. Always consult a professional
financial advisor before making personal financial decisions.
| Although the information displayed is believed to be accurate, no warranties or representations are made of any kind. |
| SAM MCDADI REAL ESTATE INC. |
|
|

HARMOHAN JIT SINGH
Sales Representative
Dir:
(416) 884 7486
Bus:
(905) 793 7797
Fax:
(905) 593 2619
| Virtual Tour | Book Showing | Email a Friend |
Jump To:
At a Glance:
| Type: | Freehold - Detached |
| Area: | Peel |
| Municipality: | Mississauga |
| Neighbourhood: | Port Credit |
| Style: | 2-Storey |
| Tax: | $18,043.1 |
| Beds: | 4+1 |
| Baths: | 5 |
| Fireplace: | Y |
| Pool: | Inground |
Locatin Map:
Payment Calculator:
