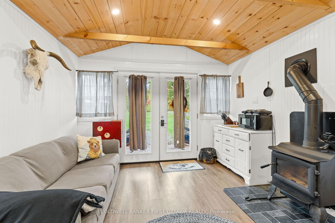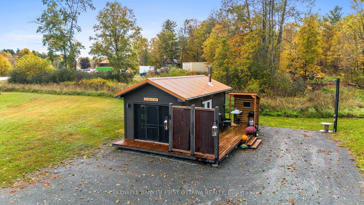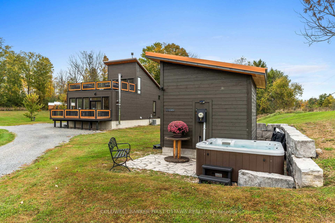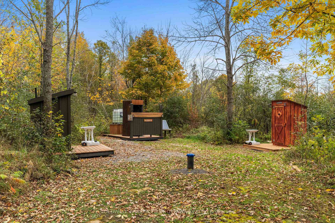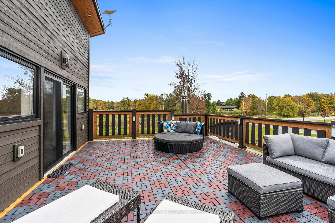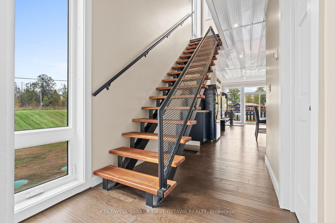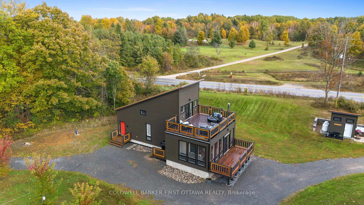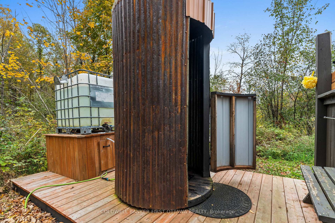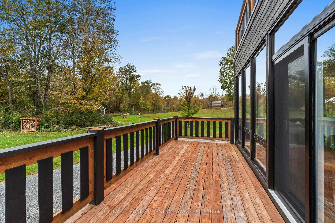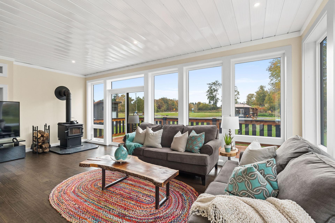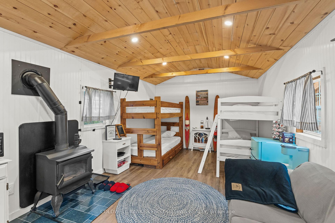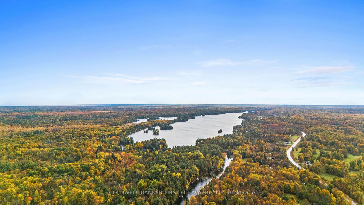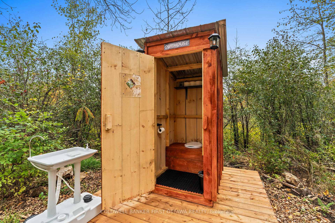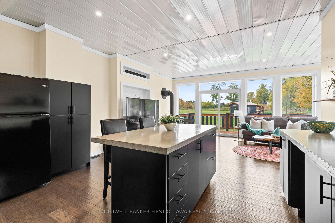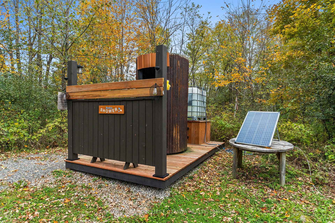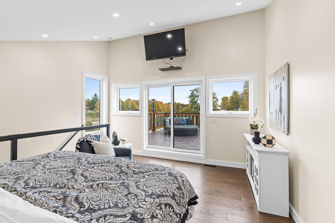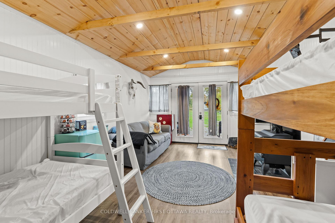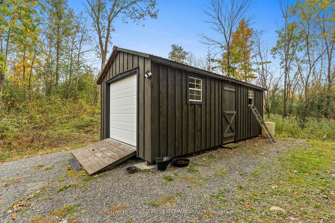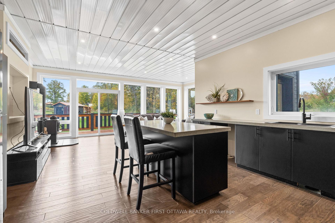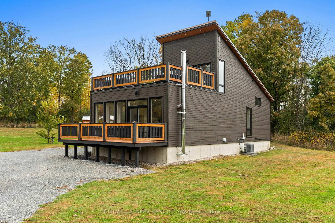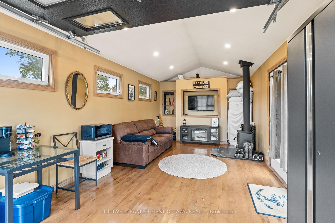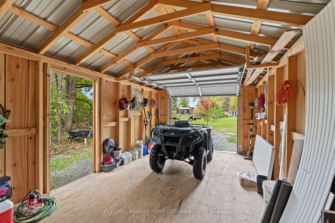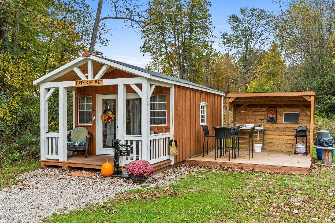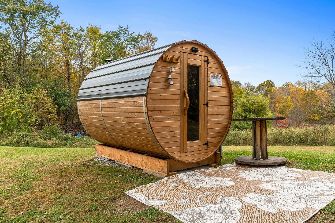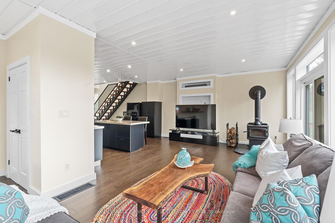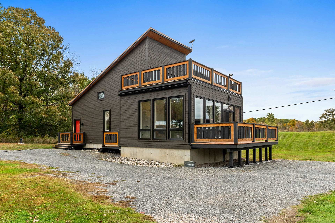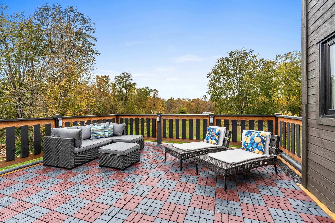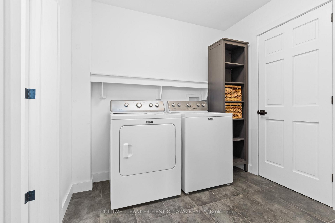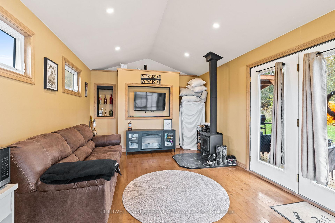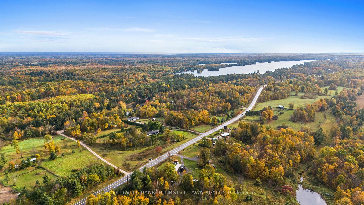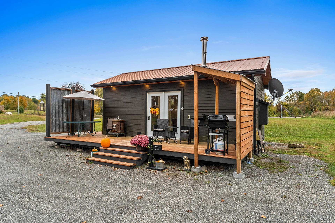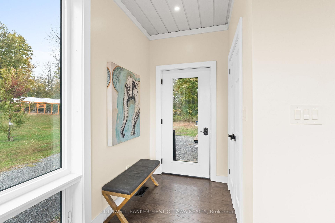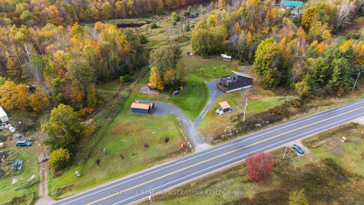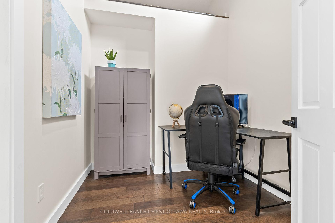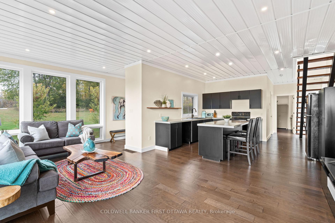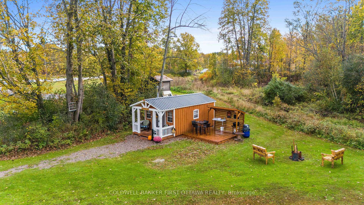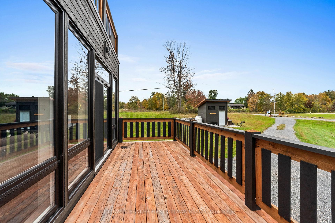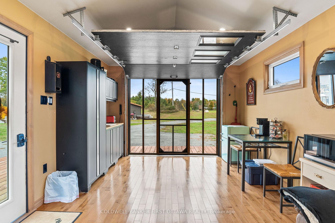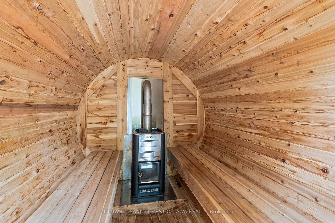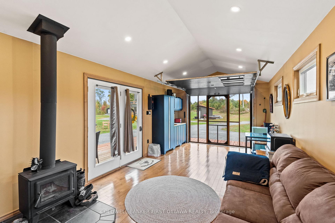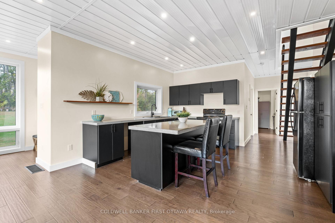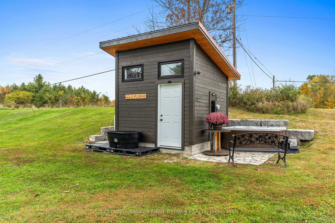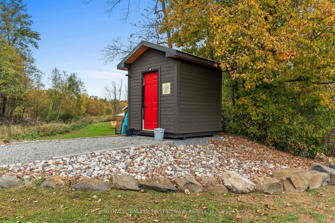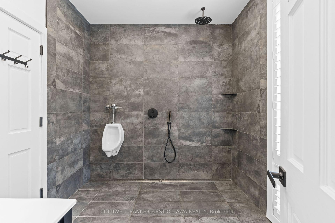$659,900
Available - For Sale
Listing ID: X12076183
4210 Scotch Line Road , Tay Valley, K7H 3C5, Lanark
| Set on 2 acres of picturesque land, this exceptional home offers a true outdoor paradise, located perfectly between Perth and Westport. Custom built in 2020 and designed for both comfort and adventure in mind, this property features an array of outdoor amenities that cater to those who love nature and recreational activities. The home is flooded with natural light, thanks to large windows throughout and boasts an open-concept layout with beautiful hardwood flooring and a stunning hardwood staircase. The striking concrete countertops and modern kitchen finishes will inspire your culinary creativity. Two expansive sun decks, one off the living room and the other off the primary bedroom are ideal for enjoying both sunrises and sunsets. Outside is where this property really shines! A heated outdoor shower, hot tub, cold plunge and sauna provide the perfect ways to relax after a day of adventure. For water enthusiasts, the home is directly across from the Pike Lake boat launch, offering easy access to boating, fishing and water fun. In addition to the main house, there are several outbuildings, providing ample space for storage or other uses. Two of these accessory buildings are equipped with hydro, wi-fi and wood stoves. Both also have outdoor kitchen areas and plenty of other amenities. Whether youre seeking a retreat for relaxation, a playground for outdoor activities or a home base for water adventures, this property has it all. Dont miss out on the chance to make this unique home your personal sanctuary. **EXTRAS** This property includes the 1 bed, 1 bath main house as well as 5 outbuildings and many fun property amenities. Please be sure to check them all out and call to ask questions or for further clarification. |
| Price | $659,900 |
| Taxes: | $3430.00 |
| Occupancy: | Owner |
| Address: | 4210 Scotch Line Road , Tay Valley, K7H 3C5, Lanark |
| Acreage: | 2-4.99 |
| Directions/Cross Streets: | Scotch Line, south of Stanleyville Road |
| Rooms: | 6 |
| Bedrooms: | 3 |
| Bedrooms +: | 0 |
| Family Room: | F |
| Basement: | Full, Crawl Space |
| Level/Floor | Room | Length(ft) | Width(ft) | Descriptions | |
| Room 1 | Main | Living Ro | 22.07 | 12.07 | Combined w/Kitchen, W/O To Deck, Wood Stove |
| Room 2 | Main | Kitchen | 14.99 | 13.38 | Concrete Counter, Centre Island, Open Concept |
| Room 3 | Main | Den | 7.74 | 8.99 | Carpet Free, Hardwood Floor |
| Room 4 | Main | Bathroom | 8.33 | 9.51 | 4 Pc Bath |
| Room 5 | Second | Primary B | 14.99 | 15.48 | Window Floor to Ceil, Overlooks Frontyard, W/O To Sundeck |
| Room 6 | Second | Other | 14.99 | 15.74 | Closet, Irregular Room |
| Room 7 | Main | Laundry | 7.05 | 7.9 | |
| Room 8 | Ground | Bedroom | 13.97 | 25.98 | Separate Room |
| Room 9 | Ground | Bedroom | 13.97 | 25.98 | Separate Room |
| Washroom Type | No. of Pieces | Level |
| Washroom Type 1 | 4 | Main |
| Washroom Type 2 | 0 | |
| Washroom Type 3 | 0 | |
| Washroom Type 4 | 0 | |
| Washroom Type 5 | 0 |
| Total Area: | 0.00 |
| Approximatly Age: | 0-5 |
| Property Type: | Detached |
| Style: | 2-Storey |
| Exterior: | Wood |
| Garage Type: | Detached |
| (Parking/)Drive: | Front Yard |
| Drive Parking Spaces: | 10 |
| Park #1 | |
| Parking Type: | Front Yard |
| Park #2 | |
| Parking Type: | Front Yard |
| Pool: | None |
| Other Structures: | Garden Shed |
| Approximatly Age: | 0-5 |
| Approximatly Square Footage: | 1100-1500 |
| Property Features: | School Bus R, Lake Access |
| CAC Included: | N |
| Water Included: | N |
| Cabel TV Included: | N |
| Common Elements Included: | N |
| Heat Included: | N |
| Parking Included: | N |
| Condo Tax Included: | N |
| Building Insurance Included: | N |
| Fireplace/Stove: | Y |
| Heat Type: | Forced Air |
| Central Air Conditioning: | Central Air |
| Central Vac: | N |
| Laundry Level: | Syste |
| Ensuite Laundry: | F |
| Elevator Lift: | False |
| Sewers: | Septic |
| Water: | Drilled W |
| Water Supply Types: | Drilled Well |
| Utilities-Cable: | A |
| Utilities-Hydro: | Y |
$
%
Years
This calculator is for demonstration purposes only. Always consult a professional
financial advisor before making personal financial decisions.
| Although the information displayed is believed to be accurate, no warranties or representations are made of any kind. |
| COLDWELL BANKER FIRST OTTAWA REALTY |
|
|

HARMOHAN JIT SINGH
Sales Representative
Dir:
(416) 884 7486
Bus:
(905) 793 7797
Fax:
(905) 593 2619
| Book Showing | Email a Friend |
Jump To:
At a Glance:
| Type: | Freehold - Detached |
| Area: | Lanark |
| Municipality: | Tay Valley |
| Neighbourhood: | 904 - Bathurst/Burgess & Sherbrooke (North B |
| Style: | 2-Storey |
| Approximate Age: | 0-5 |
| Tax: | $3,430 |
| Beds: | 3 |
| Baths: | 1 |
| Fireplace: | Y |
| Pool: | None |
Locatin Map:
Payment Calculator:
