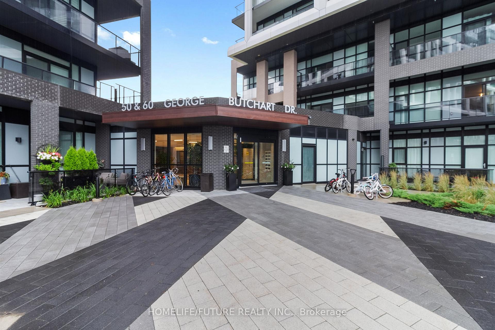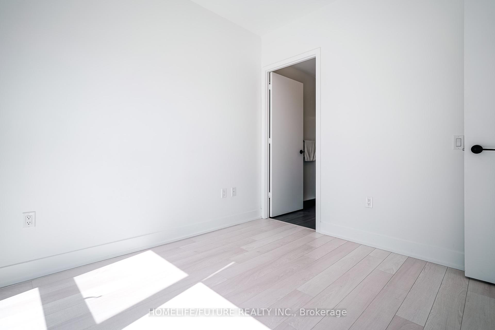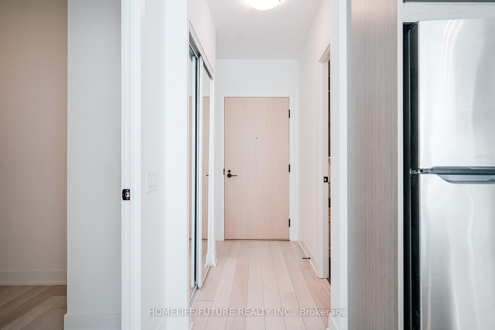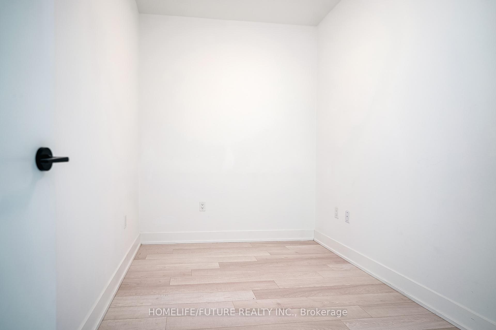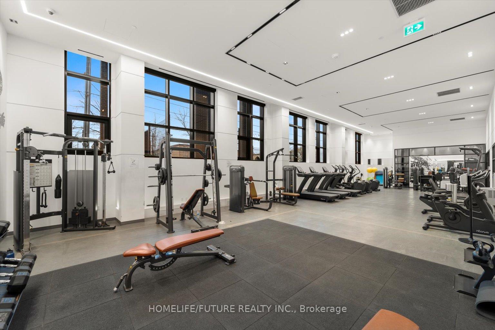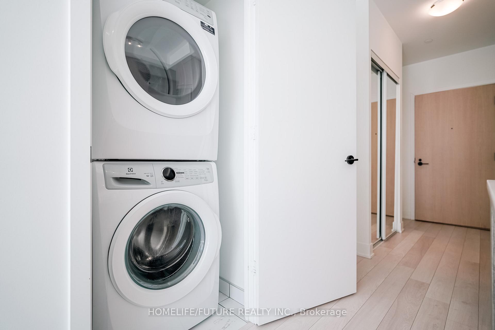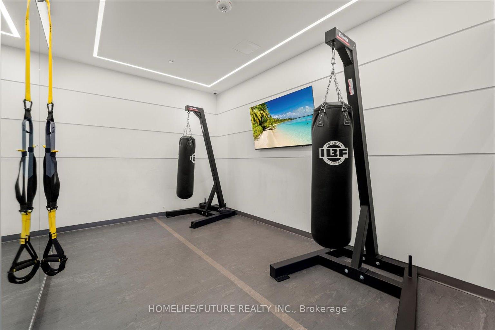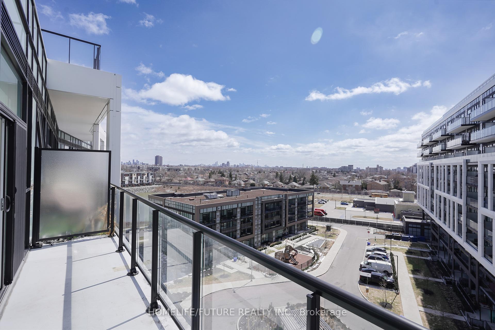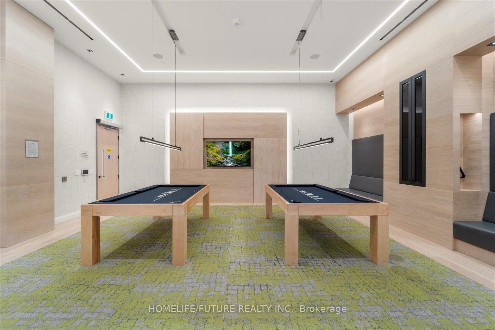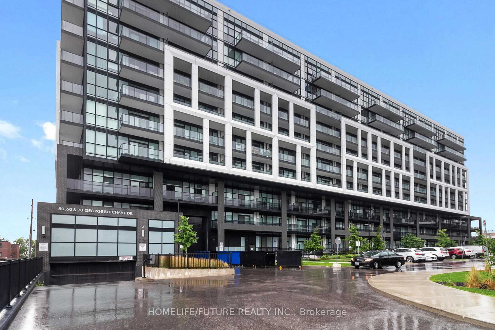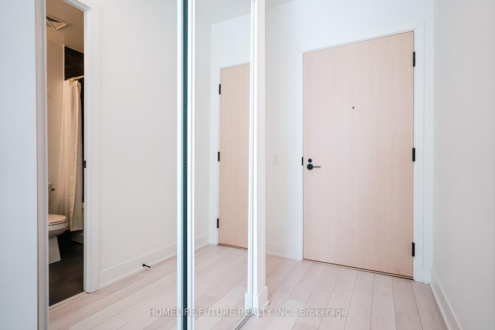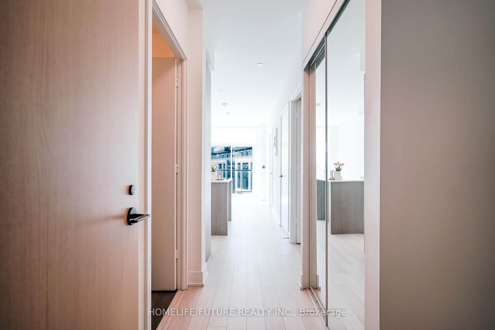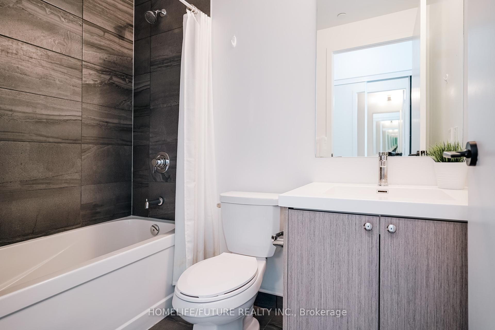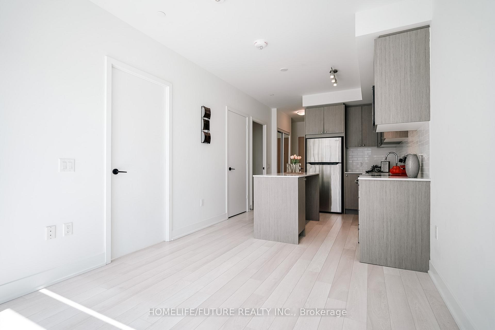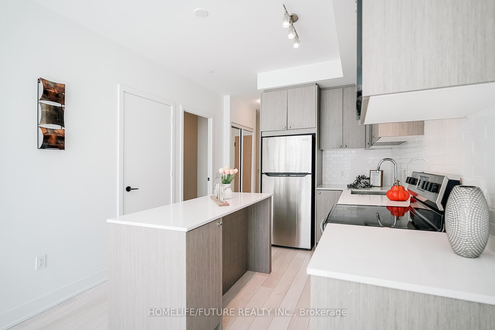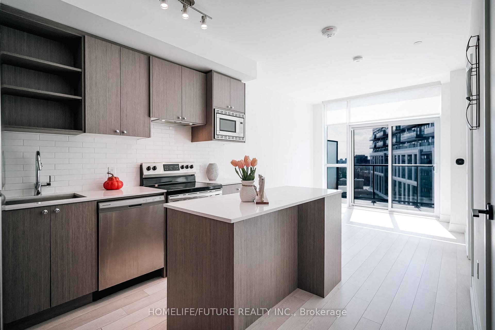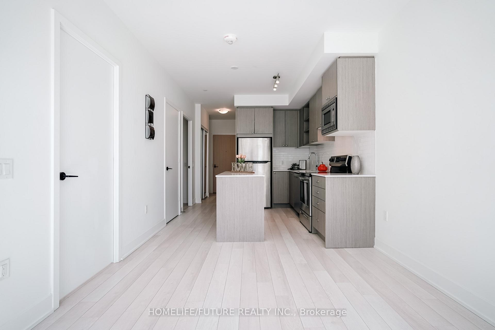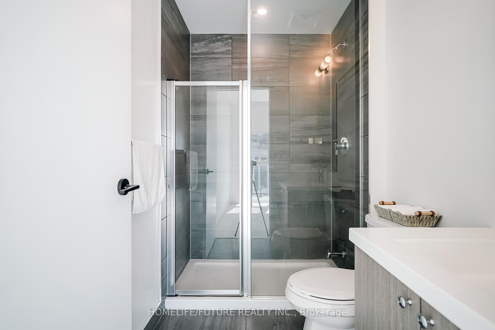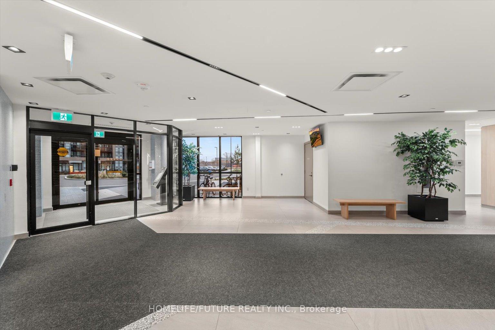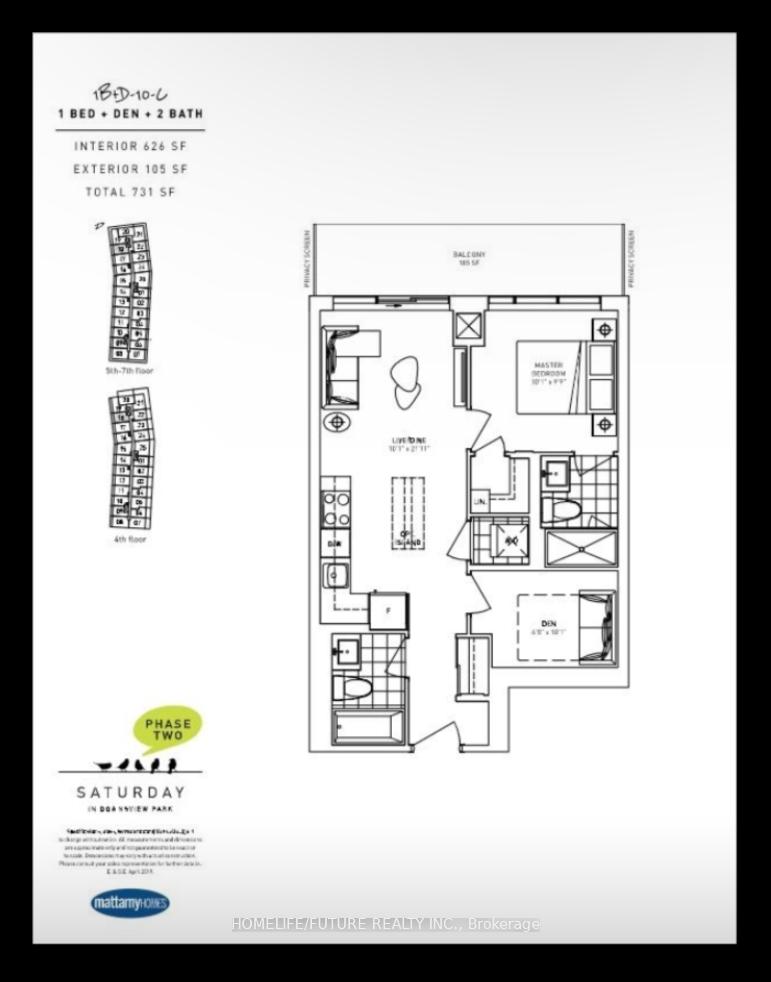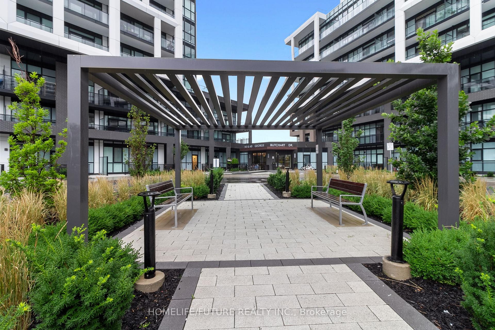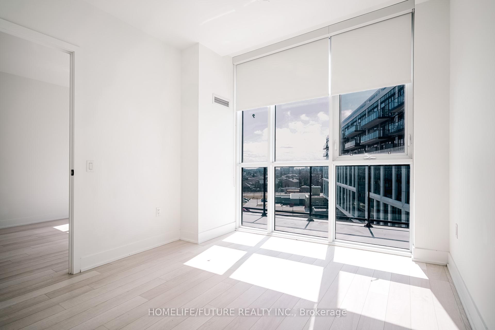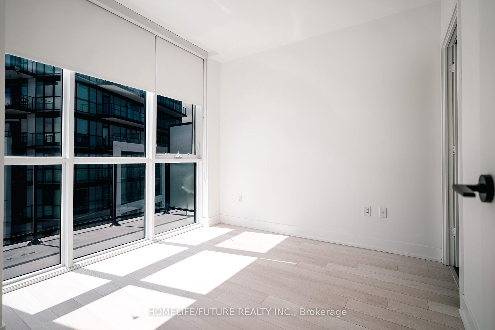$589,000
Available - For Sale
Listing ID: W12076235
60 George Butchart Driv , Toronto, M3K 0E1, Toronto
| Welcome To This Modern One-Bedroom, Plus Den, Two-Bathroom Condo On Saturday At Downsview Park A Perfect Opportunity For Young Families And First-Time Home Buyers! Ideally Located Just Steps From The Expansive Downsview Park, This Home Offers The Rare Combination Of Urban Living And Nature Right At Your Doorstep. Enjoy A Bright, Open-Concept Layout Featuring A Sleek Kitchen With Stainless Steel Appliances, Quartz Countertops, And A Stylish Backsplash. The Spacious Living Area Opens Onto A Large Balcony With Beautiful Courtyard Views. The Primary Bedroom Includes A Walk-In Closet And Semi-Ensuite, With Added Perks Like In-Suite Laundry, Laminate Flooring, And A Storage Locker. Building Amenities Include A Full Gym, Yoga Studio, Indoor/Outdoor Party Room With Bbqs, Pet Wash Station, And 24-Hour Concierge. Convenience Is Unmatched With TTC, GO Transit, Major Highways, And Yorkdale Mall Nearby. Don't Miss This Modern Gem In The Heart Of Downsview Park Living! |
| Price | $589,000 |
| Taxes: | $2081.50 |
| Occupancy: | Vacant |
| Address: | 60 George Butchart Driv , Toronto, M3K 0E1, Toronto |
| Postal Code: | M3K 0E1 |
| Province/State: | Toronto |
| Directions/Cross Streets: | Keele/Sheppard Ave W |
| Level/Floor | Room | Length(ft) | Width(ft) | Descriptions | |
| Room 1 | Main | Kitchen | 21.09 | 10.59 | Combined w/Dining, Laminate, Backsplash |
| Room 2 | Main | Living Ro | 21.09 | 10.59 | Combined w/Dining, W/O To Balcony, Large Window |
| Room 3 | Main | Dining Ro | 21.09 | 10.59 | Combined w/Kitchen, Laminate, Quartz Counter |
| Room 4 | Main | Primary B | 10.1 | 9.91 | Ensuite Bath, Laminate, Large Window |
| Room 5 | Main | Den | 10.1 | 6.1 | Laminate |
| Room 6 | Main | Laundry | 3.28 | 3.28 | Laminate |
| Room 7 | Main | Bathroom | 6.1 | 5.51 | 3 Pc Ensuite, Tile Floor |
| Room 8 | Main | Bathroom | 6.1 | 5.51 | 3 Pc Ensuite, Tile Floor |
| Room 9 | Main | Foyer | 5.08 | 3.8 | Laminate |
| Washroom Type | No. of Pieces | Level |
| Washroom Type 1 | 3 | Main |
| Washroom Type 2 | 0 | |
| Washroom Type 3 | 0 | |
| Washroom Type 4 | 0 | |
| Washroom Type 5 | 0 | |
| Washroom Type 6 | 3 | Main |
| Washroom Type 7 | 0 | |
| Washroom Type 8 | 0 | |
| Washroom Type 9 | 0 | |
| Washroom Type 10 | 0 |
| Total Area: | 0.00 |
| Approximatly Age: | 0-5 |
| Sprinklers: | Conc |
| Washrooms: | 2 |
| Heat Type: | Forced Air |
| Central Air Conditioning: | Central Air |
$
%
Years
This calculator is for demonstration purposes only. Always consult a professional
financial advisor before making personal financial decisions.
| Although the information displayed is believed to be accurate, no warranties or representations are made of any kind. |
| HOMELIFE/FUTURE REALTY INC. |
|
|

HARMOHAN JIT SINGH
Sales Representative
Dir:
(416) 884 7486
Bus:
(905) 793 7797
Fax:
(905) 593 2619
| Book Showing | Email a Friend |
Jump To:
At a Glance:
| Type: | Com - Condo Apartment |
| Area: | Toronto |
| Municipality: | Toronto W05 |
| Neighbourhood: | Downsview-Roding-CFB |
| Style: | Apartment |
| Approximate Age: | 0-5 |
| Tax: | $2,081.5 |
| Maintenance Fee: | $530.97 |
| Beds: | 1+1 |
| Baths: | 2 |
| Fireplace: | N |
Locatin Map:
Payment Calculator:
