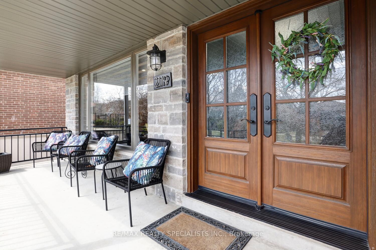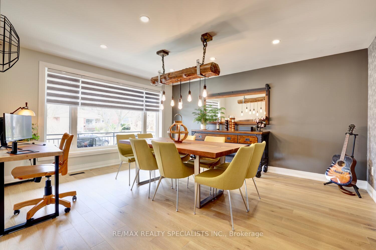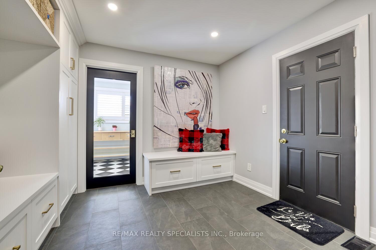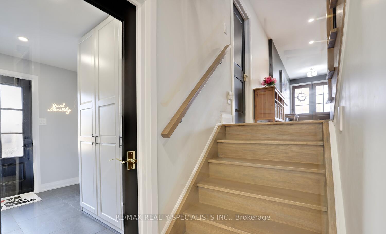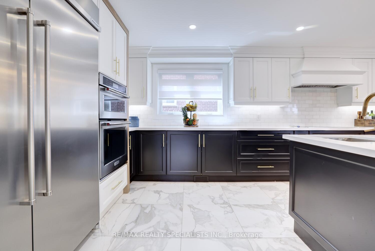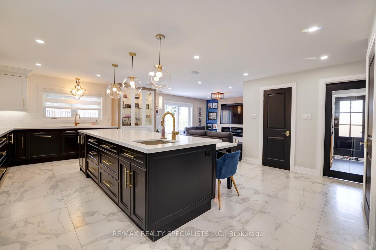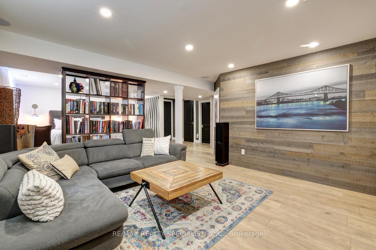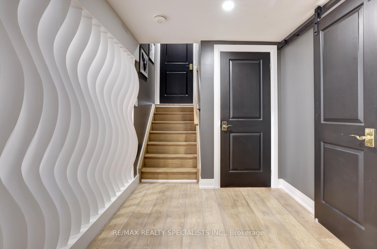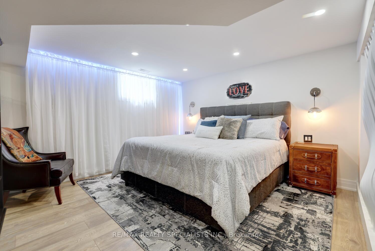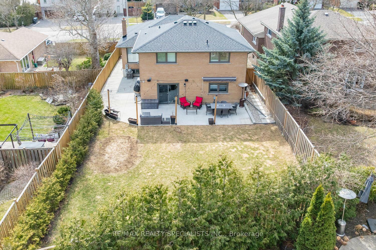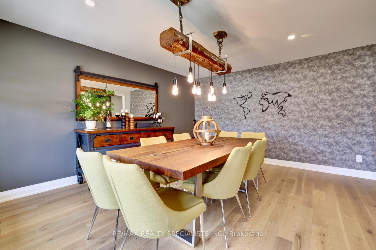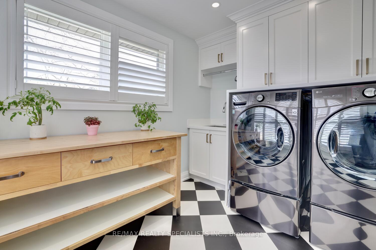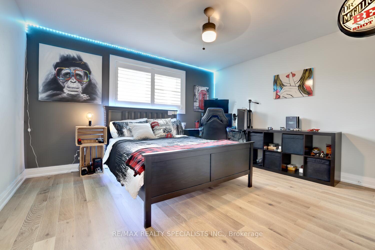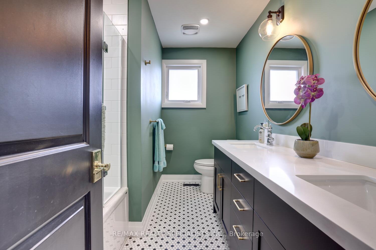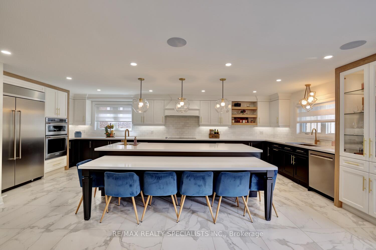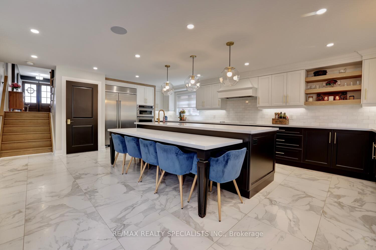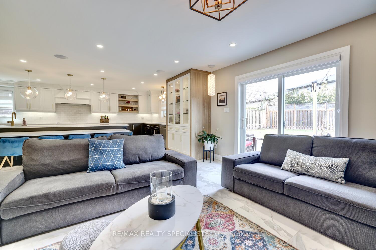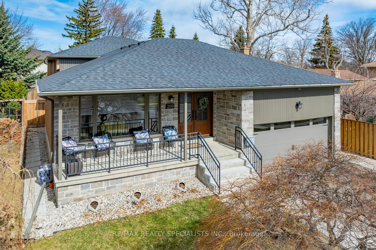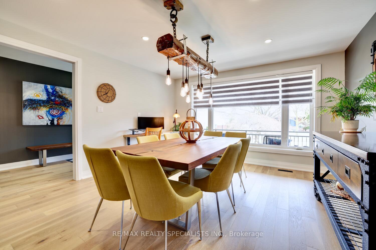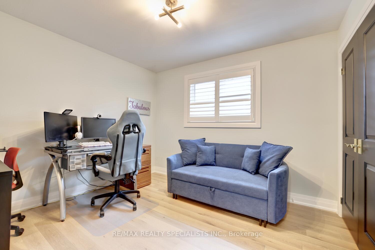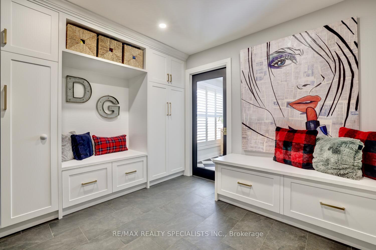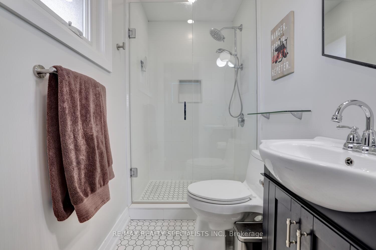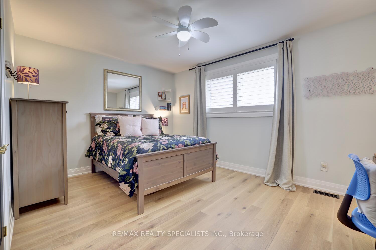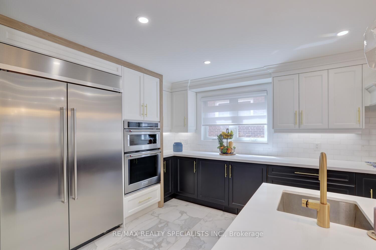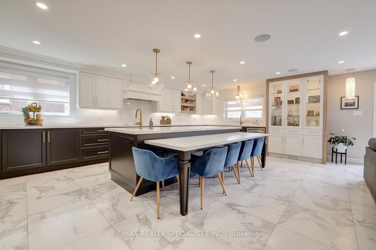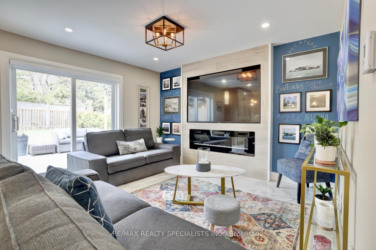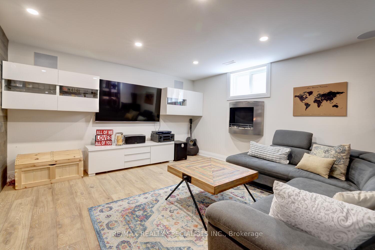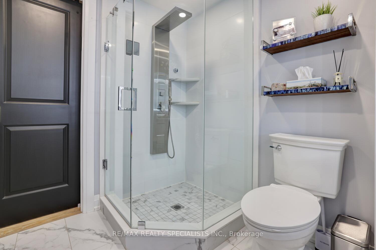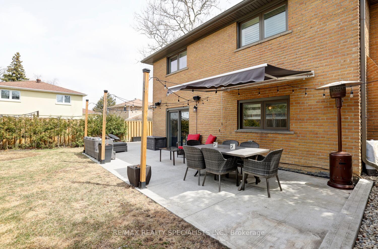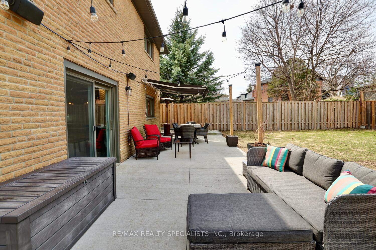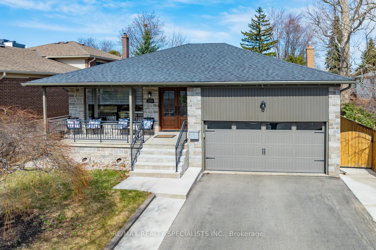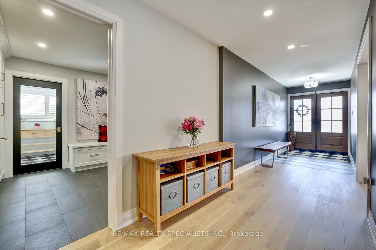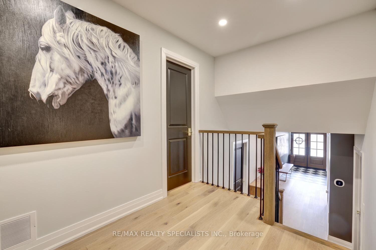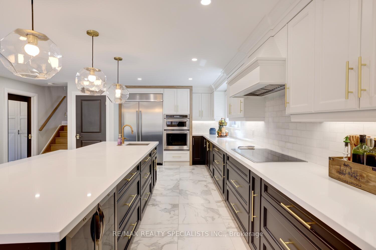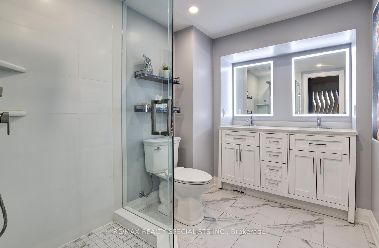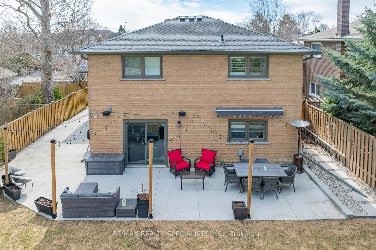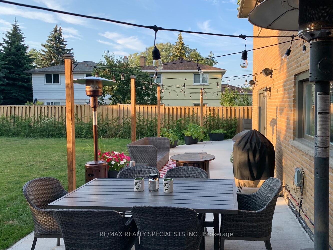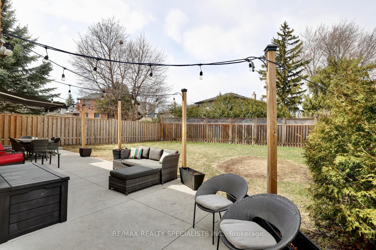$1,698,000
Available - For Sale
Listing ID: W12075849
2119 Varency Driv , Mississauga, L5K 1C2, Peel
| Absolutely gorgeous 4 level backsplit completely renovated from top to bottom (interior/exterior) with over $420,000 spent on upgrades and nestled on a 50 by 148 foot lot. Stunning Mirage hardwood floors throughout the living/dining room and all bedrooms. Massive modern kitchen with imported Italian Calacatta floor Tile/backsplash, quartz counter tops, stainless steel appliances with induction cooktop, pot lighting, Kraus undermount sink, mini wine fridge, slow closing cabinetry/drawers, paneled exhaust hood, designer faucets/sinks, built-in china cabinet with lighting and huge centre island with 6 person breakfast bar. Open concept family room with walk-out to yard and an upgraded entertainment accent wall with electric fireplace. Four custom renovated bathrooms with main bathroom featuring soaker tub and rain shower head. Primary bedroom retreat with walk-in closet and 3 Piece en-suite. Convenient mudroom with built-in cabinetry, custom laundry with LG front load washer/dryer, interior entrance to a heated insulated garage with large storage loft. Finished basement with recreation/media area, laminate floors, huge cold cellar, 5th bedroom with modern privacy wall, walk-in closet with organizers, makeup table, coffee station, 4 piece spa-like en-suite with shower column and his/her sinks with illuminated mirrors. Stunning curb appeal with front veranda and newer stone front, front door, roof, eaves, fascia, soffits, concrete steps, windows and garage door. Newer furnace, air-conditioning and tankless water heater. Upgraded doors, hardware, pot lighting, California shutters, baseboards, and staircase with wrought iron spindles. Entire house spray foam R20 insulation, hard wired Cat6/Hdmi, security cameras, speakers with blue tooth amplifier. |
| Price | $1,698,000 |
| Taxes: | $7933.00 |
| Occupancy: | Owner |
| Address: | 2119 Varency Driv , Mississauga, L5K 1C2, Peel |
| Directions/Cross Streets: | 5th Line/Sheridan Park |
| Rooms: | 8 |
| Rooms +: | 2 |
| Bedrooms: | 4 |
| Bedrooms +: | 1 |
| Family Room: | T |
| Basement: | Finished |
| Level/Floor | Room | Length(ft) | Width(ft) | Descriptions | |
| Room 1 | Main | Living Ro | 15.74 | 13.48 | Hardwood Floor, Overlooks Frontyard, Combined w/Dining |
| Room 2 | Main | Dining Ro | 15.74 | 13.48 | Hardwood Floor, Overlooks Frontyard, Combined w/Living |
| Room 3 | Main | Bedroom 4 | 12.33 | 10.33 | Hardwood Floor, Closet, California Shutters |
| Room 4 | Main | Mud Room | 10.82 | 9.68 | Ceramic Floor, Window, Combined w/Laundry |
| Room 5 | Upper | Primary B | 13.48 | 12.92 | Hardwood Floor, 3 Pc Ensuite, Walk-In Closet(s) |
| Room 6 | Upper | Bedroom 2 | 13.91 | 12.92 | Hardwood Floor, Double Closet, California Shutters |
| Room 7 | Upper | Bedroom 3 | 10.99 | 10.23 | Hardwood Floor, Double Closet, California Shutters |
| Room 8 | Lower | Kitchen | 23.58 | 18.01 | Stainless Steel Appl, Quartz Counter, Centre Island |
| Room 9 | Lower | Family Ro | 12.66 | 10 | Tile Floor, Electric Fireplace, W/O To Patio |
| Room 10 | Basement | Recreatio | 26.08 | 12.66 | Laminate, 4 Pc Bath, Pot Lights |
| Room 11 | Basement | Bedroom 5 | 26.08 | 12.66 | Laminate, Walk-In Closet(s), Combined w/Rec |
| Washroom Type | No. of Pieces | Level |
| Washroom Type 1 | 3 | Upper |
| Washroom Type 2 | 5 | Upper |
| Washroom Type 3 | 2 | Lower |
| Washroom Type 4 | 4 | Basement |
| Washroom Type 5 | 0 | |
| Washroom Type 6 | 3 | Upper |
| Washroom Type 7 | 5 | Upper |
| Washroom Type 8 | 2 | Lower |
| Washroom Type 9 | 4 | Basement |
| Washroom Type 10 | 0 |
| Total Area: | 0.00 |
| Property Type: | Detached |
| Style: | Backsplit 4 |
| Exterior: | Brick, Stone |
| Garage Type: | Attached |
| (Parking/)Drive: | Private |
| Drive Parking Spaces: | 4 |
| Park #1 | |
| Parking Type: | Private |
| Park #2 | |
| Parking Type: | Private |
| Pool: | None |
| Approximatly Square Footage: | 2000-2500 |
| CAC Included: | N |
| Water Included: | N |
| Cabel TV Included: | N |
| Common Elements Included: | N |
| Heat Included: | N |
| Parking Included: | N |
| Condo Tax Included: | N |
| Building Insurance Included: | N |
| Fireplace/Stove: | N |
| Heat Type: | Forced Air |
| Central Air Conditioning: | Central Air |
| Central Vac: | N |
| Laundry Level: | Syste |
| Ensuite Laundry: | F |
| Sewers: | Sewer |
$
%
Years
This calculator is for demonstration purposes only. Always consult a professional
financial advisor before making personal financial decisions.
| Although the information displayed is believed to be accurate, no warranties or representations are made of any kind. |
| RE/MAX REALTY SPECIALISTS INC. |
|
|

HARMOHAN JIT SINGH
Sales Representative
Dir:
(416) 884 7486
Bus:
(905) 793 7797
Fax:
(905) 593 2619
| Virtual Tour | Book Showing | Email a Friend |
Jump To:
At a Glance:
| Type: | Freehold - Detached |
| Area: | Peel |
| Municipality: | Mississauga |
| Neighbourhood: | Sheridan |
| Style: | Backsplit 4 |
| Tax: | $7,933 |
| Beds: | 4+1 |
| Baths: | 4 |
| Fireplace: | N |
| Pool: | None |
Locatin Map:
Payment Calculator:
