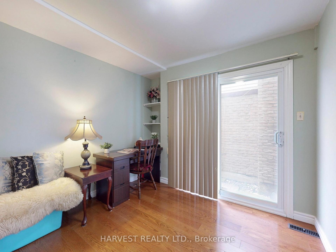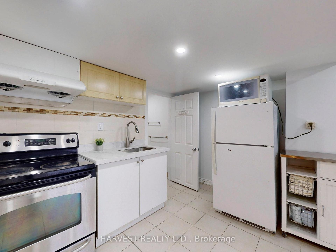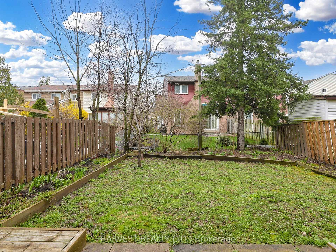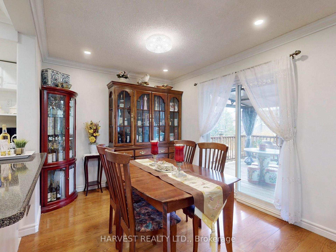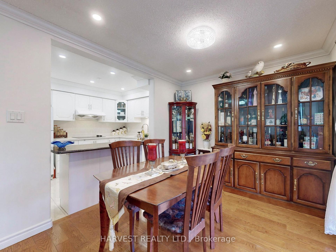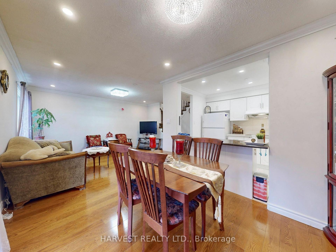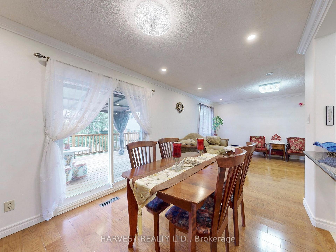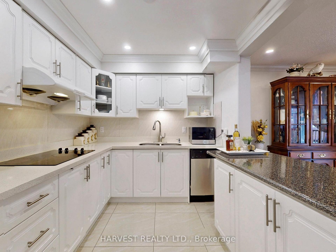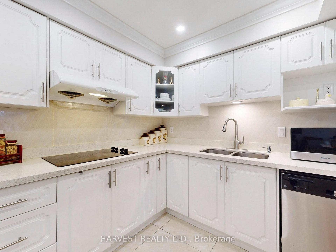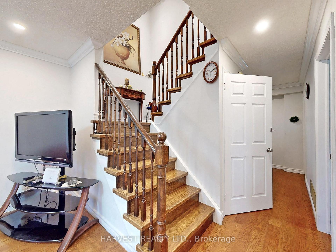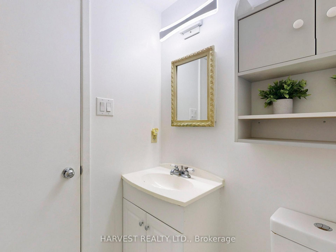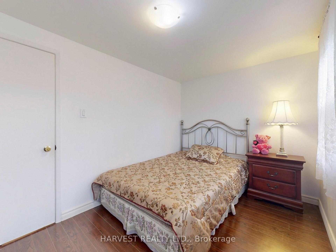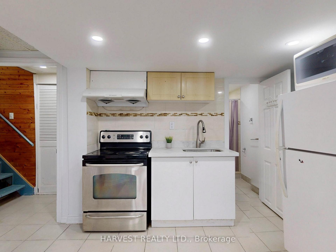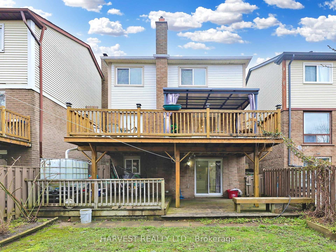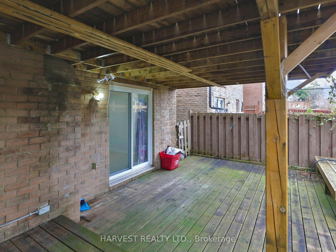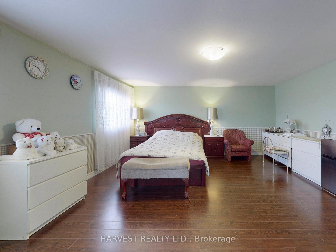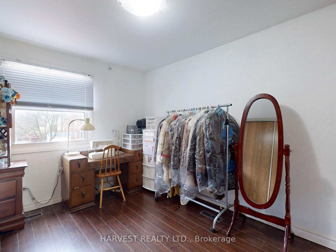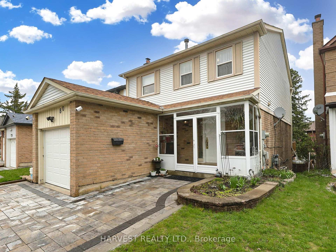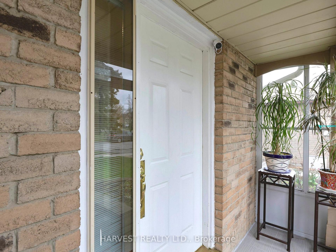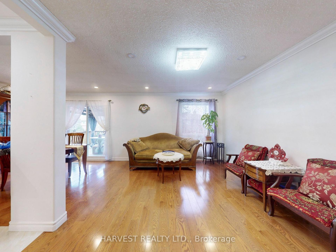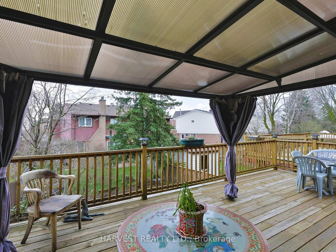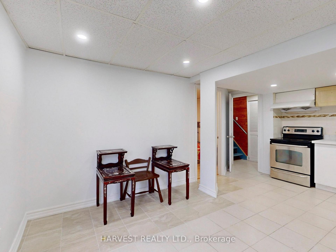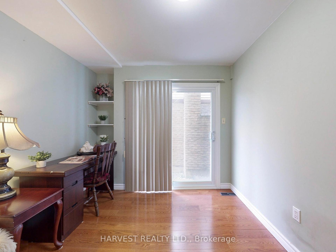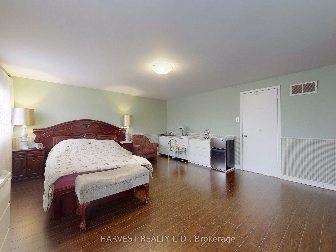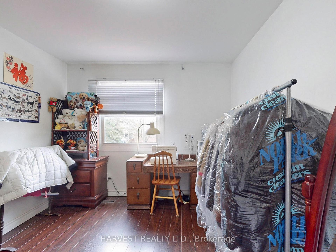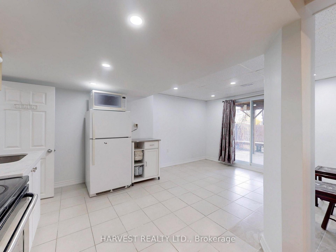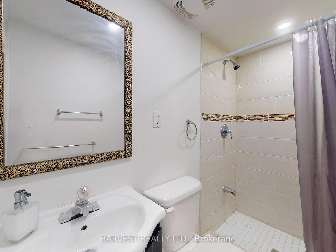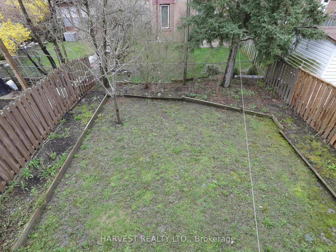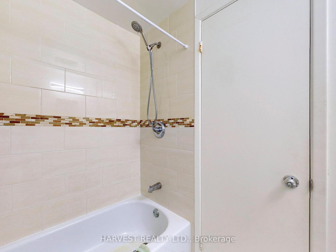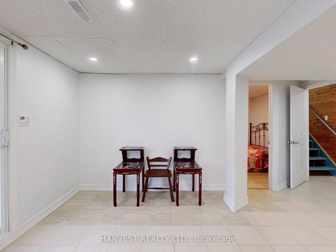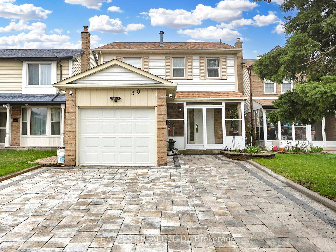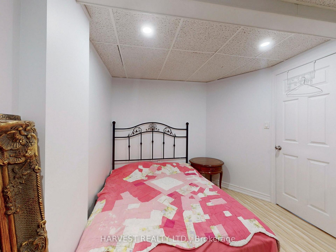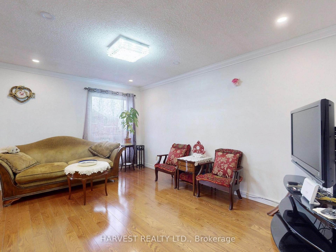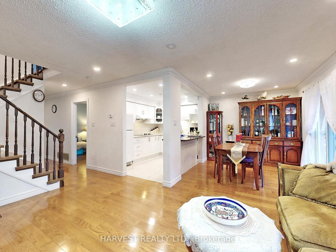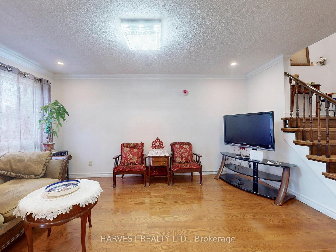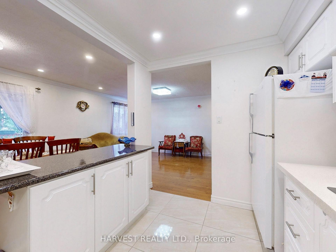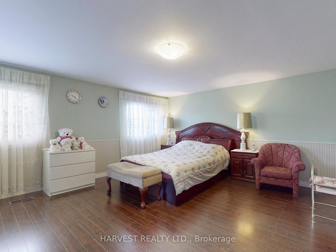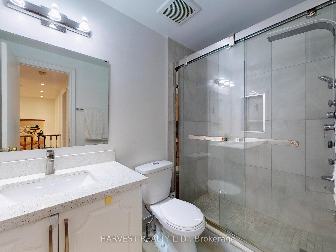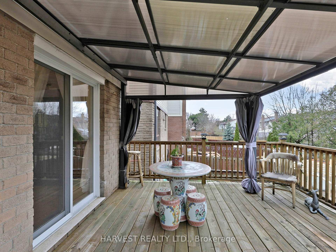$1,150,000
Available - For Sale
Listing ID: E12073415
80 Campania Cres , Toronto, M1V 2E9, Toronto
| Lucky street number 80 ! Quality detached with extra bdrm at main floor to make it a complete 4 bedroom cozy home in prestigious Port Royal Community. Pride of ownership. Main level with hardwood floor, pot lights, good sized kitchen, walk-out from dining to beautiful deck overlooking garden, oak stairwell, huge master ensuite bedroom. Walk out (seperate entrance) basement with great room, kitchen, bedroom and bathroom perfectly for nanny suite, newer interlocking driveway, very convenient location. Seller and listing broker do not warrant the retrofit status of basement apartment. |
| Price | $1,150,000 |
| Taxes: | $4763.82 |
| Occupancy: | Owner |
| Address: | 80 Campania Cres , Toronto, M1V 2E9, Toronto |
| Directions/Cross Streets: | Mcnicoll/Midland |
| Rooms: | 7 |
| Rooms +: | 2 |
| Bedrooms: | 3 |
| Bedrooms +: | 2 |
| Family Room: | F |
| Basement: | Finished, Walk-Out |
| Level/Floor | Room | Length(ft) | Width(ft) | Descriptions | |
| Room 1 | Ground | Living Ro | 15.35 | 11.02 | Hardwood Floor, Combined w/Dining, Overlooks Backyard |
| Room 2 | Ground | Dining Ro | 11.02 | 9.02 | Hardwood Floor, Pot Lights, W/O To Deck |
| Room 3 | Ground | Kitchen | 16.01 | 11.02 | Ceramic Floor, Open Concept, Pot Lights |
| Room 4 | Ground | Bedroom 4 | 8.2 | 8.53 | Hardwood Floor, Sliding Doors, B/I Shelves |
| Room 5 | Second | Primary B | 17.52 | 15.74 | Laminate, 3 Pc Ensuite, Large Closet |
| Room 6 | Second | Bedroom 2 | 11.28 | 8.27 | Laminate, Window, Closet |
| Room 7 | Second | Bedroom 3 | 12.63 | 9.02 | Laminate, Window, Closet |
| Room 8 | Basement | Great Roo | W/O To Deck, Pot Lights, Combined w/Kitchen | ||
| Room 9 | Basement | Kitchen | Open Concept, Ceramic Floor, Combined w/Great Rm | ||
| Room 10 | Basement | Bedroom 5 | |||
| Room 11 | Basement | Bathroom | 3 Pc Bath |
| Washroom Type | No. of Pieces | Level |
| Washroom Type 1 | 3 | Second |
| Washroom Type 2 | 2 | Ground |
| Washroom Type 3 | 3 | Basement |
| Washroom Type 4 | 0 | |
| Washroom Type 5 | 0 |
| Total Area: | 0.00 |
| Property Type: | Detached |
| Style: | 2-Storey |
| Exterior: | Aluminum Siding, Brick |
| Garage Type: | Attached |
| (Parking/)Drive: | Private |
| Drive Parking Spaces: | 2 |
| Park #1 | |
| Parking Type: | Private |
| Park #2 | |
| Parking Type: | Private |
| Pool: | None |
| Approximatly Square Footage: | < 700 |
| CAC Included: | N |
| Water Included: | N |
| Cabel TV Included: | N |
| Common Elements Included: | N |
| Heat Included: | N |
| Parking Included: | N |
| Condo Tax Included: | N |
| Building Insurance Included: | N |
| Fireplace/Stove: | N |
| Heat Type: | Forced Air |
| Central Air Conditioning: | Central Air |
| Central Vac: | N |
| Laundry Level: | Syste |
| Ensuite Laundry: | F |
| Sewers: | Sewer |
$
%
Years
This calculator is for demonstration purposes only. Always consult a professional
financial advisor before making personal financial decisions.
| Although the information displayed is believed to be accurate, no warranties or representations are made of any kind. |
| HARVEST REALTY LTD. |
|
|

HARMOHAN JIT SINGH
Sales Representative
Dir:
(416) 884 7486
Bus:
(905) 793 7797
Fax:
(905) 593 2619
| Virtual Tour | Book Showing | Email a Friend |
Jump To:
At a Glance:
| Type: | Freehold - Detached |
| Area: | Toronto |
| Municipality: | Toronto E07 |
| Neighbourhood: | Milliken |
| Style: | 2-Storey |
| Tax: | $4,763.82 |
| Beds: | 3+2 |
| Baths: | 4 |
| Fireplace: | N |
| Pool: | None |
Locatin Map:
Payment Calculator:
