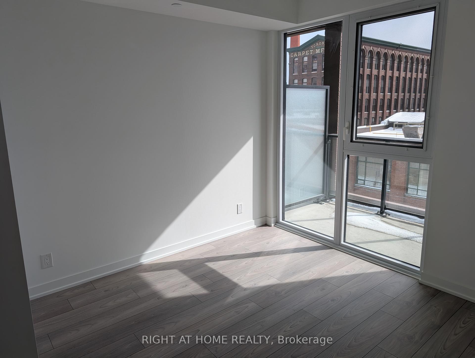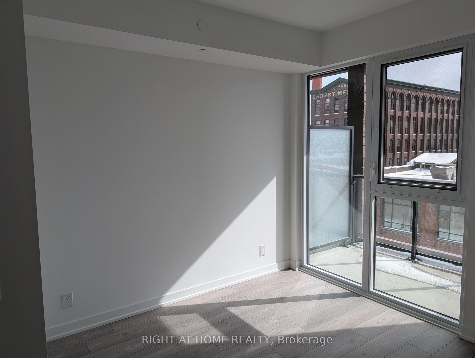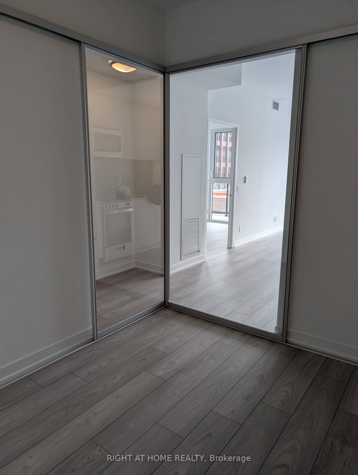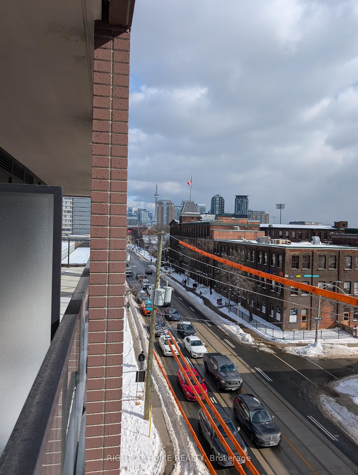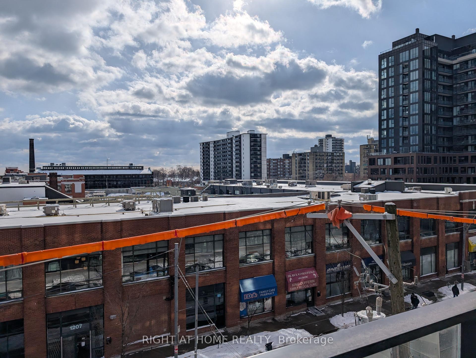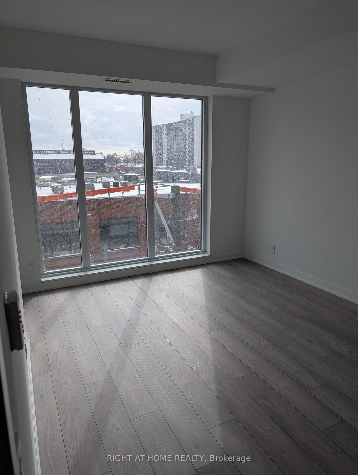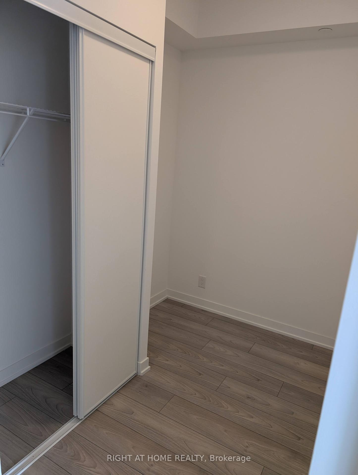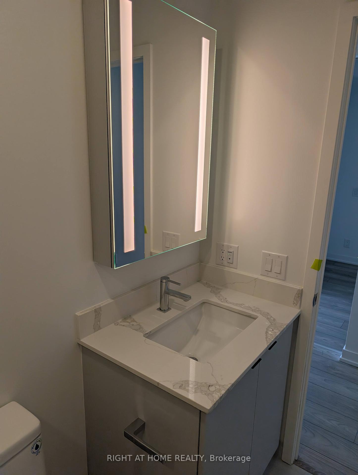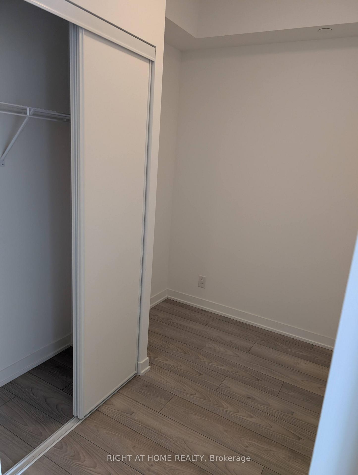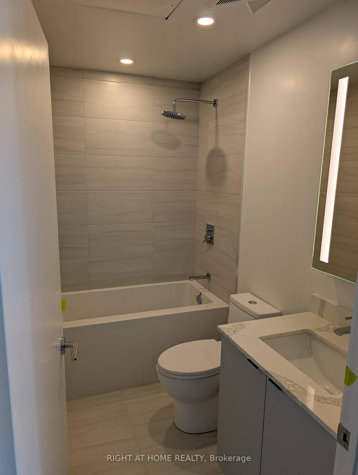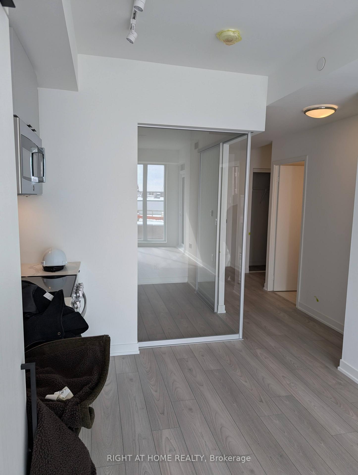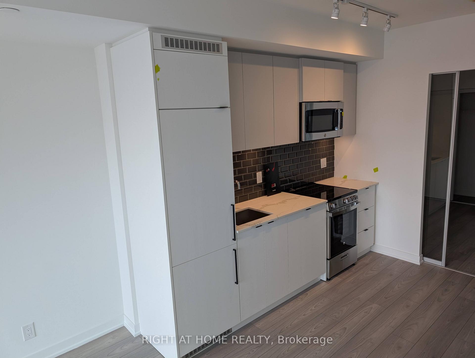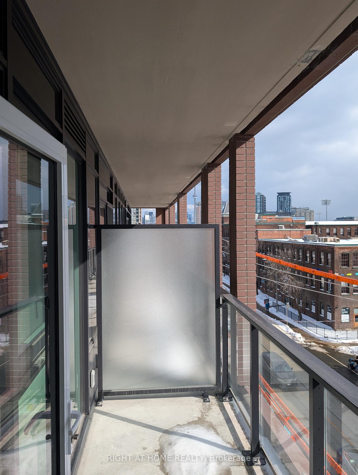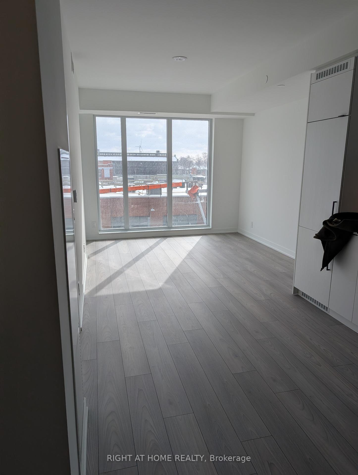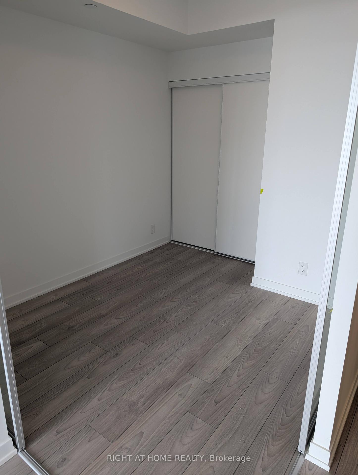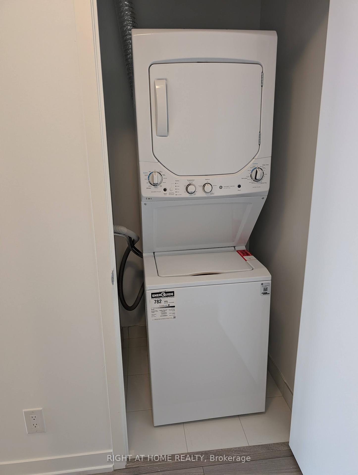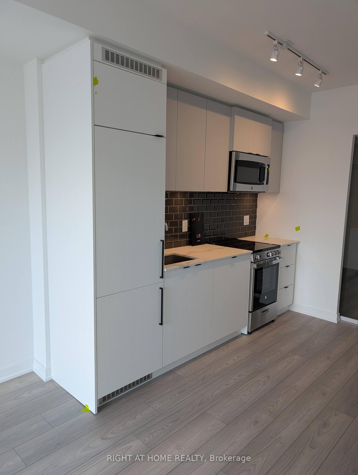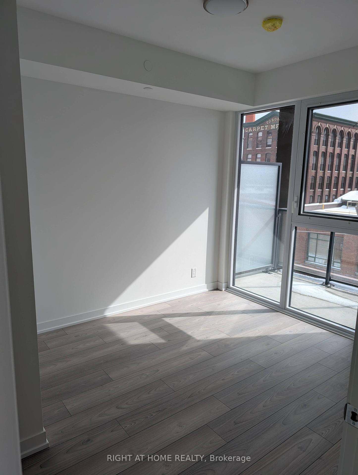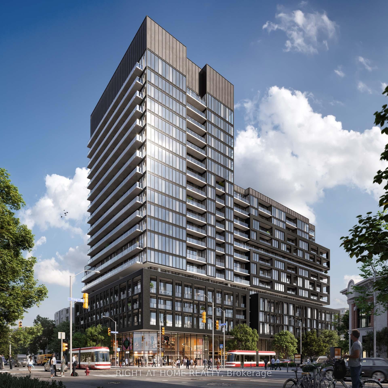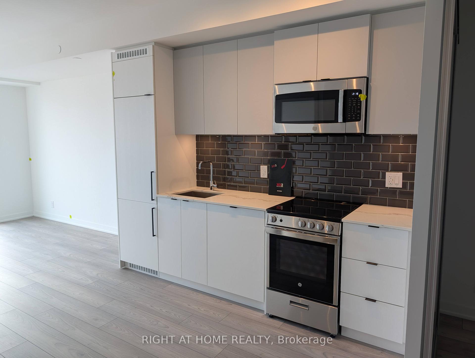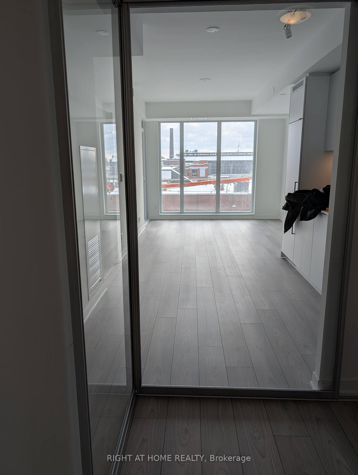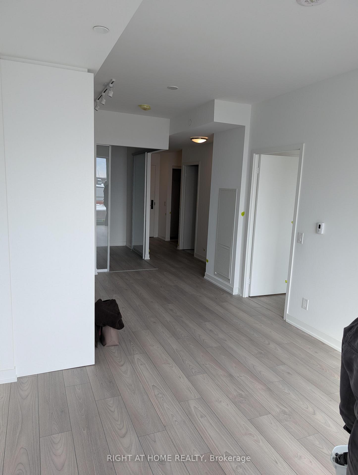$2,875
Available - For Rent
Listing ID: W12064627
285 Dufferin Stre , Toronto, M6K 1Z5, Toronto
| Be The First To Live In This 2-Bedroom Plus Den And 2 Full Bathroom Suite, Located At King And Dufferin. With Over 700 Square Feet Of Indoor Living Space And A 43 Sq Ft Balcony, This Unit Is Ready For You To Move In. Enjoy An Open-Concept Kitchen With Modern, Full-Sized Built-In Appliances Along With Clean Quartz Countertops. Cooking Is A Breeze With Full-Sized Appliances, Including A Modern Integrated Refrigerator, Dishwasher, Microwave Oven, Hood Fan, And Full-Sized Range. Add Your Own Island For Additional Cooking, Prep, Or Dining Space! Both Bedrooms Are Bright With Lots Of Natural Light And Spacious Enough To Accommodate A King Bed And Furniture. The Main Bathroom Is Surprisingly Large With An Extra-Large Soaker Tub And Vanity, While The Primary Ensuite Bathroom Has A Hotel-Like Glass Shower, Modern Vanity, And Mirror With An Integrated Light. Just Off The Living Room Is Access To A Large Private Balcony With Views Of The CN Tower, Where You Can Enjoy Lounging After A Long Day. This Unit Is South-Facing With No Direct Neighbours In Front, Allowing For A Clear View. Get Around The City With Ease, Two Street Cars - King and Dufferin - Located Steps From Your Door Allowing For Easy Access To Lines 1 And 2. With A Walk Score Of 95, This Location Is Beyond Convenient. Locker Is Included And Located On The Same Floor As Your Unit! Planned Amenities Include: Gym, Bocce Court, Golf Simulator, Private Dining Room, and A Game Zone. Close To Shopping, Bars/Cafes, Grocery Stores, Parks, Playgrounds, Schools, And Daycares. Priced For A Quick Lease, So Don't Wait! |
| Price | $2,875 |
| Taxes: | $0.00 |
| Occupancy by: | Vacant |
| Address: | 285 Dufferin Stre , Toronto, M6K 1Z5, Toronto |
| Postal Code: | M6K 1Z5 |
| Province/State: | Toronto |
| Directions/Cross Streets: | Dufferin and King |
| Level/Floor | Room | Length(ft) | Width(ft) | Descriptions | |
| Room 1 | Main | Family Ro | 11.78 | 10.89 | Open Concept, Hardwood Floor, Combined w/Kitchen |
| Room 2 | Main | Kitchen | 9.97 | 9.48 | B/I Appliances, Open Concept, Combined w/Dining |
| Room 3 | Main | Primary B | 9.77 | 9.38 | Window Floor to Ceil, W/O To Balcony, Large Closet |
| Room 4 | Main | Bedroom 2 | 8.5 | 8.07 | Hardwood Floor, Closet |
| Room 5 | Main | Den | 8.27 | 5.08 | Closet, Hardwood Floor |
| Washroom Type | No. of Pieces | Level |
| Washroom Type 1 | 4 | Main |
| Washroom Type 2 | 3 | Main |
| Washroom Type 3 | 0 | |
| Washroom Type 4 | 0 | |
| Washroom Type 5 | 0 | |
| Washroom Type 6 | 4 | Main |
| Washroom Type 7 | 3 | Main |
| Washroom Type 8 | 0 | |
| Washroom Type 9 | 0 | |
| Washroom Type 10 | 0 | |
| Washroom Type 11 | 4 | Main |
| Washroom Type 12 | 3 | Main |
| Washroom Type 13 | 0 | |
| Washroom Type 14 | 0 | |
| Washroom Type 15 | 0 |
| Total Area: | 0.00 |
| Approximatly Age: | New |
| Washrooms: | 2 |
| Heat Type: | Forced Air |
| Central Air Conditioning: | Central Air |
| Although the information displayed is believed to be accurate, no warranties or representations are made of any kind. |
| RIGHT AT HOME REALTY |
|
|

HARMOHAN JIT SINGH
Sales Representative
Dir:
(416) 884 7486
Bus:
(905) 793 7797
Fax:
(905) 593 2619
| Book Showing | Email a Friend |
Jump To:
At a Glance:
| Type: | Com - Condo Apartment |
| Area: | Toronto |
| Municipality: | Toronto W01 |
| Neighbourhood: | South Parkdale |
| Style: | Apartment |
| Approximate Age: | New |
| Beds: | 2+1 |
| Baths: | 2 |
| Fireplace: | N |
Locatin Map:
