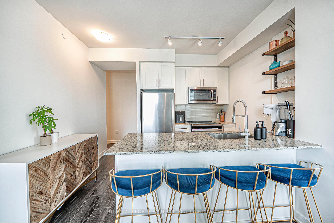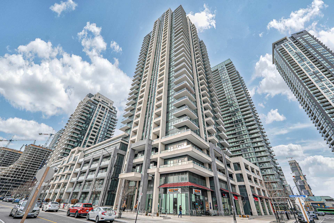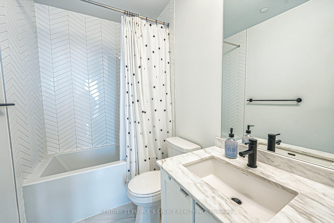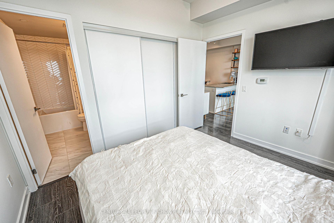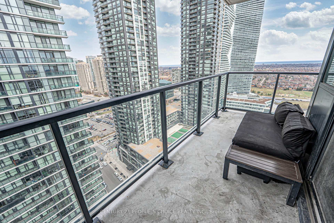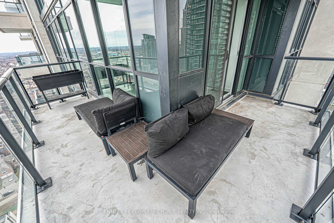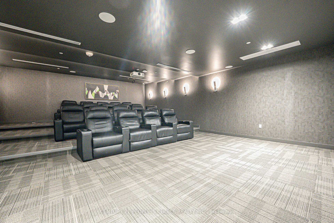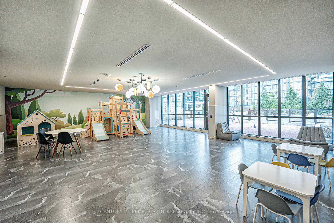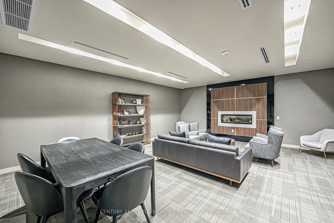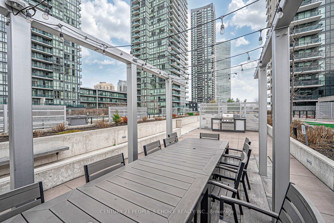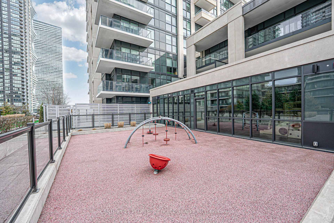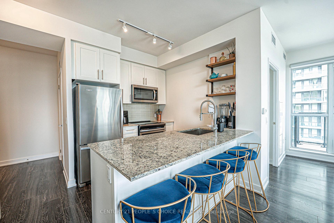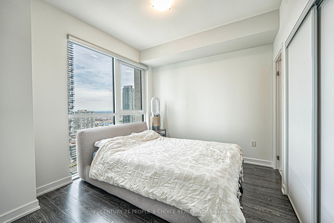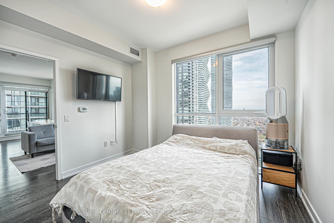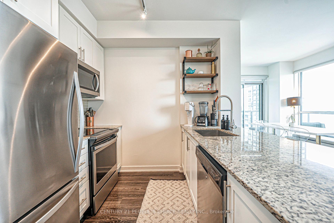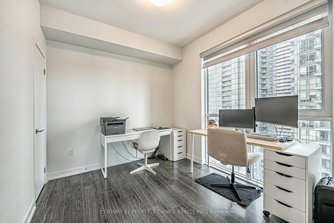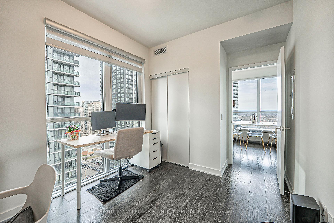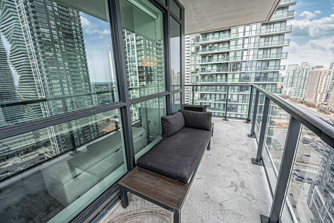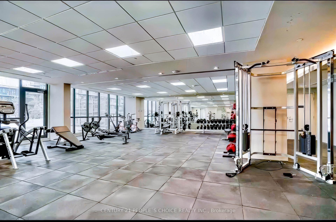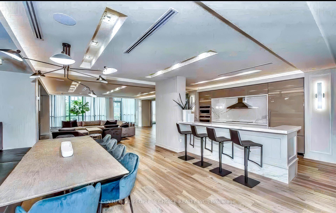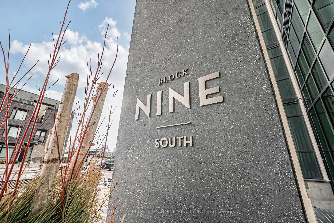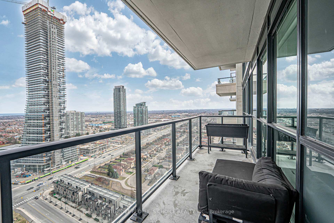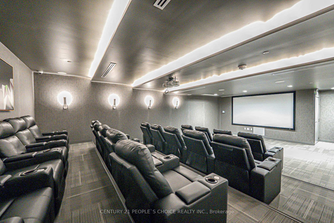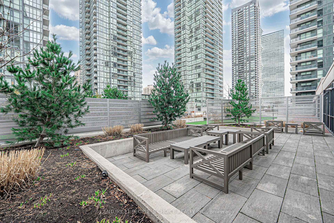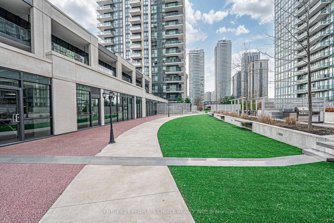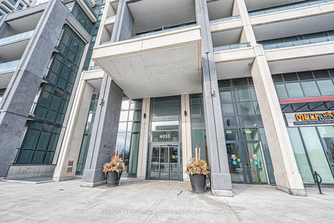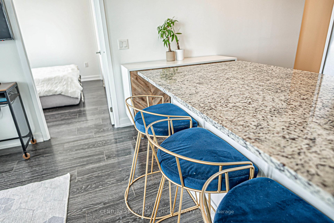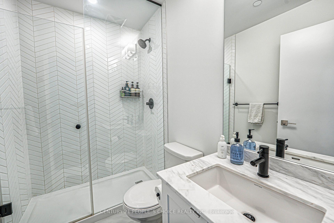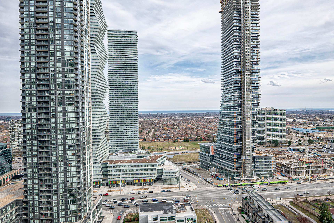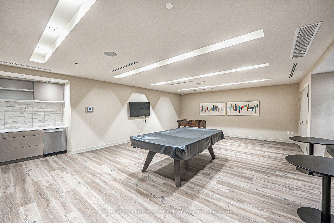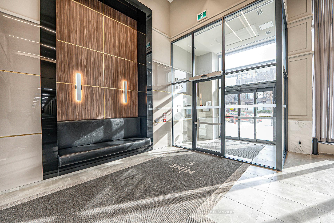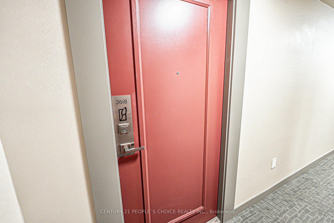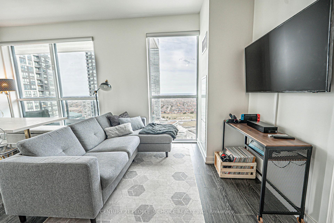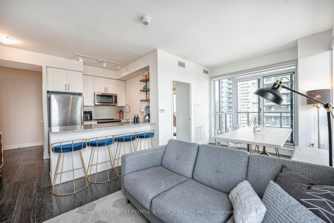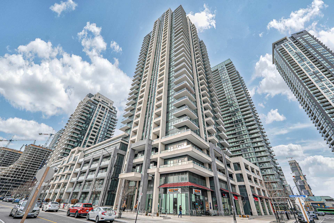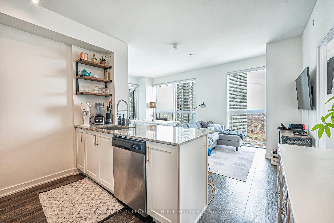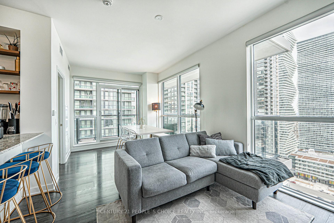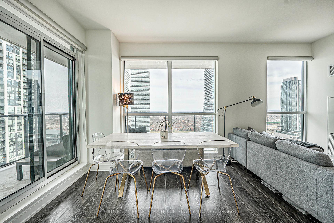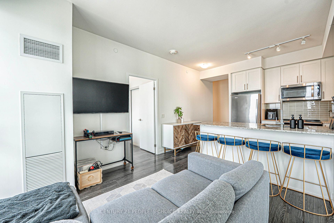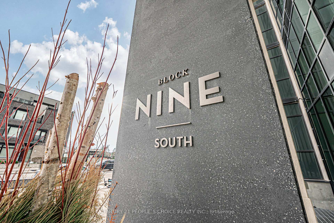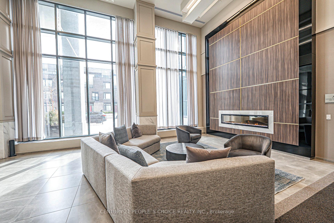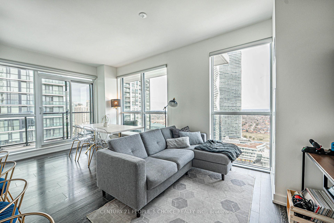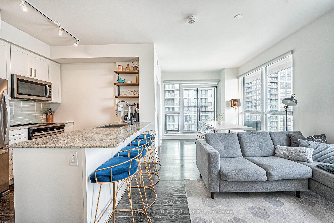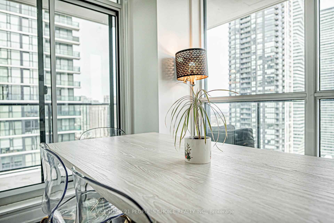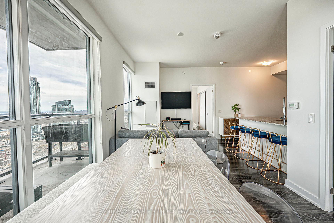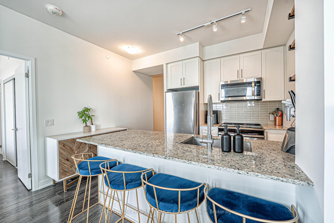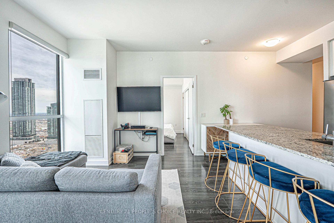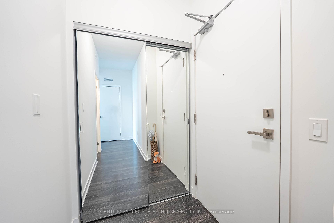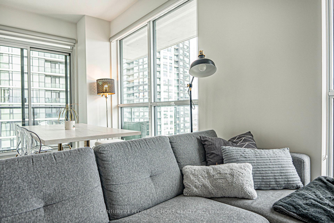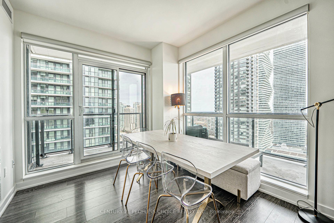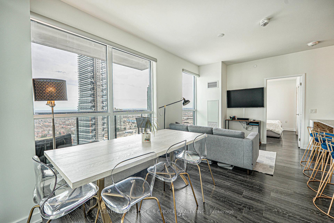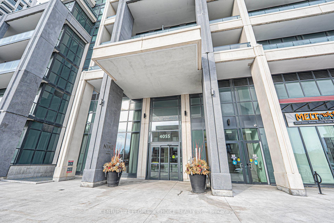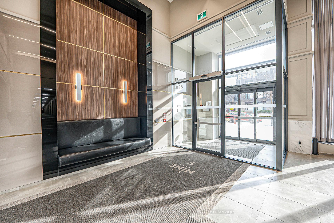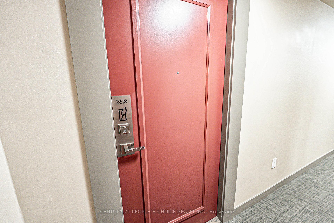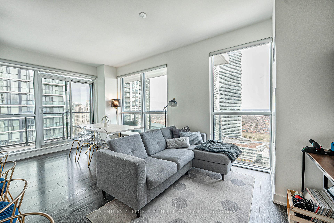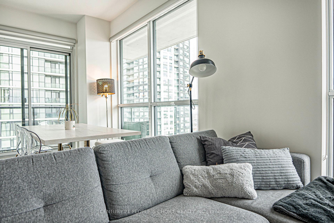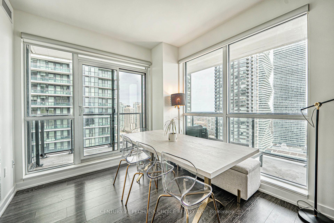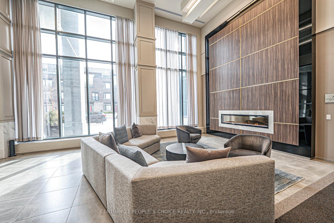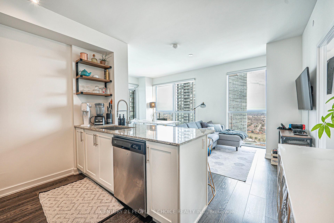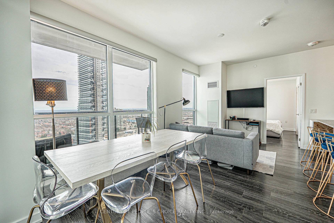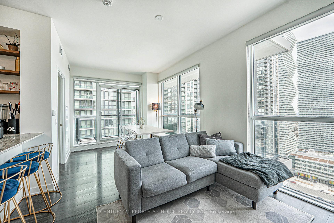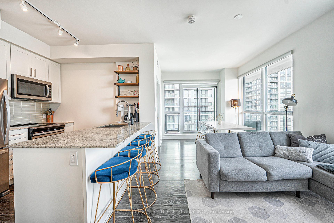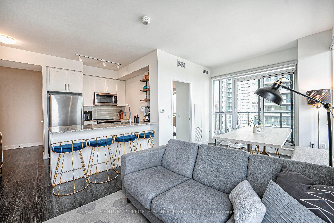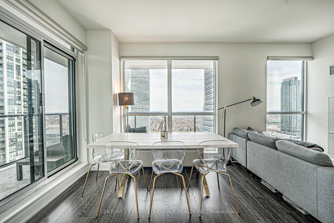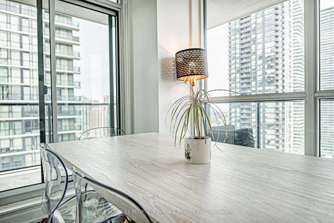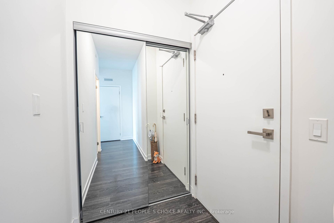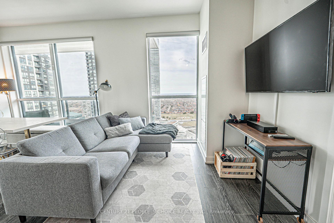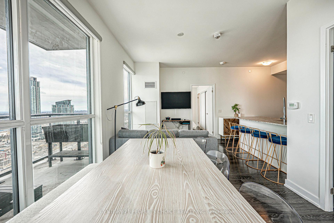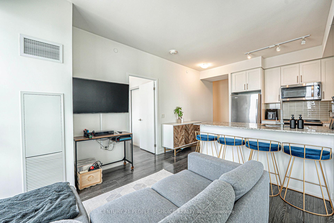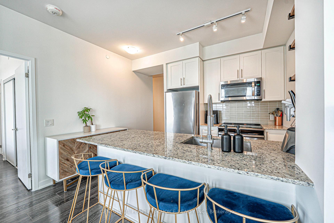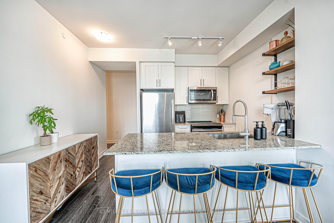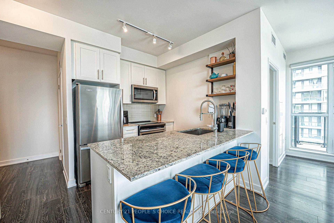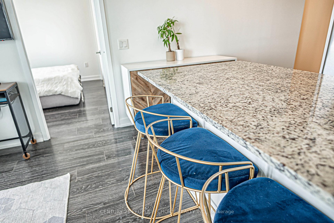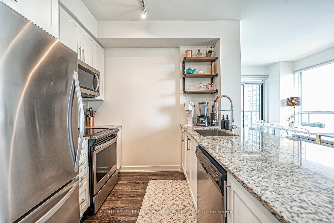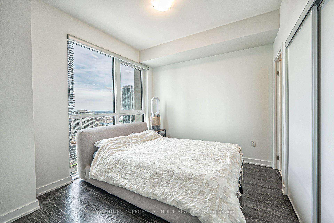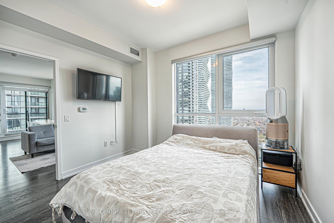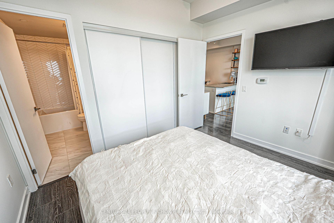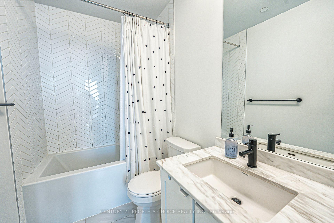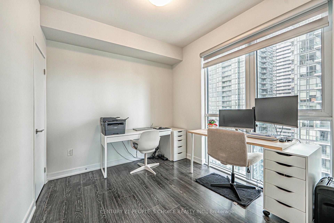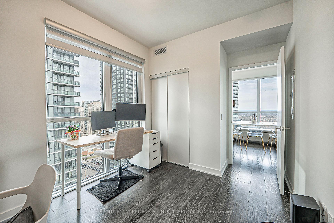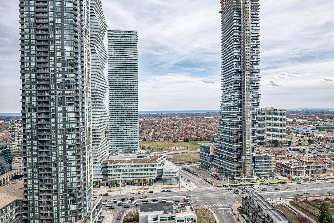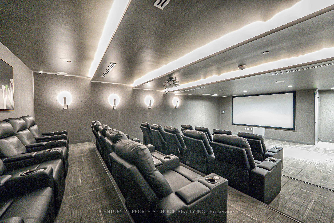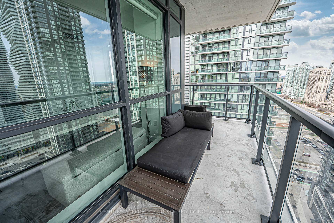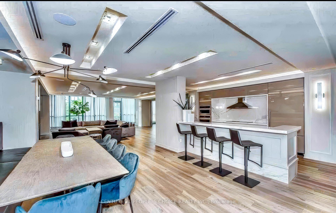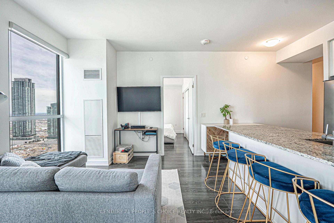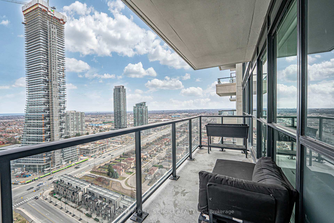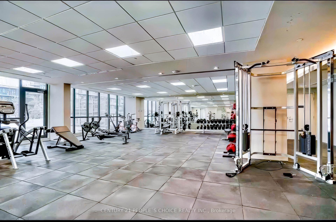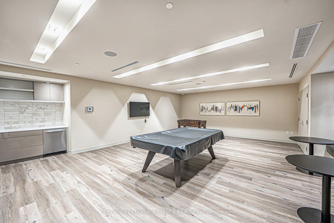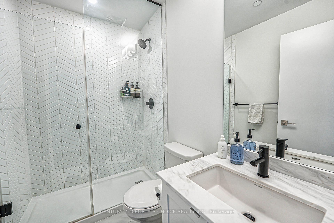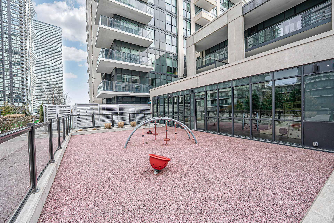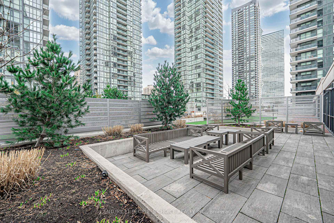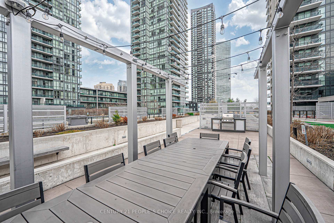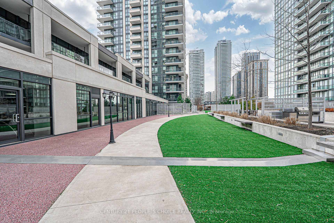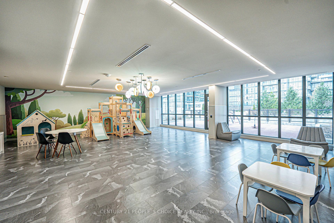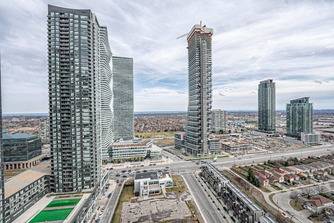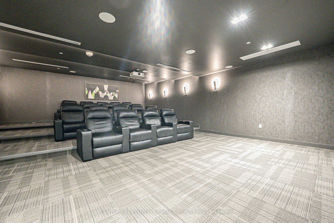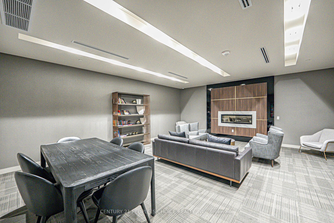$649,000
Available - For Sale
Listing ID: W12064540
4055 Parkside Village Driv , Mississauga, L5B 0K8, Peel
| Centrally located 2 Bedroom + 2 Bath Corner-Unit Condo w/underground parking and storage locker in the heart of Mississauga. Bright sun-filled spacious open concept layout with wrap around balcony with amazing city views. Freshly painted, upgraded smooth ceilings. Modern upgraded kitchen with upgraded maple shaker cabinets, S/S appliances, tile backsplash, upgraded shelf organizers. Main bathroom equipped with upgraded stand-up shower, w/upgraded countertop, black plumbing hardware and chevron tiles. Primary ensuite equipped w/upgraded soaker tub, countertop and black plumbing hardware. Upgraded window blinds. In-suite washer and dryer. Fantastic Amenities - Concierge, Terrace & BBQ Area, Gym, Theatre Room, Party Room + More. Walking Distance to Square One, Celebration Square, Living Arts Centre. Convenient 5 minute walk to newly opened Food Basics on Confederation Parkway. Condo tower location currently primed to benefit from Zonta Meadows Park Redevelopment expected to be completed Fall 2026. New Amenities to include: Sport Clubs, community gardens, playground, skatepark, fitness area and picnic areas. LOCATION, LOCATION, LOCATION A+++++ |
| Price | $649,000 |
| Taxes: | $3341.67 |
| Occupancy by: | Owner |
| Address: | 4055 Parkside Village Driv , Mississauga, L5B 0K8, Peel |
| Postal Code: | L5B 0K8 |
| Province/State: | Peel |
| Directions/Cross Streets: | Confederation Parkway/Burnhamthorpe Rd W |
| Level/Floor | Room | Length(ft) | Width(ft) | Descriptions | |
| Room 1 | Main | Living Ro | 18.99 | 9.97 | |
| Room 2 | Main | Kitchen | 7.97 | 7.97 | |
| Room 3 | Main | Primary B | 10.99 | 9.97 | |
| Room 4 | Main | Bedroom 2 | 9.15 | 9.97 |
| Washroom Type | No. of Pieces | Level |
| Washroom Type 1 | 3 | Main |
| Washroom Type 2 | 3 | Main |
| Washroom Type 3 | 0 | |
| Washroom Type 4 | 0 | |
| Washroom Type 5 | 0 | |
| Washroom Type 6 | 3 | Main |
| Washroom Type 7 | 3 | Main |
| Washroom Type 8 | 0 | |
| Washroom Type 9 | 0 | |
| Washroom Type 10 | 0 | |
| Washroom Type 11 | 3 | Main |
| Washroom Type 12 | 3 | Main |
| Washroom Type 13 | 0 | |
| Washroom Type 14 | 0 | |
| Washroom Type 15 | 0 | |
| Washroom Type 16 | 3 | Main |
| Washroom Type 17 | 3 | Main |
| Washroom Type 18 | 0 | |
| Washroom Type 19 | 0 | |
| Washroom Type 20 | 0 |
| Total Area: | 0.00 |
| Approximatly Age: | 0-5 |
| Washrooms: | 2 |
| Heat Type: | Forced Air |
| Central Air Conditioning: | Central Air |
$
%
Years
This calculator is for demonstration purposes only. Always consult a professional
financial advisor before making personal financial decisions.
| Although the information displayed is believed to be accurate, no warranties or representations are made of any kind. |
| CENTURY 21 PEOPLE`S CHOICE REALTY INC. |
|
|

HARMOHAN JIT SINGH
Sales Representative
Dir:
(416) 884 7486
Bus:
(905) 793 7797
Fax:
(905) 593 2619
| Virtual Tour | Book Showing | Email a Friend |
Jump To:
At a Glance:
| Type: | Com - Condo Apartment |
| Area: | Peel |
| Municipality: | Mississauga |
| Neighbourhood: | City Centre |
| Style: | Apartment |
| Approximate Age: | 0-5 |
| Tax: | $3,341.67 |
| Maintenance Fee: | $576.45 |
| Beds: | 2 |
| Baths: | 2 |
| Fireplace: | N |
Locatin Map:
Payment Calculator:
