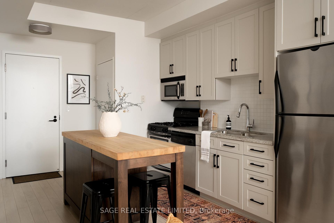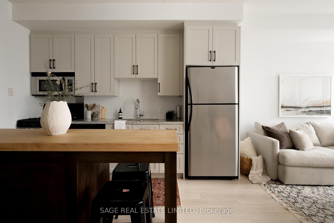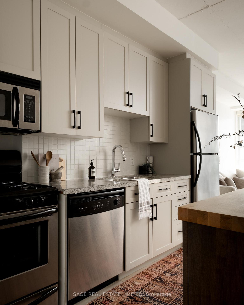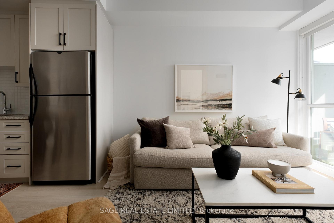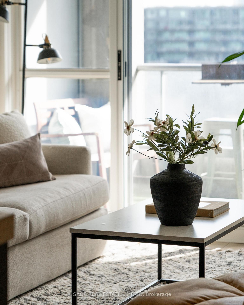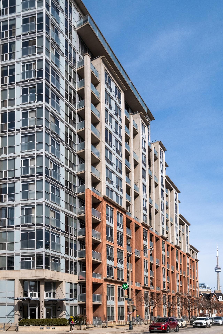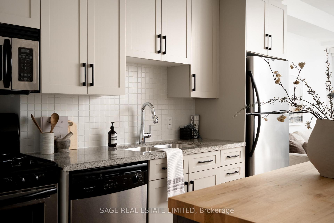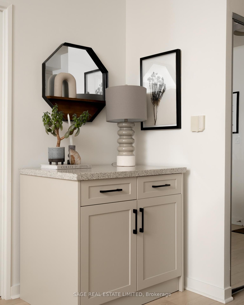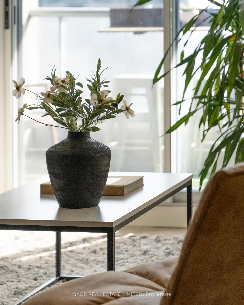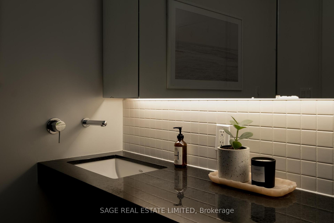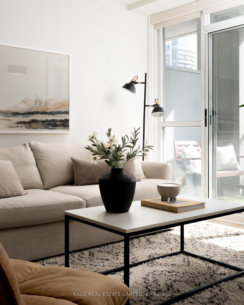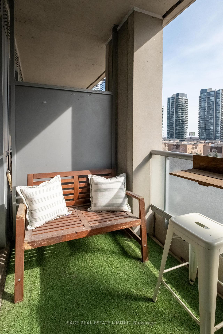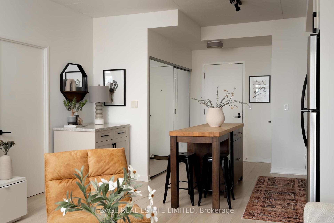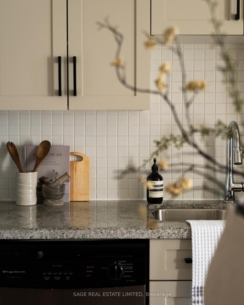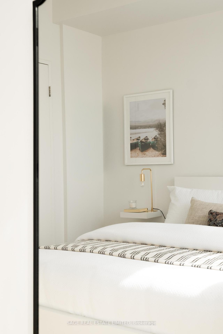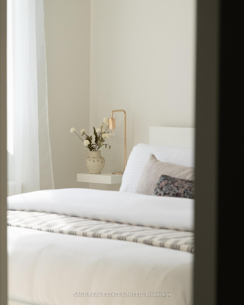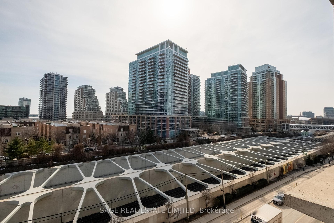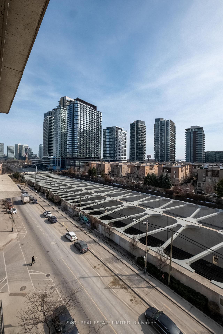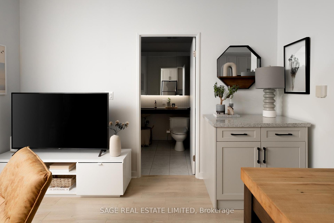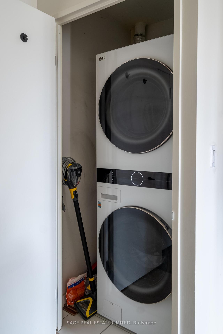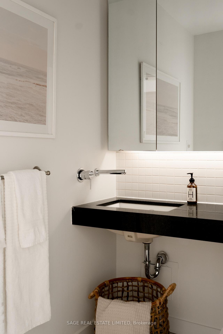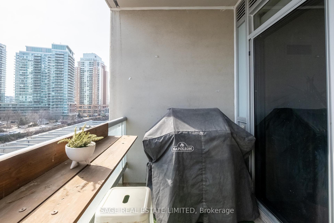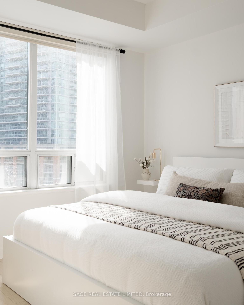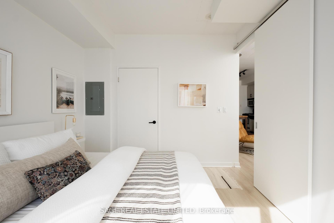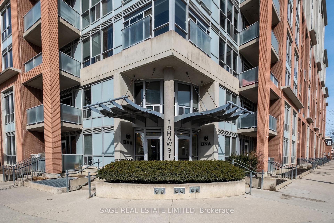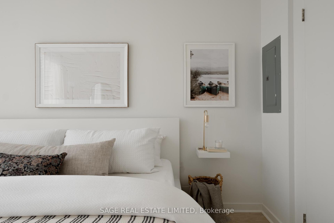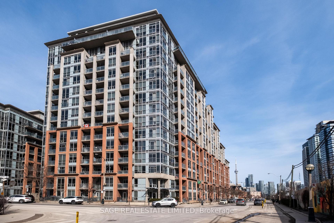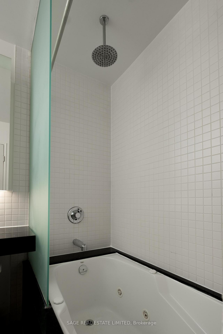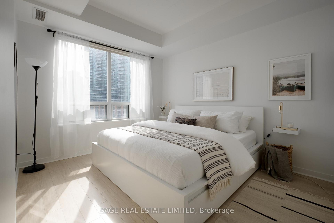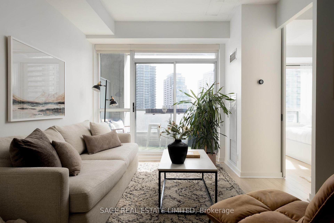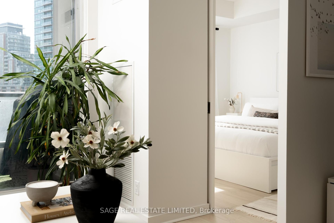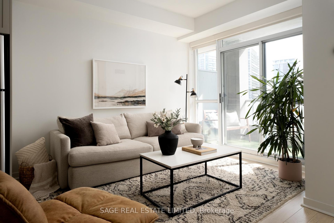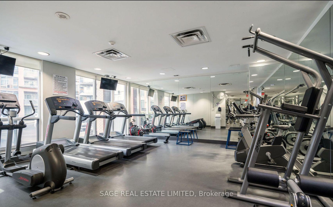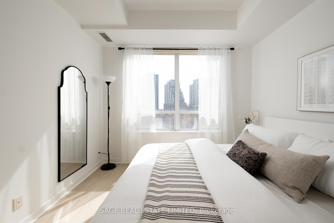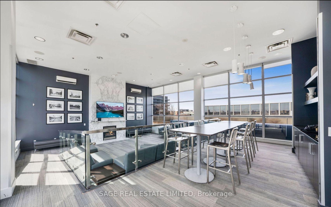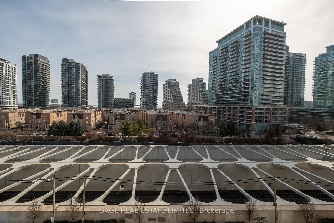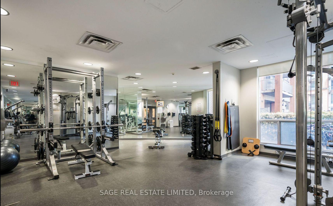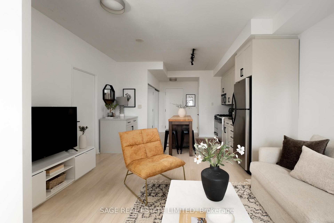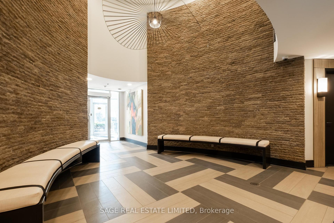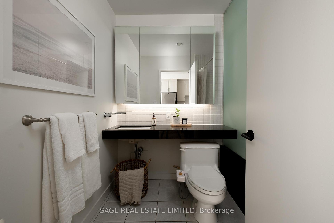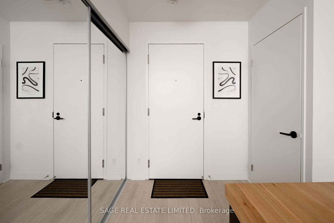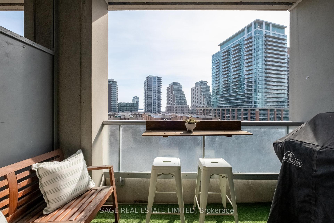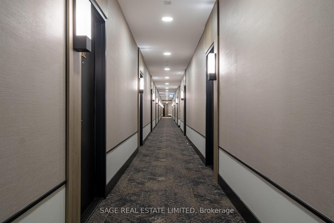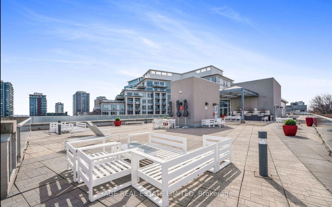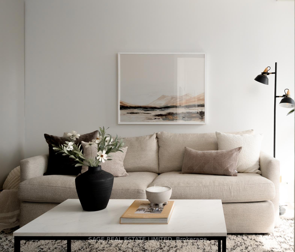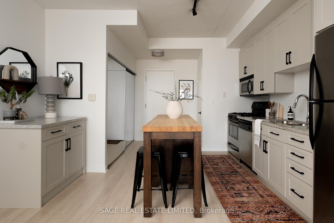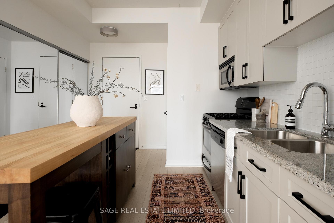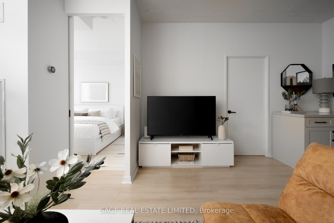$619,000
Available - For Sale
Listing ID: C12042758
1 Shaw Stre , Toronto, M6K 0A1, Toronto
| Can't decide which neighbourhood to call home? At 1 Shaw, you don't have to. Perfectly positioned between King West, Queen West and Ossington, this condo puts the best of the city at your doorstep. Suite 711 offers a thoughtfully designed layout, filled with natural light from its south-facing view. A seamless flow from the dining area into the living space, creates the perfect setting for entertaining or unwinding. The spacious bedroom easily fits a king-size bed and features a walk-in closet for ample storage. Step onto your private balcony, complete with turf underfoot, and enjoy meals at the built-in tabletop while soaking in the views. Recent updates to the unit including sleek vinyl plank flooring (2022), refreshed kitchen cabinets and freshly painted walls/doors/baseboards (2025), make this home move-in ready. The building is more than just a place to live, it's a community. Enjoy 24/7 concierge service, a fully equipped gym, free visitor parking and a stunning rooftop terrace with BBQs and brand-new patio furniture (2023). Your furry friends are welcome in this pet-friendly building, and Stanley Parks off-leash area is just a short walk away. Everything you need is within reach. No Frills is right across the street, Woolshed Coffee is around the corner, and top-tier fitness studios like Altea Active and Lagree are nearby. Stroll to some of the best restaurants (Mamakas Taverna and Bar Piquet to name a few), unwind at Trinity Bellwoods or Massey Harris Park, and explore running/biking trails down by the Lakeshore. Plus, seamless transit access makes getting around effortless. |
| Price | $619,000 |
| Taxes: | $2682.00 |
| Occupancy by: | Owner |
| Address: | 1 Shaw Stre , Toronto, M6K 0A1, Toronto |
| Postal Code: | M6K 0A1 |
| Province/State: | Toronto |
| Directions/Cross Streets: | King/Shaw |
| Level/Floor | Room | Length(ft) | Width(ft) | Descriptions | |
| Room 1 | Kitchen | Track Lighting, Stainless Steel Appl, Backsplash | |||
| Room 2 | Living Ro | W/O To Balcony, South View | |||
| Room 3 | Bedroom | Walk-In Closet(s), Window, South View |
| Washroom Type | No. of Pieces | Level |
| Washroom Type 1 | 4 | |
| Washroom Type 2 | 0 | |
| Washroom Type 3 | 0 | |
| Washroom Type 4 | 0 | |
| Washroom Type 5 | 0 |
| Total Area: | 0.00 |
| Washrooms: | 1 |
| Heat Type: | Forced Air |
| Central Air Conditioning: | Central Air |
$
%
Years
This calculator is for demonstration purposes only. Always consult a professional
financial advisor before making personal financial decisions.
| Although the information displayed is believed to be accurate, no warranties or representations are made of any kind. |
| SAGE REAL ESTATE LIMITED |
|
|

HARMOHAN JIT SINGH
Sales Representative
Dir:
(416) 884 7486
Bus:
(905) 793 7797
Fax:
(905) 593 2619
| Book Showing | Email a Friend |
Jump To:
At a Glance:
| Type: | Com - Condo Apartment |
| Area: | Toronto |
| Municipality: | Toronto C01 |
| Neighbourhood: | Niagara |
| Style: | Apartment |
| Tax: | $2,682 |
| Maintenance Fee: | $534.17 |
| Beds: | 1 |
| Baths: | 1 |
| Fireplace: | N |
Locatin Map:
Payment Calculator:
