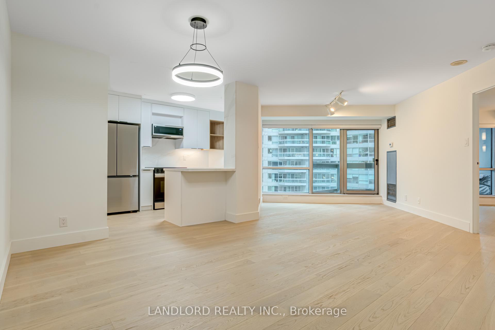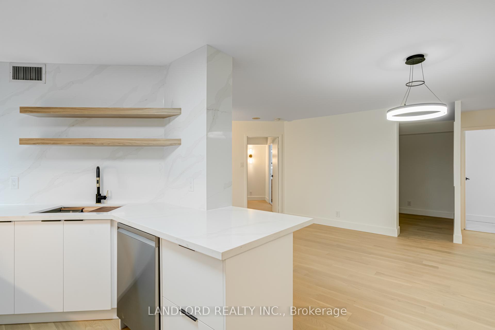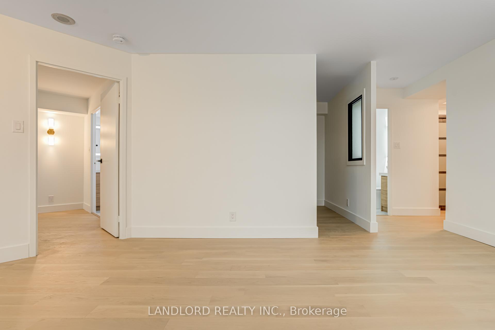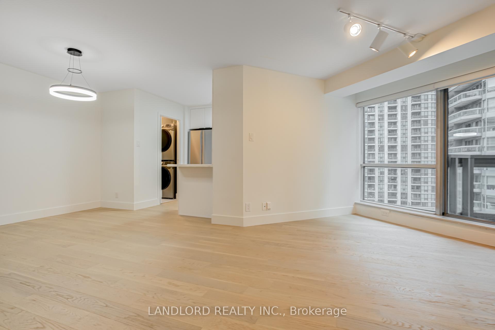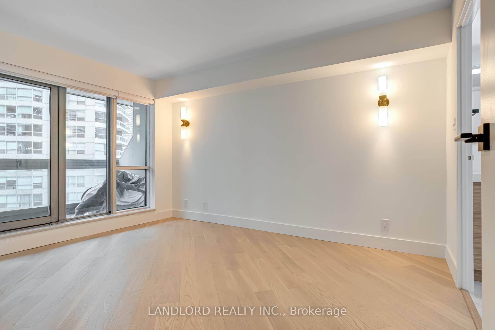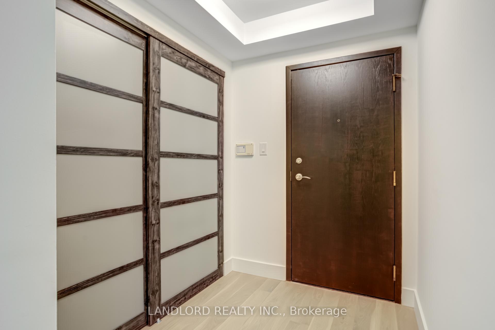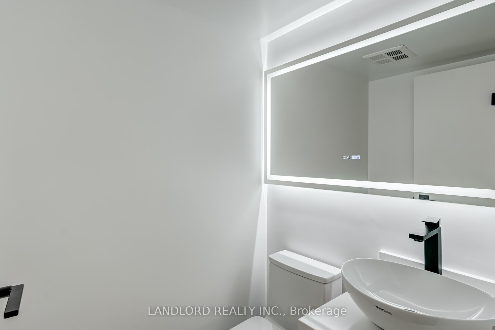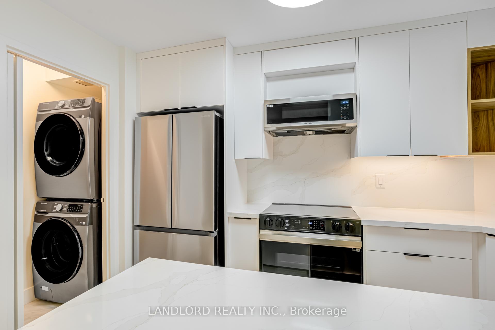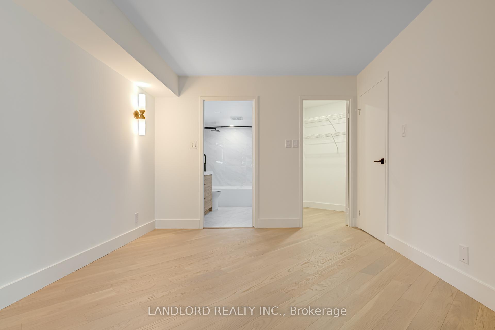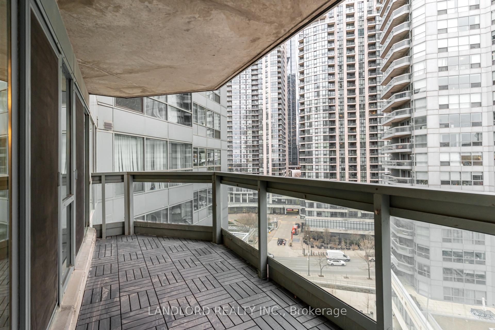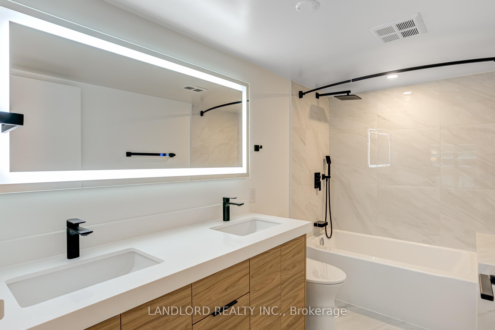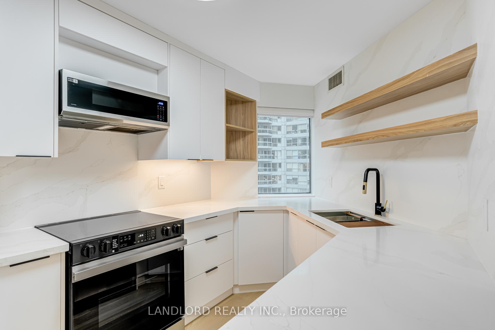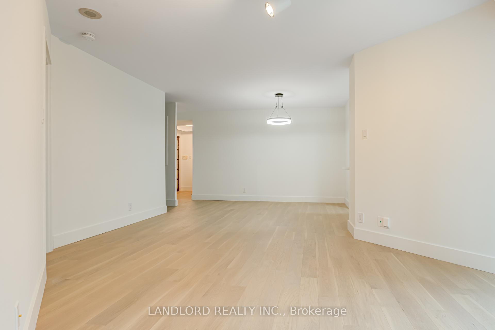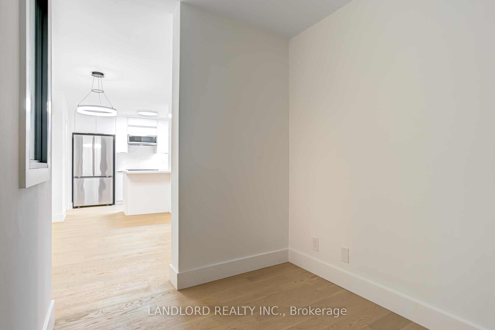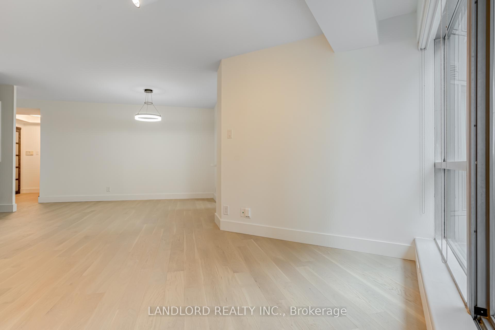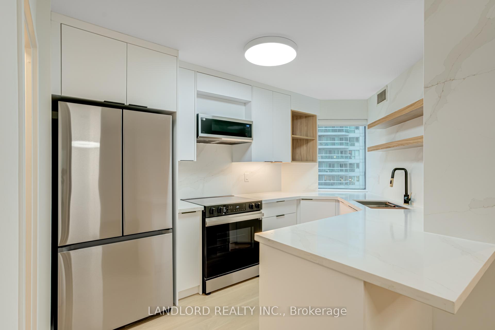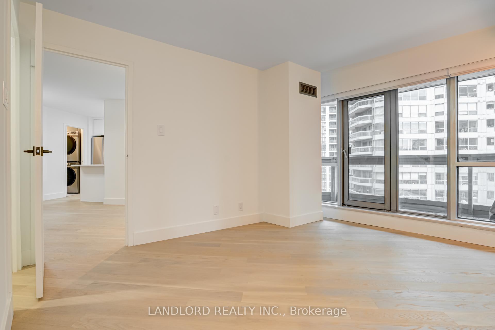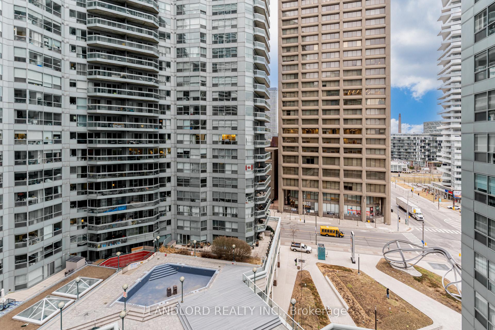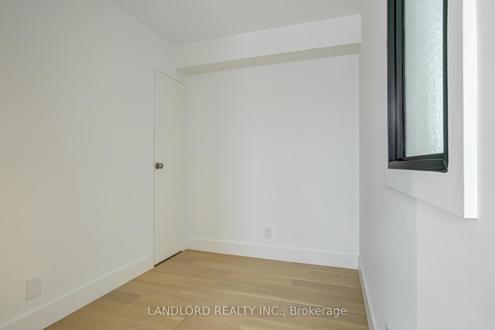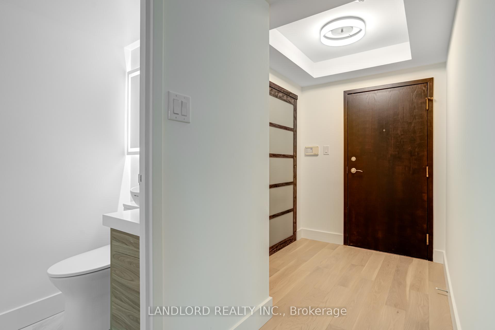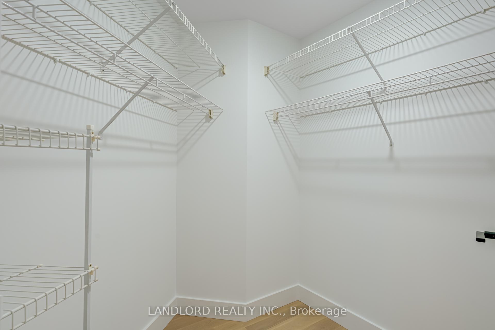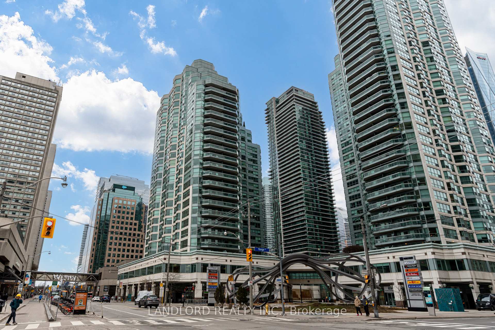$700,000
Available - For Sale
Listing ID: C12064450
10 Queens Quay West , Toronto, M5J 2R9, Toronto
| Carefully-renovated this year with close attention to details and a balancing of styles! List of renovation scope and finishings available upon request. In the Residences Of The World Trade Centre II, this ______sqft suite is located in the heart of Toronto's rapidly evolving waterfront community, only steps from the Queens Quay LRT station just one stop from Union. Step into this suite to a foyer with double sized coat closet and 2pc power room. The living room spreads out wide with a wrap around kitchen and out with the wrap-around kitchen on the far side, next to which is the laundry closet, and then the walk out to the balcony. The suite's oversized bedroom also walks out to the balcony, and enjoys a large 5pc bathroom, and a spacious walk in closet. Finally is the enclosed den with corner entrance plus built in closet. New features after full renovation include: engineered wood flooring throughout, all-Samsung stainless steel appliances, white quartz countertops throughout, quartz backsplashes, improved electrical, improved plumbing, translucent blinds, illuminated mirrors, and so much more. Walk score of 97! Fewer places in the city offer more within walking distance. Maintenance fees include electricity, water, heating, cooling, Bell premium cable package, fiber internet service, and building insurance. |
| Price | $700,000 |
| Taxes: | $2874.00 |
| Occupancy by: | Vacant |
| Address: | 10 Queens Quay West , Toronto, M5J 2R9, Toronto |
| Postal Code: | M5J 2R9 |
| Province/State: | Toronto |
| Directions/Cross Streets: | Yonge Street/Queens Quay |
| Washroom Type | No. of Pieces | Level |
| Washroom Type 1 | 5 | Flat |
| Washroom Type 2 | 0 | |
| Washroom Type 3 | 0 | |
| Washroom Type 4 | 0 | |
| Washroom Type 5 | 0 | |
| Washroom Type 6 | 5 | Flat |
| Washroom Type 7 | 2 | Flat |
| Washroom Type 8 | 0 | |
| Washroom Type 9 | 0 | |
| Washroom Type 10 | 0 |
| Total Area: | 0.00 |
| Washrooms: | 2 |
| Heat Type: | Fan Coil |
| Central Air Conditioning: | Central Air |
$
%
Years
This calculator is for demonstration purposes only. Always consult a professional
financial advisor before making personal financial decisions.
| Although the information displayed is believed to be accurate, no warranties or representations are made of any kind. |
| LANDLORD REALTY INC. |
|
|

HARMOHAN JIT SINGH
Sales Representative
Dir:
(416) 884 7486
Bus:
(905) 793 7797
Fax:
(905) 593 2619
| Book Showing | Email a Friend |
Jump To:
At a Glance:
| Type: | Com - Condo Apartment |
| Area: | Toronto |
| Municipality: | Toronto C01 |
| Neighbourhood: | Waterfront Communities C1 |
| Style: | Apartment |
| Tax: | $2,874 |
| Maintenance Fee: | $1,139.39 |
| Beds: | 1+1 |
| Baths: | 2 |
| Fireplace: | N |
Locatin Map:
Payment Calculator:
