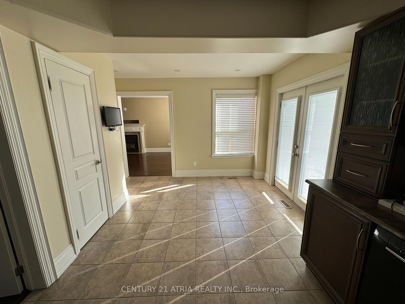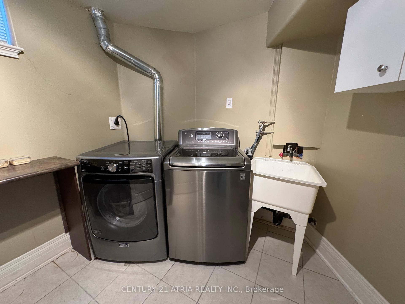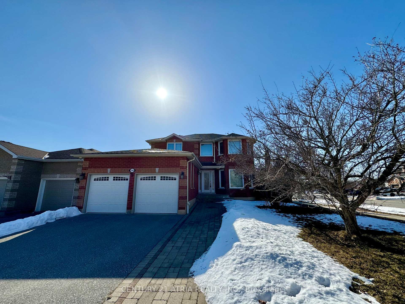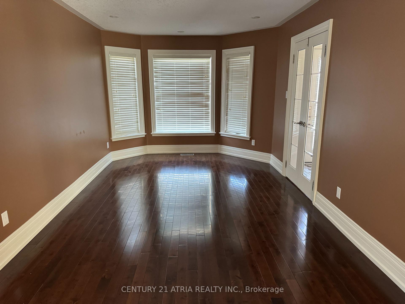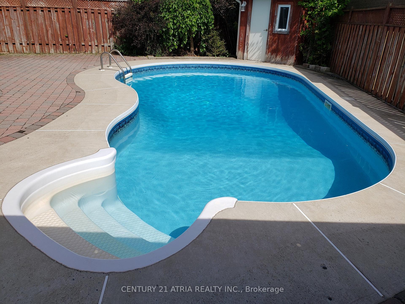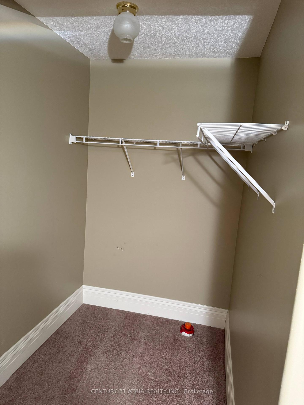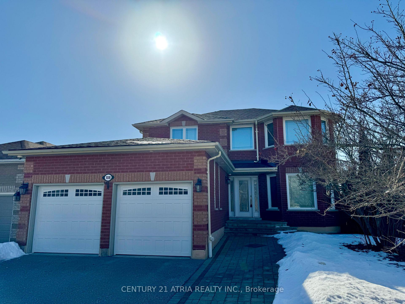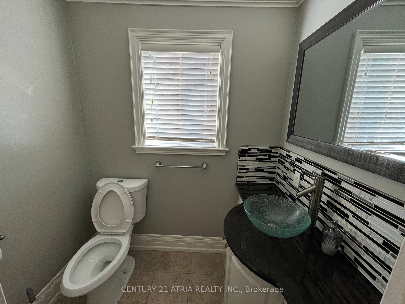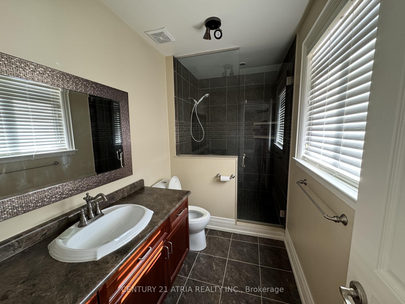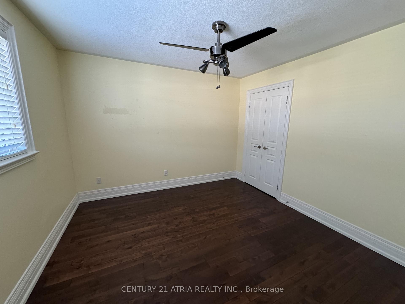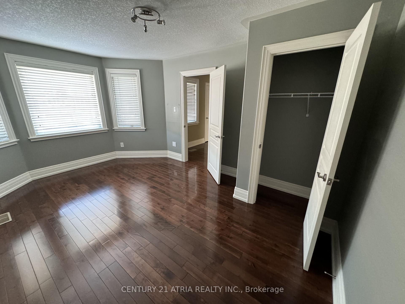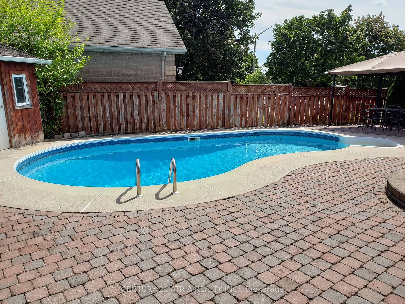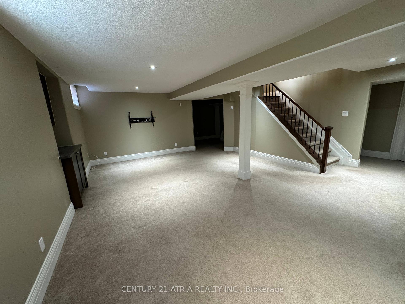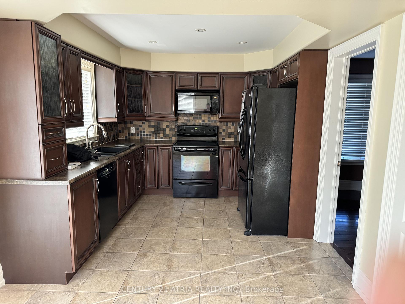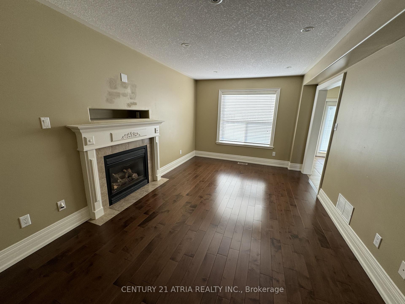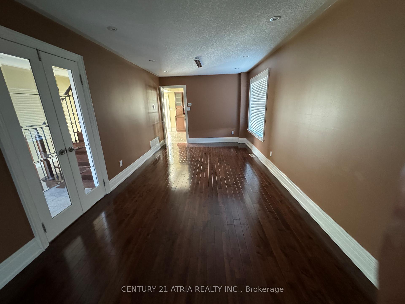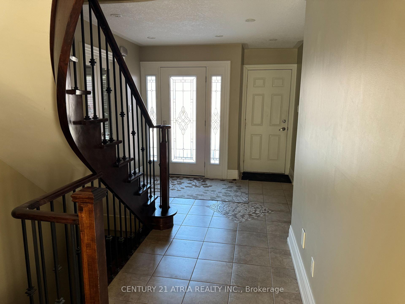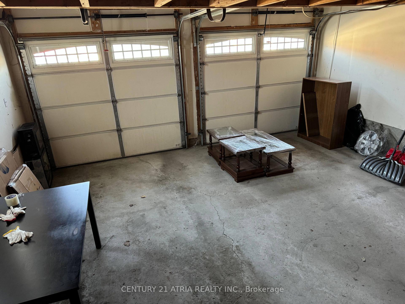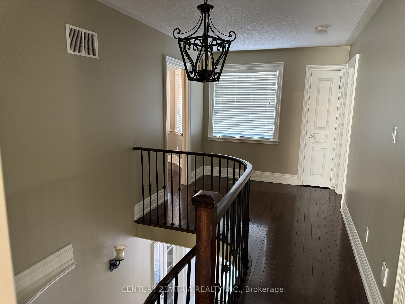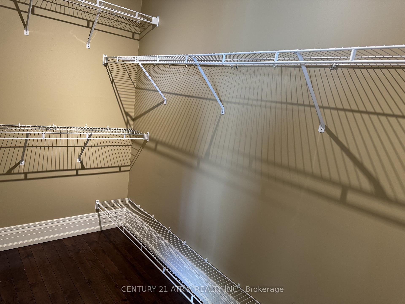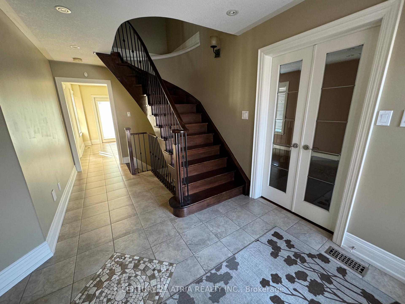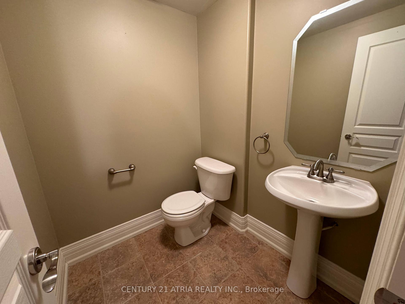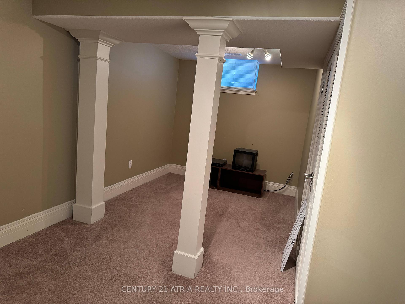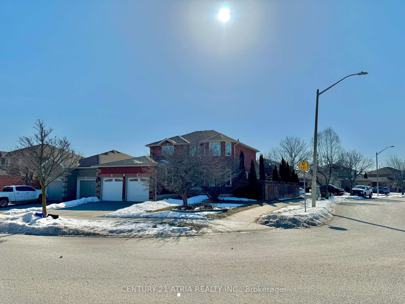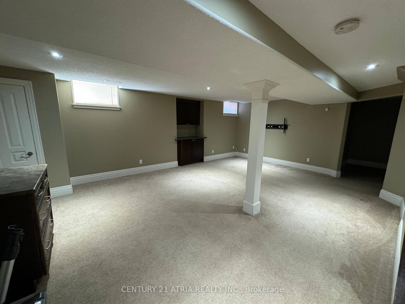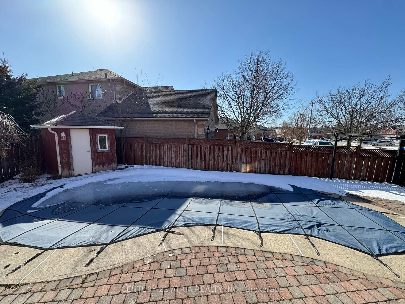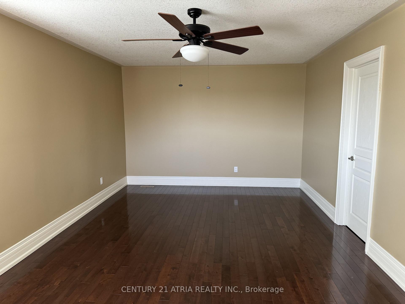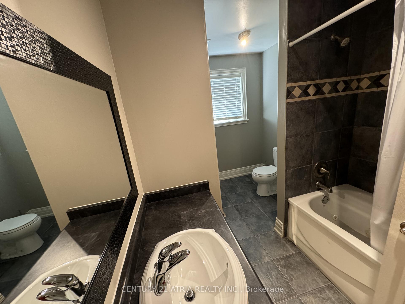$3,000
Available - For Rent
Listing ID: S12064448
108 Chalmers Driv , Barrie, L4N 8W1, Simcoe
| Discover the epitome of refined living in this meticulously crafted home at 108 Chalmers Dr., Barrie move-in ready anytime. Adorned with exquisite finishes, this residence offers an unparalleled blend of elegance and comfort. Featuring three spacious bedrooms, including a luxurious primary suite with a large closet and a 4-piece ensuite complete with a tiled glass shower. Hardwood and custom tile flooring span the main and upper levels, while the inviting eat-in kitchen with maple cabinetry creates the perfect space for culinary delights and entertaining guests. Step outside to your private oasis and enjoy the inground pool ideal for relaxing or hosting summer gatherings. The finished basement provides additional living space and versatility to suit your needs. This home is truly a haven of fine living. Dont miss the opportunity to make it yours schedule your viewing today! |
| Price | $3,000 |
| Taxes: | $0.00 |
| Occupancy by: | Vacant |
| Address: | 108 Chalmers Driv , Barrie, L4N 8W1, Simcoe |
| Directions/Cross Streets: | Big Bay Point/Ward/Chalmers Dr |
| Rooms: | 7 |
| Bedrooms: | 3 |
| Bedrooms +: | 0 |
| Family Room: | T |
| Basement: | Finished |
| Furnished: | Unfu |
| Level/Floor | Room | Length(ft) | Width(ft) | Descriptions | |
| Room 1 | Main | Living Ro | 22.96 | 10.5 | Combined w/Dining, Window, Hardwood Floor |
| Room 2 | Main | Family Ro | 19.02 | 10.5 | Hardwood Floor, Fireplace, Window |
| Room 3 | Main | Kitchen | 19.35 | 10 | Eat-in Kitchen, Stainless Steel Appl |
| Room 4 | Second | Primary B | 19.35 | 11.97 | Hardwood Floor, Closet |
| Room 5 | Second | Bedroom 2 | 15.74 | 10.5 | Hardwood Floor, Closet |
| Room 6 | Second | Bedroom 3 | 10.99 | 10.82 | Hardwood Floor, Closet |
| Room 7 | Basement | Living Ro | 22.96 | 16.4 | Open Concept, Window |
| Room 8 | Basement | Laundry | 13.12 | 9.84 | Stainless Steel Appl, Window, Tile Floor |
| Washroom Type | No. of Pieces | Level |
| Washroom Type 1 | 2 | Main |
| Washroom Type 2 | 4 | |
| Washroom Type 3 | 2 | Lower |
| Washroom Type 4 | 0 | |
| Washroom Type 5 | 0 |
| Total Area: | 0.00 |
| Approximatly Age: | 16-30 |
| Property Type: | Detached |
| Style: | 2-Storey |
| Exterior: | Brick |
| Garage Type: | Attached |
| (Parking/)Drive: | Private Do |
| Drive Parking Spaces: | 2 |
| Park #1 | |
| Parking Type: | Private Do |
| Park #2 | |
| Parking Type: | Private Do |
| Pool: | Inground |
| Laundry Access: | In Area |
| Other Structures: | Garden Shed |
| Approximatly Age: | 16-30 |
| Approximatly Square Footage: | 1500-2000 |
| Property Features: | Fenced Yard, Level |
| CAC Included: | N |
| Water Included: | N |
| Cabel TV Included: | N |
| Common Elements Included: | N |
| Heat Included: | N |
| Parking Included: | Y |
| Condo Tax Included: | N |
| Building Insurance Included: | N |
| Fireplace/Stove: | Y |
| Heat Type: | Forced Air |
| Central Air Conditioning: | Central Air |
| Central Vac: | N |
| Laundry Level: | Syste |
| Ensuite Laundry: | F |
| Elevator Lift: | False |
| Sewers: | Sewer |
| Utilities-Cable: | A |
| Utilities-Hydro: | A |
| Although the information displayed is believed to be accurate, no warranties or representations are made of any kind. |
| CENTURY 21 ATRIA REALTY INC. |
|
|

HARMOHAN JIT SINGH
Sales Representative
Dir:
(416) 884 7486
Bus:
(905) 793 7797
Fax:
(905) 593 2619
| Book Showing | Email a Friend |
Jump To:
At a Glance:
| Type: | Freehold - Detached |
| Area: | Simcoe |
| Municipality: | Barrie |
| Neighbourhood: | Painswick South |
| Style: | 2-Storey |
| Approximate Age: | 16-30 |
| Beds: | 3 |
| Baths: | 4 |
| Fireplace: | Y |
| Pool: | Inground |
Locatin Map:
