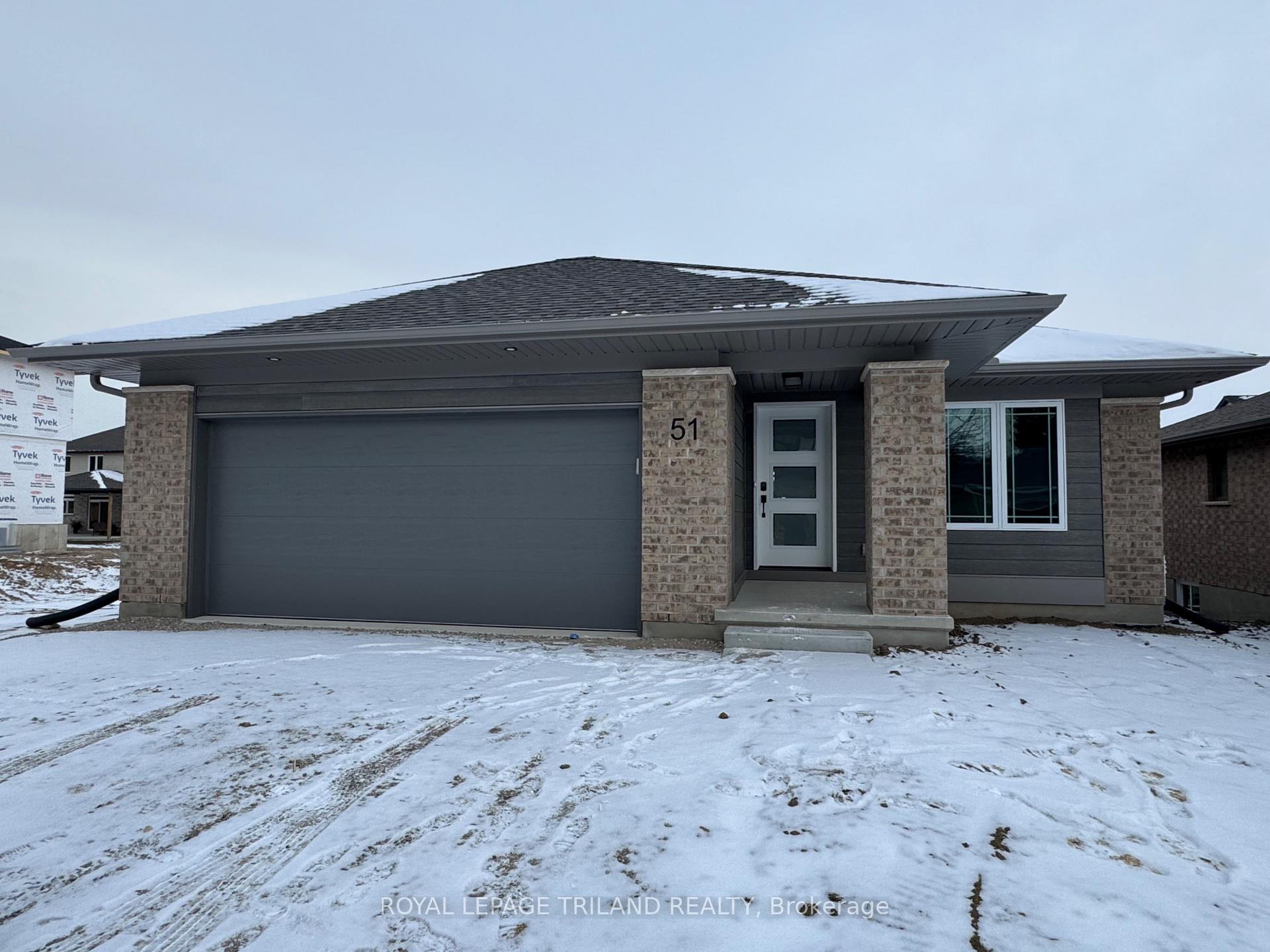$683,288
Available - For Sale
Listing ID: X11918246
51 White Tail Path , Central Elgin, N5R 0N7, Elgin

| Welcome to 51 White Tail Path in Doug Tarry Homes' Eagle Ridge! The Glenwood is a 1276 square foot bungalow with 2 car garage. It's the perfect home for a first-time buyer or empty-nester. This home has all main floor living with 2 bedrooms, 4 piece bath, laundry closet, vaulted ceilings in the living room, open concept kitchen with quartz countertop island breakfast bar, walk-in pantry, luxury vinyl plank flooring throughout, and carpeted bedrooms for maximum warmth. The primary bedroom features a walk-in closet, linen closet and 4-piece ensuite bathroom. The spacious lower level is unspoiled with space for a rec room, hobby room, home office, and a rough-in 4-piece bath. 51 White Tail Path is found in the quiet community of Eagle Ridge on the south side of St. Thomas, within walking distance of trails, close to Parkside High School/St. Joseph's High School, Fanshawe College St. Thomas Campus, and the Doug Tarry Sports Complex. Not only is this home perfectly situated in a beautiful new subdivision but Doug Tarry homes are Energy Star certified and Net Zero Ready. This home is ready for it's first family! Book a private viewing today to make 51 White Tail Path your new home! |
| Price | $683,288 |
| Taxes: | $0.00 |
| Occupancy by: | Vacant |
| Address: | 51 White Tail Path , Central Elgin, N5R 0N7, Elgin |
| Directions/Cross Streets: | White Tail and Snowy Owl |
| Rooms: | 6 |
| Bedrooms: | 2 |
| Bedrooms +: | 0 |
| Family Room: | F |
| Basement: | Full, Unfinished |
| Level/Floor | Room | Length(ft) | Width(ft) | Descriptions | |
| Room 1 | Main | Bedroom | 9.91 | 11.05 | |
| Room 2 | Main | Kitchen | 10.23 | 15.58 | |
| Room 3 | Main | Great Roo | 17.91 | 14.83 | Vaulted Ceiling(s) |
| Room 4 | Main | Primary B | 11.74 | 12.14 |
| Washroom Type | No. of Pieces | Level |
| Washroom Type 1 | 4 | Main |
| Washroom Type 2 | 3 | Main |
| Washroom Type 3 | 0 | |
| Washroom Type 4 | 0 | |
| Washroom Type 5 | 0 |
| Total Area: | 0.00 |
| Property Type: | Detached |
| Style: | Bungalow |
| Exterior: | Brick, Vinyl Siding |
| Garage Type: | Attached |
| (Parking/)Drive: | Private Do |
| Drive Parking Spaces: | 2 |
| Park #1 | |
| Parking Type: | Private Do |
| Park #2 | |
| Parking Type: | Private Do |
| Pool: | None |
| Approximatly Square Footage: | 1100-1500 |
| CAC Included: | N |
| Water Included: | N |
| Cabel TV Included: | N |
| Common Elements Included: | N |
| Heat Included: | N |
| Parking Included: | N |
| Condo Tax Included: | N |
| Building Insurance Included: | N |
| Fireplace/Stove: | N |
| Heat Type: | Forced Air |
| Central Air Conditioning: | Other |
| Central Vac: | N |
| Laundry Level: | Syste |
| Ensuite Laundry: | F |
| Sewers: | Sewer |
$
%
Years
This calculator is for demonstration purposes only. Always consult a professional
financial advisor before making personal financial decisions.
| Although the information displayed is believed to be accurate, no warranties or representations are made of any kind. |
| ROYAL LEPAGE TRILAND REALTY |
|
|

HARMOHAN JIT SINGH
Sales Representative
Dir:
(416) 884 7486
Bus:
(905) 793 7797
Fax:
(905) 593 2619
| Book Showing | Email a Friend |
Jump To:
At a Glance:
| Type: | Freehold - Detached |
| Area: | Elgin |
| Municipality: | Central Elgin |
| Neighbourhood: | Rural Central Elgin |
| Style: | Bungalow |
| Beds: | 2 |
| Baths: | 2 |
| Fireplace: | N |
| Pool: | None |
Locatin Map:
Payment Calculator:


