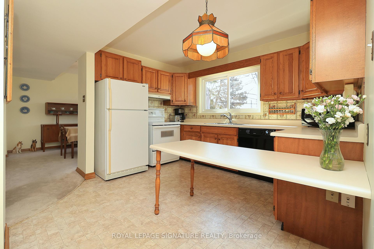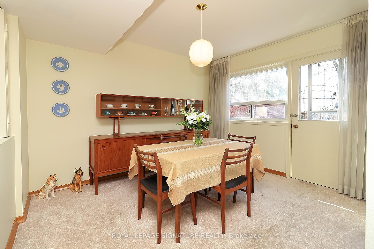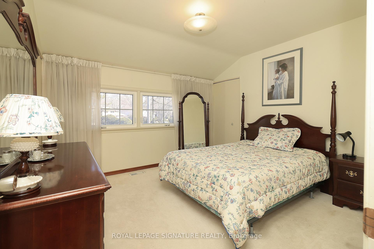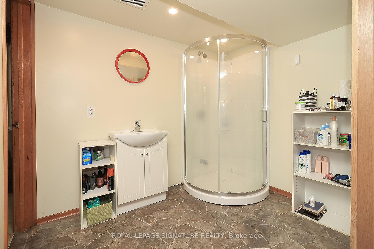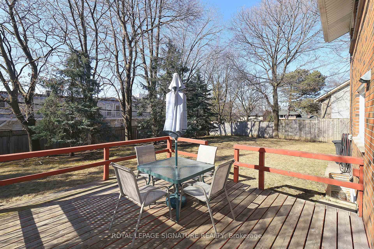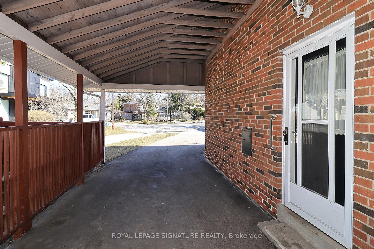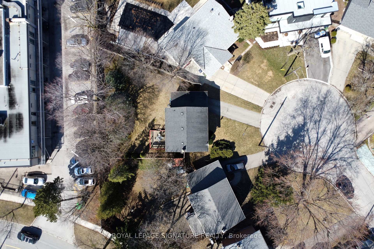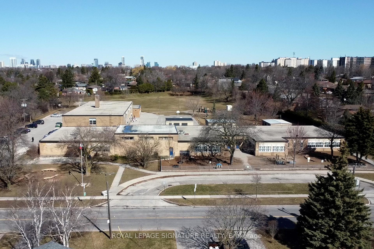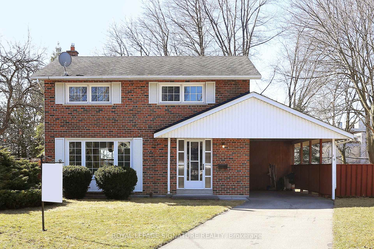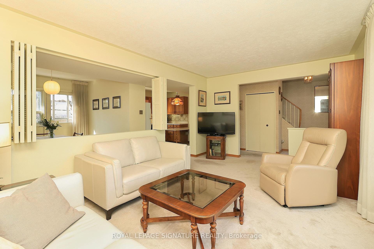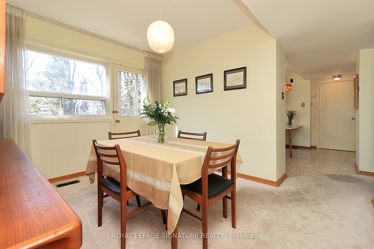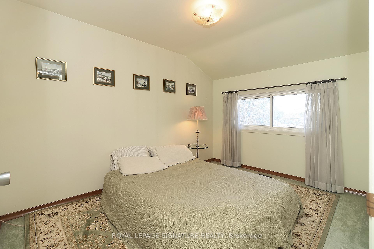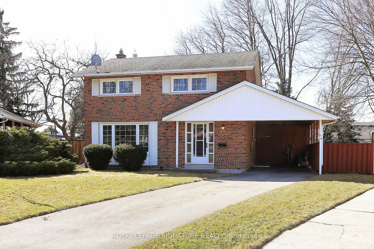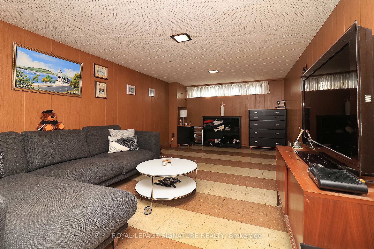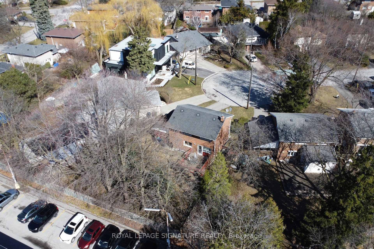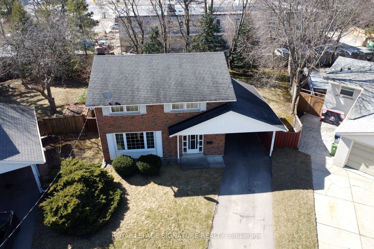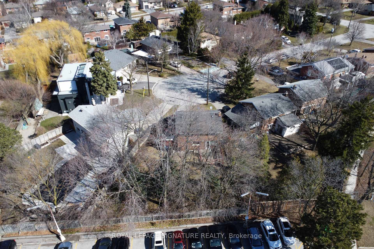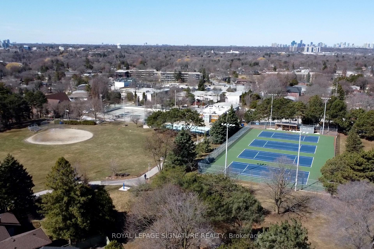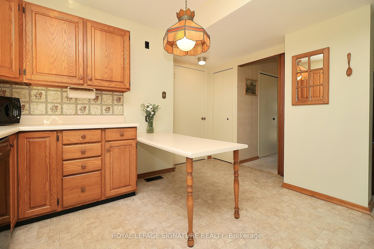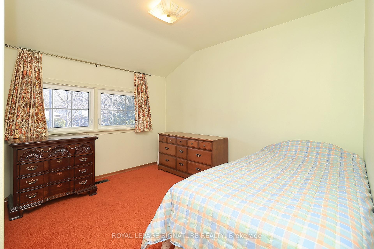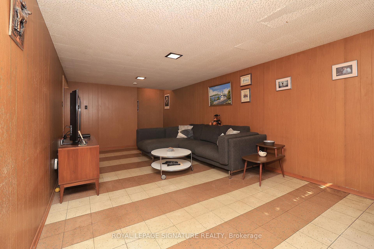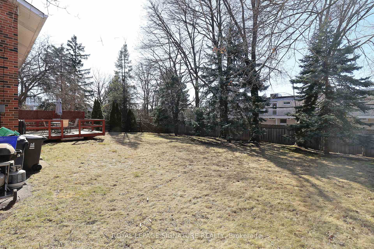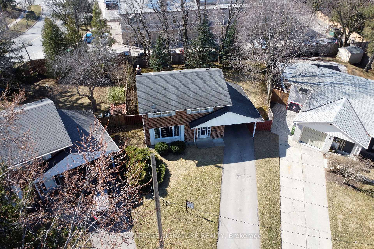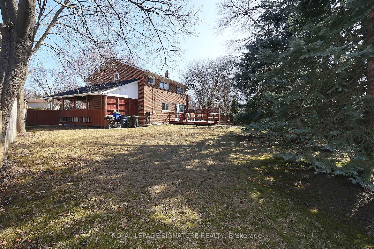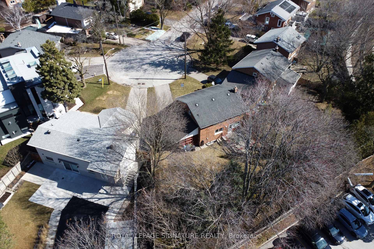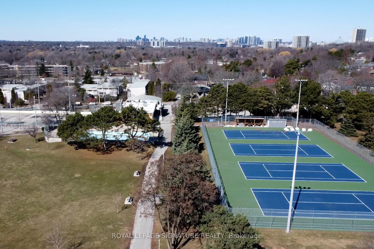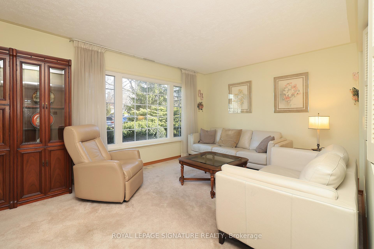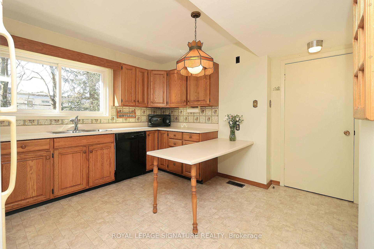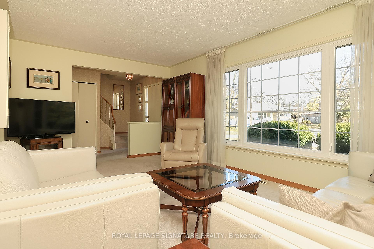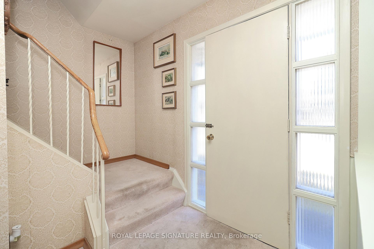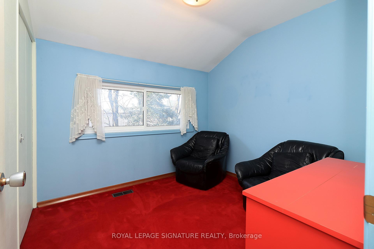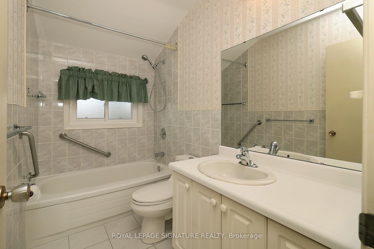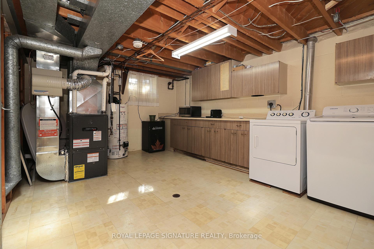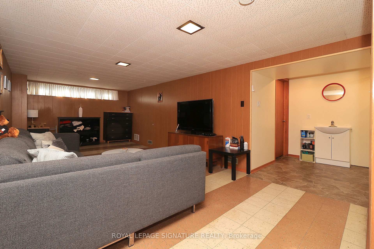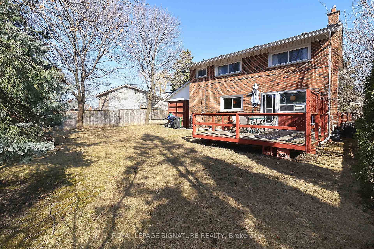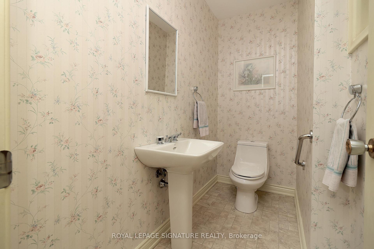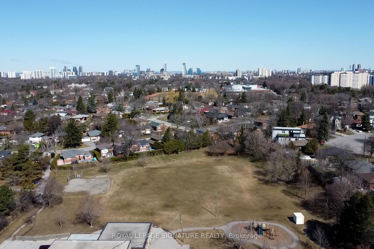$999,900
Available - For Sale
Listing ID: C12058737
29 Bamber Cour , Toronto, M3A 2N5, Toronto
| 1st Time On The Market in 60+Years, Bright & Spacious Well Loved Detached Two Storey Home In The Sought After O'Connor Hills Neighbourhood of Don Mills. Located On A Child Friendly Court, 4 Bedrooms, 3 Bathrooms. Freshly Painted, Updated Kitchen, Most Windows, Baths, 100 Amp Electrical Box. High Ceilings In The Basement, This Home Sits On A Stunning 40 X 116 Ft Pie Shaped Lot, Ideal Lot For A New Build Or Addition & Investors. Steps To Broadlands Public School (French Immersion) St.Catherine Catholic School, Milne Valley Middle School, Senator O'Connor College School. Ranchdale Public School. Victoria Park High School. Broadlands Park Features, Rec Centre,Skating Rink & Pool, Baseball, Diamonds, Tennis Courts, Playground, Easy Access To Highways 401 And Don Valley Parkway. Minutes To The Downtown Core, Move In And Enjoy. |
| Price | $999,900 |
| Taxes: | $6230.16 |
| Occupancy by: | Owner |
| Address: | 29 Bamber Cour , Toronto, M3A 2N5, Toronto |
| Directions/Cross Streets: | Underhill Dr/ Lawrence Ave E |
| Rooms: | 7 |
| Rooms +: | 2 |
| Bedrooms: | 4 |
| Bedrooms +: | 0 |
| Family Room: | F |
| Basement: | Full |
| Level/Floor | Room | Length(ft) | Width(ft) | Descriptions | |
| Room 1 | Main | Living Ro | 16.79 | 11.25 | Picture Window |
| Room 2 | Main | Dining Ro | 11.28 | 9.91 | W/O To Deck |
| Room 3 | Main | Kitchen | 11.22 | 11.58 | Updated |
| Room 4 | Second | Primary B | 11.45 | 10.89 | |
| Room 5 | Second | Bedroom 2 | 9.12 | 8.59 | |
| Room 6 | Second | Bedroom 3 | 8.95 | 12 | |
| Room 7 | Second | Bedroom 4 | 11.22 | 10.92 | |
| Room 8 | Basement | Recreatio | 22.93 | 17.94 | |
| Room 9 | Basement | Laundry | 26.21 | 11.91 |
| Washroom Type | No. of Pieces | Level |
| Washroom Type 1 | 4 | Second |
| Washroom Type 2 | 2 | Main |
| Washroom Type 3 | 2 | Basement |
| Washroom Type 4 | 0 | |
| Washroom Type 5 | 0 |
| Total Area: | 0.00 |
| Property Type: | Detached |
| Style: | 2-Storey |
| Exterior: | Brick |
| Garage Type: | Carport |
| (Parking/)Drive: | Private |
| Drive Parking Spaces: | 2 |
| Park #1 | |
| Parking Type: | Private |
| Park #2 | |
| Parking Type: | Private |
| Pool: | None |
| Approximatly Square Footage: | 1100-1500 |
| Property Features: | Cul de Sac/D, Fenced Yard |
| CAC Included: | N |
| Water Included: | N |
| Cabel TV Included: | N |
| Common Elements Included: | N |
| Heat Included: | N |
| Parking Included: | N |
| Condo Tax Included: | N |
| Building Insurance Included: | N |
| Fireplace/Stove: | N |
| Heat Type: | Forced Air |
| Central Air Conditioning: | Central Air |
| Central Vac: | N |
| Laundry Level: | Syste |
| Ensuite Laundry: | F |
| Sewers: | Sewer |
| Utilities-Cable: | Y |
| Utilities-Hydro: | Y |
$
%
Years
This calculator is for demonstration purposes only. Always consult a professional
financial advisor before making personal financial decisions.
| Although the information displayed is believed to be accurate, no warranties or representations are made of any kind. |
| ROYAL LEPAGE SIGNATURE REALTY |
|
|

HARMOHAN JIT SINGH
Sales Representative
Dir:
(416) 884 7486
Bus:
(905) 793 7797
Fax:
(905) 593 2619
| Virtual Tour | Book Showing | Email a Friend |
Jump To:
At a Glance:
| Type: | Freehold - Detached |
| Area: | Toronto |
| Municipality: | Toronto C13 |
| Neighbourhood: | Parkwoods-Donalda |
| Style: | 2-Storey |
| Tax: | $6,230.16 |
| Beds: | 4 |
| Baths: | 3 |
| Fireplace: | N |
| Pool: | None |
Locatin Map:
Payment Calculator:

