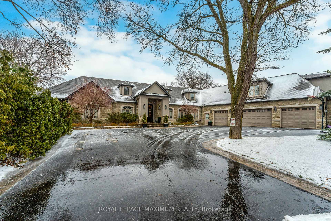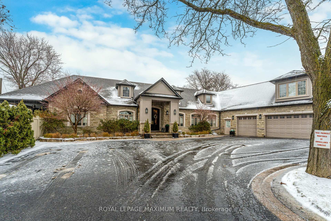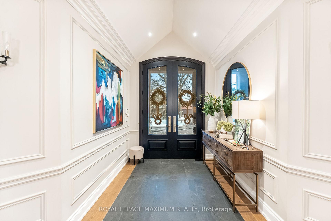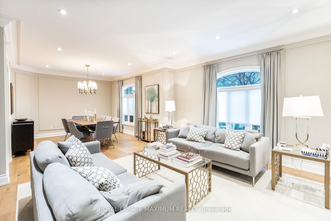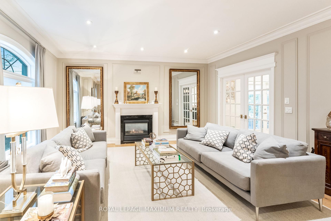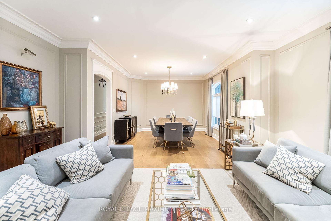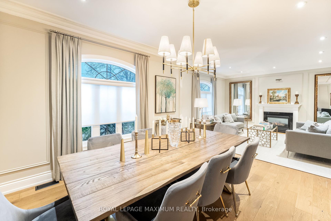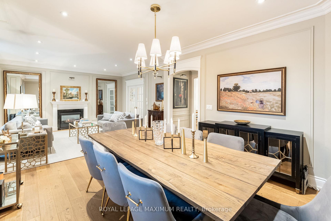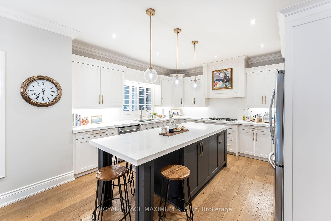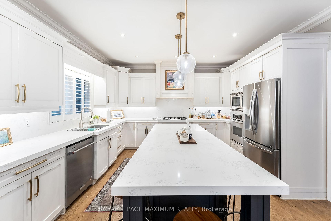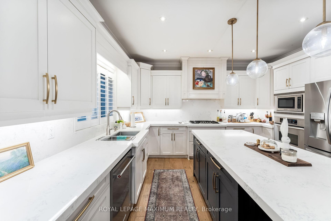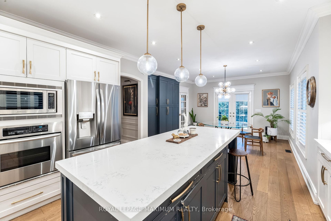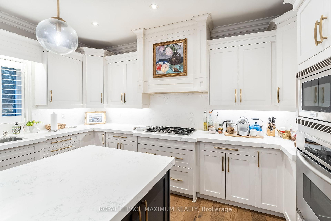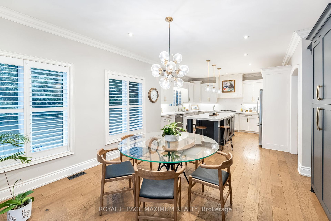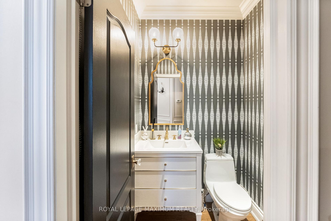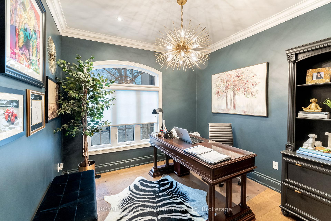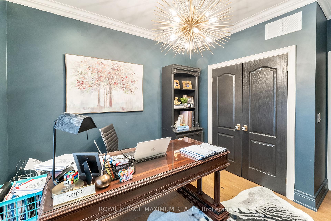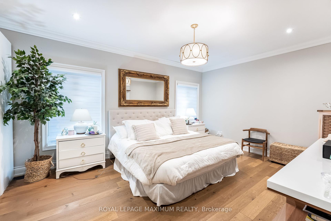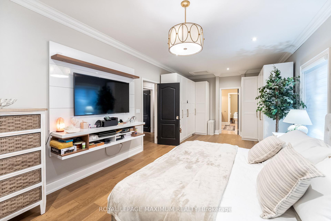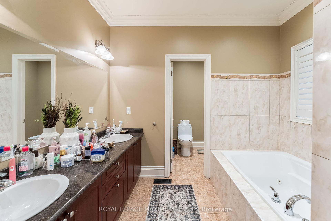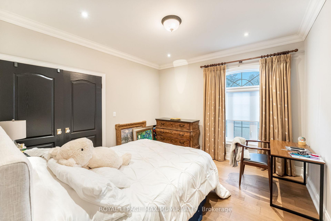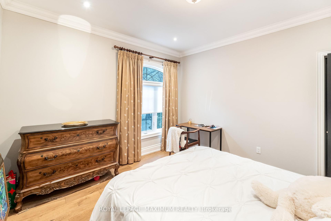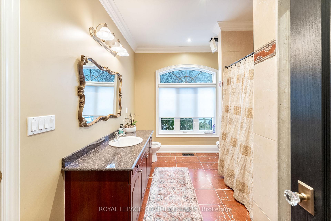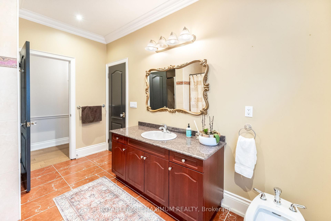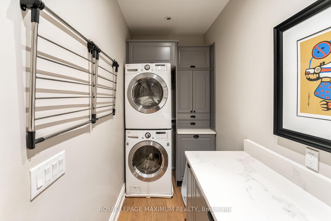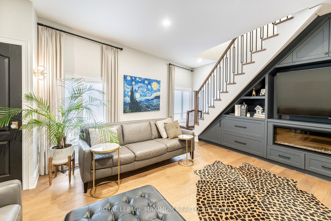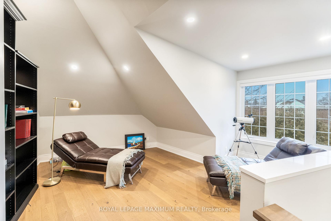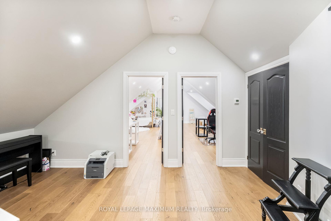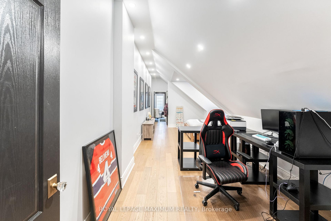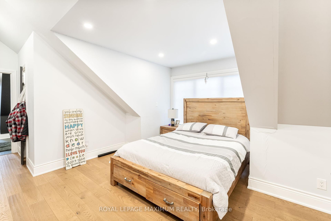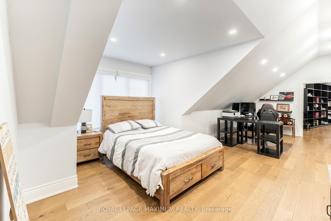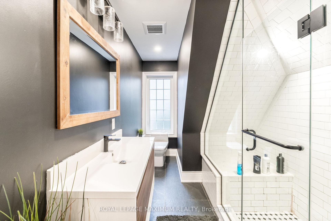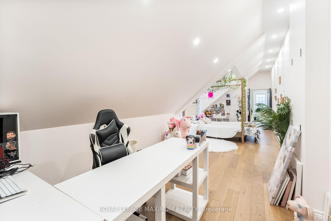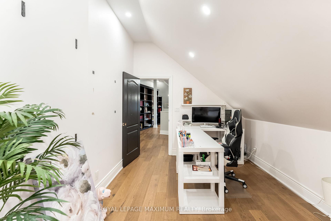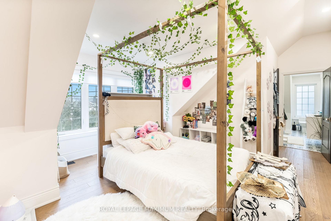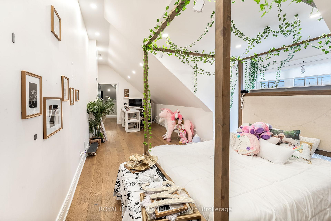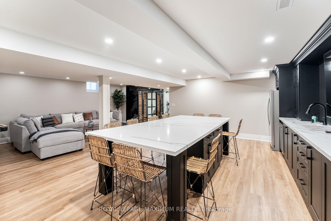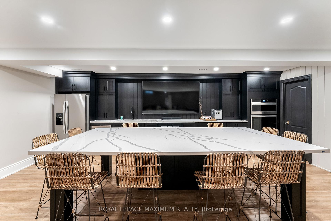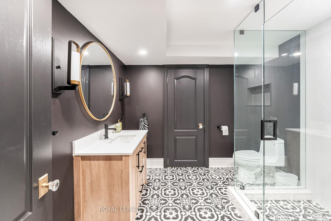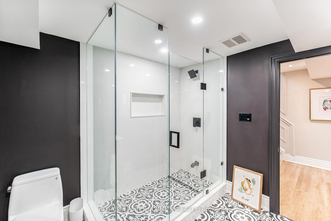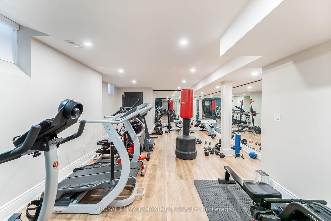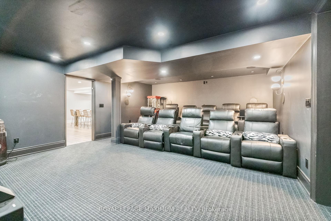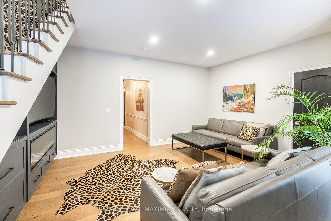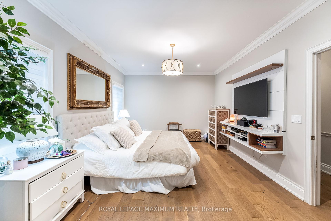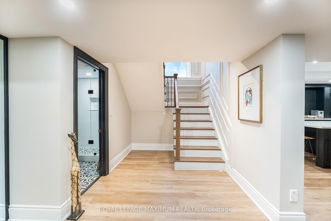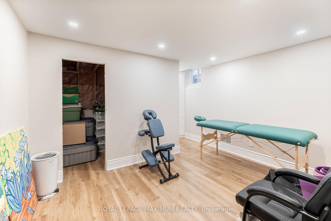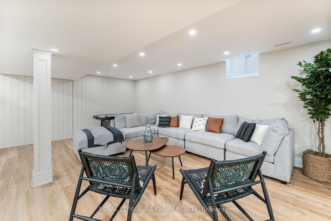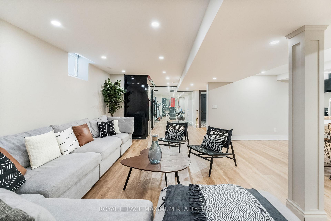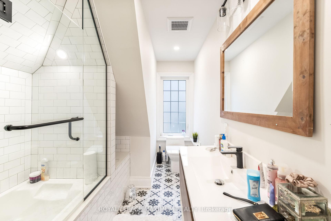$3,088,000
Available - For Sale
Listing ID: N12060766
14 Pine Grove Road , Vaughan, L4L 2X1, York
| Welcome to this one of a kind sprawling ranch style bungalow that exudes luxury & sophistication. Nestled on a perfect lot, itfeatures a 5 car garage - a car enthusiast's dream. At the hub of the home is a gourmet kitchen complete with spacious pantryadjacent to a formal living & dining room inspired by timeless elegance. This home has an additional 1200sqft loft featuring aformal library & two upper bedrooms, each with matching ensuite. A professionally finished basement complete with a modernopen concept kitchen with a massive breakfast island that hosts ample seating, a cozy rec room, a custom gym with sleek entrydoors as well as a theatre room - the ultimate home entertainment. This is a true gem. |
| Price | $3,088,000 |
| Taxes: | $9707.75 |
| Occupancy by: | Owner |
| Address: | 14 Pine Grove Road , Vaughan, L4L 2X1, York |
| Directions/Cross Streets: | Pine Valley / Pine Grove Rd |
| Rooms: | 11 |
| Bedrooms: | 5 |
| Bedrooms +: | 1 |
| Family Room: | F |
| Basement: | Apartment, Finished wit |
| Level/Floor | Room | Length(ft) | Width(ft) | Descriptions | |
| Room 1 | Main | Kitchen | 13.12 | 13.91 | Centre Island, Quartz Counter, Hardwood Floor |
| Room 2 | Main | Breakfast | 13.12 | 14.1 | W/O To Yard, Pantry, Hardwood Floor |
| Room 3 | Main | Dining Ro | 12.46 | 43 | Formal Rm, Picture Window, Hardwood Floor |
| Room 4 | Main | Living Ro | 16.01 | 14.79 | Formal Rm, Picture Window, Hardwood Floor |
| Room 5 | Main | Office | 9.12 | 12.79 | Hardwood Floor, Picture Window |
| Room 6 | Main | Family Ro | 14.1 | 15.48 | Fireplace, Hardwood Floor |
| Room 7 | Main | Primary B | 11.12 | 24.4 | Ensuite Bath, Hardwood Floor, B/I Closet |
| Room 8 | Main | Bedroom 2 | 11.12 | 12.2 | Closet, Hardwood Floor |
| Room 9 | Second | Bedroom 3 | 14.1 | 32.18 | Ensuite Bath, Hardwood Floor |
| Room 10 | Second | Bedroom 4 | 14.1 | 32.18 | Ensuite Bath, Hardwood Floor |
| Room 11 | Second | Library | 17.48 | 27.39 | B/I Shelves, Hardwood Floor |
| Room 12 | Basement | Recreatio | 21.78 | 25.09 | Hardwood Floor |
| Washroom Type | No. of Pieces | Level |
| Washroom Type 1 | 2 | Main |
| Washroom Type 2 | 3 | Upper |
| Washroom Type 3 | 3 | Upper |
| Washroom Type 4 | 5 | Basement |
| Washroom Type 5 | 4 | Main |
| Total Area: | 0.00 |
| Property Type: | Detached |
| Style: | Bungaloft |
| Exterior: | Stone, Brick |
| Garage Type: | Attached |
| Drive Parking Spaces: | 12 |
| Pool: | None |
| Approximatly Square Footage: | 3000-3500 |
| CAC Included: | N |
| Water Included: | N |
| Cabel TV Included: | N |
| Common Elements Included: | N |
| Heat Included: | N |
| Parking Included: | N |
| Condo Tax Included: | N |
| Building Insurance Included: | N |
| Fireplace/Stove: | Y |
| Heat Type: | Forced Air |
| Central Air Conditioning: | Central Air |
| Central Vac: | Y |
| Laundry Level: | Syste |
| Ensuite Laundry: | F |
| Sewers: | Sewer |
$
%
Years
This calculator is for demonstration purposes only. Always consult a professional
financial advisor before making personal financial decisions.
| Although the information displayed is believed to be accurate, no warranties or representations are made of any kind. |
| ROYAL LEPAGE MAXIMUM REALTY |
|
|

HARMOHAN JIT SINGH
Sales Representative
Dir:
(416) 884 7486
Bus:
(905) 793 7797
Fax:
(905) 593 2619
| Virtual Tour | Book Showing | Email a Friend |
Jump To:
At a Glance:
| Type: | Freehold - Detached |
| Area: | York |
| Municipality: | Vaughan |
| Neighbourhood: | East Woodbridge |
| Style: | Bungaloft |
| Tax: | $9,707.75 |
| Beds: | 5+1 |
| Baths: | 6 |
| Fireplace: | Y |
| Pool: | None |
Locatin Map:
Payment Calculator:
