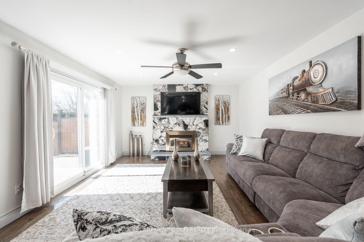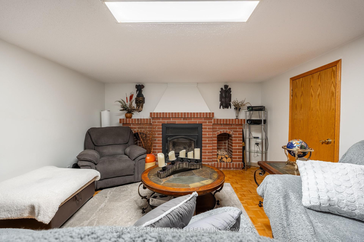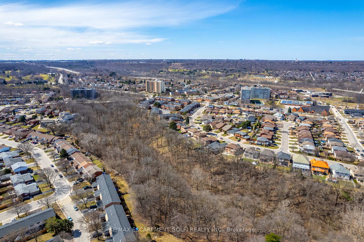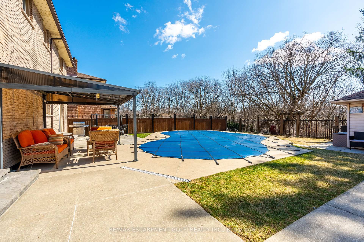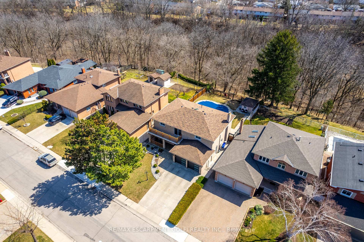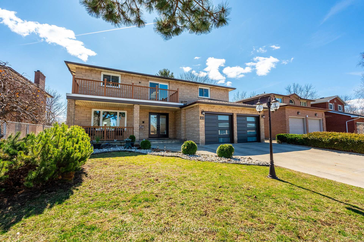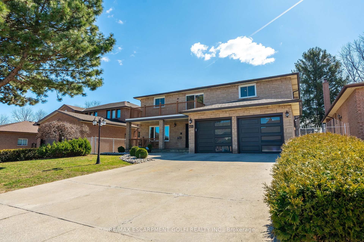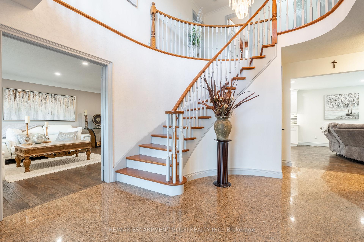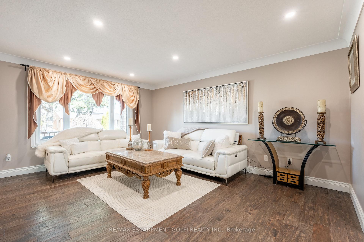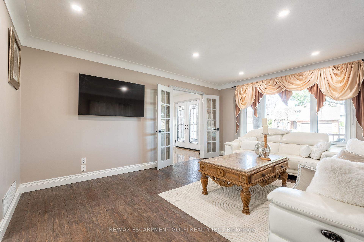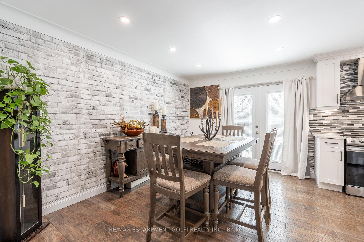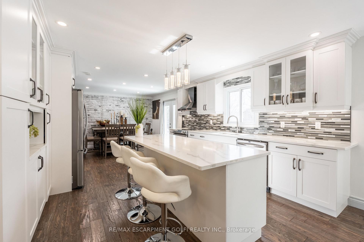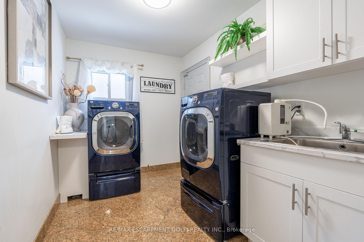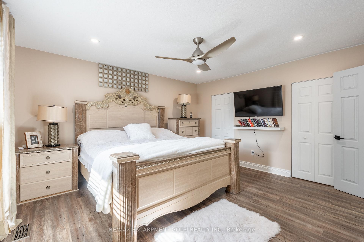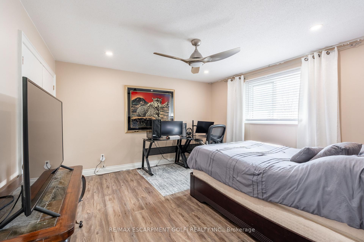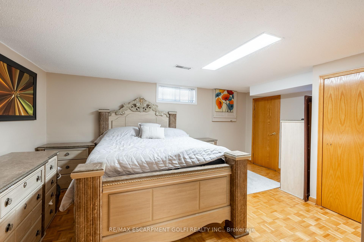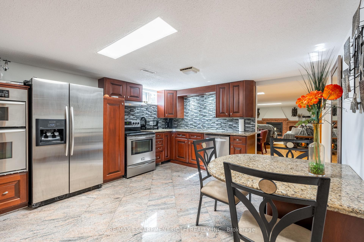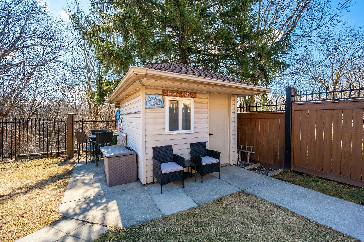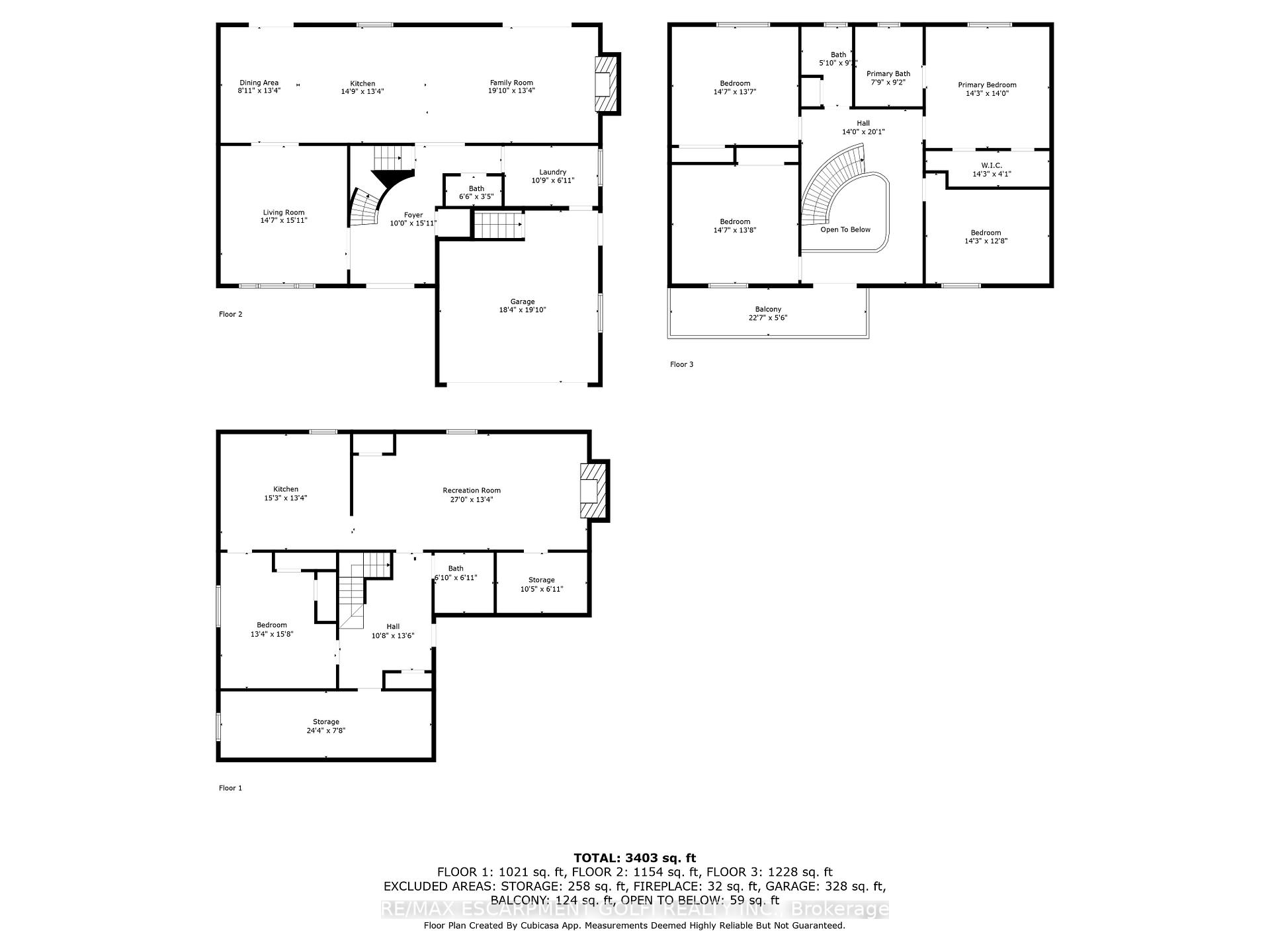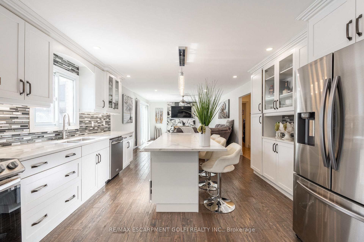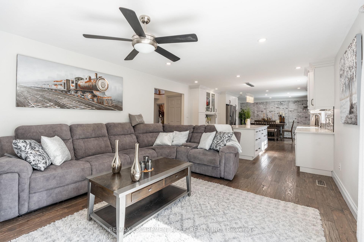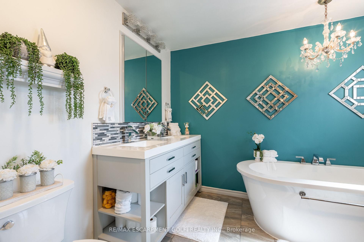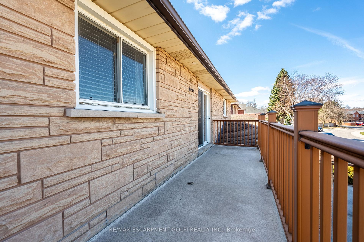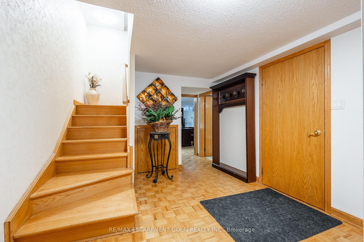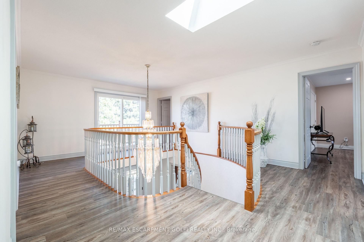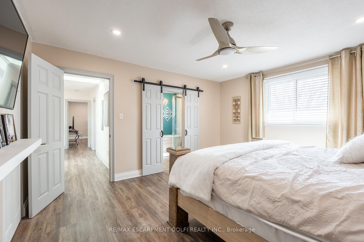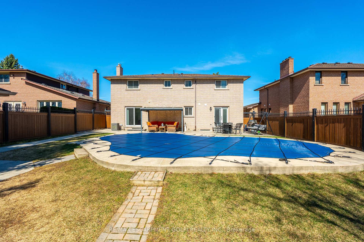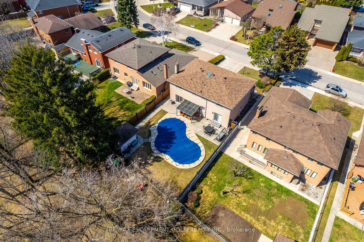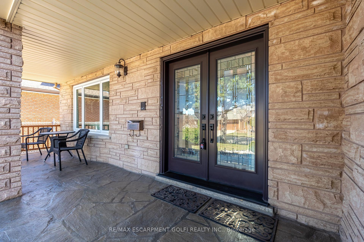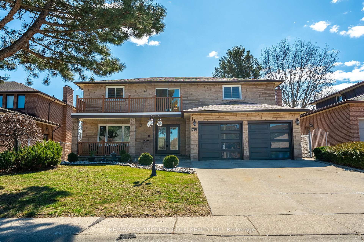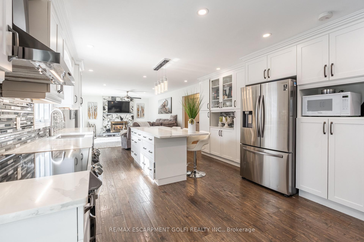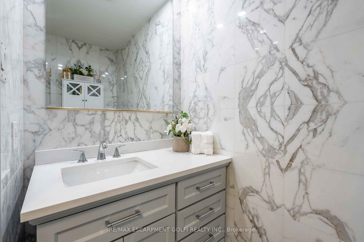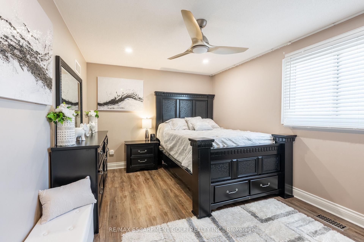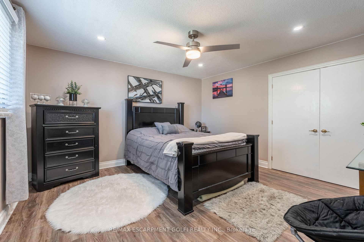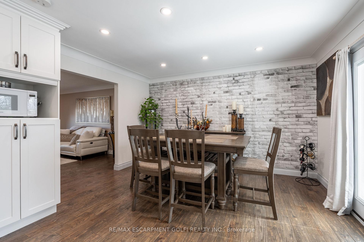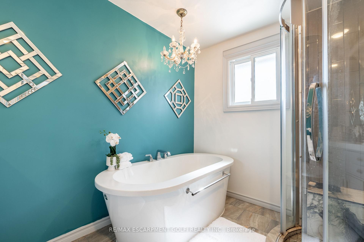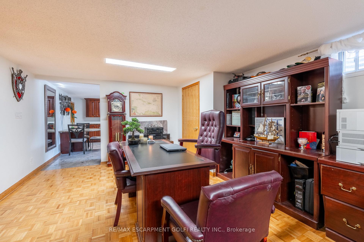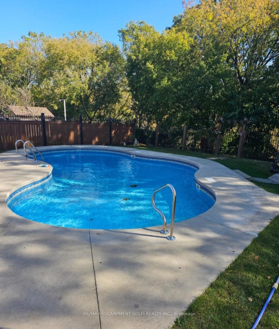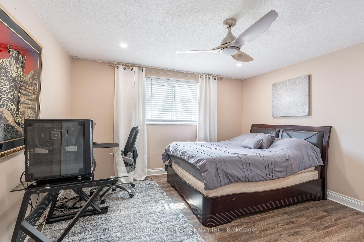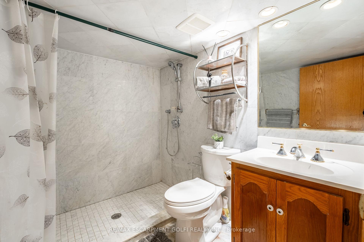$1,299,000
Available - For Sale
Listing ID: X12060548
68 Montmorency Driv , Hamilton, L8K 6P4, Hamilton
| Exceptional 2 storey home in desirable family friendly Hamilton neighborhood. Nestled on premium, private ravine lot offering peace, privacy & stunning natural views! Spacious 4+1 bed, 4 bath, 2,642sqft home loaded w/ high-end quality finishes, separate entrance to 1,215sqft finished basement ideal for multi-generational living/ income potential. Main level features living rm, dining rm, custom kitchen (2022) w/ new appliances, family rm gas fireplace, laundry & 2pc bath. Primary bdrm w/ 4pc ensuite & walk-in closet, 3 additional oversized bdrms, 4 pc bath & walk-out balcony complete 2nd level. Finished basement w/ kitchen, bdrm, rec-rm, 3pc bath & storage. Private yard BACKING ONTO RAVINE! In-ground heated pool, pool house w/ 2pc bath, gazebo & patio makes it a TRUE BACKYARD OASIS. Gorgeous curb appeal! Extensive upgrades BE SURE TO SEE LONG LIST! Rare opportunity to own a luxurious, move-in-ready home on a ravine lot, perfect for growing families & those needing versatile space. |
| Price | $1,299,000 |
| Taxes: | $7548.00 |
| Occupancy by: | Owner |
| Address: | 68 Montmorency Driv , Hamilton, L8K 6P4, Hamilton |
| Directions/Cross Streets: | Mount Albion |
| Rooms: | 10 |
| Bedrooms: | 4 |
| Bedrooms +: | 1 |
| Family Room: | T |
| Basement: | Apartment, Separate Ent |
| Level/Floor | Room | Length(ft) | Width(ft) | Descriptions | |
| Room 1 | Main | Foyer | 15.91 | 10 | Staircase, Skylight, Carpet Free |
| Room 2 | Main | Living Ro | 15.91 | 14.56 | Hardwood Floor, Bay Window, Crown Moulding |
| Room 3 | Main | Dining Ro | 13.32 | 8.92 | Overlooks Backyard, Hardwood Floor, Overlooks Ravine |
| Room 4 | Main | Kitchen | 13.32 | 14.76 | Hardwood Floor, Centre Island, Overlooks Pool |
| Room 5 | Main | Family Ro | 13.32 | 8.92 | Gas Fireplace, Overlooks Pool, W/O To Patio |
| Room 6 | Main | Laundry | 6.92 | 10.76 | W/O To Garden, Updated |
| Room 7 | Main | Bathroom | 3.41 | 6.49 | 2 Pc Bath, Updated |
| Room 8 | Second | Primary B | 14.01 | 14.24 | Walk-In Closet(s), 4 Pc Ensuite, Vinyl Floor |
| Room 9 | Second | Bathroom | 9.15 | 7.74 | 5 Pc Ensuite, Updated, Walk-In Bath |
| Room 10 | Second | Bedroom | 13.58 | 14.56 | Vinyl Floor, Carpet Free |
| Room 11 | Second | Bedroom | 13.68 | 14.56 | Vinyl Floor, Carpet Free |
| Room 12 | Second | Bedroom | 12.66 | 14.24 | Vinyl Floor, Carpet Free |
| Room 13 | Second | Bathroom | 9.15 | 7.74 | 4 Pc Bath |
| Room 14 | Basement | Recreatio | 13.32 | 26.99 | Fireplace |
| Room 15 | Basement | Kitchen | 13.32 | 15.25 | Granite Counters |
| Washroom Type | No. of Pieces | Level |
| Washroom Type 1 | 2 | Main |
| Washroom Type 2 | 4 | Second |
| Washroom Type 3 | 4 | Second |
| Washroom Type 4 | 3 | Basement |
| Washroom Type 5 | 0 |
| Total Area: | 0.00 |
| Approximatly Age: | 31-50 |
| Property Type: | Detached |
| Style: | 2-Storey |
| Exterior: | Brick, Stone |
| Garage Type: | Attached |
| (Parking/)Drive: | Front Yard |
| Drive Parking Spaces: | 4 |
| Park #1 | |
| Parking Type: | Front Yard |
| Park #2 | |
| Parking Type: | Front Yard |
| Park #3 | |
| Parking Type: | Inside Ent |
| Pool: | Inground |
| Other Structures: | Fence - Full, |
| Approximatly Age: | 31-50 |
| Approximatly Square Footage: | 2500-3000 |
| Property Features: | Clear View, Fenced Yard |
| CAC Included: | N |
| Water Included: | N |
| Cabel TV Included: | N |
| Common Elements Included: | N |
| Heat Included: | N |
| Parking Included: | N |
| Condo Tax Included: | N |
| Building Insurance Included: | N |
| Fireplace/Stove: | Y |
| Heat Type: | Forced Air |
| Central Air Conditioning: | Central Air |
| Central Vac: | Y |
| Laundry Level: | Syste |
| Ensuite Laundry: | F |
| Sewers: | Sewer |
$
%
Years
This calculator is for demonstration purposes only. Always consult a professional
financial advisor before making personal financial decisions.
| Although the information displayed is believed to be accurate, no warranties or representations are made of any kind. |
| RE/MAX ESCARPMENT GOLFI REALTY INC. |
|
|

HARMOHAN JIT SINGH
Sales Representative
Dir:
(416) 884 7486
Bus:
(905) 793 7797
Fax:
(905) 593 2619
| Virtual Tour | Book Showing | Email a Friend |
Jump To:
At a Glance:
| Type: | Freehold - Detached |
| Area: | Hamilton |
| Municipality: | Hamilton |
| Neighbourhood: | Red Hill |
| Style: | 2-Storey |
| Approximate Age: | 31-50 |
| Tax: | $7,548 |
| Beds: | 4+1 |
| Baths: | 4 |
| Fireplace: | Y |
| Pool: | Inground |
Locatin Map:
Payment Calculator:
