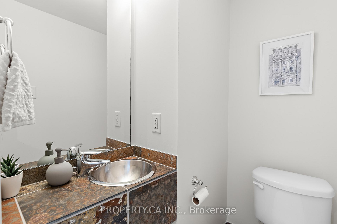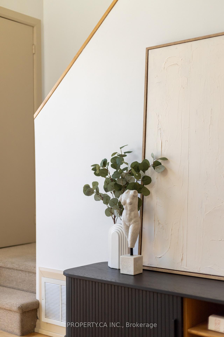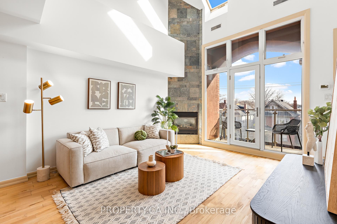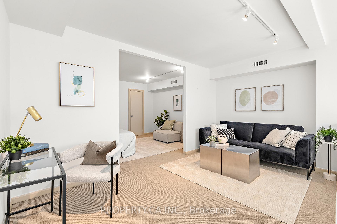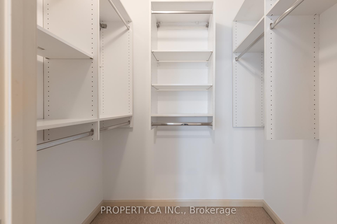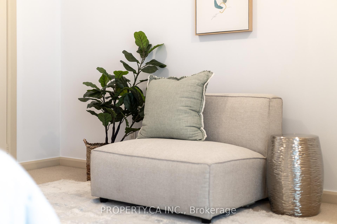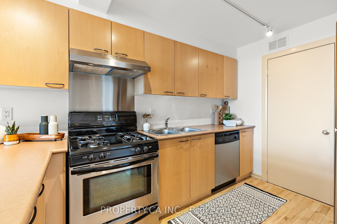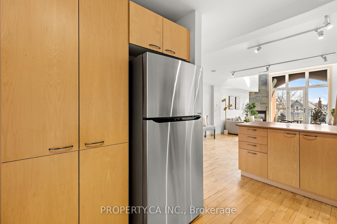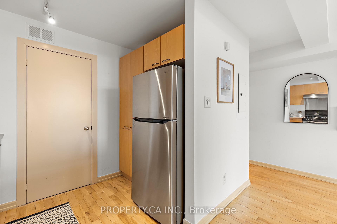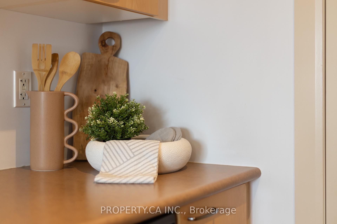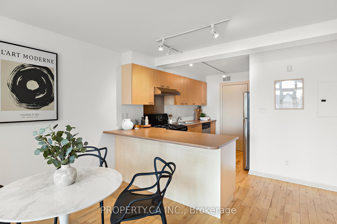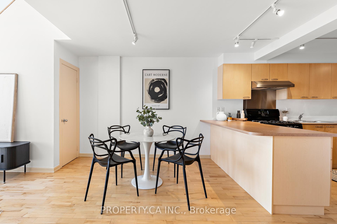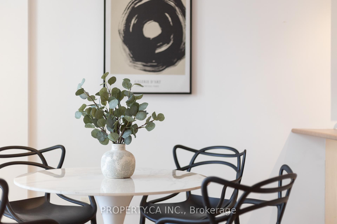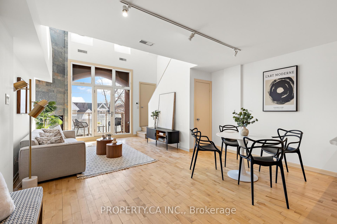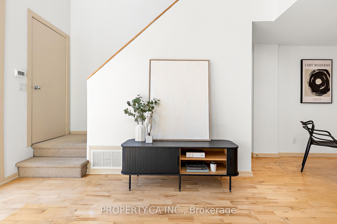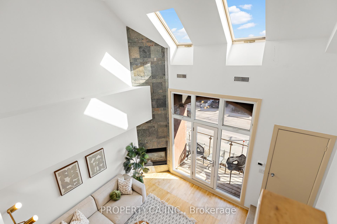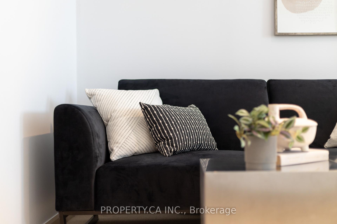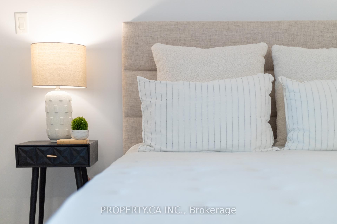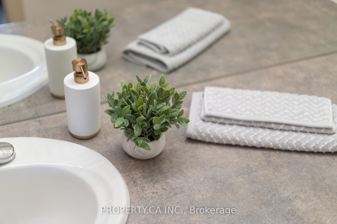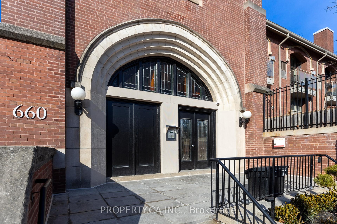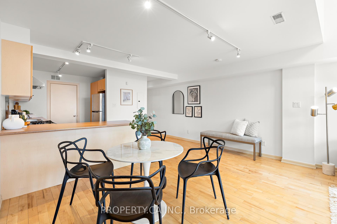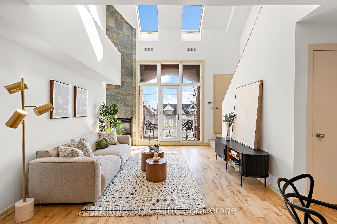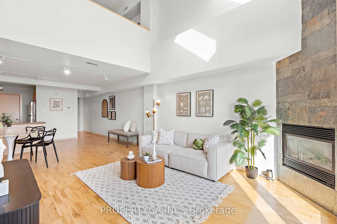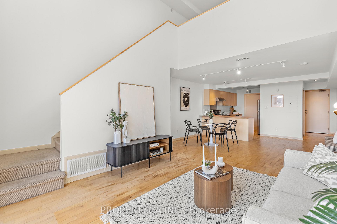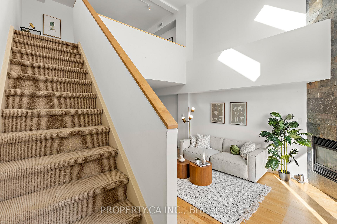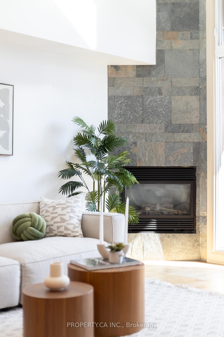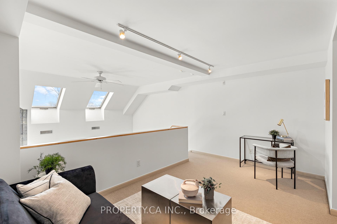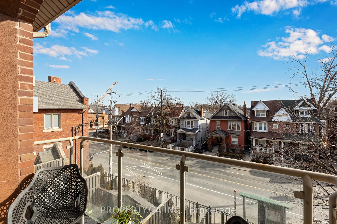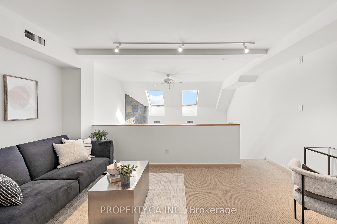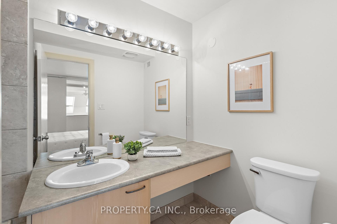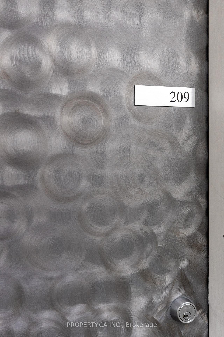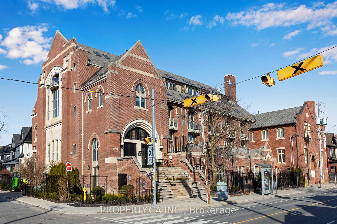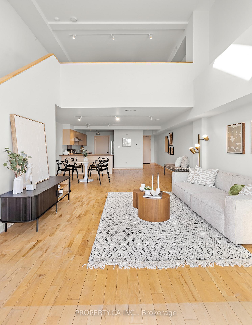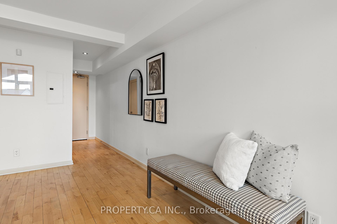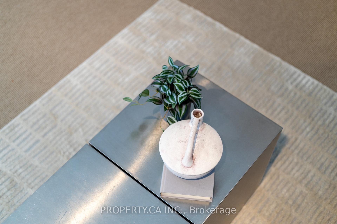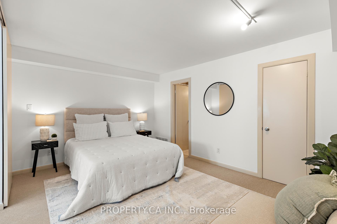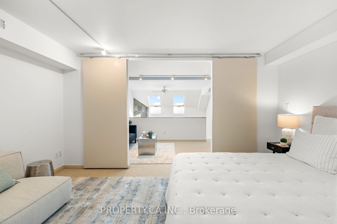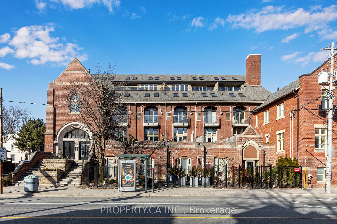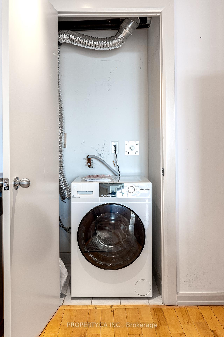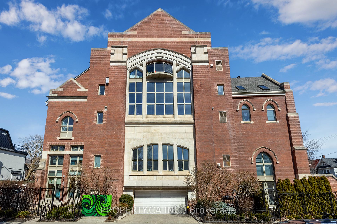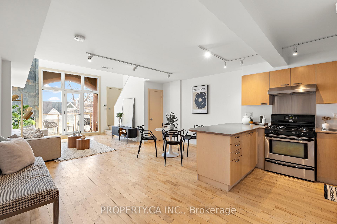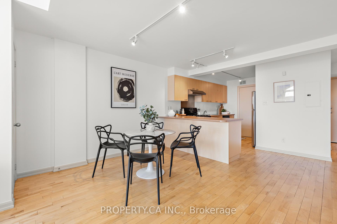$989,000
Available - For Sale
Listing ID: E12060309
660 Pape Aven , Toronto, M4K 3S5, Toronto
| Discover the perfect blend of historic charm and modern living in this stunning church loft conversion with soaring ceilings and jaw-dropping windows? This bright and airy Danforth gem has 17-ft ceilings, floor-to-ceiling windows, and even a cozy fireplace to keep things extra inviting. The open-concept kitchen features a gas stove, breakfast bar, and a large pantry perfect for foodies! The primary bedroom comes with a walk-in closet and ensuite bath, while the lofted den/office overlooks the stunning living space. Step out onto your private balcony to soak in the morning sun with an east-facing view. With ensuite laundry, parking, and unbeatable access to the subway, you'll be downtown in under 10 minutes. Bonus? You're just steps from the Danforth's best restaurants, shopping, and parks! |
| Price | $989,000 |
| Taxes: | $3812.50 |
| Occupancy by: | Owner |
| Address: | 660 Pape Aven , Toronto, M4K 3S5, Toronto |
| Postal Code: | M4K 3S5 |
| Province/State: | Toronto |
| Directions/Cross Streets: | Danforth Ave & Pape Ave |
| Level/Floor | Room | Length(ft) | Width(ft) | Descriptions | |
| Room 1 | Main | Kitchen | 8.46 | 12.43 | Breakfast Bar, Pantry, B/I Dishwasher |
| Room 2 | Main | Living Ro | 11.71 | 11.84 | Window Floor to Ceil, W/O To Balcony, Fireplace |
| Room 3 | Main | Dining Ro | 14.96 | 9.81 | Open Concept, Overlooks Living, Hardwood Floor |
| Room 4 | Upper | Primary B | 14.96 | 11.32 | 3 Pc Ensuite, Walk-In Closet(s) |
| Room 5 | Upper | Den | 14.96 | 9.02 | Overlooks Living, Skylight |
| Room 6 | Main | Foyer | 4.49 | 9.02 | Double Closet |
| Washroom Type | No. of Pieces | Level |
| Washroom Type 1 | 2 | Main |
| Washroom Type 2 | 3 | Upper |
| Washroom Type 3 | 0 | |
| Washroom Type 4 | 0 | |
| Washroom Type 5 | 0 |
| Total Area: | 0.00 |
| Approximatly Age: | 16-30 |
| Washrooms: | 2 |
| Heat Type: | Forced Air |
| Central Air Conditioning: | Central Air |
$
%
Years
This calculator is for demonstration purposes only. Always consult a professional
financial advisor before making personal financial decisions.
| Although the information displayed is believed to be accurate, no warranties or representations are made of any kind. |
| PROPERTY.CA INC. |
|
|

HARMOHAN JIT SINGH
Sales Representative
Dir:
(416) 884 7486
Bus:
(905) 793 7797
Fax:
(905) 593 2619
| Virtual Tour | Book Showing | Email a Friend |
Jump To:
At a Glance:
| Type: | Com - Condo Apartment |
| Area: | Toronto |
| Municipality: | Toronto E01 |
| Neighbourhood: | North Riverdale |
| Style: | Loft |
| Approximate Age: | 16-30 |
| Tax: | $3,812.5 |
| Maintenance Fee: | $1,282.65 |
| Beds: | 1+1 |
| Baths: | 2 |
| Fireplace: | Y |
Locatin Map:
Payment Calculator:
