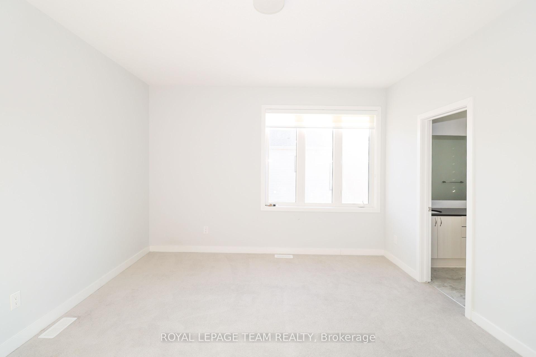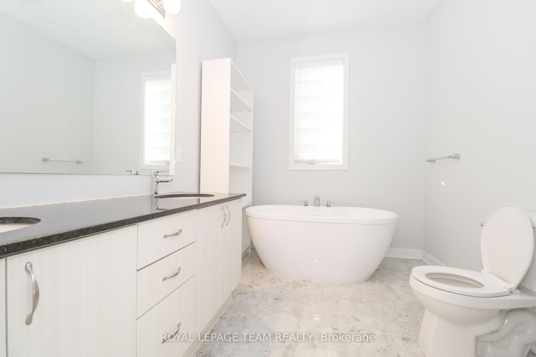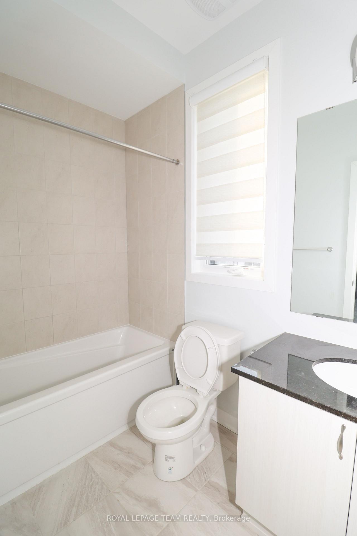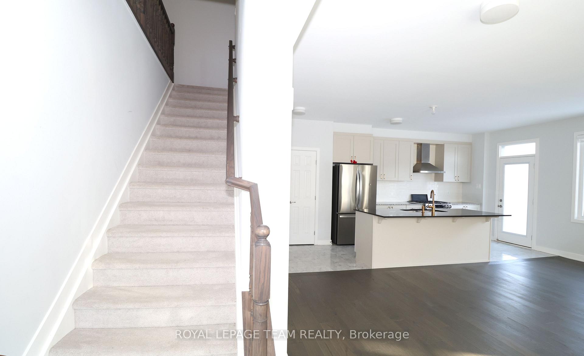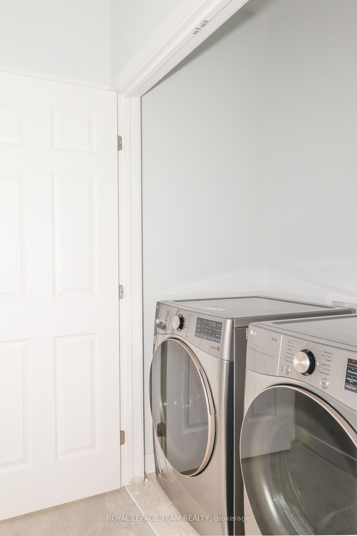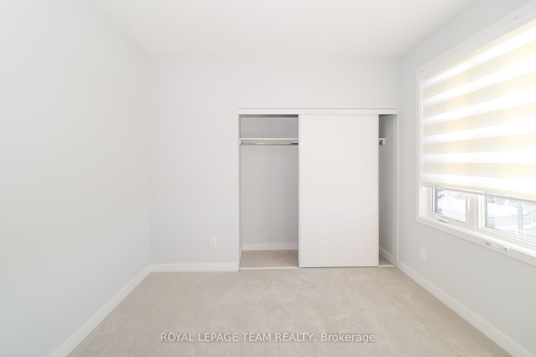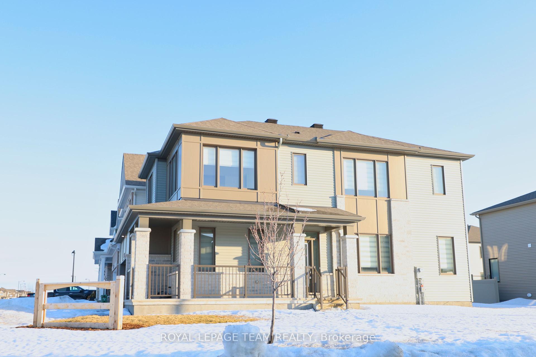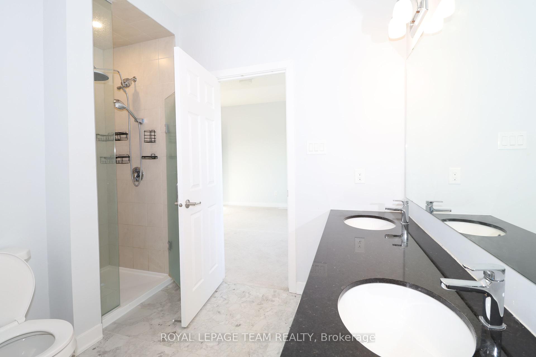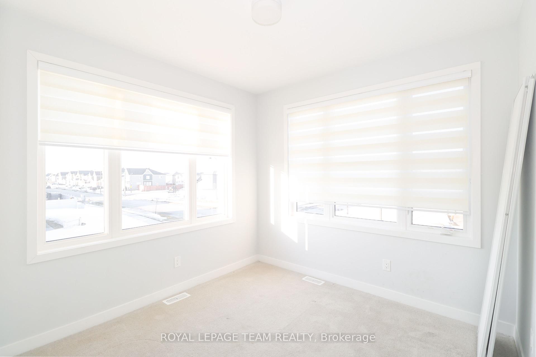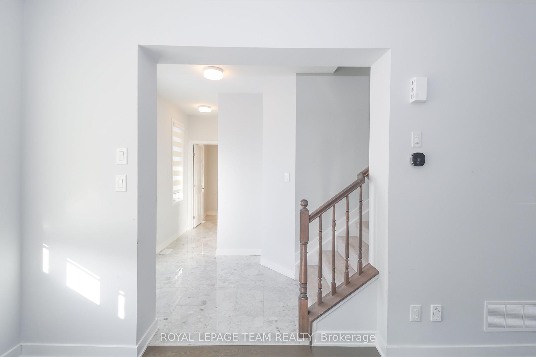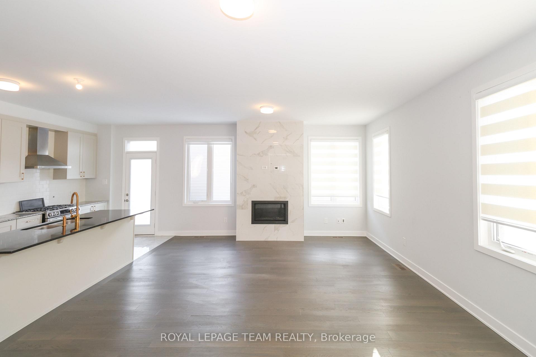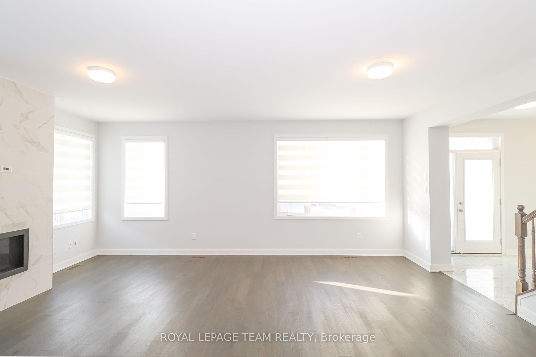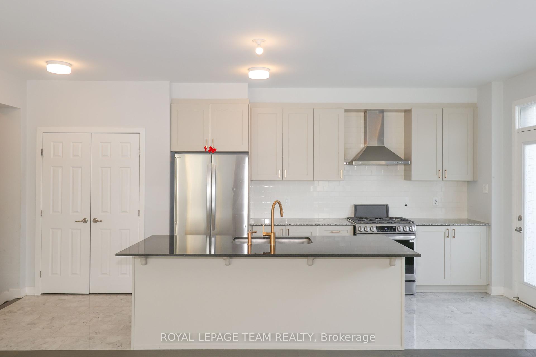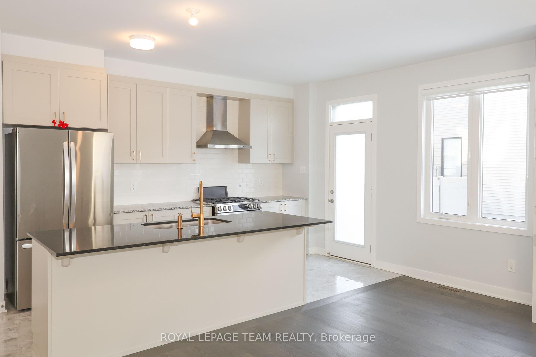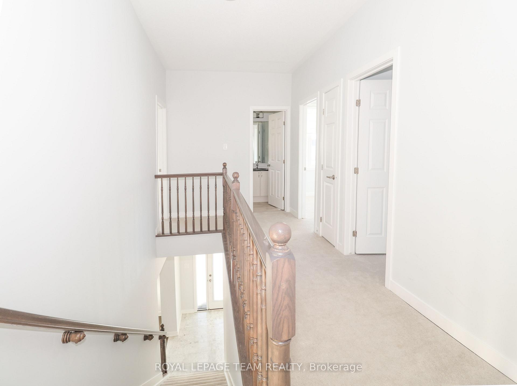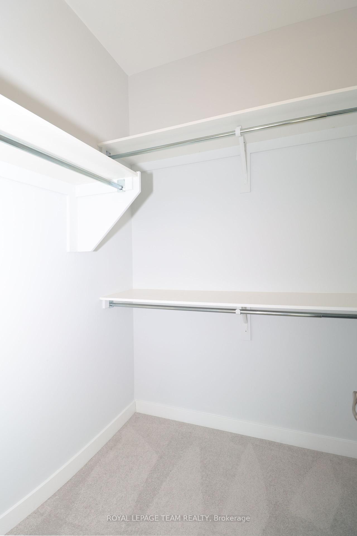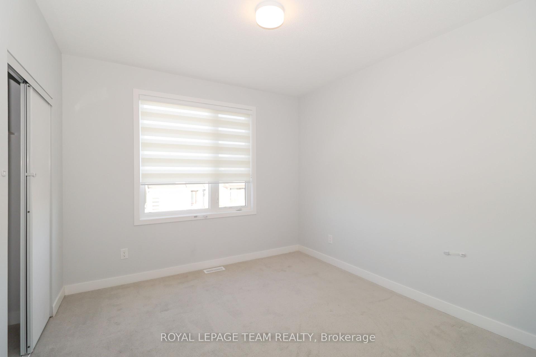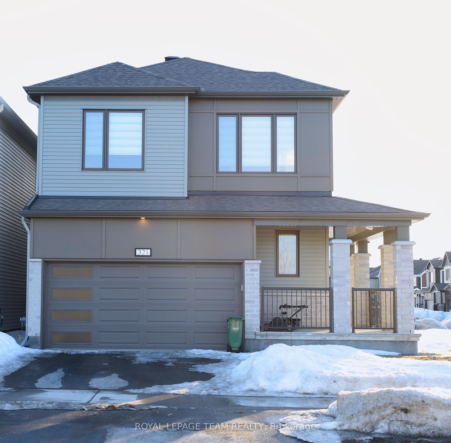$858,990
Available - For Sale
Listing ID: X12060886
321 Meynell Road , Stittsville - Munster - Richmond, K0A 2Z0, Ottawa
| Presenting 321 Meynell Road, a beautiful 2-storey detached corner home located in Richmond. This 4-bedroom, 3-bathroom property boasts an open-concept main floor, offering generous living and dining spaces ideal for family gatherings. The upgraded kitchen is equipped with modern appliances, a spacious breakfast bar, and a cozy fireplace that provides a warm atmosphere while overlooking the backyard and side yard. Upstairs, the master suite features a walk-in closet and en-suite bathroom for added comfort. Two additional bedrooms are perfect for children or guests, while the fourth bedroom, filled with natural light, offers an ideal space for a home office. This home is ideally situated near essential amenities and is just steps away from Meynell Park. It also provides easy access to the Richmond Fairground, perfect for enjoying seasonal events. The rental cost for the hot water tank with Cricket Comfort is approximately $56.38 per month plus HST. The home offers a mix of hardwood and carpet flooring throughout. |
| Price | $858,990 |
| Taxes: | $4524.00 |
| Occupancy by: | Vacant |
| Address: | 321 Meynell Road , Stittsville - Munster - Richmond, K0A 2Z0, Ottawa |
| Directions/Cross Streets: | Perth Street southwest > Richmond > Meynell |
| Rooms: | 4 |
| Bedrooms: | 4 |
| Bedrooms +: | 0 |
| Family Room: | F |
| Basement: | Unfinished |
| Washroom Type | No. of Pieces | Level |
| Washroom Type 1 | 5 | Second |
| Washroom Type 2 | 3 | Second |
| Washroom Type 3 | 3 | Main |
| Washroom Type 4 | 0 | |
| Washroom Type 5 | 0 |
| Total Area: | 0.00 |
| Property Type: | Detached |
| Style: | 2-Storey |
| Exterior: | Brick Front, Vinyl Siding |
| Garage Type: | Attached |
| Drive Parking Spaces: | 2 |
| Pool: | None |
| Approximatly Square Footage: | 1500-2000 |
| CAC Included: | N |
| Water Included: | N |
| Cabel TV Included: | N |
| Common Elements Included: | N |
| Heat Included: | N |
| Parking Included: | N |
| Condo Tax Included: | N |
| Building Insurance Included: | N |
| Fireplace/Stove: | Y |
| Heat Type: | Forced Air |
| Central Air Conditioning: | Central Air |
| Central Vac: | N |
| Laundry Level: | Syste |
| Ensuite Laundry: | F |
| Sewers: | Sewer |
$
%
Years
This calculator is for demonstration purposes only. Always consult a professional
financial advisor before making personal financial decisions.
| Although the information displayed is believed to be accurate, no warranties or representations are made of any kind. |
| ROYAL LEPAGE TEAM REALTY |
|
|

HARMOHAN JIT SINGH
Sales Representative
Dir:
(416) 884 7486
Bus:
(905) 793 7797
Fax:
(905) 593 2619
| Book Showing | Email a Friend |
Jump To:
At a Glance:
| Type: | Freehold - Detached |
| Area: | Ottawa |
| Municipality: | Stittsville - Munster - Richmond |
| Neighbourhood: | 8209 - Goulbourn Twp From Franktown Rd/South |
| Style: | 2-Storey |
| Tax: | $4,524 |
| Beds: | 4 |
| Baths: | 3 |
| Fireplace: | Y |
| Pool: | None |
Locatin Map:
Payment Calculator:
