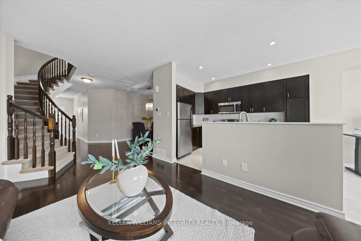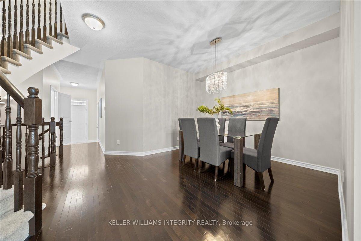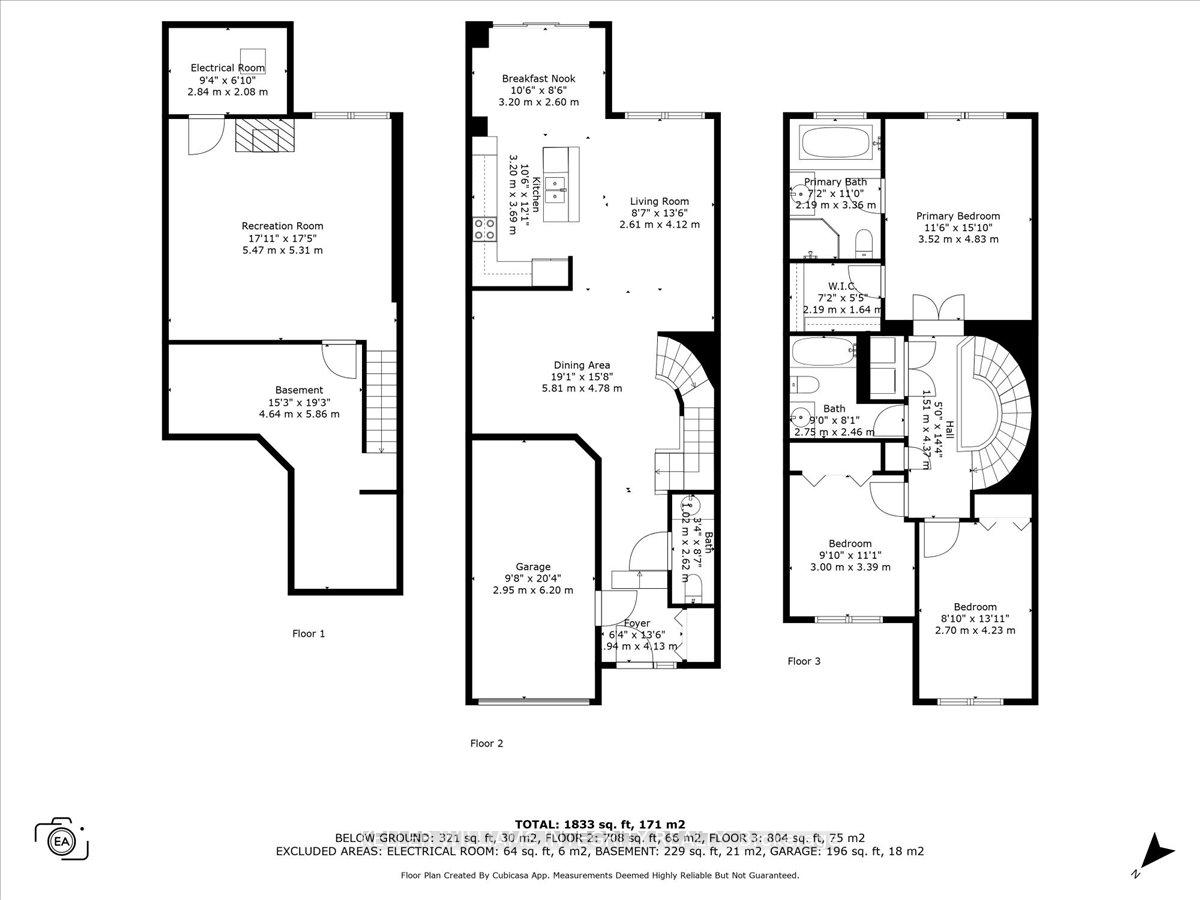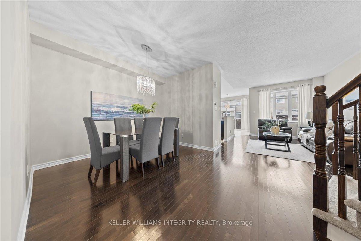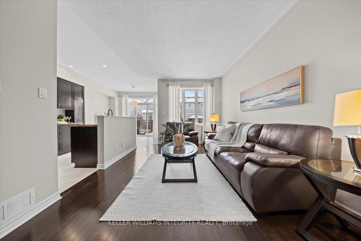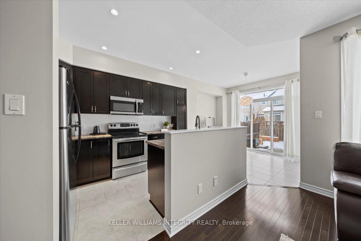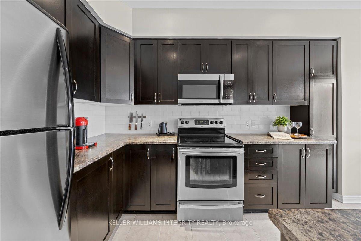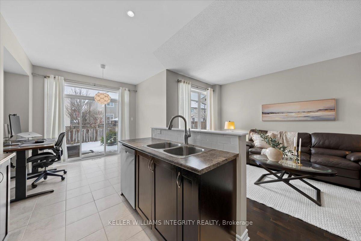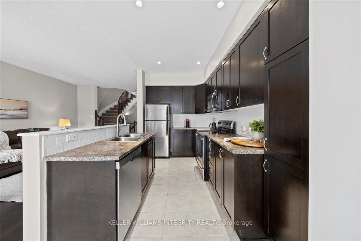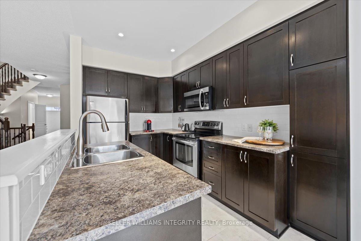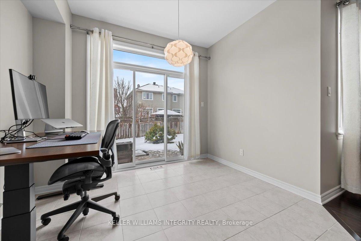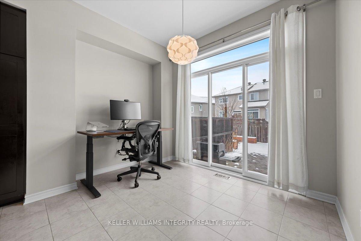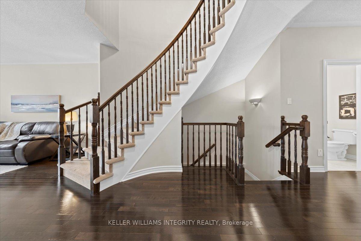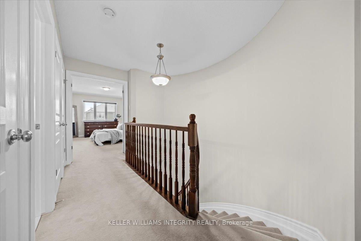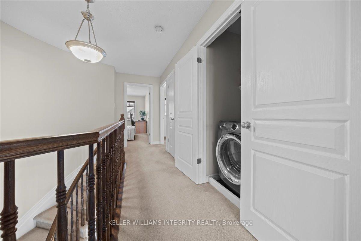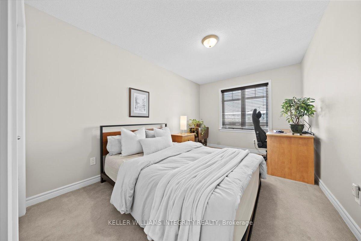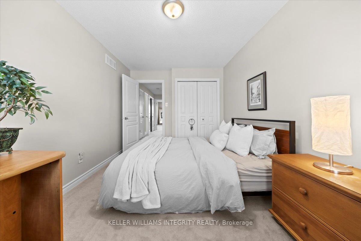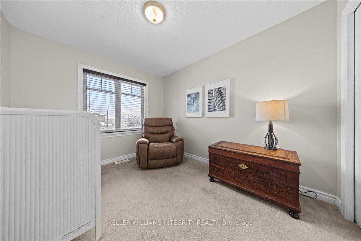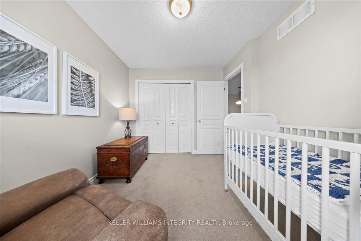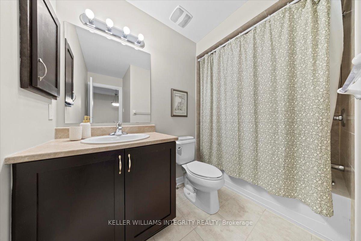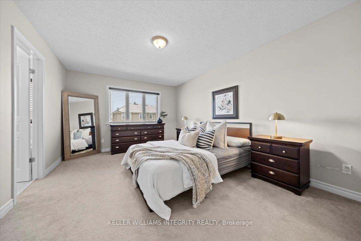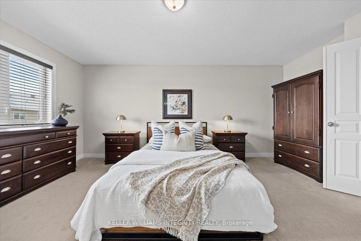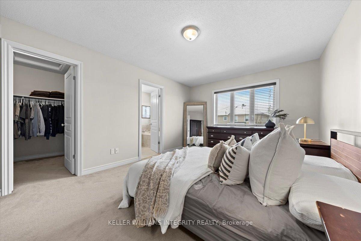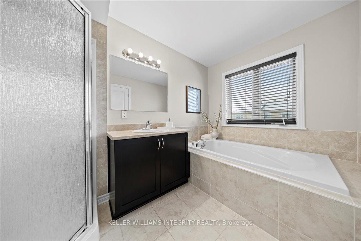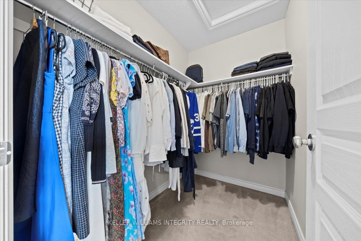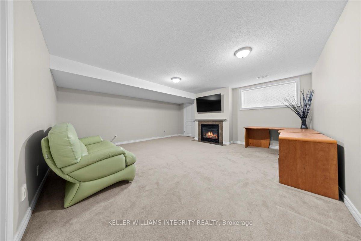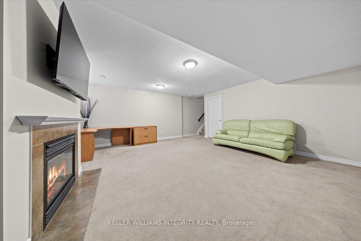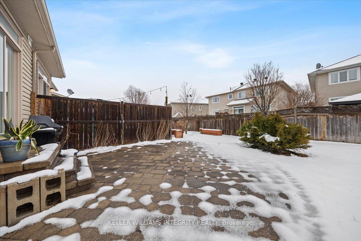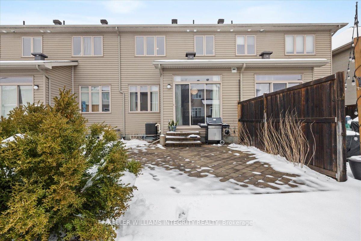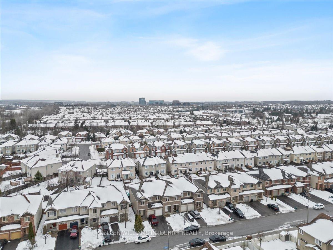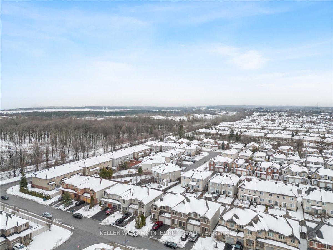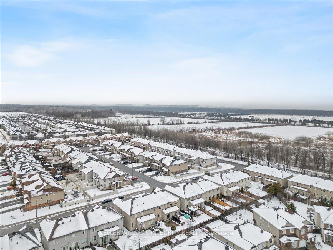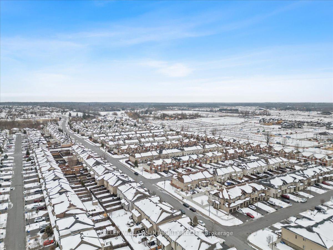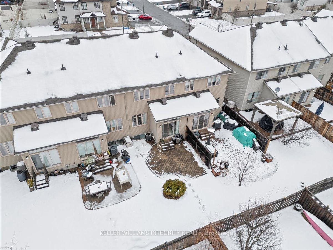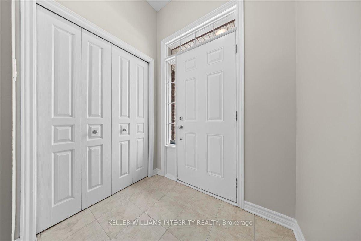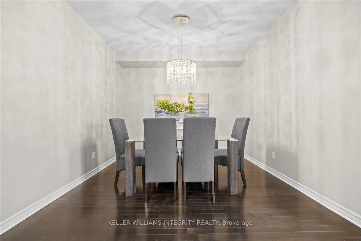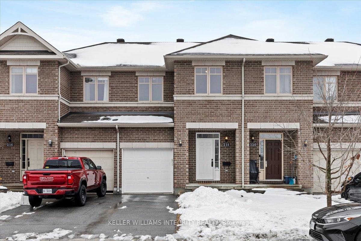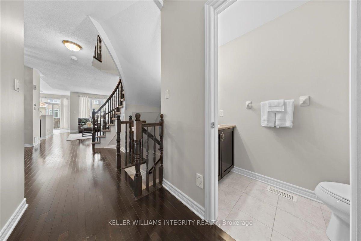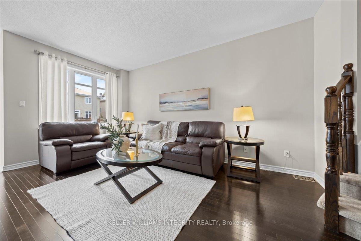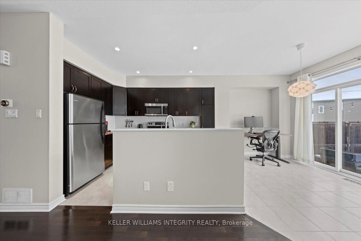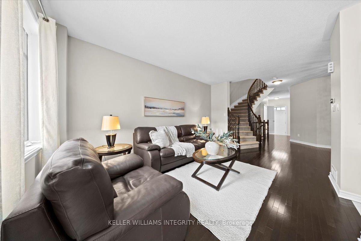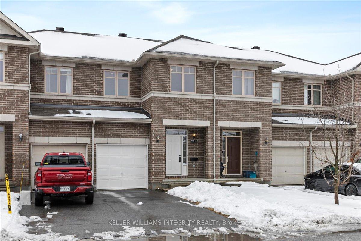$640,000
Available - For Sale
Listing ID: X12060882
218 Maxwell Bridge Road , Kanata, K2W 0B7, Ottawa
| Welcome to 218 Maxwell Bridge Road in sought after Morgans Grant. This beautiful 3 bedroom 3 bathroom open concept townhouse has been very well maintained and features 9 foot ceilings, hardwood floors, stainless steel appliances, south facing windows, and a separate dining room and eat in kitchen. The second level has 3 large bedrooms including the master bedroom with walk in closet and 4 piece ensuite bathroom. The second level also offers a convenient laundry room. The spacious finished basement has a gas fireplace and lots of storage. The backyard is partially fenced and has a large interlock pad. Great schools close by including St. Isidore Catholic Elementary School, South March Public Elementary School, All Saints Catholic High School & Jack Donohue Public High School. 3 minute walk to Sobeys, Rexall, LCBO, several restaurants, Canada Post and a Medical Centre. 2km to Kanata North High Tech Hub. Excellent recreation surrounded by trails and nature reserve and a short drive to Richcraft Recreation Complex and Marshes Golf Club. Close proximity to transit and the 417. Freshly painted in 2025. Don't let this fantastic opportunity pass you by call today! Open house April 6th 2pm-4pm. |
| Price | $640,000 |
| Taxes: | $4034.00 |
| Occupancy by: | Owner |
| Address: | 218 Maxwell Bridge Road , Kanata, K2W 0B7, Ottawa |
| Directions/Cross Streets: | Maxwell Bridge & Arncliffe |
| Rooms: | 12 |
| Bedrooms: | 3 |
| Bedrooms +: | 0 |
| Family Room: | F |
| Basement: | Finished |
| Level/Floor | Room | Length(ft) | Width(ft) | Descriptions | |
| Room 1 | Main | Foyer | 6.36 | 13.55 | |
| Room 2 | Main | Bathroom | 3.35 | 8.59 | |
| Room 3 | Main | Dining Ro | 19.06 | 15.68 | |
| Room 4 | Main | Living Ro | 8.56 | 13.51 | |
| Room 5 | Main | Kitchen | 10.5 | 12.1 | |
| Room 6 | Main | Breakfast | 10.5 | 8.53 | |
| Room 7 | Second | Primary B | 11.55 | 15.84 | |
| Room 8 | Second | Bathroom | 7.18 | 11.02 | |
| Room 9 | Second | Bedroom 2 | 9.84 | 11.12 | |
| Room 10 | Second | Bedroom 3 | 8.86 | 13.87 | |
| Room 11 | Basement | Recreatio | 17.94 | 17.42 | |
| Room 12 | 17.94 | 17.42 |
| Washroom Type | No. of Pieces | Level |
| Washroom Type 1 | 4 | Second |
| Washroom Type 2 | 2 | Main |
| Washroom Type 3 | 0 | |
| Washroom Type 4 | 0 | |
| Washroom Type 5 | 0 |
| Total Area: | 0.00 |
| Property Type: | Att/Row/Townhouse |
| Style: | 2-Storey |
| Exterior: | Brick |
| Garage Type: | Attached |
| Drive Parking Spaces: | 1 |
| Pool: | None |
| Approximatly Square Footage: | 1500-2000 |
| CAC Included: | N |
| Water Included: | N |
| Cabel TV Included: | N |
| Common Elements Included: | N |
| Heat Included: | N |
| Parking Included: | N |
| Condo Tax Included: | N |
| Building Insurance Included: | N |
| Fireplace/Stove: | N |
| Heat Type: | Forced Air |
| Central Air Conditioning: | Central Air |
| Central Vac: | N |
| Laundry Level: | Syste |
| Ensuite Laundry: | F |
| Sewers: | Sewer |
| Utilities-Cable: | Y |
| Utilities-Hydro: | Y |
$
%
Years
This calculator is for demonstration purposes only. Always consult a professional
financial advisor before making personal financial decisions.
| Although the information displayed is believed to be accurate, no warranties or representations are made of any kind. |
| KELLER WILLIAMS INTEGRITY REALTY |
|
|

HARMOHAN JIT SINGH
Sales Representative
Dir:
(416) 884 7486
Bus:
(905) 793 7797
Fax:
(905) 593 2619
| Book Showing | Email a Friend |
Jump To:
At a Glance:
| Type: | Freehold - Att/Row/Townhouse |
| Area: | Ottawa |
| Municipality: | Kanata |
| Neighbourhood: | 9008 - Kanata - Morgan's Grant/South March |
| Style: | 2-Storey |
| Tax: | $4,034 |
| Beds: | 3 |
| Baths: | 3 |
| Fireplace: | N |
| Pool: | None |
Locatin Map:
Payment Calculator:
