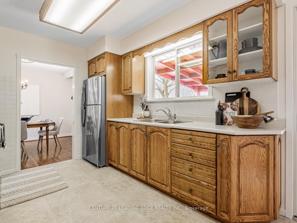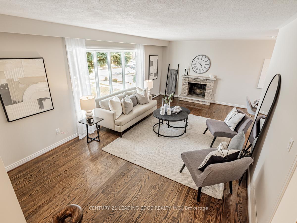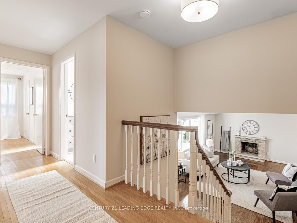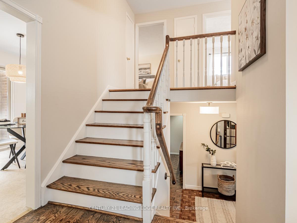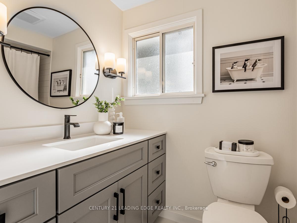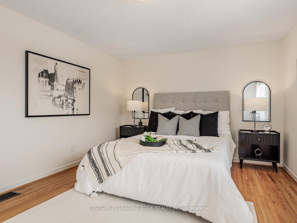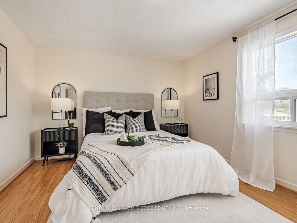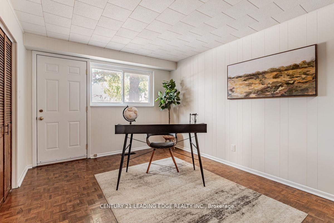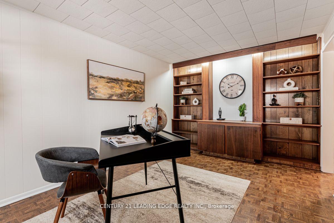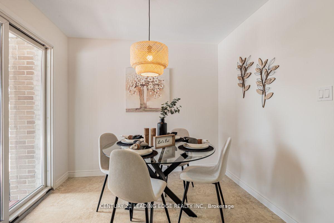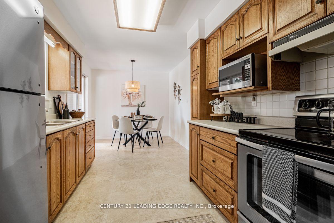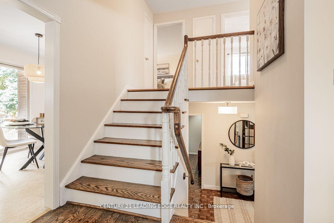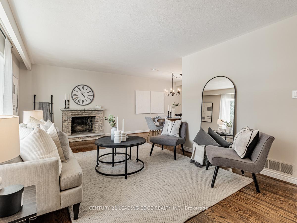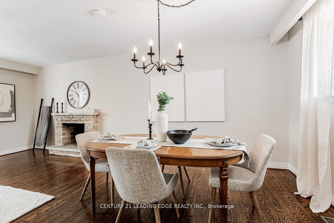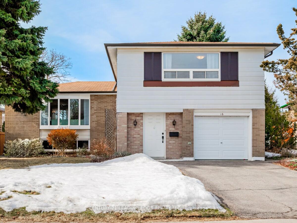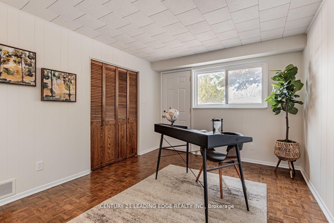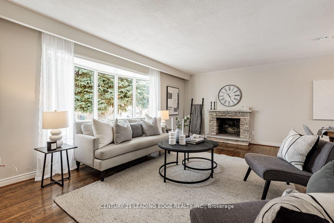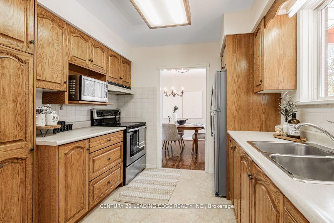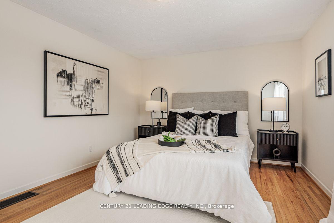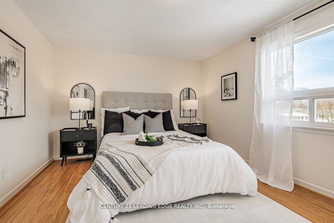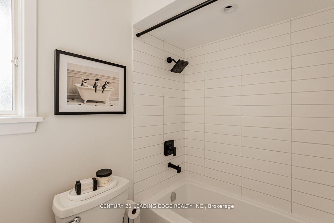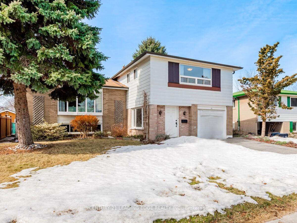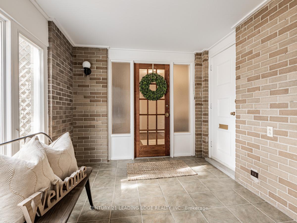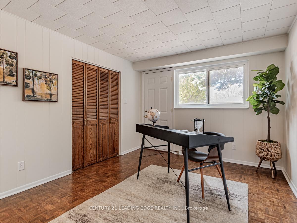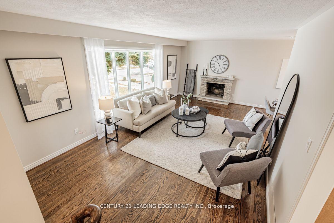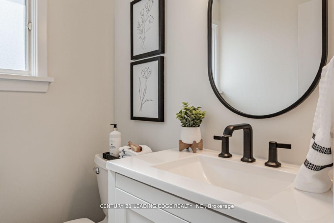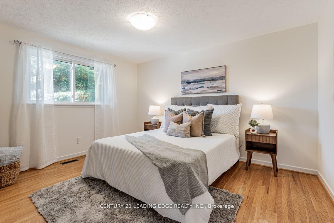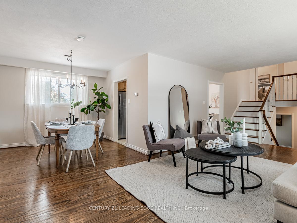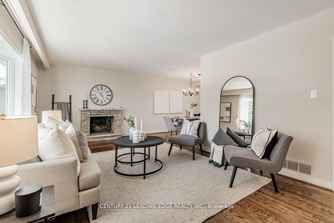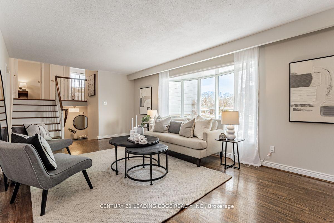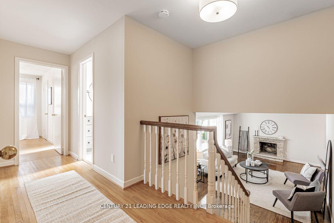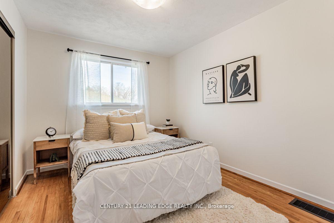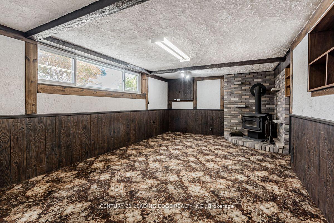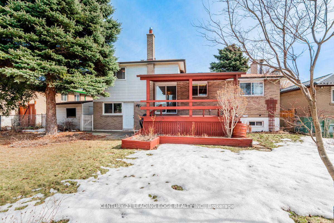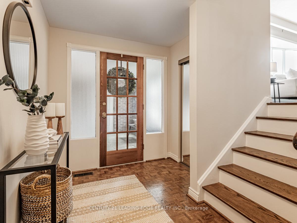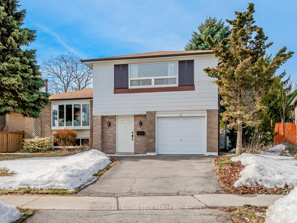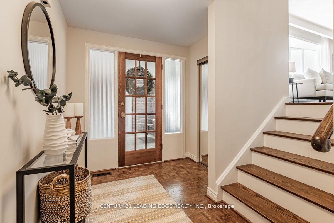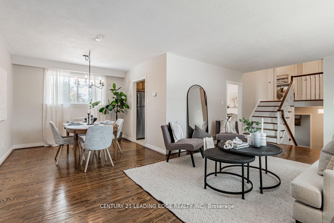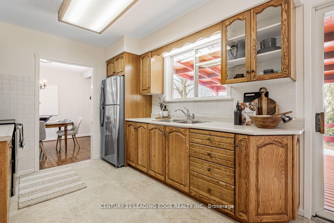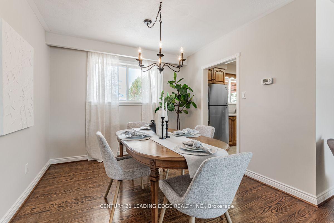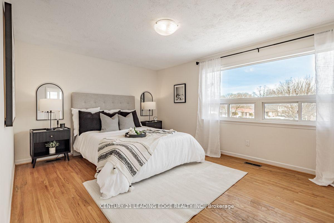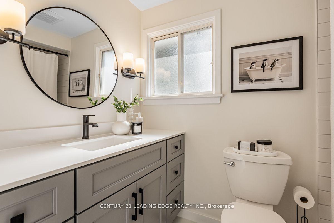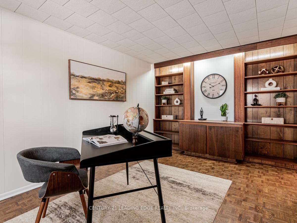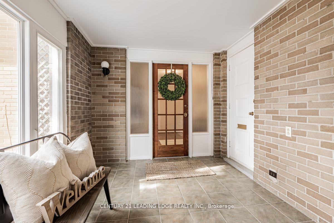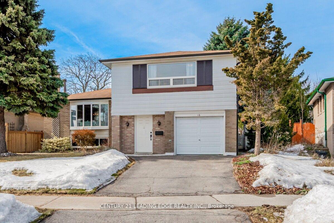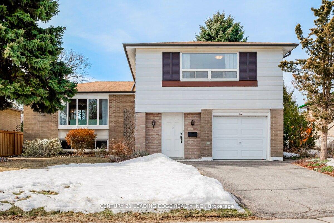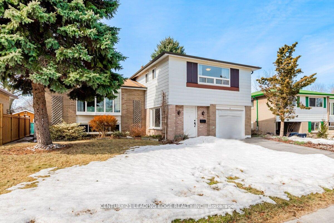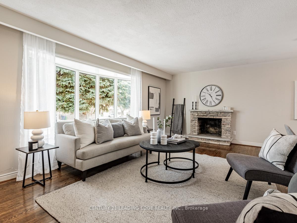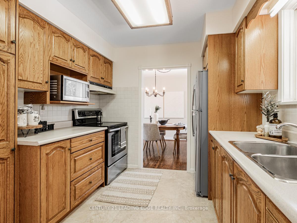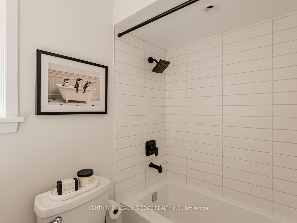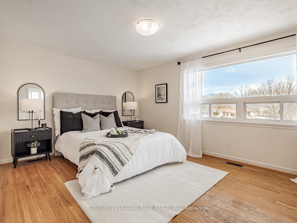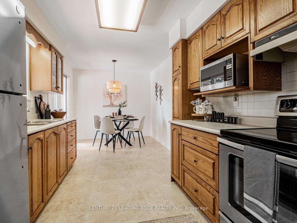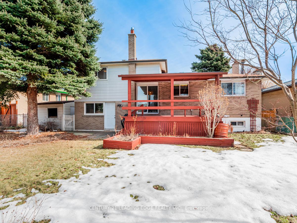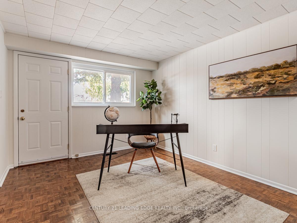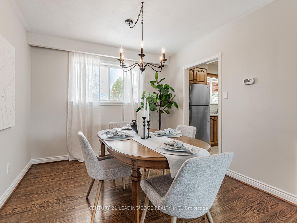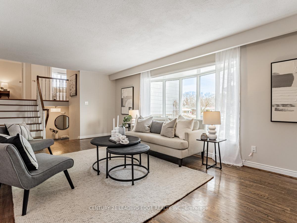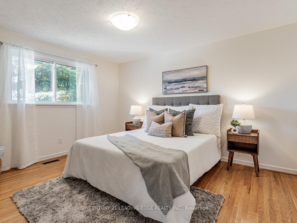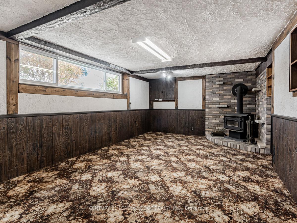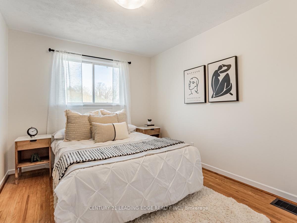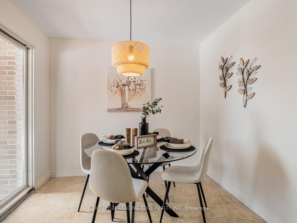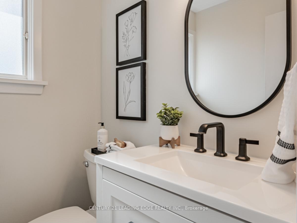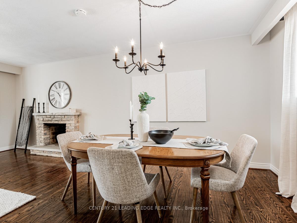$929,900
Available - For Sale
Listing ID: E12059661
16 Edenmills Driv , Toronto, M1E 4L2, Toronto
| Charming 3+1 Bedroom Detached Home In Seven Oaks Community Original Owners! Welcome To This Beautifully Maintained Home In The Sought-After Seven Oaks Community, Proudly Owned By Its Original Owners! This Home Has Been Freshly Painted And Offers A Generous Sized Living Room And Dining Room Perfect For Entertaining, Hardwood Floors Throughout And A Kitchen With An Eat-In Breakfast Area That Overlooks The Private Backyard. The Spacious Primary Bedroom Is Complemented By A Walk-In Closet & A Fully Renovated 2 Pc Bath, As Well As Two Additional Well-Sized Bedrooms And A Fully Renovated 4pc Bath. The Extra Versatile Room In Between Floors Can Be Used As A Home Office Or Another Bedroom. Plus The Basement Which Offers Additional Living Space With The Finished Recreation Room. This Home Is Situated On A Generous Lot, And Offers Both Comfort And Convenience, With Easy Access To Schools, Shops, Highway, Public Transit, Hospital, And UofT Scarborough Campus. Don't Miss This Opportunity To Make This Move-In Ready And Well Maintained Home Yours. |
| Price | $929,900 |
| Taxes: | $3833.00 |
| Occupancy by: | Owner |
| Address: | 16 Edenmills Driv , Toronto, M1E 4L2, Toronto |
| Acreage: | < .50 |
| Directions/Cross Streets: | Neilson Rd & Keeler Blvd |
| Rooms: | 8 |
| Rooms +: | 1 |
| Bedrooms: | 3 |
| Bedrooms +: | 1 |
| Family Room: | T |
| Basement: | Finished |
| Level/Floor | Room | Length(ft) | Width(ft) | Descriptions | |
| Room 1 | Main | Living Ro | 18.66 | 14.43 | Hardwood Floor, Combined w/Dining, Bay Window |
| Room 2 | Main | Dining Ro | 8.99 | 8.99 | Hardwood Floor, Combined w/Living, Window |
| Room 3 | Main | Kitchen | 9.61 | 8.99 | Stainless Steel Appl, Backsplash, Tile Floor |
| Room 4 | Main | Breakfast | 8.59 | 8.99 | Eat-in Kitchen, Overlooks Backyard, Tile Floor |
| Room 5 | In Between | Den | 9.97 | 14.5 | Parquet, B/I Shelves, Closet |
| Room 6 | Second | Primary B | 13.09 | 12 | Hardwood Floor, Walk-In Closet(s), 2 Pc Bath |
| Room 7 | Second | Bedroom 2 | 10.4 | 11.51 | Hardwood Floor, Closet, Window |
| Room 8 | Second | Bedroom 3 | 10.4 | 12.89 | Hardwood Floor, Closet, Window |
| Room 9 | Basement | Recreatio | 18.66 | 14.43 | Broadloom, Window, Combined w/Laundry |
| Washroom Type | No. of Pieces | Level |
| Washroom Type 1 | 4 | Second |
| Washroom Type 2 | 2 | Second |
| Washroom Type 3 | 0 | |
| Washroom Type 4 | 0 | |
| Washroom Type 5 | 0 |
| Total Area: | 0.00 |
| Property Type: | Detached |
| Style: | Sidesplit 3 |
| Exterior: | Aluminum Siding, Brick |
| Garage Type: | Attached |
| (Parking/)Drive: | Private |
| Drive Parking Spaces: | 2 |
| Park #1 | |
| Parking Type: | Private |
| Park #2 | |
| Parking Type: | Private |
| Pool: | None |
| Other Structures: | Shed |
| Approximatly Square Footage: | 1500-2000 |
| Property Features: | Fenced Yard, Hospital |
| CAC Included: | N |
| Water Included: | N |
| Cabel TV Included: | N |
| Common Elements Included: | N |
| Heat Included: | N |
| Parking Included: | N |
| Condo Tax Included: | N |
| Building Insurance Included: | N |
| Fireplace/Stove: | Y |
| Heat Type: | Forced Air |
| Central Air Conditioning: | Central Air |
| Central Vac: | N |
| Laundry Level: | Syste |
| Ensuite Laundry: | F |
| Elevator Lift: | False |
| Sewers: | Sewer |
$
%
Years
This calculator is for demonstration purposes only. Always consult a professional
financial advisor before making personal financial decisions.
| Although the information displayed is believed to be accurate, no warranties or representations are made of any kind. |
| CENTURY 21 LEADING EDGE REALTY INC. |
|
|

HARMOHAN JIT SINGH
Sales Representative
Dir:
(416) 884 7486
Bus:
(905) 793 7797
Fax:
(905) 593 2619
| Virtual Tour | Book Showing | Email a Friend |
Jump To:
At a Glance:
| Type: | Freehold - Detached |
| Area: | Toronto |
| Municipality: | Toronto E09 |
| Neighbourhood: | Morningside |
| Style: | Sidesplit 3 |
| Tax: | $3,833 |
| Beds: | 3+1 |
| Baths: | 2 |
| Fireplace: | Y |
| Pool: | None |
Locatin Map:
Payment Calculator:
