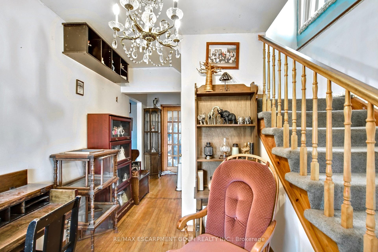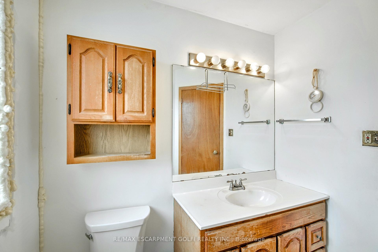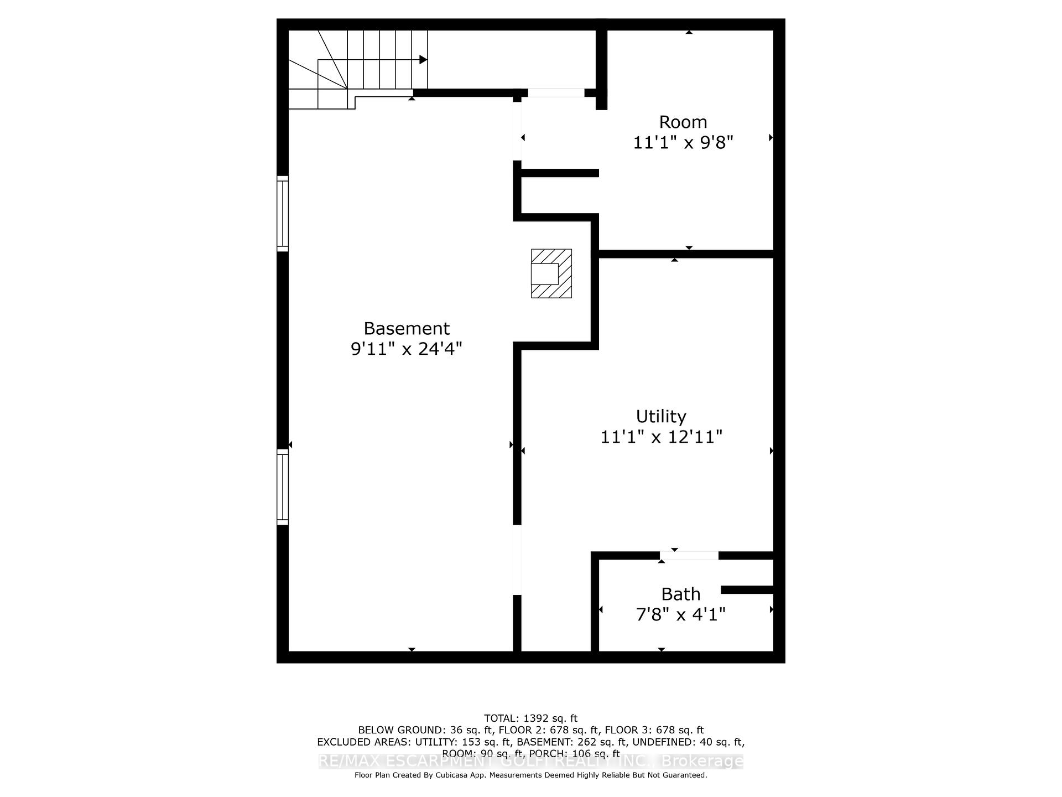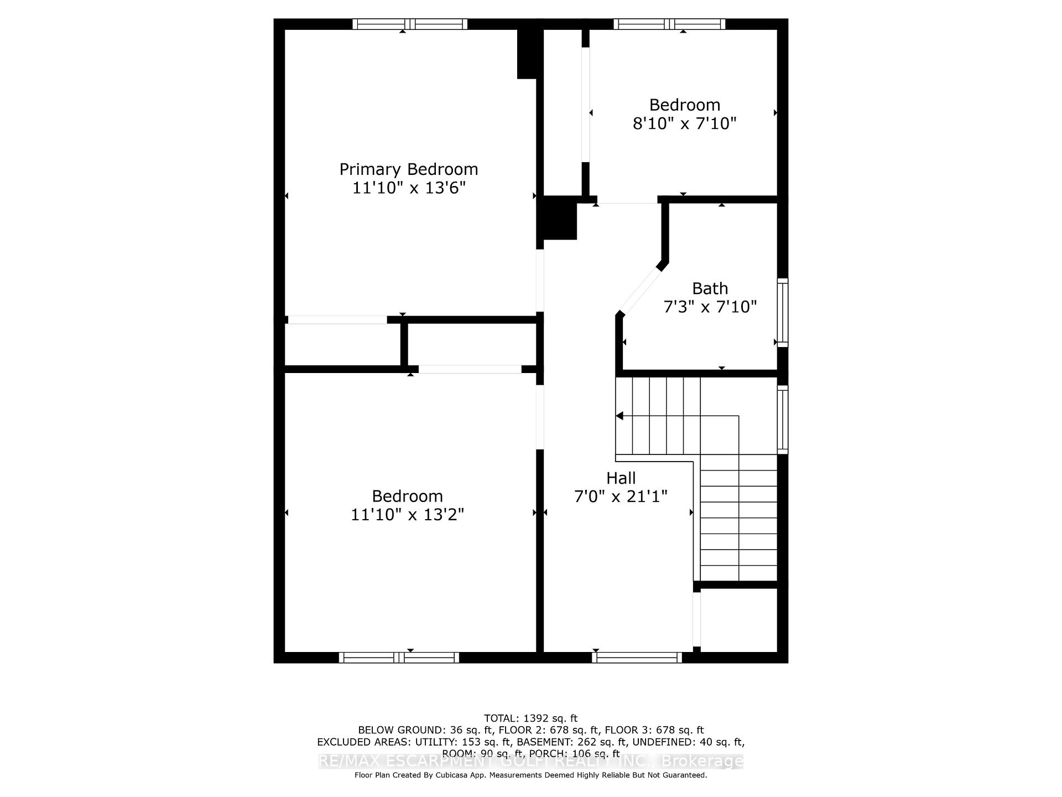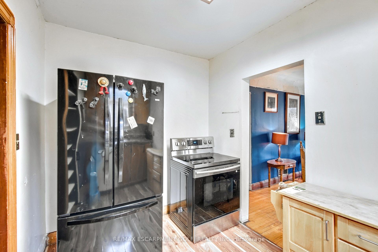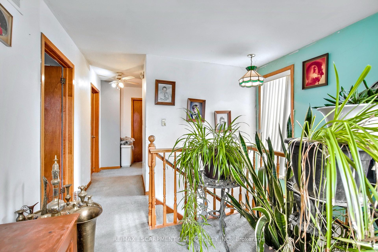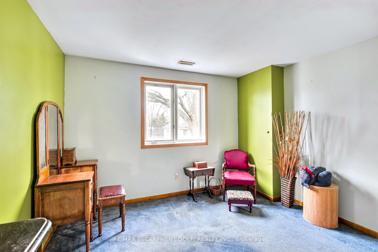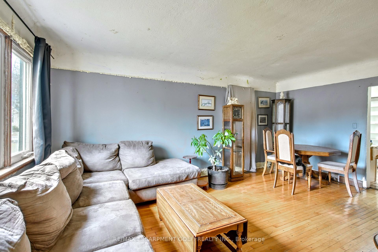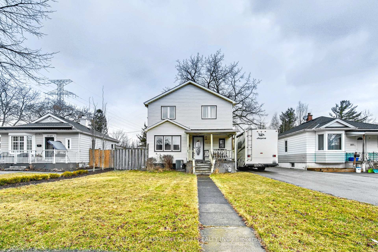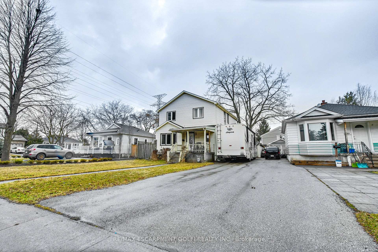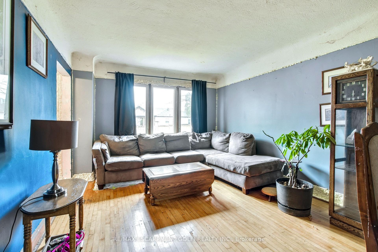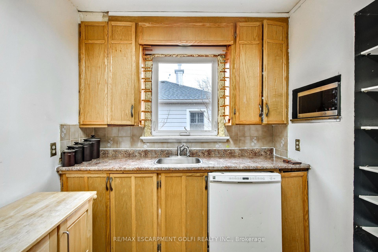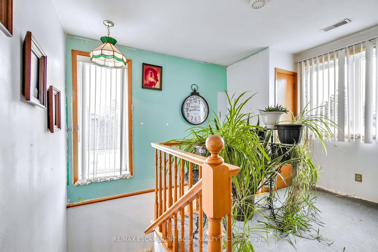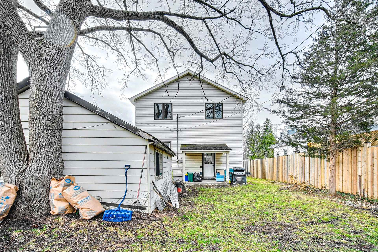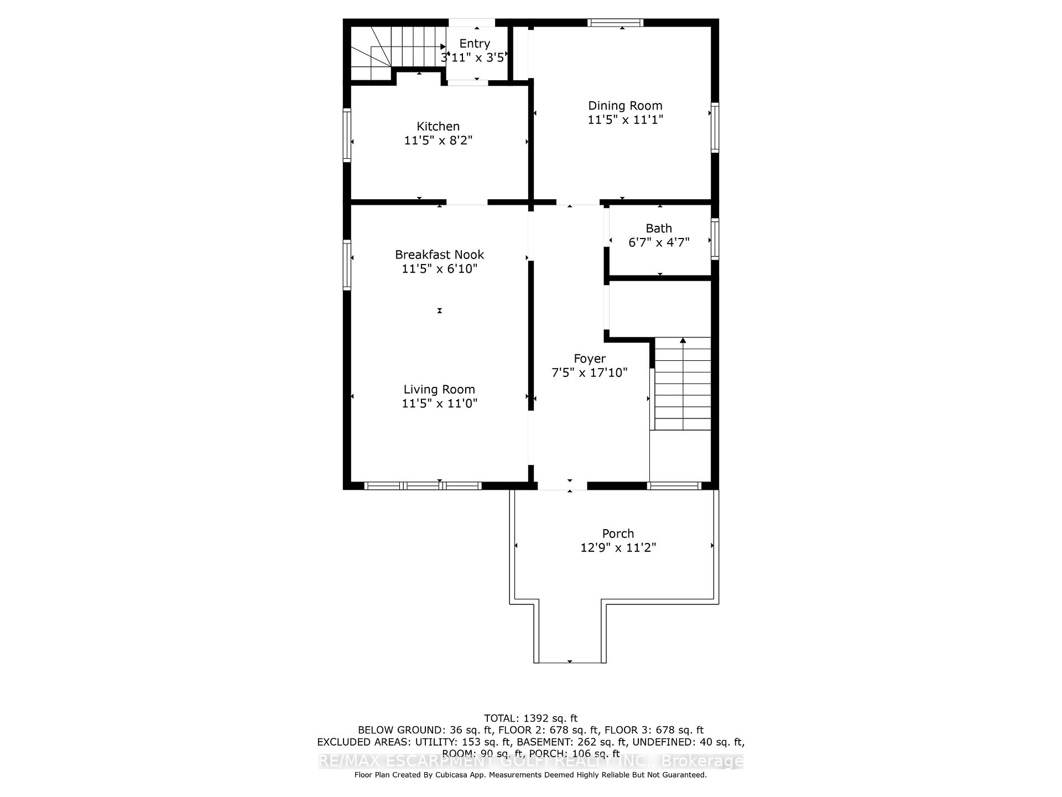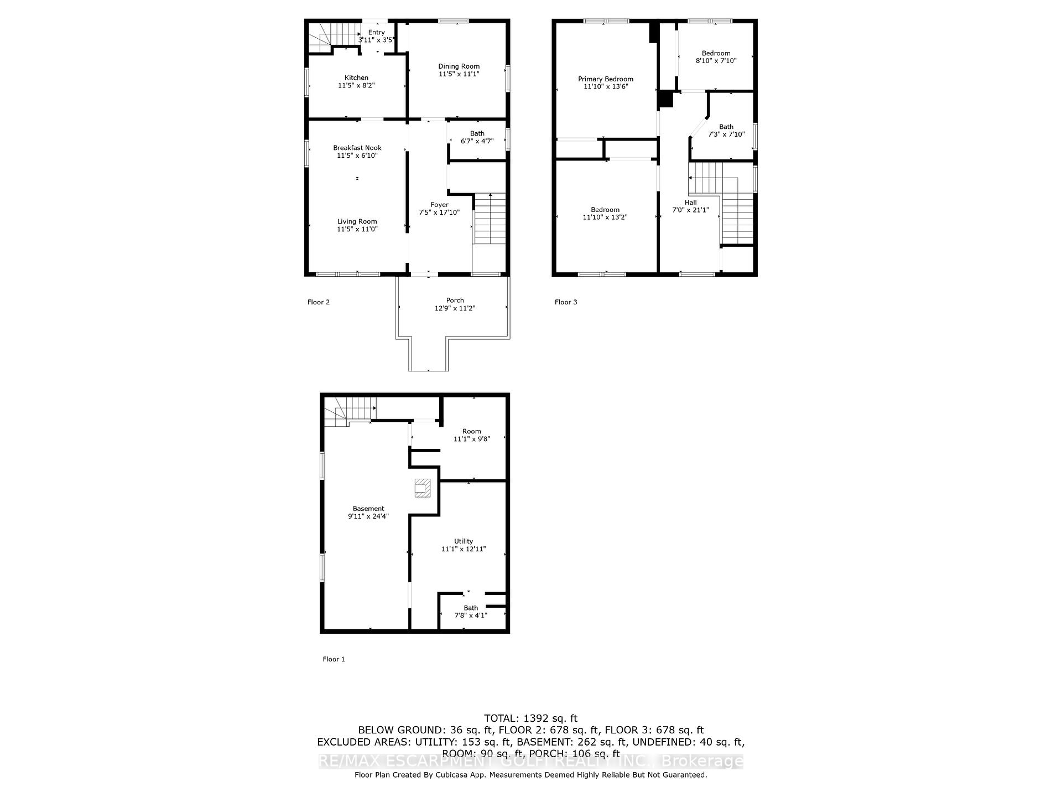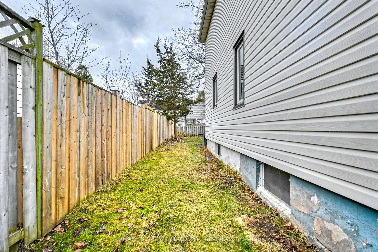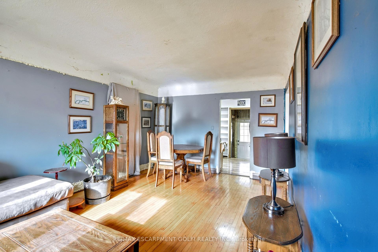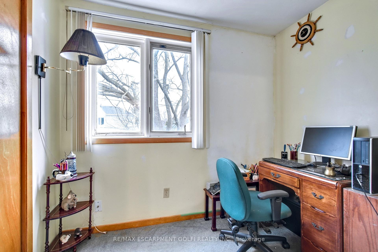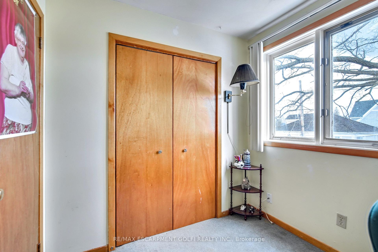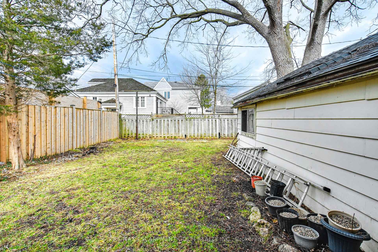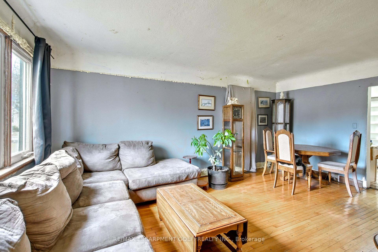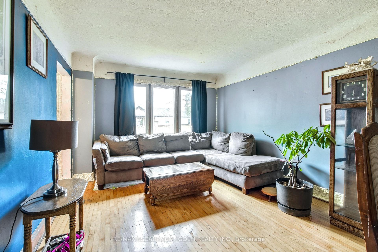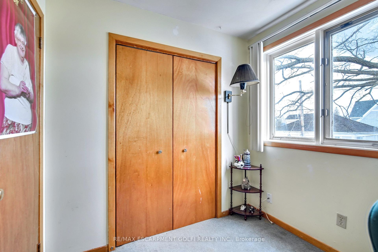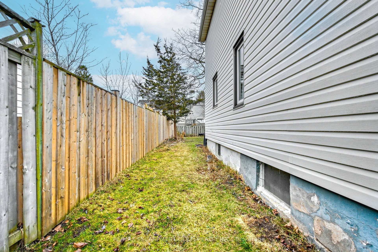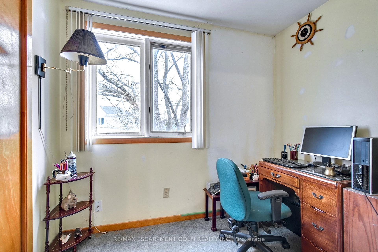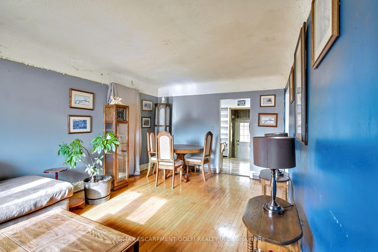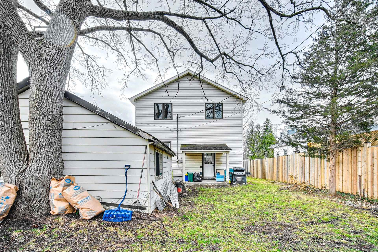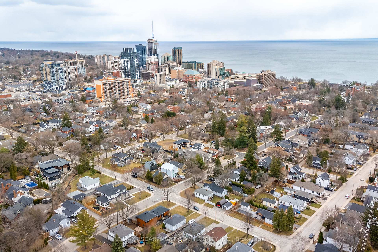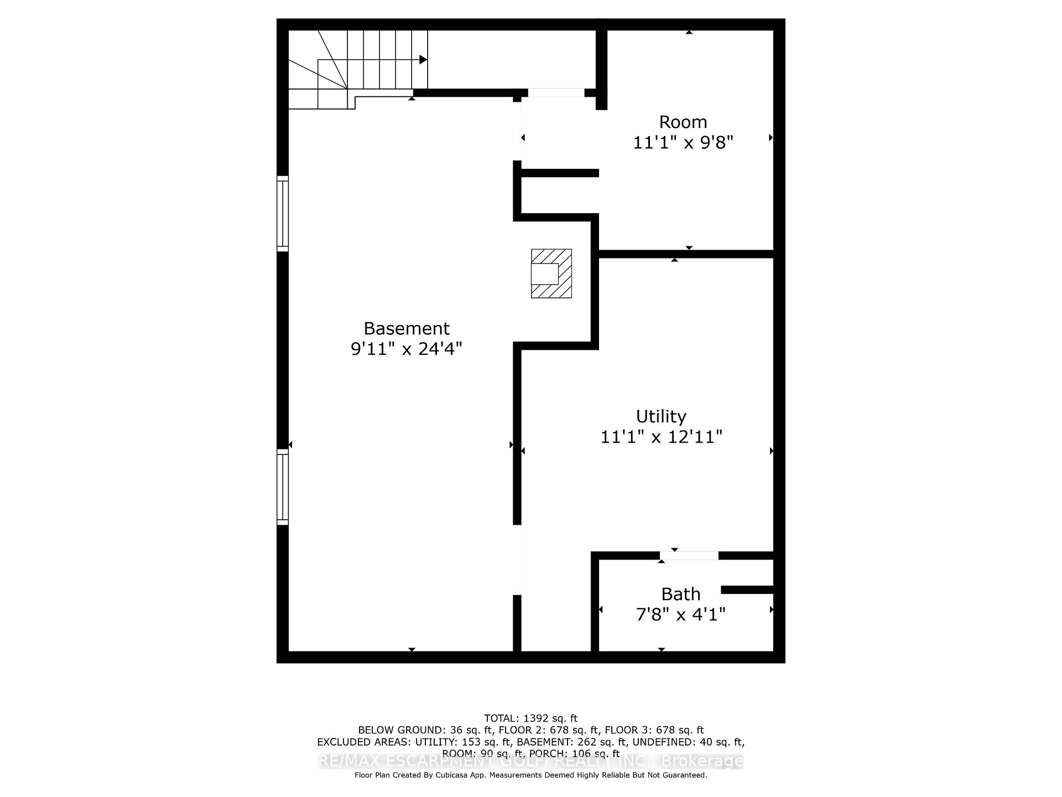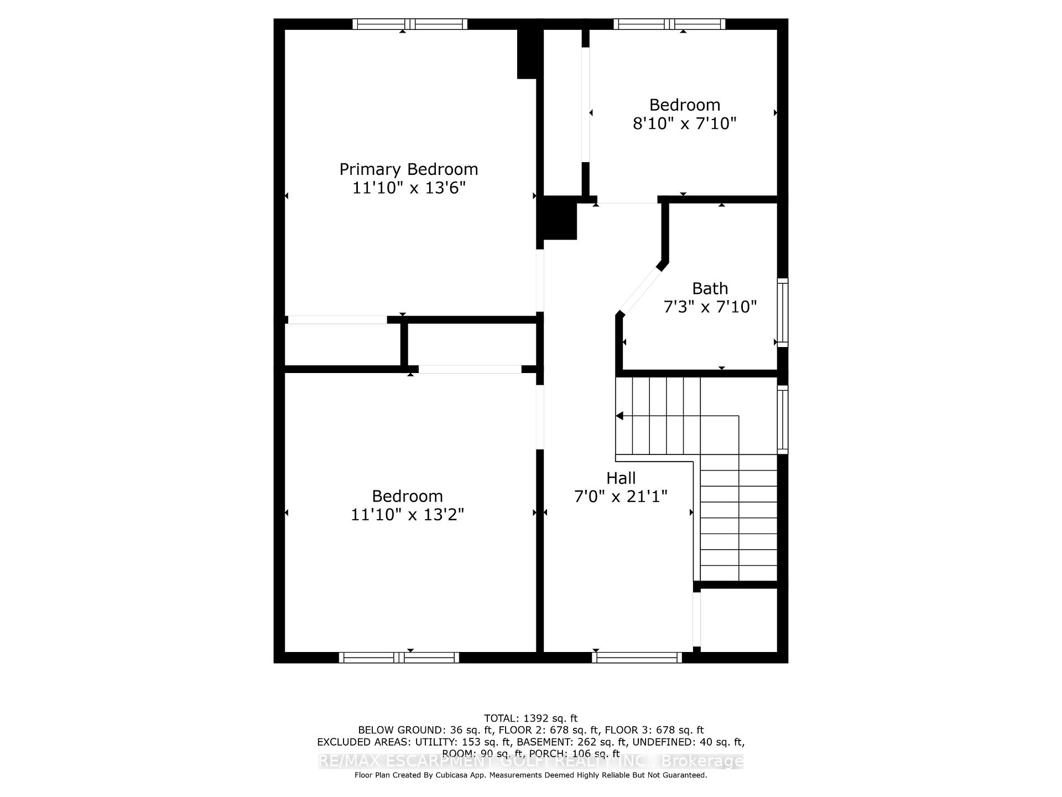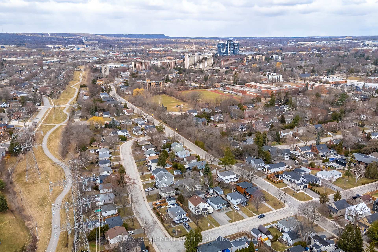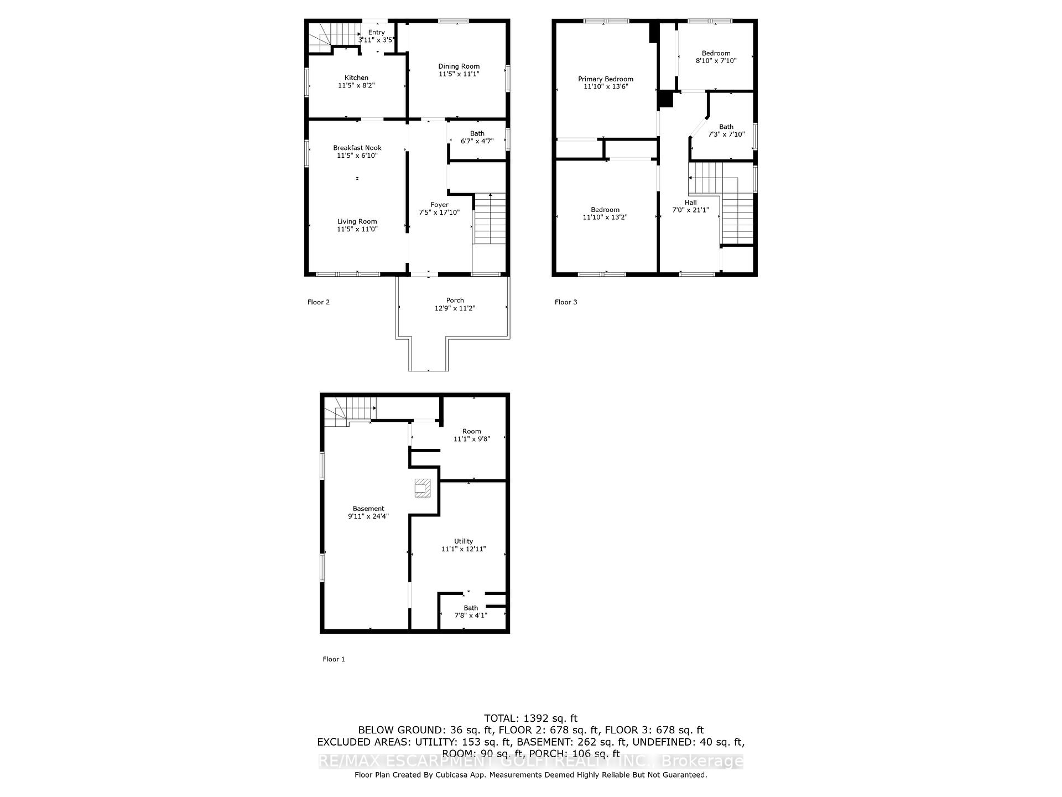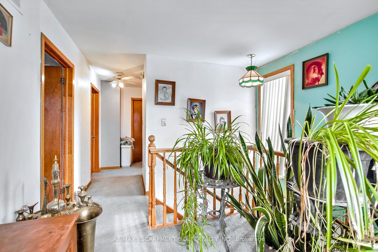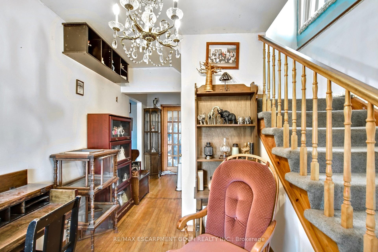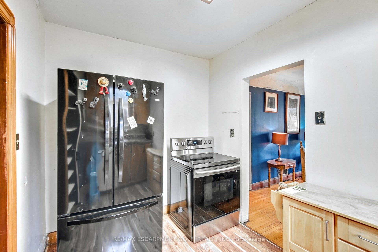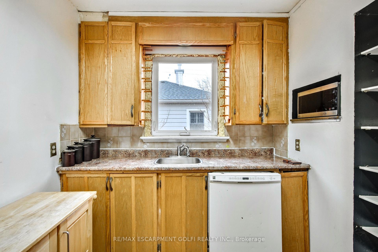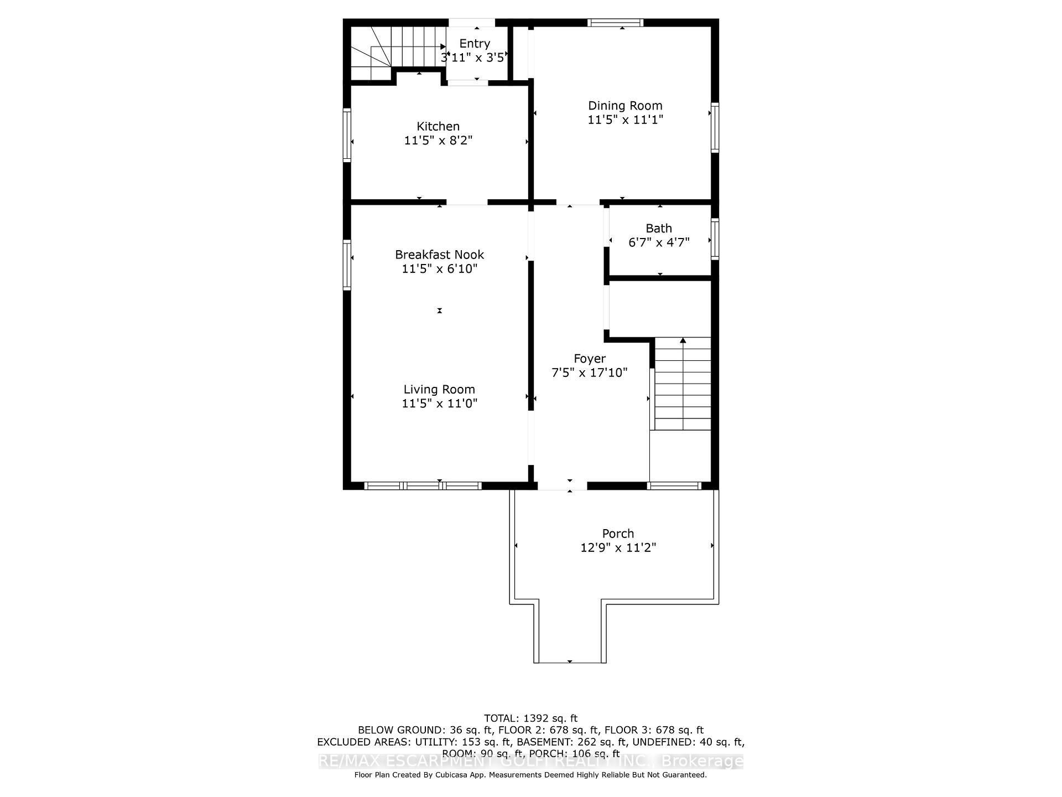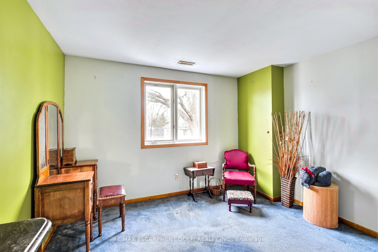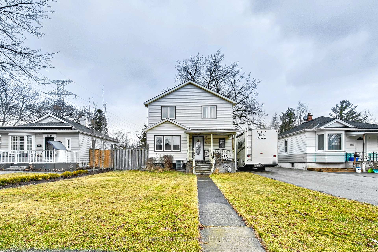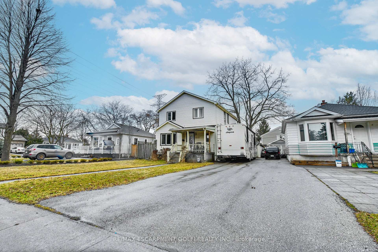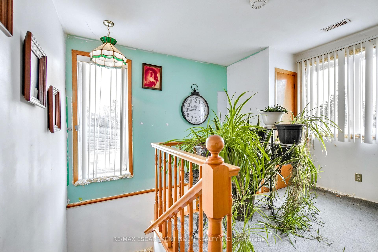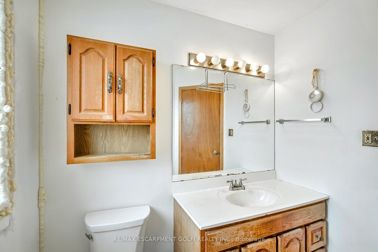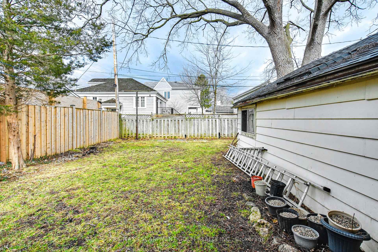$799,900
Available - For Sale
Listing ID: W12034342
1353 Birch Aven , Burlington, L7S 1J1, Halton
| Welcome to this charming 2-storey detached home located in the desirable Central neighbourhood of Burlington. Perfectly situated just a short walk from the vibrant downtown area and only minutes away from the picturesque Spencer Smith Park that holds exciting events throughout the year, such as the Sound of Music Festival and Burlington Festival of Lights. The property is ideally positioned beside a scenic bike path, with schools and parks nearby, making it perfect for families or outdoor enthusiasts. Inside, you'll find a spacious main floor featuring high ceilings, allowing natural light to flood the space and create a bright and airy atmosphere. With a generous lot size, the potential is endless - whether you're an investor looking for a great opportunity or someone looking to customize and create your dream home, this property is full of possibilities. |
| Price | $799,900 |
| Taxes: | $6629.07 |
| Occupancy by: | Owner |
| Address: | 1353 Birch Aven , Burlington, L7S 1J1, Halton |
| Acreage: | < .50 |
| Directions/Cross Streets: | Birch Ave and Clark Ave |
| Rooms: | 6 |
| Bedrooms: | 3 |
| Bedrooms +: | 0 |
| Family Room: | T |
| Basement: | Full, Unfinished |
| Level/Floor | Room | Length(ft) | Width(ft) | Descriptions | |
| Room 1 | Main | Living Ro | 18.34 | 11.91 | |
| Room 2 | Main | Dining Ro | 11.84 | 10.43 | |
| Room 3 | Main | Kitchen | 11.84 | 7.41 | |
| Room 4 | Main | Bathroom | 2 Pc Bath | ||
| Room 5 | Main | Foyer | 8.76 | 7.25 | |
| Room 6 | Second | Primary B | 14.07 | 11.84 | |
| Room 7 | Second | Bedroom 2 | 12.4 | 12 | |
| Room 8 | Second | Bedroom 3 | 8.59 | 7.58 | |
| Room 9 | Second | Den | 8.82 | 7.51 | |
| Room 10 | Second | Bathroom | 4 Pc Bath | ||
| Room 11 | Basement | Recreatio | 24.9 | 10.82 |
| Washroom Type | No. of Pieces | Level |
| Washroom Type 1 | 2 | Main |
| Washroom Type 2 | 4 | Second |
| Washroom Type 3 | 0 | |
| Washroom Type 4 | 0 | |
| Washroom Type 5 | 0 |
| Total Area: | 0.00 |
| Approximatly Age: | 51-99 |
| Property Type: | Detached |
| Style: | 2-Storey |
| Exterior: | Vinyl Siding |
| Garage Type: | Detached |
| (Parking/)Drive: | Private |
| Drive Parking Spaces: | 4 |
| Park #1 | |
| Parking Type: | Private |
| Park #2 | |
| Parking Type: | Private |
| Pool: | None |
| Other Structures: | Shed |
| Approximatly Age: | 51-99 |
| Approximatly Square Footage: | 1100-1500 |
| Property Features: | Beach, Golf |
| CAC Included: | N |
| Water Included: | N |
| Cabel TV Included: | N |
| Common Elements Included: | N |
| Heat Included: | N |
| Parking Included: | N |
| Condo Tax Included: | N |
| Building Insurance Included: | N |
| Fireplace/Stove: | N |
| Heat Type: | Forced Air |
| Central Air Conditioning: | Central Air |
| Central Vac: | N |
| Laundry Level: | Syste |
| Ensuite Laundry: | F |
| Sewers: | Sewer |
$
%
Years
This calculator is for demonstration purposes only. Always consult a professional
financial advisor before making personal financial decisions.
| Although the information displayed is believed to be accurate, no warranties or representations are made of any kind. |
| RE/MAX ESCARPMENT GOLFI REALTY INC. |
|
|

HARMOHAN JIT SINGH
Sales Representative
Dir:
(416) 884 7486
Bus:
(905) 793 7797
Fax:
(905) 593 2619
| Book Showing | Email a Friend |
Jump To:
At a Glance:
| Type: | Freehold - Detached |
| Area: | Halton |
| Municipality: | Burlington |
| Neighbourhood: | Brant |
| Style: | 2-Storey |
| Approximate Age: | 51-99 |
| Tax: | $6,629.07 |
| Beds: | 3 |
| Baths: | 2 |
| Fireplace: | N |
| Pool: | None |
Locatin Map:
Payment Calculator:
