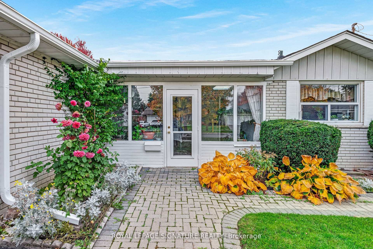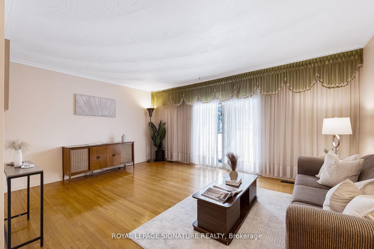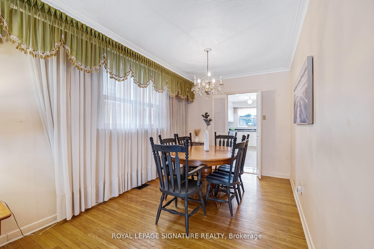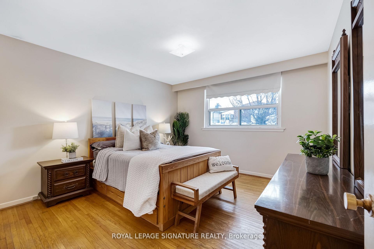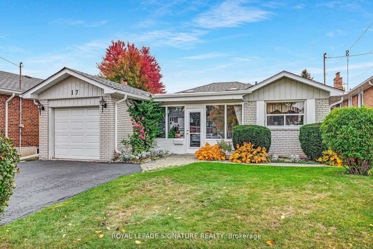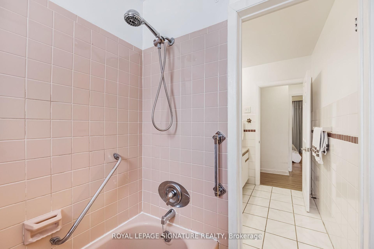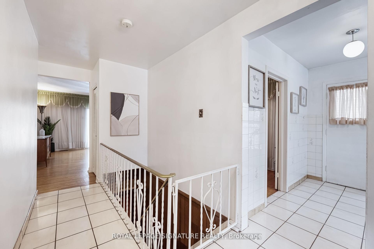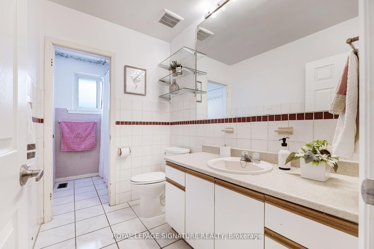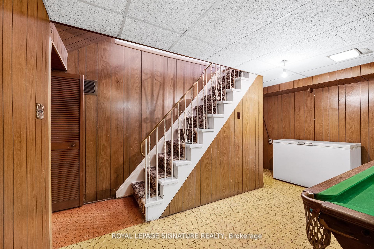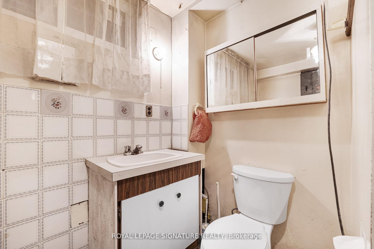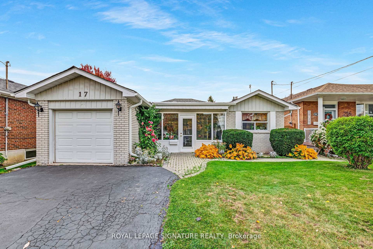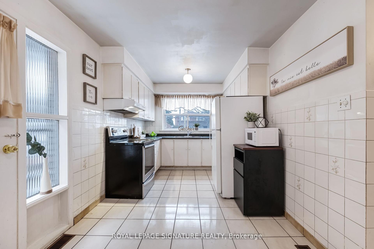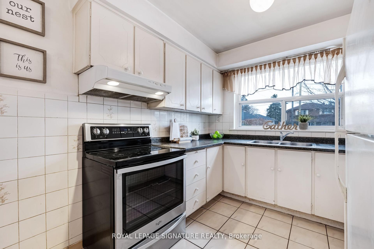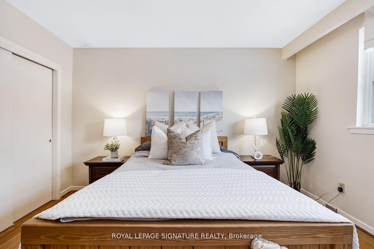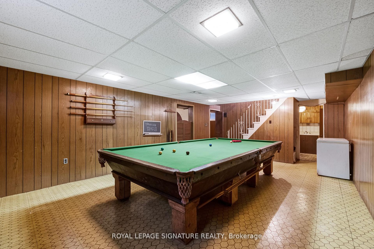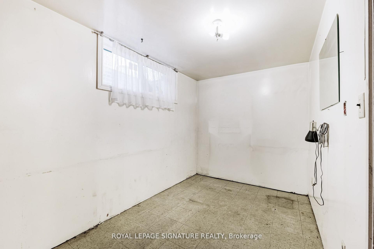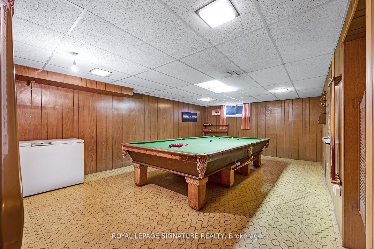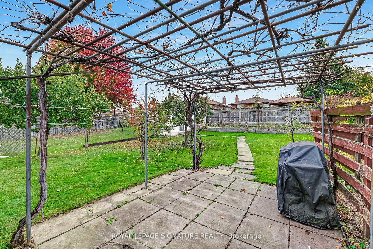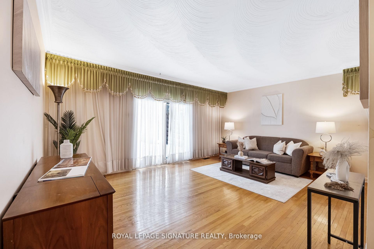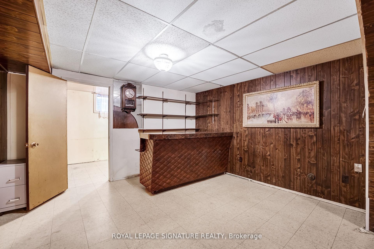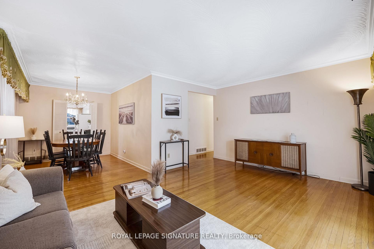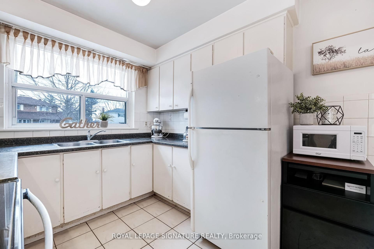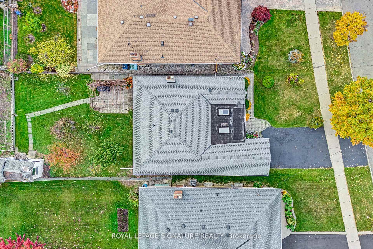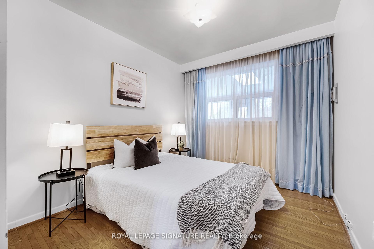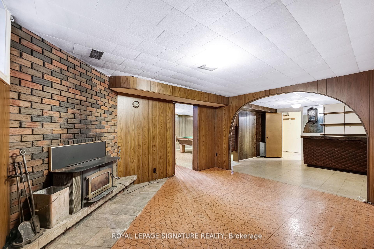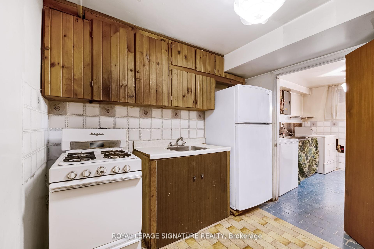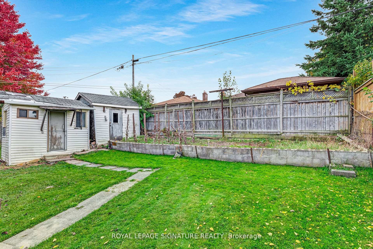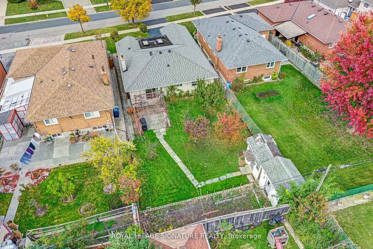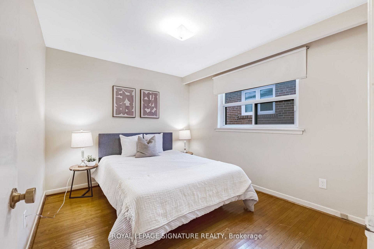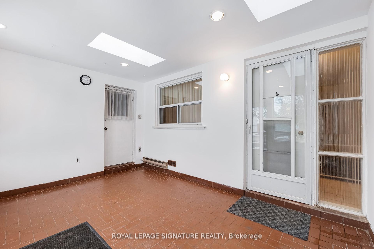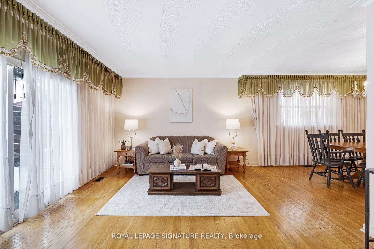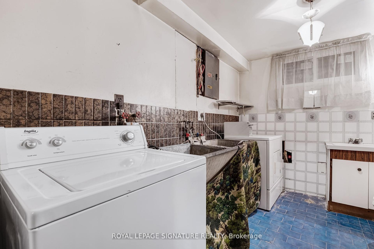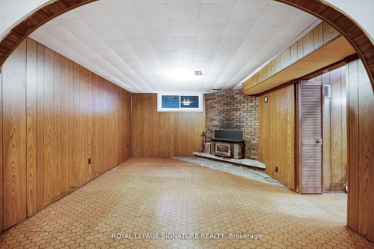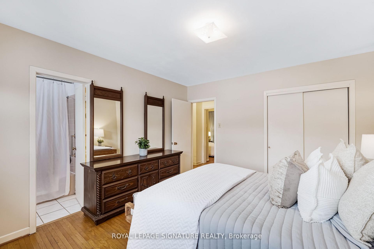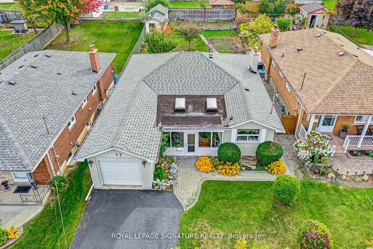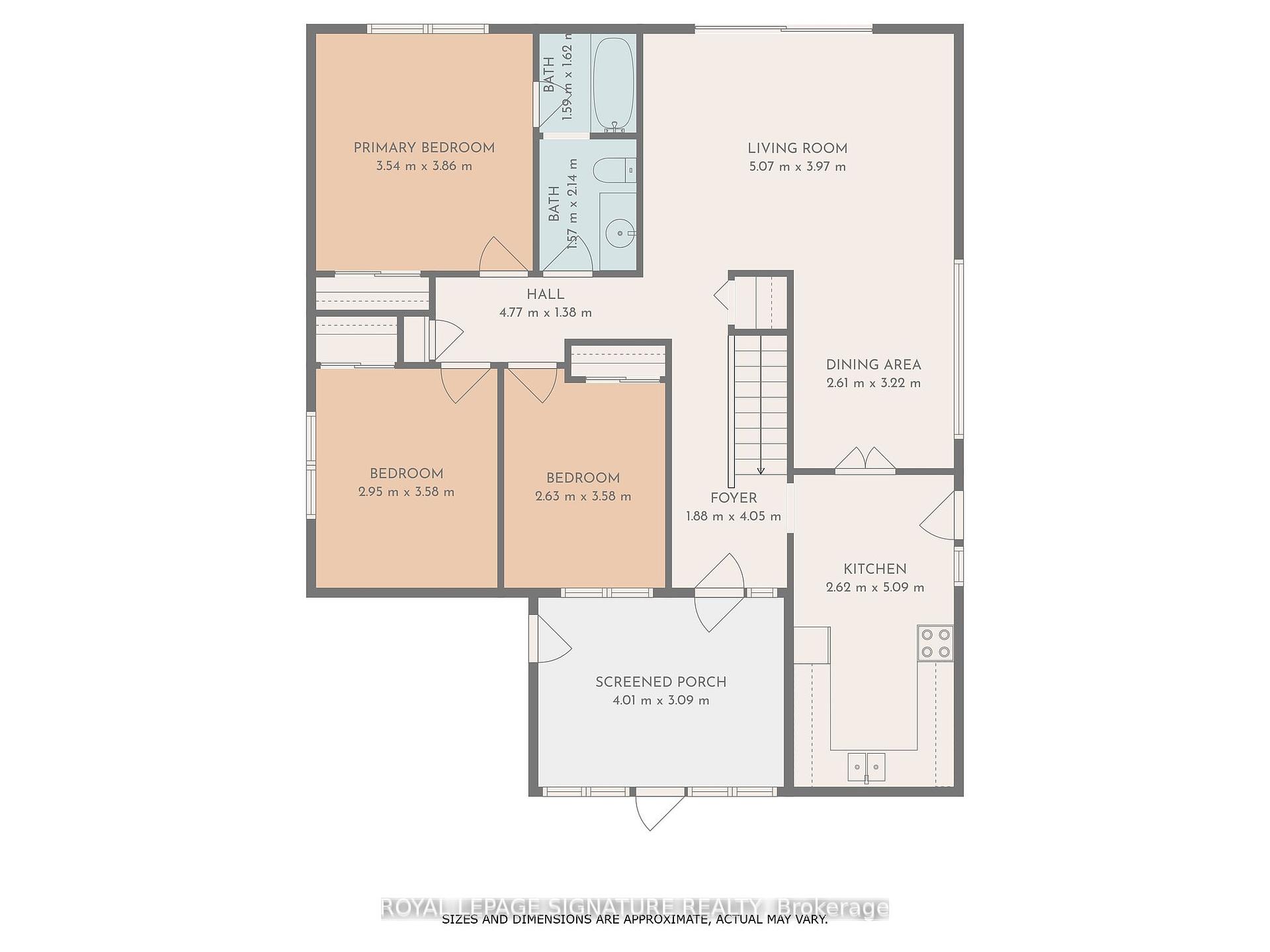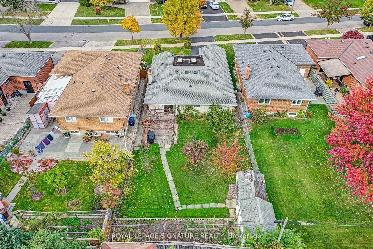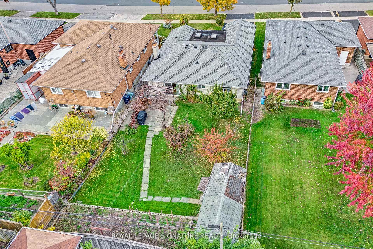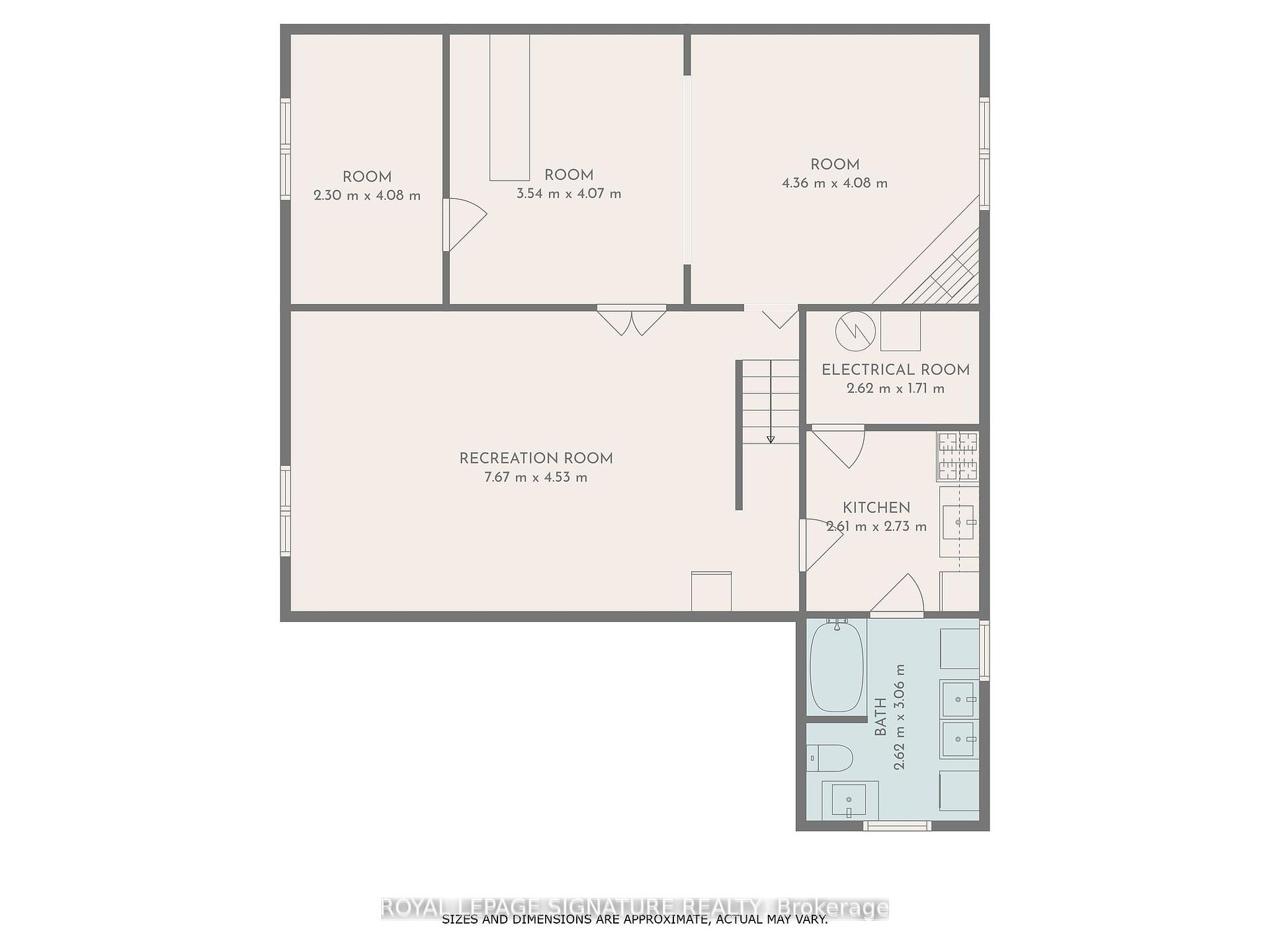$999,900
Available - For Sale
Listing ID: W12060873
17 Norfield Cres , Toronto, M9W 1X5, Toronto
| Charming Bungalow on Quiet Street. This home offers over 2600sf of total living space and features a fantastic layout with an eat it kitchen, large living room and 3 spacious bedrooms. The large windows throughout fill the home with natural light, creating a warm and inviting atmosphere. The finished basement offers endless possibilities, including the potential for a basement apartment. It includes a large rec room, a second kitchen, and an additional washroom, making it perfect for an inlaw suite offering multi generational living. With its solid bones, quiet street location, and great potential for future updates, this bungalow is truly a hidden gem. Surrounded by miles of walking trails along the Humber valley and walking distance to great schools, grocery stores and all amenities. Conveniently located next to the 401 and public transit making this the ideal location to set roots and raise a family **EXTRAS** Premium 146ft deep lot, Roof, eaves and downspout all 2 years old, Aluminum windows 10 years old, 130sf insulated solarium in the front with skylights. Architect plans have been done to put on a 2nd storey allowing for an additional 1100sf |
| Price | $999,900 |
| Taxes: | $4106.00 |
| Occupancy by: | Vacant |
| Address: | 17 Norfield Cres , Toronto, M9W 1X5, Toronto |
| Directions/Cross Streets: | Weston and 401 |
| Rooms: | 7 |
| Rooms +: | 5 |
| Bedrooms: | 3 |
| Bedrooms +: | 1 |
| Family Room: | F |
| Basement: | Finished, Apartment |
| Level/Floor | Room | Length(ft) | Width(ft) | Descriptions | |
| Room 1 | Main | Solarium | 13.15 | 10.14 | Tile Floor, Skylight, Access To Garage |
| Room 2 | Main | Kitchen | 8.59 | 16.7 | Tile Floor, W/O To Yard |
| Room 3 | Main | Dining Ro | 8.56 | 10.56 | Hardwood Floor, Large Window |
| Room 4 | Main | Living Ro | 16.63 | 13.02 | Hardwood Floor, W/O To Garden |
| Room 5 | Main | Primary B | 11.61 | 12.66 | Hardwood Floor, Semi Ensuite, Large Window |
| Room 6 | Main | Bedroom 2 | 9.68 | 11.74 | Hardwood Floor, Large Window, Closet |
| Room 7 | Main | Bedroom 3 | 8.63 | 11.74 | Hardwood Floor, Large Window, Closet |
| Room 8 | Basement | Recreatio | 25.16 | 14.86 | |
| Room 9 | Basement | Kitchen | 8.56 | 8.95 | |
| Room 10 | Basement | Bedroom | 7.54 | 13.38 | Window |
| Room 11 | Basement | Family Ro | 14.3 | 13.38 | Fireplace, Window, Open Concept |
| Room 12 | Basement | Other | 11.61 | 13.35 |
| Washroom Type | No. of Pieces | Level |
| Washroom Type 1 | 3 | Main |
| Washroom Type 2 | 3 | Basement |
| Washroom Type 3 | 0 | |
| Washroom Type 4 | 0 | |
| Washroom Type 5 | 0 |
| Total Area: | 0.00 |
| Property Type: | Detached |
| Style: | Bungalow |
| Exterior: | Brick |
| Garage Type: | Attached |
| (Parking/)Drive: | Private Do |
| Drive Parking Spaces: | 2 |
| Park #1 | |
| Parking Type: | Private Do |
| Park #2 | |
| Parking Type: | Private Do |
| Pool: | None |
| Other Structures: | Garden Shed |
| Approximatly Square Footage: | 1100-1500 |
| CAC Included: | N |
| Water Included: | N |
| Cabel TV Included: | N |
| Common Elements Included: | N |
| Heat Included: | N |
| Parking Included: | N |
| Condo Tax Included: | N |
| Building Insurance Included: | N |
| Fireplace/Stove: | Y |
| Heat Type: | Forced Air |
| Central Air Conditioning: | Central Air |
| Central Vac: | N |
| Laundry Level: | Syste |
| Ensuite Laundry: | F |
| Sewers: | Sewer |
$
%
Years
This calculator is for demonstration purposes only. Always consult a professional
financial advisor before making personal financial decisions.
| Although the information displayed is believed to be accurate, no warranties or representations are made of any kind. |
| ROYAL LEPAGE SIGNATURE REALTY |
|
|

HARMOHAN JIT SINGH
Sales Representative
Dir:
(416) 884 7486
Bus:
(905) 793 7797
Fax:
(905) 593 2619
| Virtual Tour | Book Showing | Email a Friend |
Jump To:
At a Glance:
| Type: | Freehold - Detached |
| Area: | Toronto |
| Municipality: | Toronto W10 |
| Neighbourhood: | Elms-Old Rexdale |
| Style: | Bungalow |
| Tax: | $4,106 |
| Beds: | 3+1 |
| Baths: | 2 |
| Fireplace: | Y |
| Pool: | None |
Locatin Map:
Payment Calculator:
