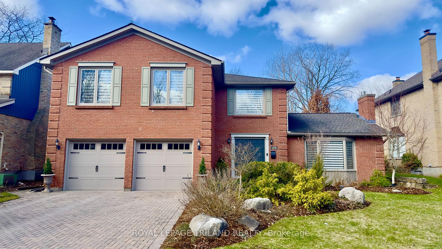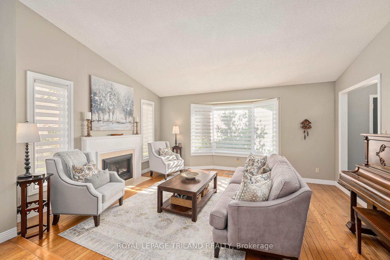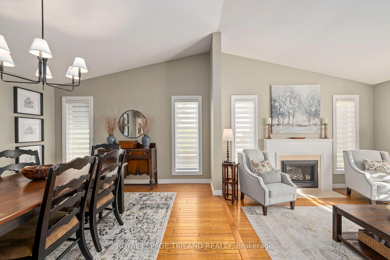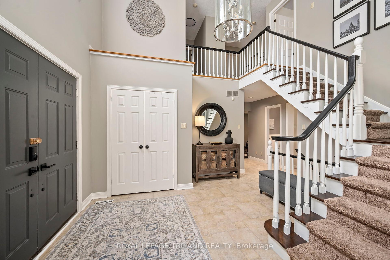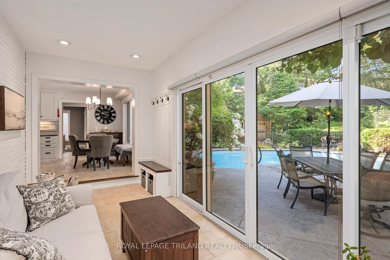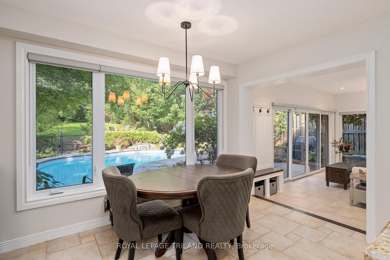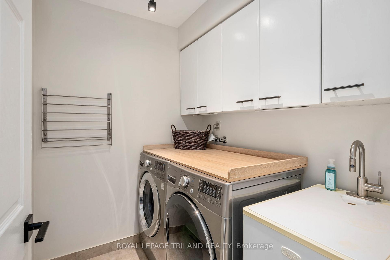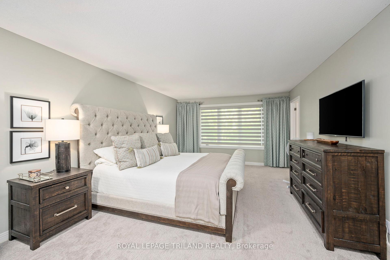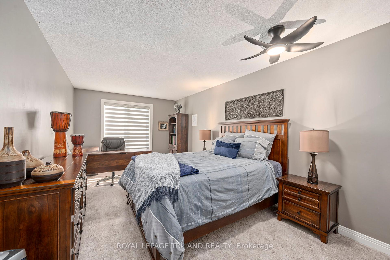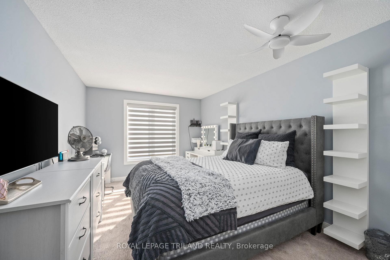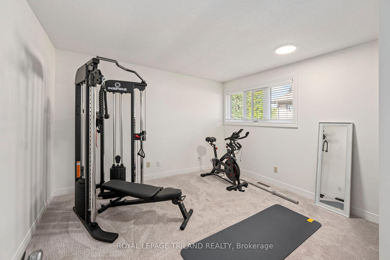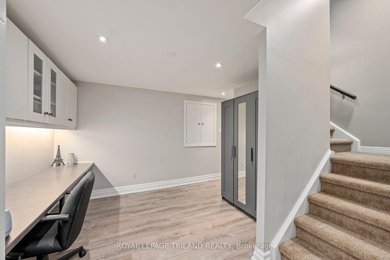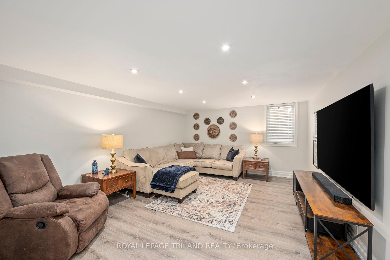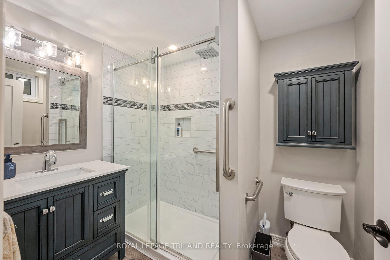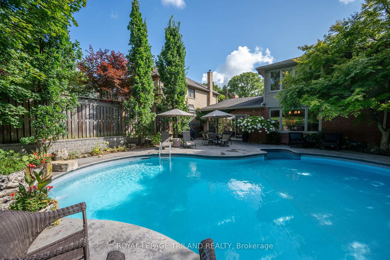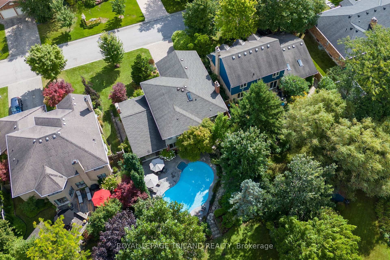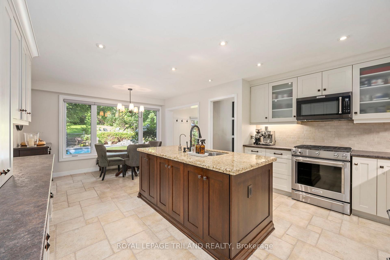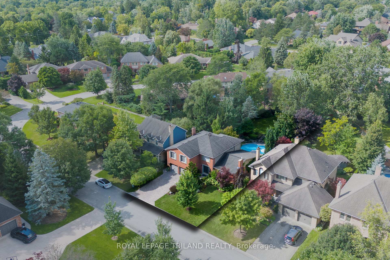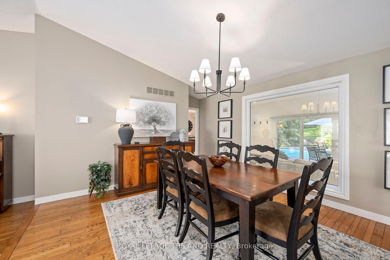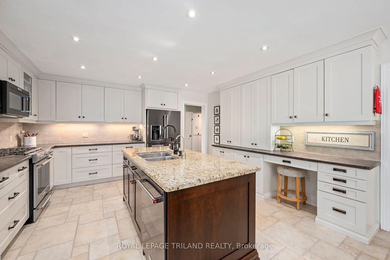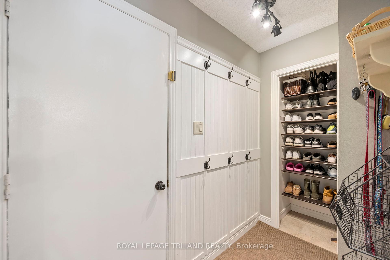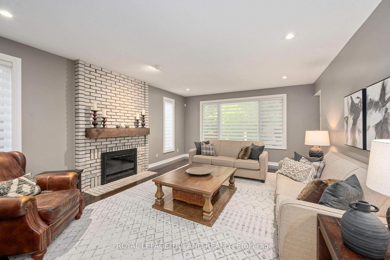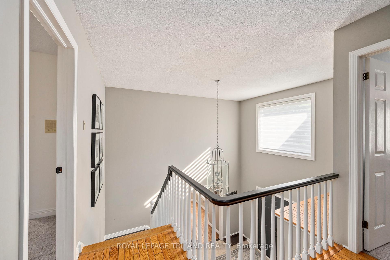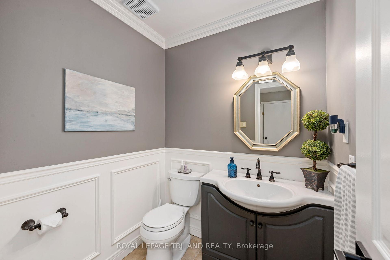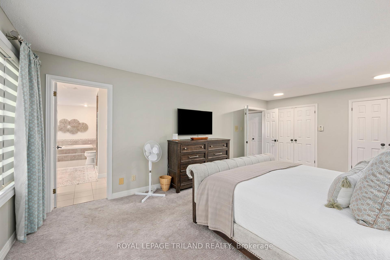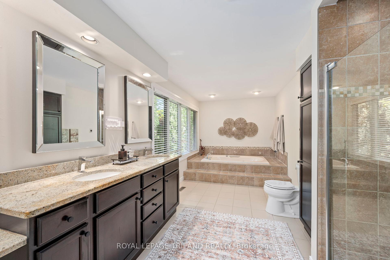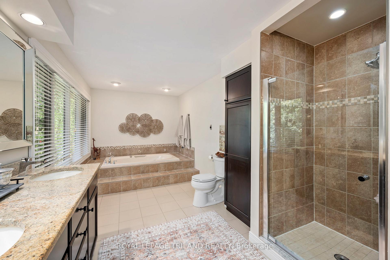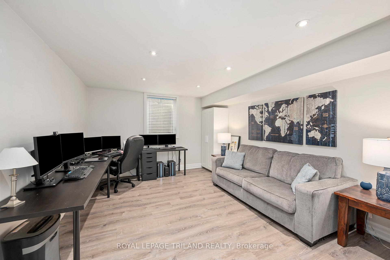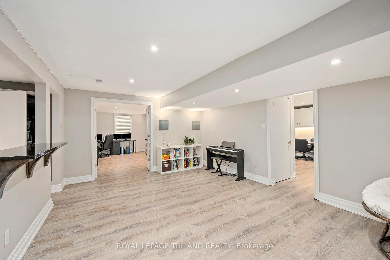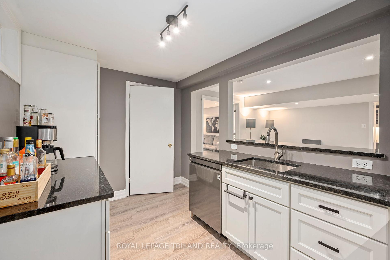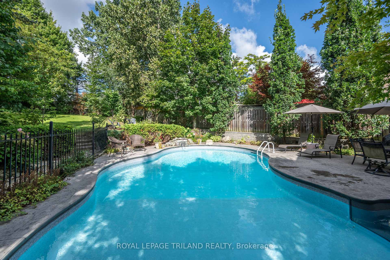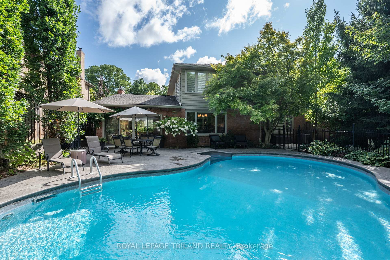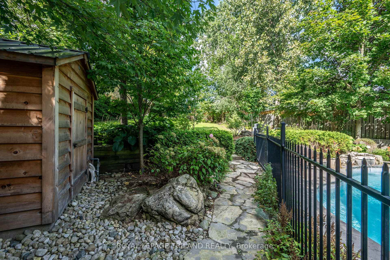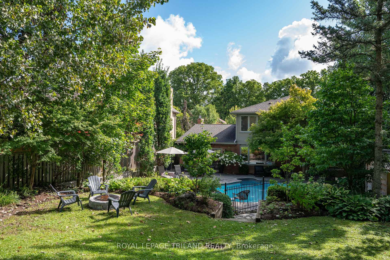$1,275,000
Available - For Sale
Listing ID: X12059930
29 Ullswater Cres , London, N6G 4L4, Middlesex
| Welcome Home to Luxury & Tranquility Nestled in a prestigious north London crescent, this stunning 3150 sq. ft. executive residence has been meticulously updated for modern living. Boasting 4+1 bedrooms, 3.5 bathrooms, and a fully private, park-like backyard oasis, this home offers the perfect blend of elegance, comfort, and convenience. Step outside to your personal retreat, featuring an in-ground saltwater pool with a natural rock waterfall, all set in a 210-ft deep, tree-lined sanctuary a rare find in the city. Inside, sophistication meets functionality with high-end renovations throughout. The completely remodeled lower level features 2egress windows, a fifth bedroom, a modern second kitchen, a sleek 3-piece bathroom, and a spacious games room ideal for multi-generational living or an income suite potential. Additional highlights include: North Star windows (2018), Custom Labadie blinds (2018), Furnace, A/C & humidifier (2017), Garage doors (2019), Shed (2022), Sand filter (2024). Located within walking distance of the Elsie Perrin Williams Estate, Medway Valley trails, Masonville Mall, and Western University, this home offers unmatched convenience in one of London's most sought-after neighborhoods. Don't miss this opportunity to move in and start making memories! |
| Price | $1,275,000 |
| Taxes: | $7440.00 |
| Assessment Year: | 2025 |
| Occupancy by: | Owner+T |
| Address: | 29 Ullswater Cres , London, N6G 4L4, Middlesex |
| Directions/Cross Streets: | CORLEY DRIVE |
| Rooms: | 12 |
| Rooms +: | 4 |
| Bedrooms: | 4 |
| Bedrooms +: | 1 |
| Family Room: | T |
| Basement: | Finished, Full |
| Level/Floor | Room | Length(ft) | Width(ft) | Descriptions | |
| Room 1 | Main | Dining Ro | 13.48 | 14.56 | |
| Room 2 | Main | Living Ro | 16.99 | 14.4 | |
| Room 3 | Main | Family Ro | 20.99 | 14.89 | |
| Room 4 | Main | Breakfast | 12.4 | 6.99 | |
| Room 5 | Main | Kitchen | 14.89 | 14.5 | |
| Room 6 | Main | Sunroom | 16.7 | 6.99 | |
| Room 7 | Second | Primary B | 21.48 | 12.99 | |
| Room 8 | Second | Bedroom 2 | 20.99 | 10.59 | |
| Room 9 | Second | Bedroom 3 | 12.99 | 12.4 | |
| Room 10 | Second | Bedroom 4 | 11.81 | 10.66 | |
| Room 11 | Lower | Bedroom 5 | 16.6 | 11.97 | |
| Room 12 | Lower | Kitchen | 10 | 4.99 | |
| Room 13 | Lower | Recreatio | 16.79 | 12.99 | |
| Room 14 | Lower | Game Room | 20.99 | 14.89 |
| Washroom Type | No. of Pieces | Level |
| Washroom Type 1 | 2 | Main |
| Washroom Type 2 | 4 | Second |
| Washroom Type 3 | 5 | Second |
| Washroom Type 4 | 3 | Lower |
| Washroom Type 5 | 0 |
| Total Area: | 0.00 |
| Approximatly Age: | 31-50 |
| Property Type: | Detached |
| Style: | 2-Storey |
| Exterior: | Brick |
| Garage Type: | Attached |
| (Parking/)Drive: | Private Do |
| Drive Parking Spaces: | 4 |
| Park #1 | |
| Parking Type: | Private Do |
| Park #2 | |
| Parking Type: | Private Do |
| Pool: | Inground |
| Other Structures: | Garden Shed |
| Approximatly Age: | 31-50 |
| Approximatly Square Footage: | 3000-3500 |
| Property Features: | Cul de Sac/D, Fenced Yard |
| CAC Included: | N |
| Water Included: | N |
| Cabel TV Included: | N |
| Common Elements Included: | N |
| Heat Included: | N |
| Parking Included: | N |
| Condo Tax Included: | N |
| Building Insurance Included: | N |
| Fireplace/Stove: | Y |
| Heat Type: | Forced Air |
| Central Air Conditioning: | Central Air |
| Central Vac: | N |
| Laundry Level: | Syste |
| Ensuite Laundry: | F |
| Sewers: | Sewer |
$
%
Years
This calculator is for demonstration purposes only. Always consult a professional
financial advisor before making personal financial decisions.
| Although the information displayed is believed to be accurate, no warranties or representations are made of any kind. |
| ROYAL LEPAGE TRILAND REALTY |
|
|

HARMOHAN JIT SINGH
Sales Representative
Dir:
(416) 884 7486
Bus:
(905) 793 7797
Fax:
(905) 593 2619
| Virtual Tour | Book Showing | Email a Friend |
Jump To:
At a Glance:
| Type: | Freehold - Detached |
| Area: | Middlesex |
| Municipality: | London |
| Neighbourhood: | North A |
| Style: | 2-Storey |
| Approximate Age: | 31-50 |
| Tax: | $7,440 |
| Beds: | 4+1 |
| Baths: | 4 |
| Fireplace: | Y |
| Pool: | Inground |
Locatin Map:
Payment Calculator:
