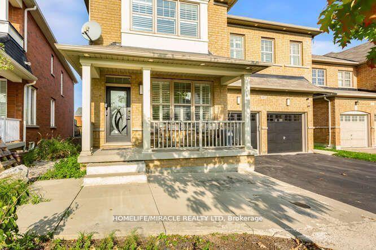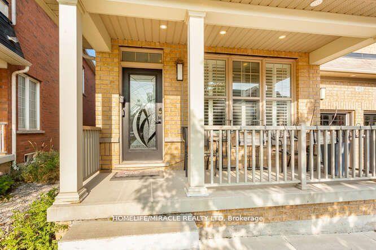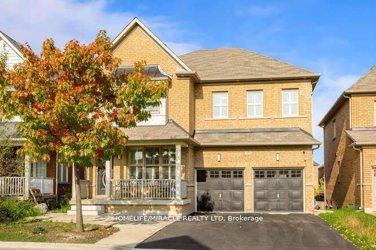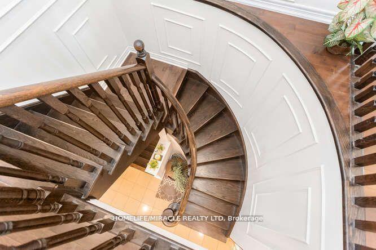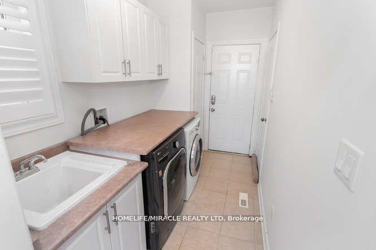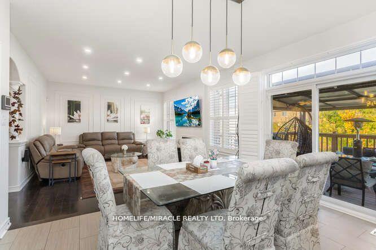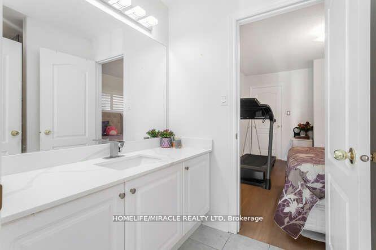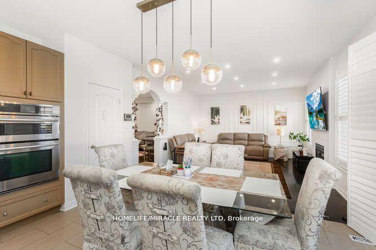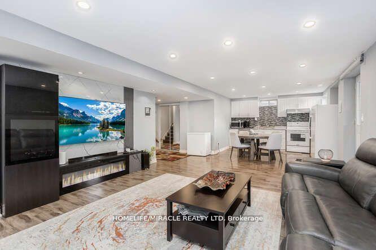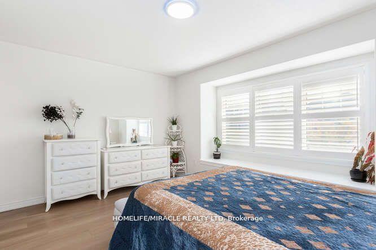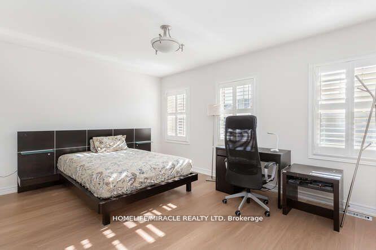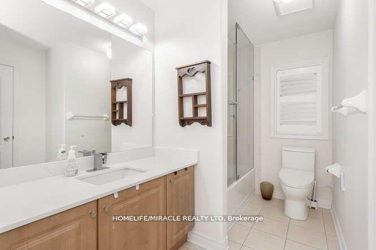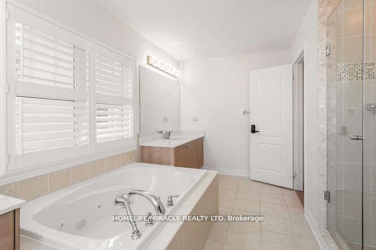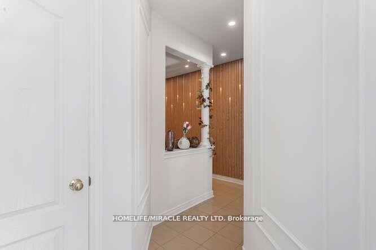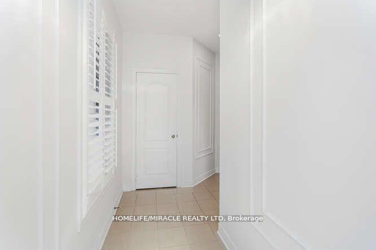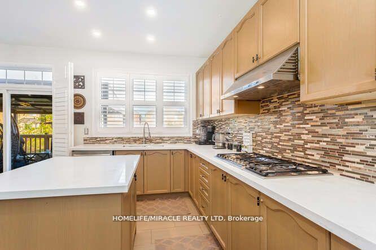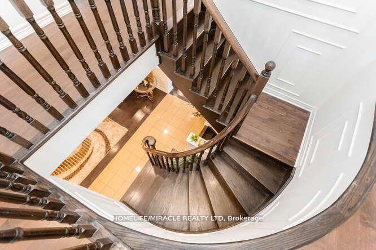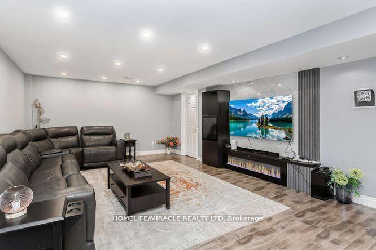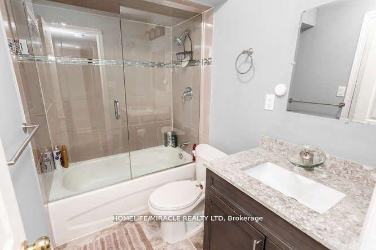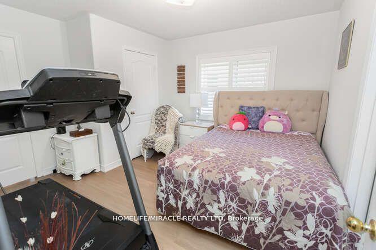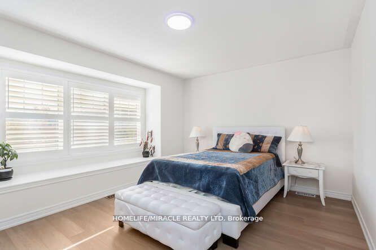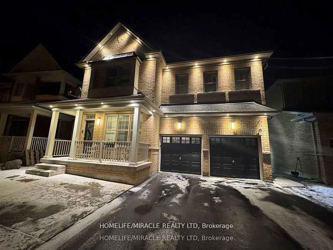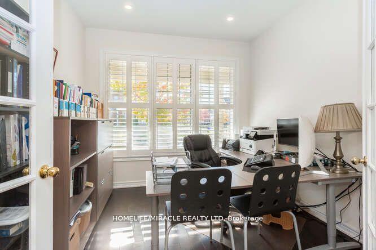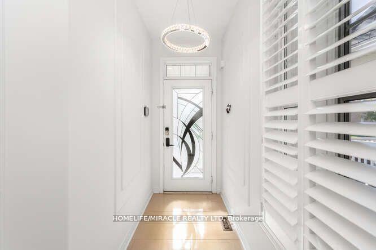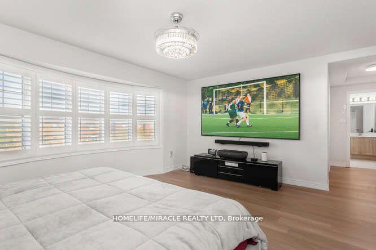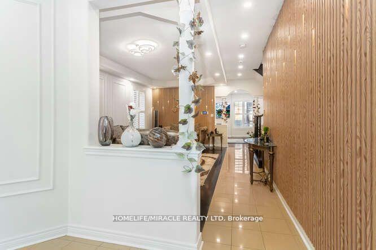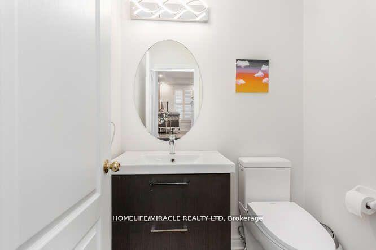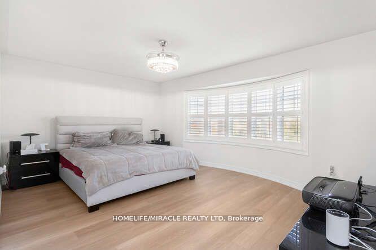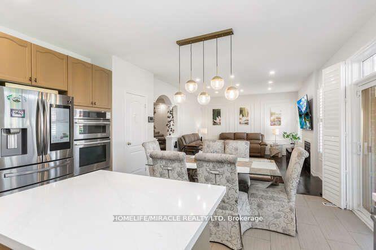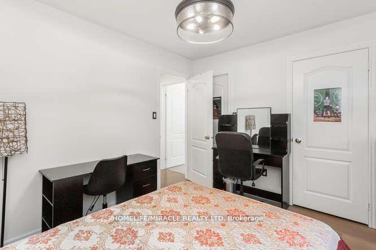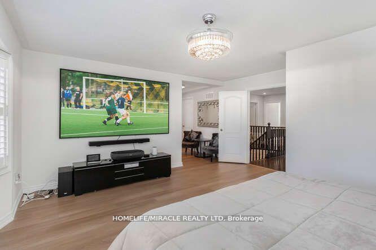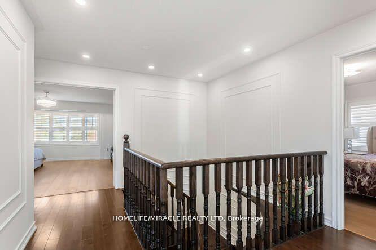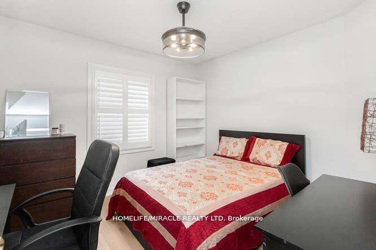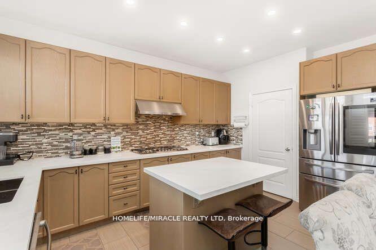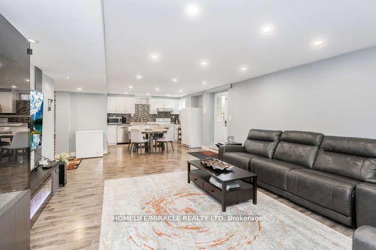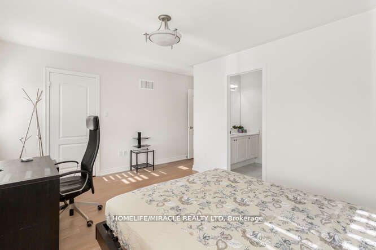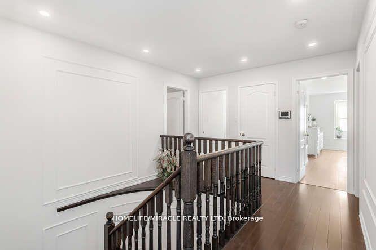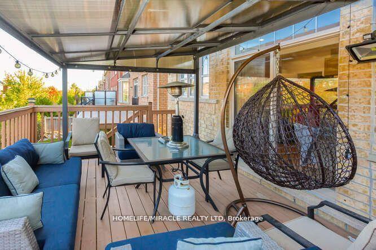$1,945,000
Available - For Sale
Listing ID: W12060868
452 Nairn Circ , Milton, L9T 8A6, Halton
| NOTE: SELLER IS GIVING ADITIONAL $10000 AFTER CLOSING IF BUYER AGREED TO CLOSE BY JUNE 30 2025This 7-bedroom masterpiece offers over 4,500 sq. ft. (approx.) of luxury living space! Set on a ravine lot with a huge walkout basement, this home brings nature and elegance together.$100,000+ in upgrades, including: Rounded corners for a sleek, modern finish Hardwood floors on the main level & high-end vinyl upstairs Tesla wall charger ????99% high-efficiency furnace & 25 SEER AC/heat pump (worth $16,000) Big HRV system & water softener4 high-end automatic toilets (worth $8,000)This home has been designed with no expense spared! With 6-car parking, there is plenty of space for your vehicles and guests. BONUS: The huge 2-bedroom walkout apartment is perfect for in-law suites or generating short-term rental income (Airbnb-ready!). |
| Price | $1,945,000 |
| Taxes: | $5739.00 |
| Occupancy by: | Owner |
| Address: | 452 Nairn Circ , Milton, L9T 8A6, Halton |
| Acreage: | < .50 |
| Directions/Cross Streets: | Tremaine North and Derry West |
| Rooms: | 8 |
| Rooms +: | 3 |
| Bedrooms: | 5 |
| Bedrooms +: | 2 |
| Family Room: | T |
| Basement: | Apartment, Separate Ent |
| Level/Floor | Room | Length(ft) | Width(ft) | Descriptions | |
| Room 1 | Upper | Primary B | 24.99 | 18.2 | Vinyl Floor |
| Room 2 | Upper | Bedroom 2 | 19.38 | 14.6 | Vinyl Floor |
| Room 3 | Upper | Bedroom 3 | 10.1 | 10 | Vinyl Floor |
| Room 4 | Upper | Bedroom 4 | 12.69 | 11.38 | Vinyl Floor |
| Room 5 | Upper | Bedroom 5 | 16.99 | 10.99 | Vinyl Floor |
| Room 6 | Main | Living Ro | 23.09 | 13.09 | Hardwood Floor, Combined w/Kitchen |
| Room 7 | Main | Family Ro | 32.11 | 13.28 | Hardwood Floor |
| Room 8 | Main | Foyer | 11.09 | 4 | Marble Floor |
| Room 9 | Main | Powder Ro | 15.09 | 18.04 | Marble Floor |
| Room 10 | Main | Laundry | 19.02 | 35.75 | Ceramic Floor |
| Washroom Type | No. of Pieces | Level |
| Washroom Type 1 | 5 | Flat |
| Washroom Type 2 | 4 | Flat |
| Washroom Type 3 | 4 | Flat |
| Washroom Type 4 | 2 | Main |
| Washroom Type 5 | 4 | Basement |
| Total Area: | 0.00 |
| Approximatly Age: | 6-15 |
| Property Type: | Detached |
| Style: | 2 1/2 Storey |
| Exterior: | Brick |
| Garage Type: | Built-In |
| (Parking/)Drive: | Private |
| Drive Parking Spaces: | 2 |
| Park #1 | |
| Parking Type: | Private |
| Park #2 | |
| Parking Type: | Private |
| Pool: | None |
| Approximatly Age: | 6-15 |
| Approximatly Square Footage: | 3000-3500 |
| CAC Included: | N |
| Water Included: | N |
| Cabel TV Included: | N |
| Common Elements Included: | N |
| Heat Included: | N |
| Parking Included: | N |
| Condo Tax Included: | N |
| Building Insurance Included: | N |
| Fireplace/Stove: | Y |
| Heat Type: | Forced Air |
| Central Air Conditioning: | Central Air |
| Central Vac: | N |
| Laundry Level: | Syste |
| Ensuite Laundry: | F |
| Sewers: | Sewer |
$
%
Years
This calculator is for demonstration purposes only. Always consult a professional
financial advisor before making personal financial decisions.
| Although the information displayed is believed to be accurate, no warranties or representations are made of any kind. |
| HOMELIFE/MIRACLE REALTY LTD |
|
|

HARMOHAN JIT SINGH
Sales Representative
Dir:
(416) 884 7486
Bus:
(905) 793 7797
Fax:
(905) 593 2619
| Virtual Tour | Book Showing | Email a Friend |
Jump To:
At a Glance:
| Type: | Freehold - Detached |
| Area: | Halton |
| Municipality: | Milton |
| Neighbourhood: | 1036 - SC Scott |
| Style: | 2 1/2 Storey |
| Approximate Age: | 6-15 |
| Tax: | $5,739 |
| Beds: | 5+2 |
| Baths: | 5 |
| Fireplace: | Y |
| Pool: | None |
Locatin Map:
Payment Calculator:
