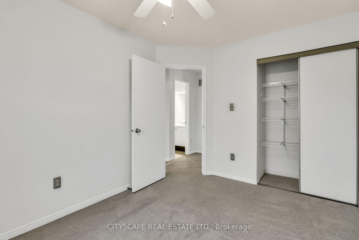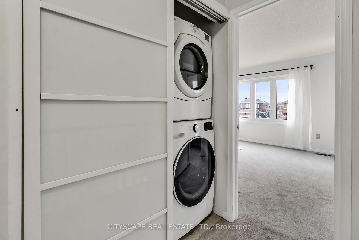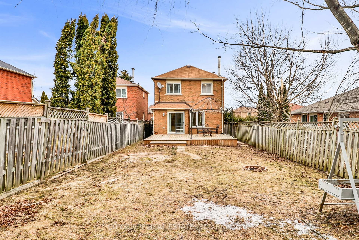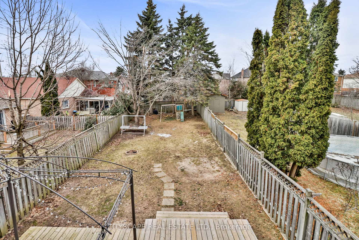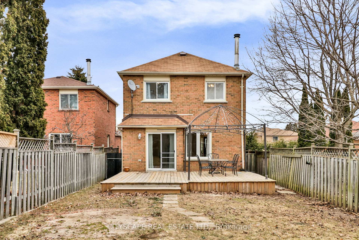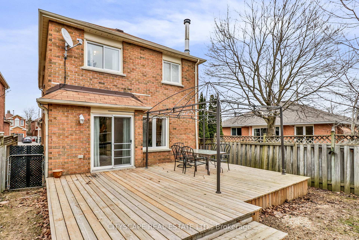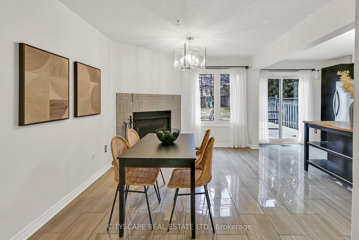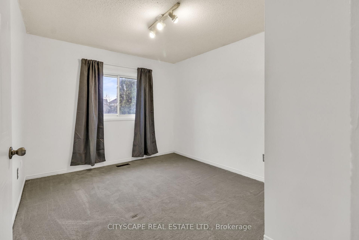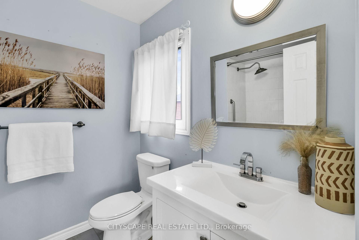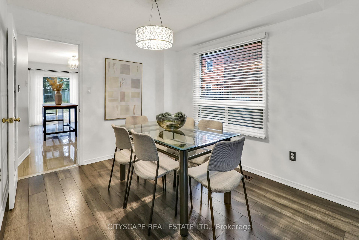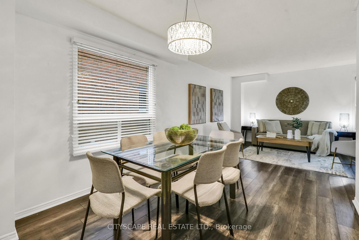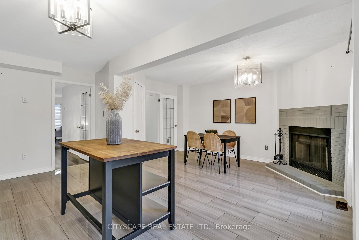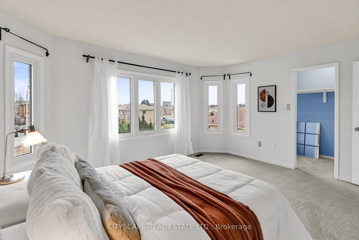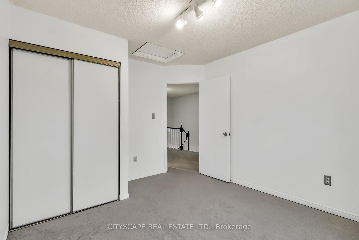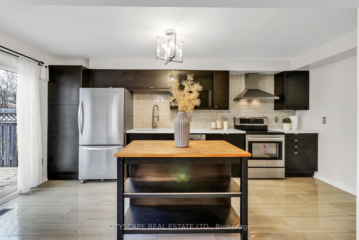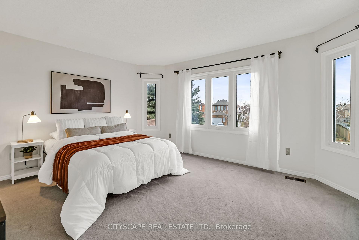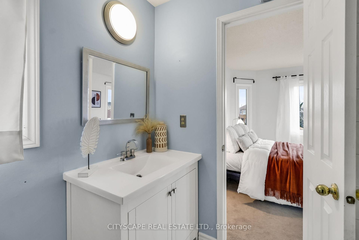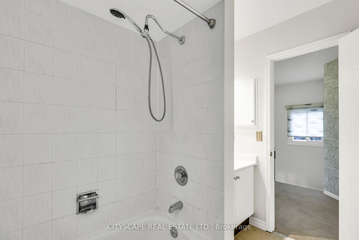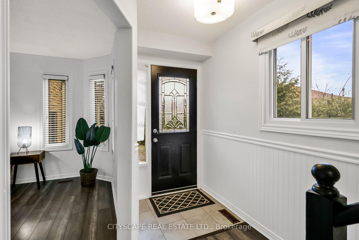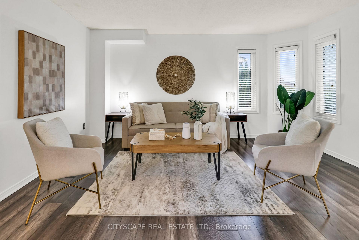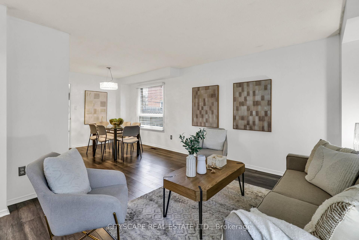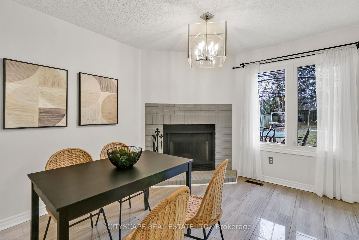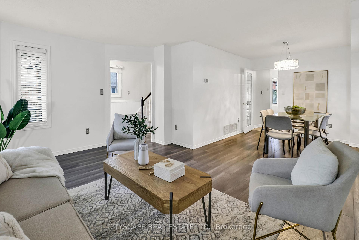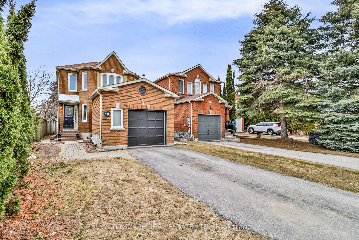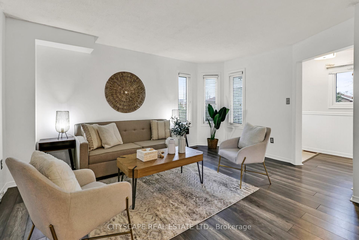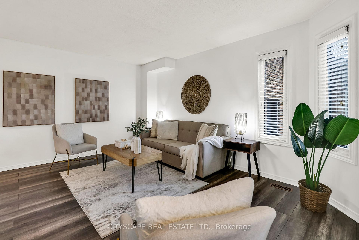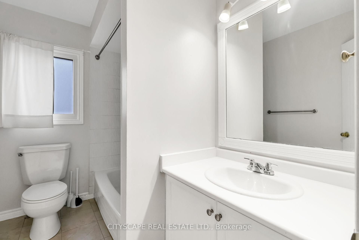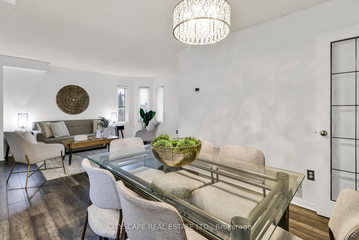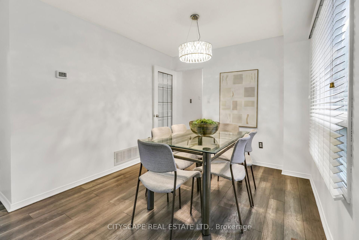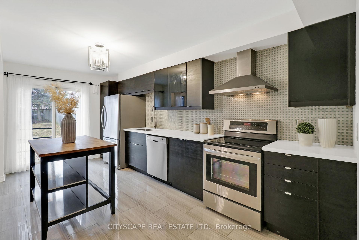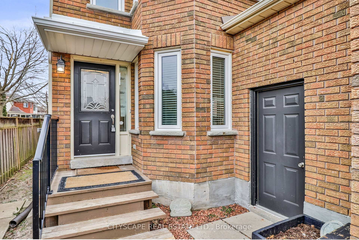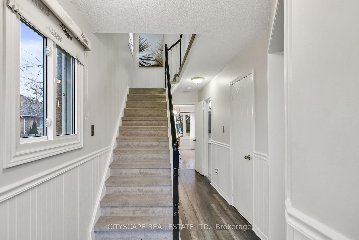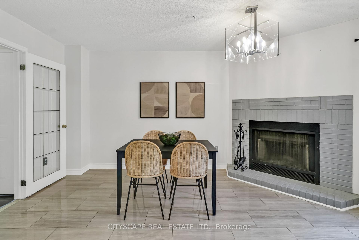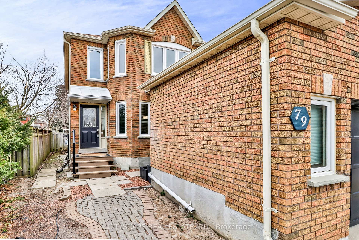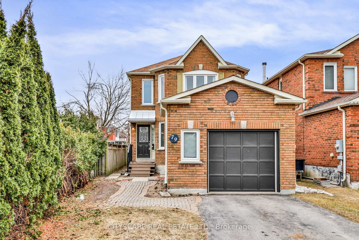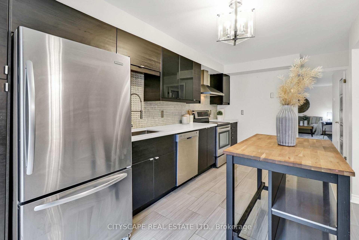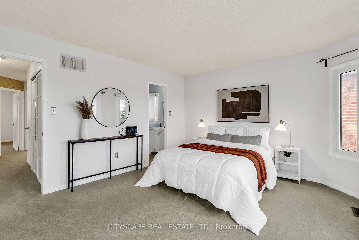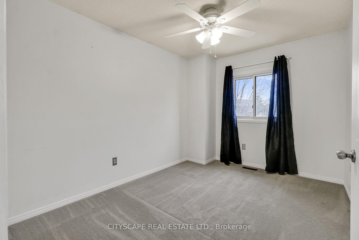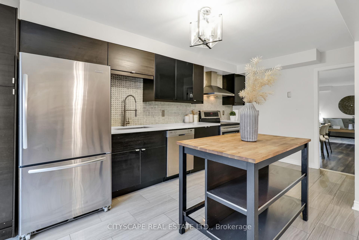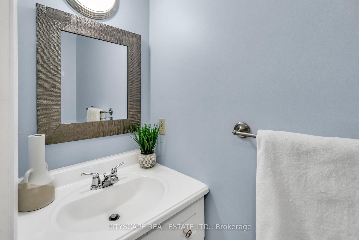$789,000
Available - For Sale
Listing ID: S12058744
79 Weatherup Cres , Barrie, L4N 7J7, Simcoe
| Nestled on a coveted, quiet street in West Bayfield, this stunning 3 bedroom family home offers the perfect blend of comfort and privacy. Set on a fully-fenced, pool-sized lot that backs onto serene green space with mature trees, it promises both tranquility and room to grow. The bright, modern kitchen features sleek stone countertops and stainless steel appliances, with a charming breakfast area that opens to a backyard oasis. The spacious layout includes a formal living and dining room, as well as an inviting family room complete with a wood-burning fireplace. The home offers three generously sized bedrooms, including a primary suite with a walk-in closet and a luxurious 4-piece ensuite bathroom. For added convenience, there's a second-floor laundry room. A partially finished basement provides additional potential, while the unbeatable location rounds out this exceptional offering. |
| Price | $789,000 |
| Taxes: | $4196.00 |
| Assessment Year: | 2025 |
| Occupancy by: | Vacant |
| Address: | 79 Weatherup Cres , Barrie, L4N 7J7, Simcoe |
| Directions/Cross Streets: | Livingstone St W and Bayfield St |
| Rooms: | 8 |
| Rooms +: | 1 |
| Bedrooms: | 3 |
| Bedrooms +: | 0 |
| Family Room: | T |
| Basement: | Partially Fi |
| Level/Floor | Room | Length(ft) | Width(ft) | Descriptions | |
| Room 1 | Ground | Family Ro | 14.99 | 10.17 | Fireplace, Combined w/Kitchen, Window |
| Room 2 | Ground | Kitchen | 17.35 | 8.69 | W/O To Deck, Combined w/Family, Renovated |
| Room 3 | Ground | Dining Ro | 10.07 | 9.41 | Laminate, Combined w/Living, Window |
| Room 4 | Ground | Living Ro | 14.89 | 11.78 | Laminate, Combined w/Dining, Window |
| Room 5 | Ground | Foyer | 4.92 | 4.92 | Tile Floor |
| Room 6 | Second | Primary B | 14.76 | 12.46 | Casement Windows, 4 Pc Bath, Walk-In Closet(s) |
| Room 7 | Second | Bathroom | 7.68 | 6.89 | 4 Pc Bath, Window |
| Room 8 | Second | Bedroom 2 | 12.3 | 10.2 | Broadloom, Double Closet, Overlooks Backyard |
| Room 9 | Second | Bedroom 3 | 12.6 | 9.02 | Broadloom, Double Closet, Overlooks Backyard |
| Room 10 | Basement | Bedroom 4 | 11.55 | 7.28 | Closet, Dropped Ceiling, Laminate |
| Room 11 | Basement | Utility R | Unfinished |
| Washroom Type | No. of Pieces | Level |
| Washroom Type 1 | 2 | Ground |
| Washroom Type 2 | 4 | Second |
| Washroom Type 3 | 4 | Second |
| Washroom Type 4 | 0 | |
| Washroom Type 5 | 0 |
| Total Area: | 0.00 |
| Property Type: | Detached |
| Style: | 2-Storey |
| Exterior: | Brick |
| Garage Type: | Attached |
| (Parking/)Drive: | Private |
| Drive Parking Spaces: | 2 |
| Park #1 | |
| Parking Type: | Private |
| Park #2 | |
| Parking Type: | Private |
| Pool: | None |
| Approximatly Square Footage: | 1500-2000 |
| Property Features: | Fenced Yard, Golf |
| CAC Included: | N |
| Water Included: | N |
| Cabel TV Included: | N |
| Common Elements Included: | N |
| Heat Included: | N |
| Parking Included: | N |
| Condo Tax Included: | N |
| Building Insurance Included: | N |
| Fireplace/Stove: | Y |
| Heat Type: | Forced Air |
| Central Air Conditioning: | Central Air |
| Central Vac: | N |
| Laundry Level: | Syste |
| Ensuite Laundry: | F |
| Sewers: | Sewer |
| Utilities-Cable: | A |
| Utilities-Hydro: | Y |
$
%
Years
This calculator is for demonstration purposes only. Always consult a professional
financial advisor before making personal financial decisions.
| Although the information displayed is believed to be accurate, no warranties or representations are made of any kind. |
| CITYSCAPE REAL ESTATE LTD. |
|
|

HARMOHAN JIT SINGH
Sales Representative
Dir:
(416) 884 7486
Bus:
(905) 793 7797
Fax:
(905) 593 2619
| Virtual Tour | Book Showing | Email a Friend |
Jump To:
At a Glance:
| Type: | Freehold - Detached |
| Area: | Simcoe |
| Municipality: | Barrie |
| Neighbourhood: | West Bayfield |
| Style: | 2-Storey |
| Tax: | $4,196 |
| Beds: | 3 |
| Baths: | 3 |
| Fireplace: | Y |
| Pool: | None |
Locatin Map:
Payment Calculator:
