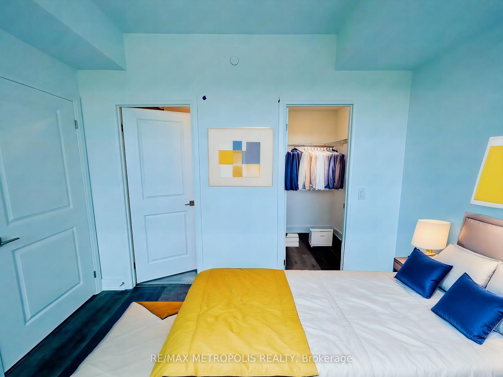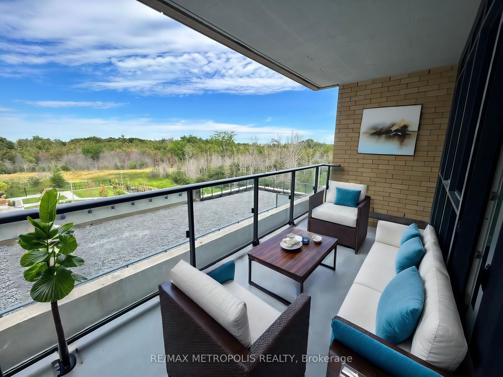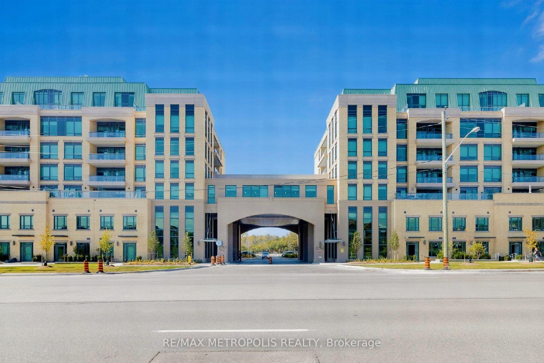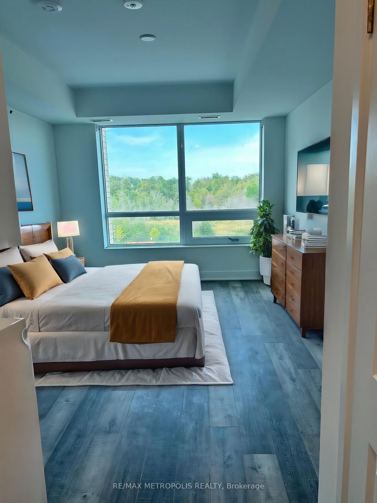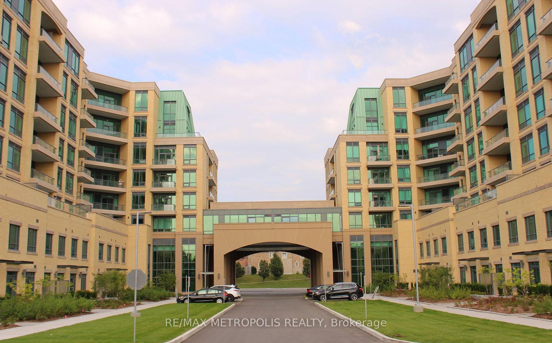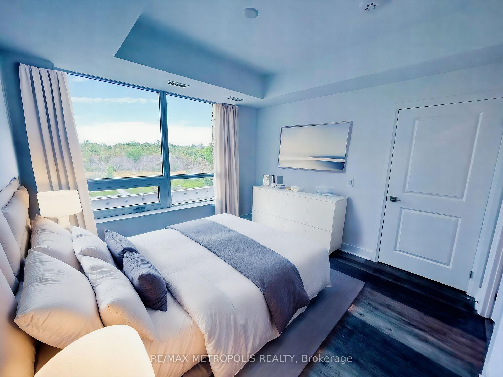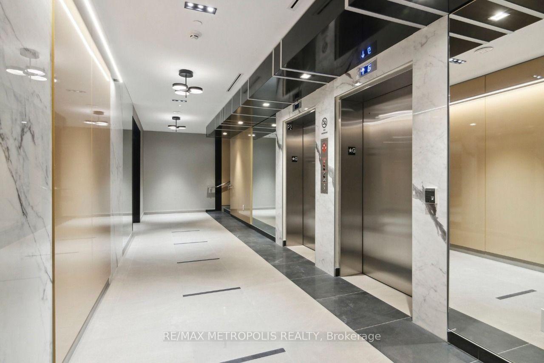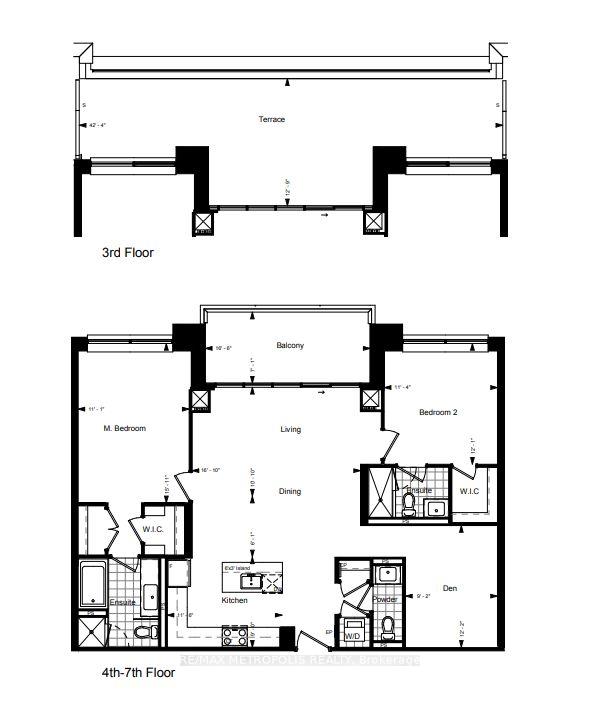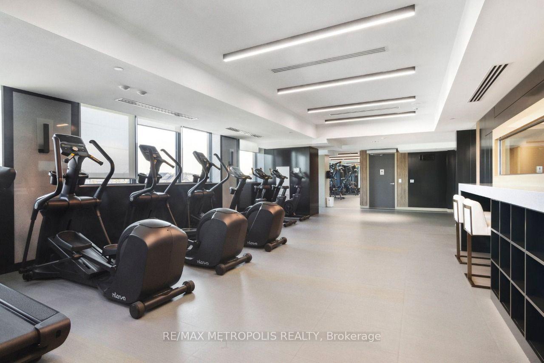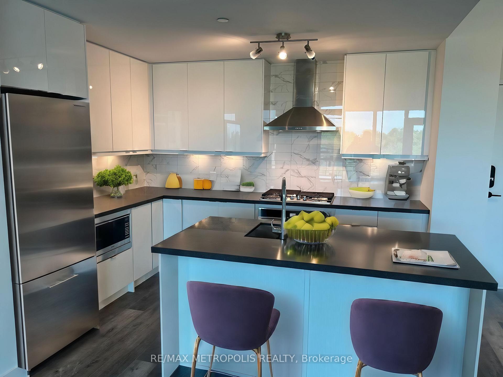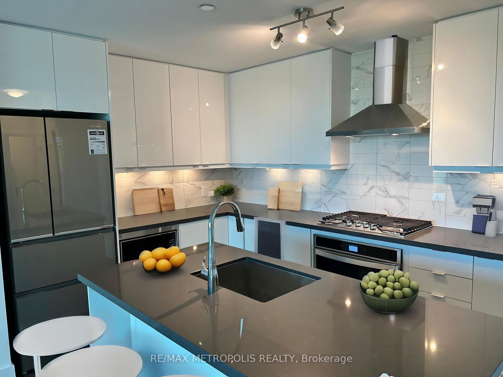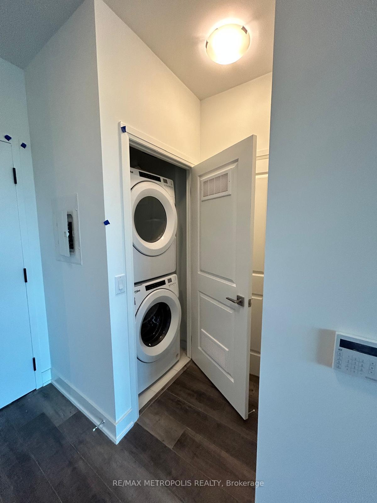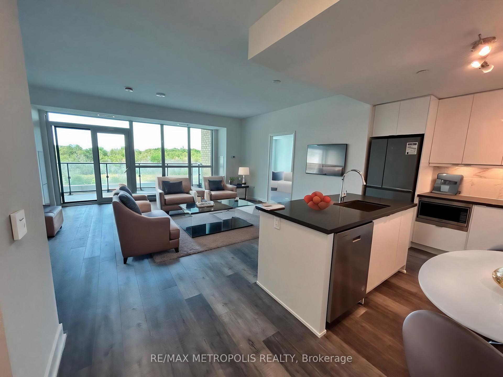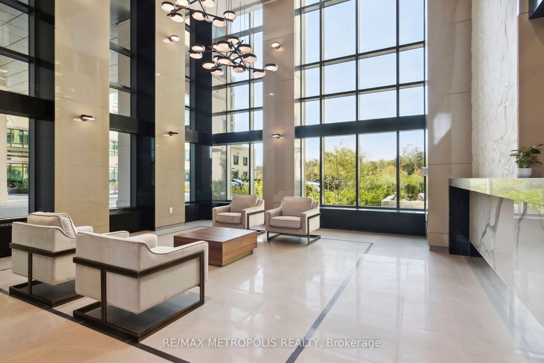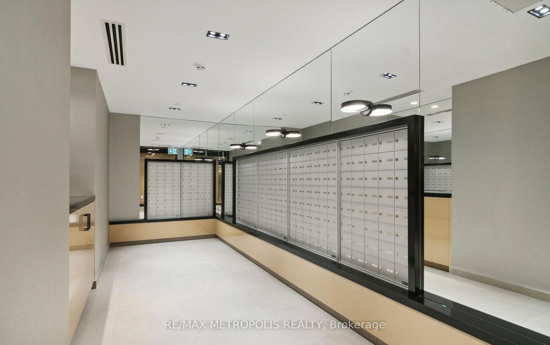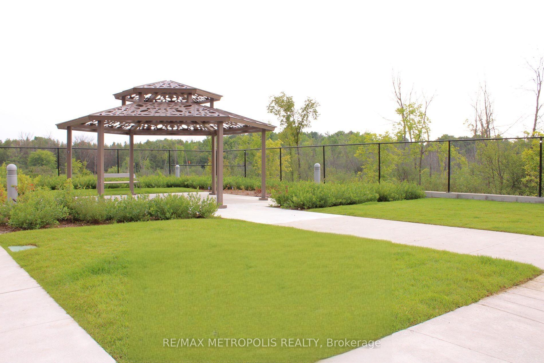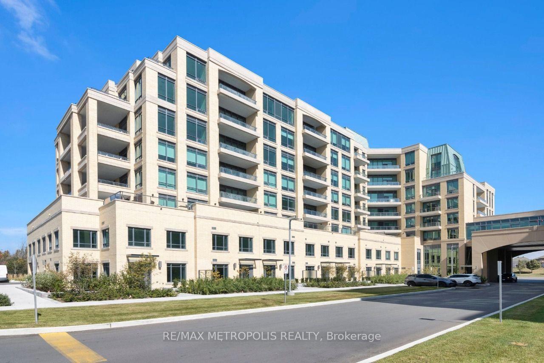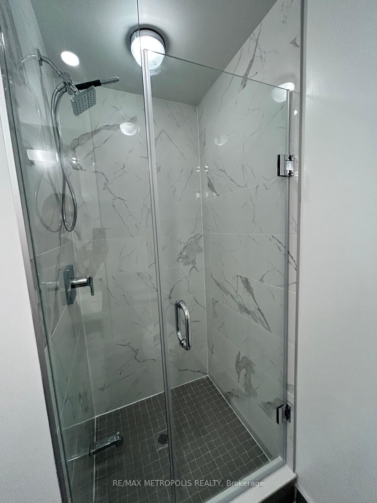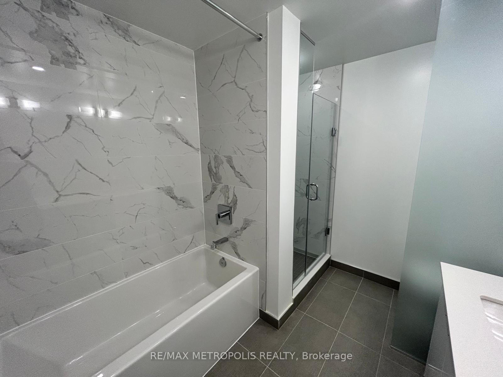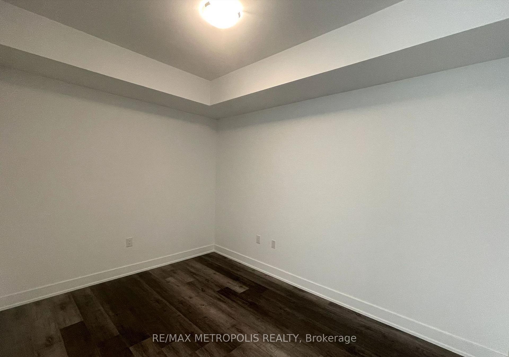$875,999
Available - For Sale
Listing ID: N12060864
11782 NINTH Line , Whitchurch-Stouffville, L4A 5E9, York
| Luxury Living at 9th & Main Condos - Spacious 2+Den with Stunning Sunset Views! Welcome to 9th & Main Condos by Pemberton Group, a brand-new, upscale residence in the heart of Stouffville! This stunning 2-bedroom + den, 2.5-bathroom unit offers 1,290 sq. ft. of beautifully designed living space, perfect for professionals, families, or downsizers seeking luxury and convenience. Step inside to discover a bright, open-concept layout with floor-to-ceiling windows, filling the space with natural light. The sleek modern kitchen is a chefs dream, featuring a stylish centre island, designer backsplash, and high-end stainless steel appliances ideal for cooking and entertaining. The spacious primary bedroom offers a double closet and a spa-like 4-piece ensuite, creating the perfect retreat. A versatile den provides additional space for a home office, guest room, or lounge area. Enjoy breathtaking west-facing sunset views from your private balcony. This unit also includes parking and a locker for added convenience. Residents of 9th & Main benefit from exceptional building amenities, including a concierge, guest suite, gym, sauna, virtual golf simulator, and ample visitor parking. Located just minutes from the Stouffville GO Train Station, with easy access to Highways 404 & 407, commuting is effortless. Plus, you'll love the convenience of nearby shops, restaurants, and parks, all within walking distance. 9" ft ceilings, 7" Engineered Hardwood Floors Throughout. S/S Appliances. White W & D. Quartz Counters & Soft Closing Cabinets. Frameless Glass Shower Enclosure. Heat, Water, Gas & AC Included. Hydro & Cable Not Included. Don't miss your chance to call this vibrant new community your home. Book your private showing today! |
| Price | $875,999 |
| Taxes: | $4201.96 |
| Occupancy by: | Tenant |
| Address: | 11782 NINTH Line , Whitchurch-Stouffville, L4A 5E9, York |
| Postal Code: | L4A 5E9 |
| Province/State: | York |
| Directions/Cross Streets: | NINTH LINE/ MAIN ST |
| Level/Floor | Room | Length(ft) | Width(ft) | Descriptions | |
| Room 1 | Main | Living Ro | 10.82 | 16.83 | Hardwood Floor, Open Concept, W/O To Balcony |
| Room 2 | Main | Dining Ro | 6.07 | 16.83 | Hardwood Floor, Open Concept, Combined w/Living |
| Room 3 | Main | Kitchen | 8.99 | 11.51 | Quartz Counter, Centre Island, Stainless Steel Appl |
| Room 4 | Main | Den | 12.17 | 9.15 | Hardwood Floor, Separate Room |
| Room 5 | Main | Bedroom | 15.91 | 11.09 | 4 Pc Ensuite, Walk-In Closet(s), Large Window |
| Room 6 | Main | Bedroom 2 | 12.07 | 11.32 | 4 Pc Ensuite, Walk-In Closet(s), Large Window |
| Washroom Type | No. of Pieces | Level |
| Washroom Type 1 | 4 | Main |
| Washroom Type 2 | 3 | Main |
| Washroom Type 3 | 0 | |
| Washroom Type 4 | 0 | |
| Washroom Type 5 | 0 |
| Total Area: | 0.00 |
| Approximatly Age: | 0-5 |
| Sprinklers: | Alar |
| Washrooms: | 3 |
| Heat Type: | Forced Air |
| Central Air Conditioning: | Central Air |
$
%
Years
This calculator is for demonstration purposes only. Always consult a professional
financial advisor before making personal financial decisions.
| Although the information displayed is believed to be accurate, no warranties or representations are made of any kind. |
| RE/MAX METROPOLIS REALTY |
|
|

HARMOHAN JIT SINGH
Sales Representative
Dir:
(416) 884 7486
Bus:
(905) 793 7797
Fax:
(905) 593 2619
| Book Showing | Email a Friend |
Jump To:
At a Glance:
| Type: | Com - Condo Apartment |
| Area: | York |
| Municipality: | Whitchurch-Stouffville |
| Neighbourhood: | Stouffville |
| Style: | Apartment |
| Approximate Age: | 0-5 |
| Tax: | $4,201.96 |
| Maintenance Fee: | $880.61 |
| Beds: | 2+1 |
| Baths: | 3 |
| Fireplace: | N |
Locatin Map:
Payment Calculator:
