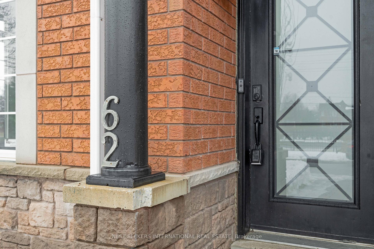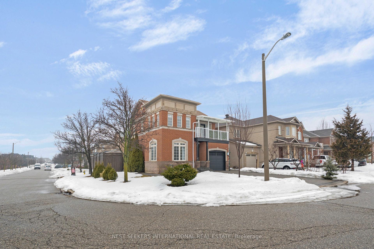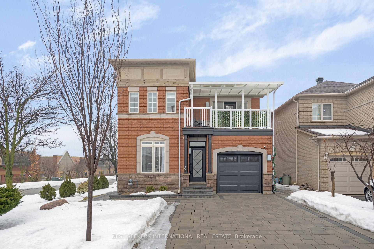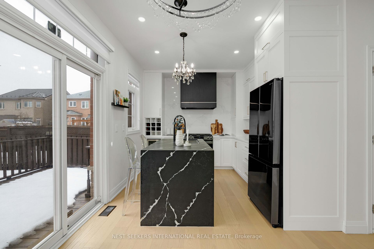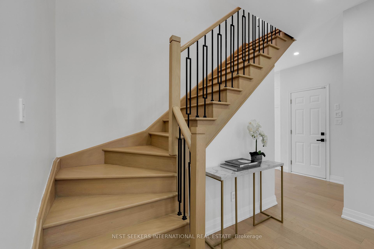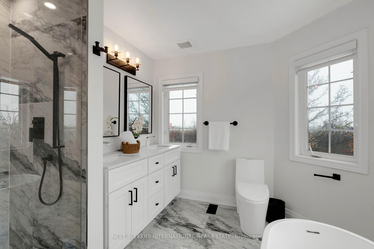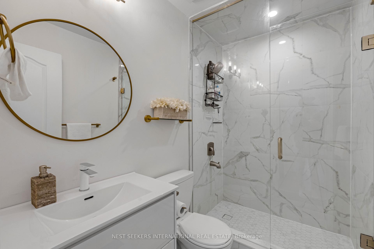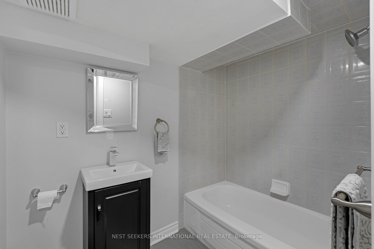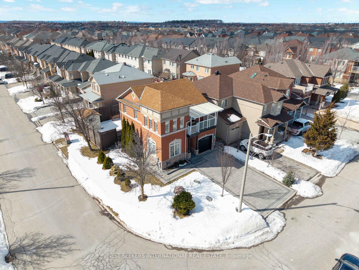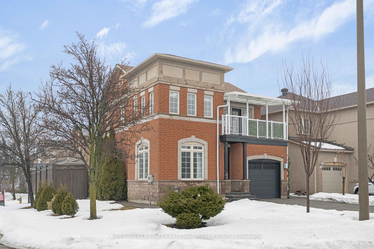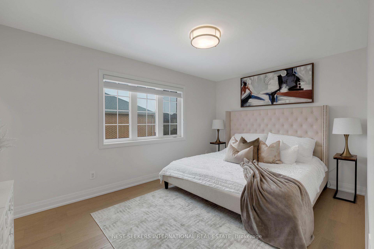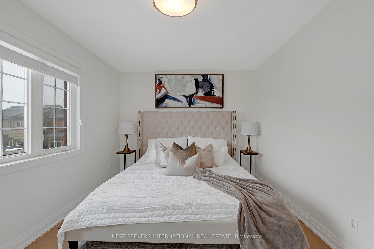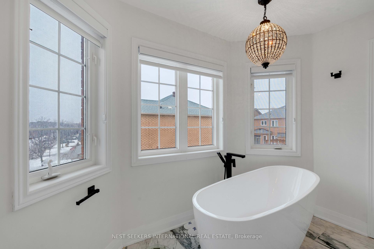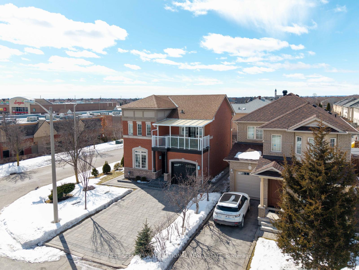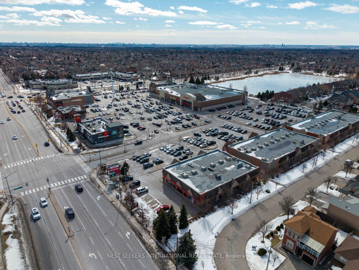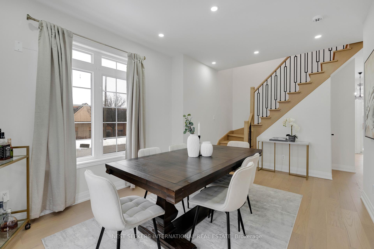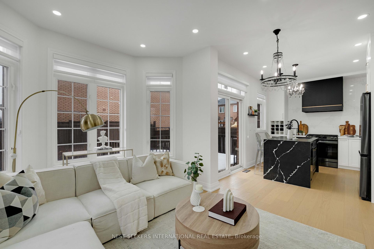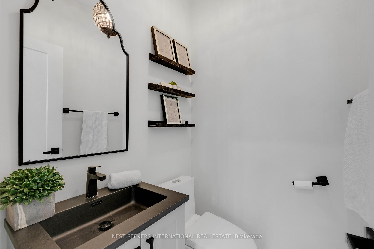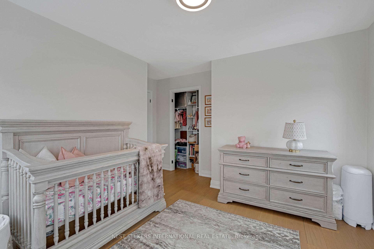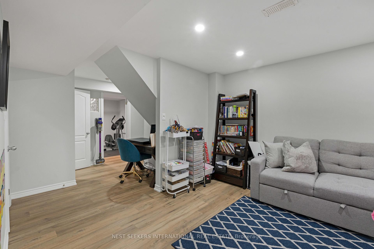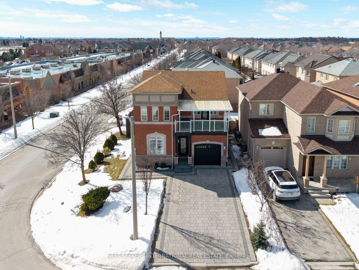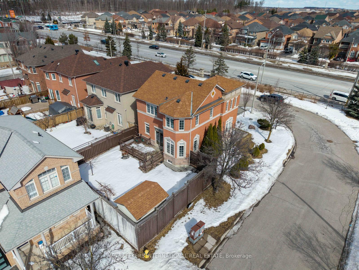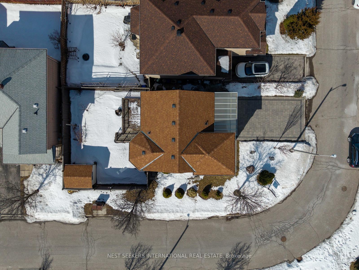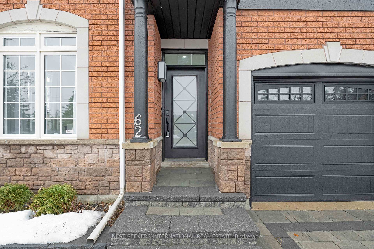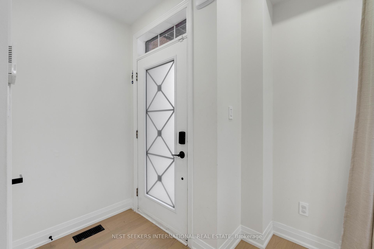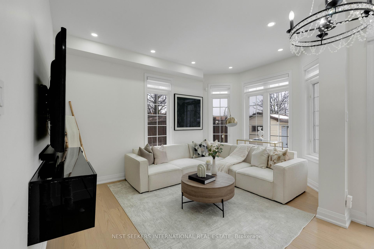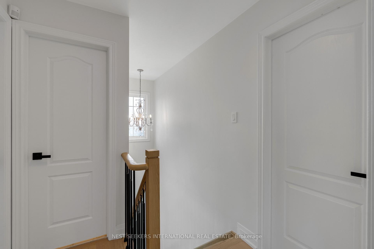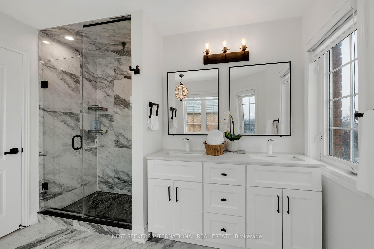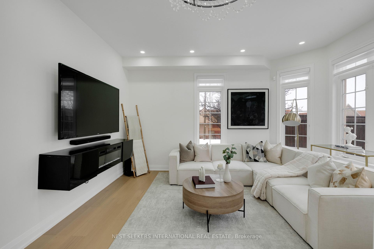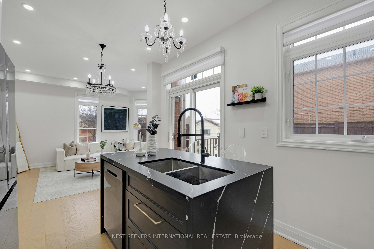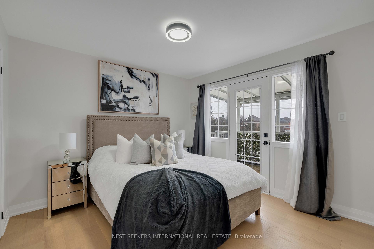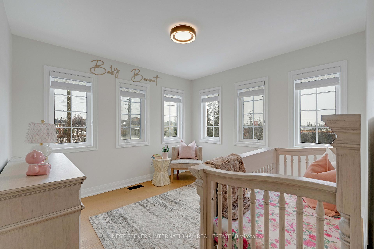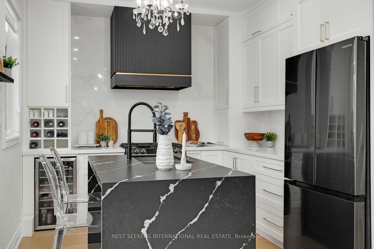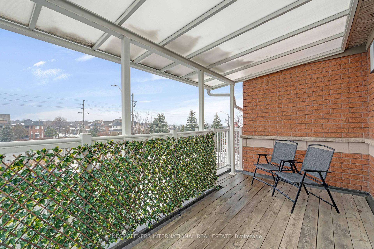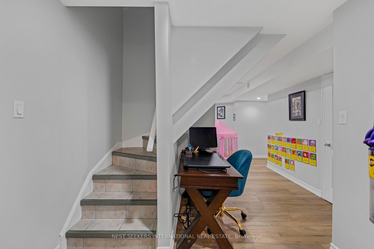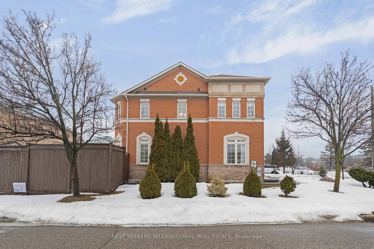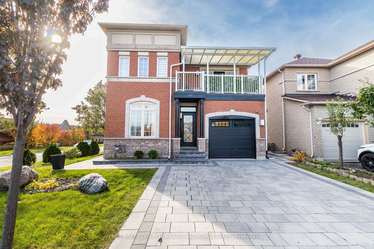$1,348,888
Available - For Sale
Listing ID: N12004359
62 Legnano Cres , Vaughan, L4H 2B4, York
| Welcome to this stunning, designer-renovated detached home in Vaughans prestigious Vellore Village, offering luxury finishes throughout. This 3+1 bedroom, 3.5 bathroom masterpiece features an open-concept layout with 9-ft ceilings, pot lights throughout, sun-filled rooms, finished basement and brand-new flooring that elevate the entire space. The chefs kitchen is a showstopper, boasting high-end cabinetry, quartz countertops, and premium black stainless steel appliances, perfect for cooking and entertaining. The spa-inspired bathrooms have been thoughtfully designed with sleek fixtures and modern finishes. Step outside to your private backyard oasis, where an expansive deck provides the ideal setting for summer gatherings or quiet relaxation. The professionally interlocked driveway accommodates up to four vehicles, plus a garage with direct home access. Nestled in a highly sought-after, family-friendly neighbourhood, this home is just minutes from top-rated schools, parks, shopping, and dining, including Vaughan Mills and Canadas Wonderland, with easy access to major highways and public transit. This is luxury living at its finest--a rare opportunity that wont last long! |
| Price | $1,348,888 |
| Taxes: | $4554.00 |
| Occupancy by: | Owner |
| Address: | 62 Legnano Cres , Vaughan, L4H 2B4, York |
| Directions/Cross Streets: | Weston Rd / Rutherford Rd |
| Rooms: | 7 |
| Rooms +: | 2 |
| Bedrooms: | 3 |
| Bedrooms +: | 1 |
| Family Room: | T |
| Basement: | Finished |
| Level/Floor | Room | Length(ft) | Width(ft) | Descriptions | |
| Room 1 | Main | Dining Ro | 10 | 16.4 | Hardwood Floor, Pot Lights, Window |
| Room 2 | Main | Living Ro | 10 | 16.4 | Hardwood Floor, Pot Lights, Window |
| Room 3 | Main | Family Ro | 9.84 | 13.94 | Hardwood Floor, Pot Lights, Window |
| Room 4 | Main | Kitchen | 10 | 14.99 | Hardwood Floor, Quartz Counter, W/O To Deck |
| Room 5 | Second | Primary B | 13.32 | 10 | Hardwood Floor |
| Room 6 | Second | Bedroom 2 | 10 | 11.48 | Hardwood Floor |
| Room 7 | Second | Bedroom 3 | 10 | 10.99 | Hardwood Floor |
| Room 8 | Basement | Family Ro | |||
| Room 9 | Basement | Bedroom |
| Washroom Type | No. of Pieces | Level |
| Washroom Type 1 | 2 | Main |
| Washroom Type 2 | 4 | Second |
| Washroom Type 3 | 3 | Second |
| Washroom Type 4 | 3 | Basement |
| Washroom Type 5 | 0 |
| Total Area: | 0.00 |
| Property Type: | Detached |
| Style: | 2-Storey |
| Exterior: | Brick, Stucco (Plaster) |
| Garage Type: | Built-In |
| (Parking/)Drive: | Private |
| Drive Parking Spaces: | 4 |
| Park #1 | |
| Parking Type: | Private |
| Park #2 | |
| Parking Type: | Private |
| Pool: | None |
| Other Structures: | Garden Shed |
| Approximatly Square Footage: | < 700 |
| Property Features: | Hospital, Library |
| CAC Included: | N |
| Water Included: | N |
| Cabel TV Included: | N |
| Common Elements Included: | N |
| Heat Included: | N |
| Parking Included: | N |
| Condo Tax Included: | N |
| Building Insurance Included: | N |
| Fireplace/Stove: | N |
| Heat Type: | Forced Air |
| Central Air Conditioning: | Central Air |
| Central Vac: | N |
| Laundry Level: | Syste |
| Ensuite Laundry: | F |
| Elevator Lift: | False |
| Sewers: | Sewer |
$
%
Years
This calculator is for demonstration purposes only. Always consult a professional
financial advisor before making personal financial decisions.
| Although the information displayed is believed to be accurate, no warranties or representations are made of any kind. |
| NEST SEEKERS INTERNATIONAL REAL ESTATE |
|
|

HARMOHAN JIT SINGH
Sales Representative
Dir:
(416) 884 7486
Bus:
(905) 793 7797
Fax:
(905) 593 2619
| Virtual Tour | Book Showing | Email a Friend |
Jump To:
At a Glance:
| Type: | Freehold - Detached |
| Area: | York |
| Municipality: | Vaughan |
| Neighbourhood: | Vellore Village |
| Style: | 2-Storey |
| Tax: | $4,554 |
| Beds: | 3+1 |
| Baths: | 4 |
| Fireplace: | N |
| Pool: | None |
Locatin Map:
Payment Calculator:
