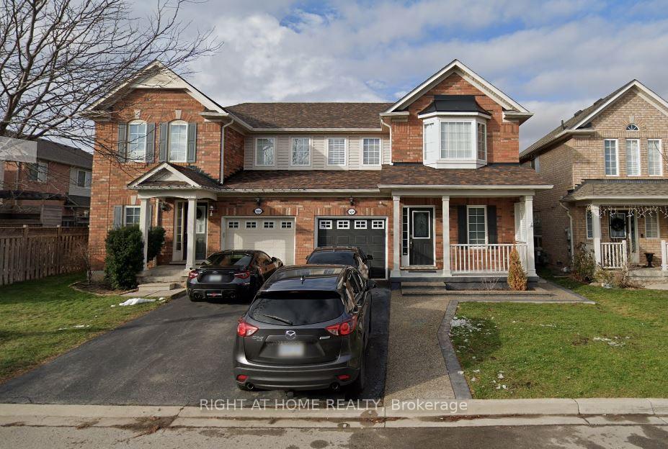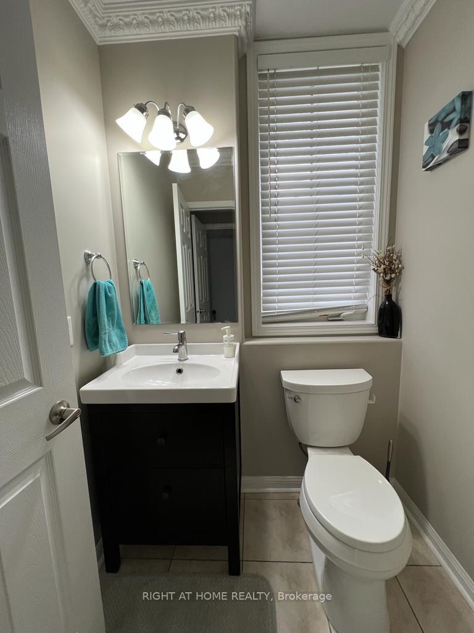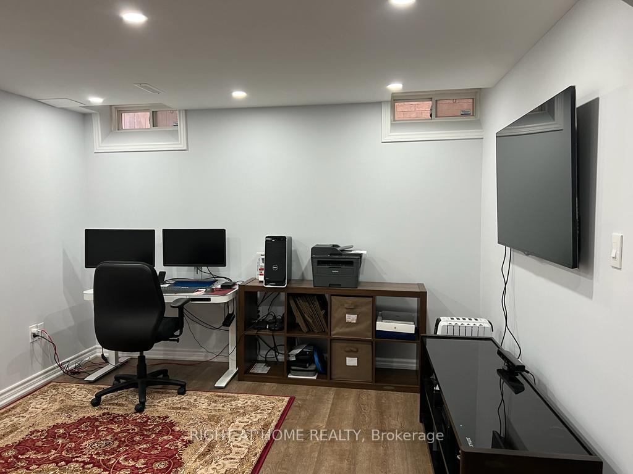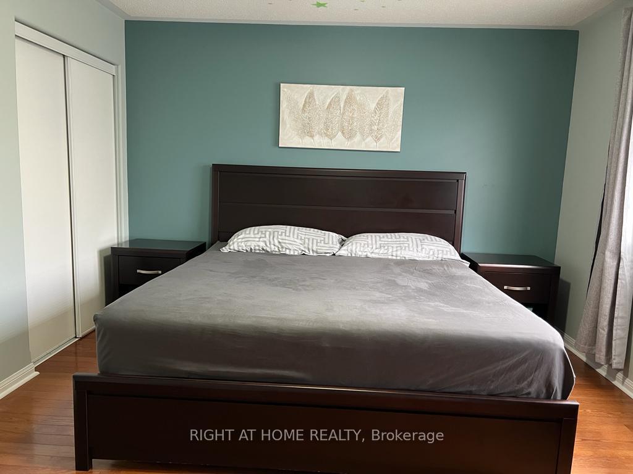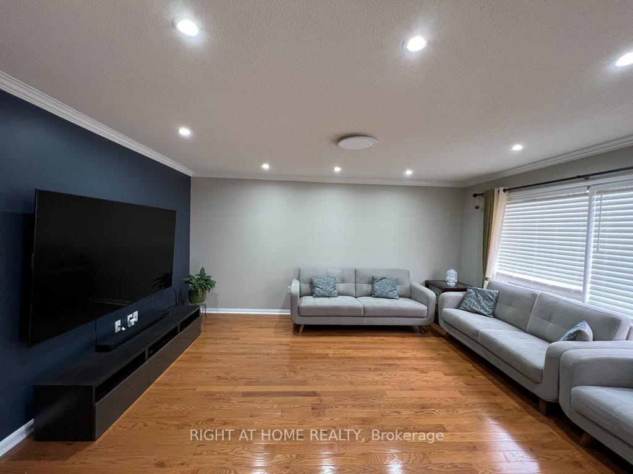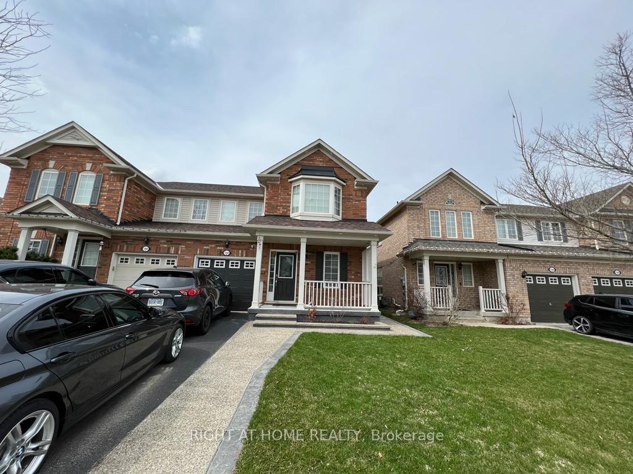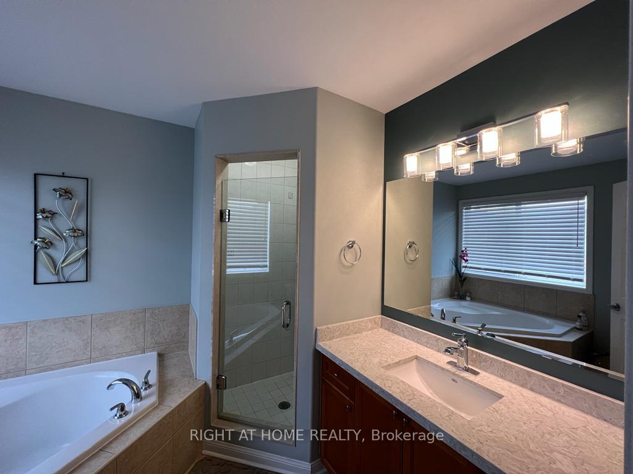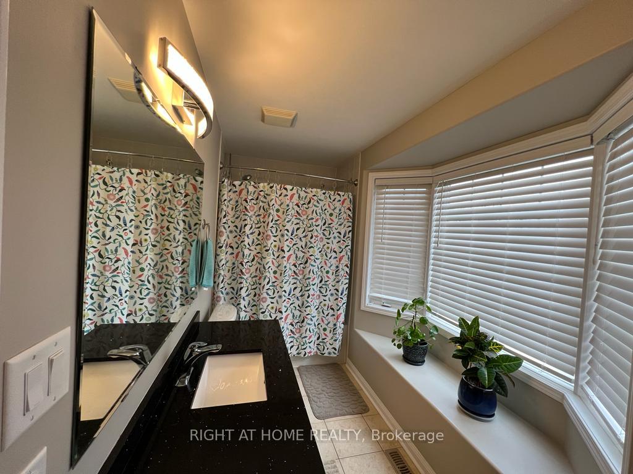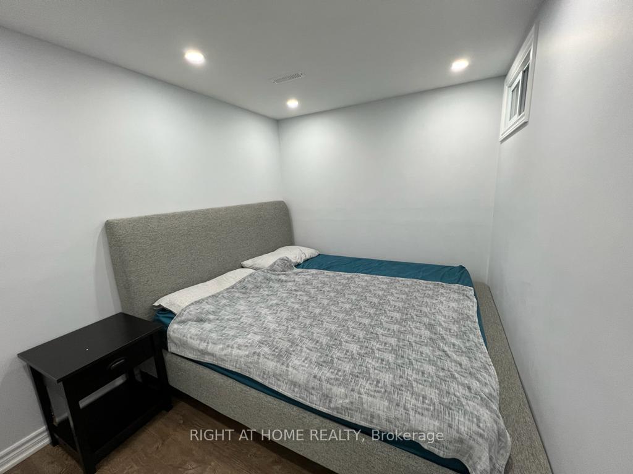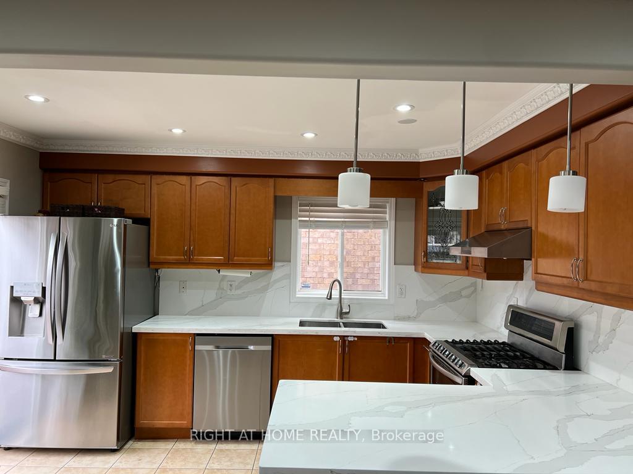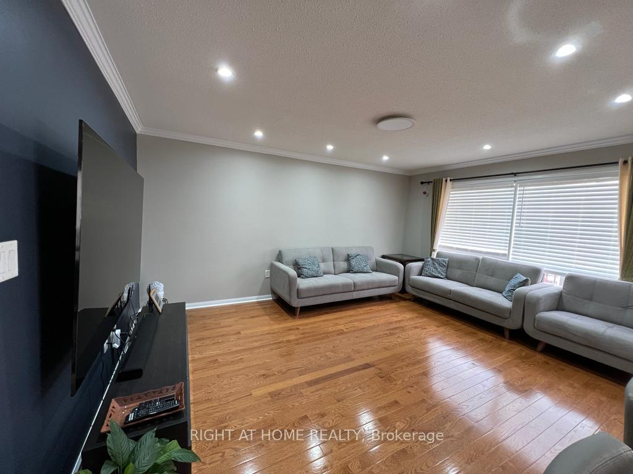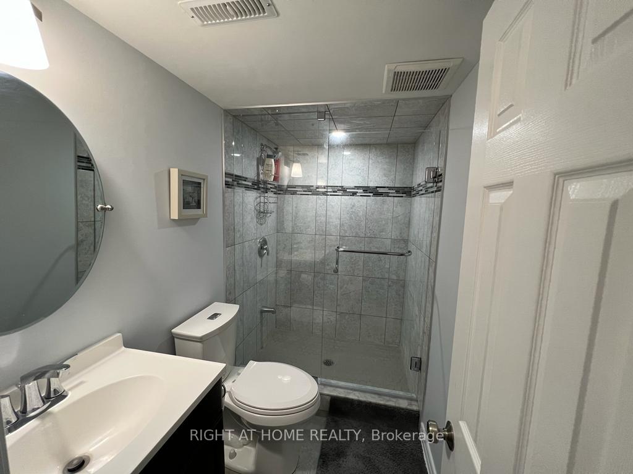$3,400
Available - For Rent
Listing ID: W12055654
1264 Robson Cres , Milton, L9T 6N5, Halton
| Welcome to this stunning 3-bedroom semi-detached home in the sought-after Beaty neighborhood, perfectly situated on a desirable tree-lined street just moments from top-rated schools, parks, and amenities. Step inside to a warm, open-concept main floor featuring gleaming hardwood floors, crown molding, and a bright kitchen with pot lights, granite countertops, a stylish ceramic backsplash, a breakfast bar, and ample storage plus direct access to the backyard. Upstairs, discover three spacious bedrooms, including a generous primary suite with his-and-hers closets and a luxurious ensuite bathroom. The fully finished basement adds even more living space with a large rec room, an additional bedroom, and a beautifully appointed full bathroom ideal for guests or extended family. Outside, enjoy low-maintenance outdoor living with a composite deck and a handy shed in the private yard. Immaculately maintained and move-in ready, this home offers the perfect blend of modern elegance and functional living dont miss it!" |
| Price | $3,400 |
| Taxes: | $0.00 |
| Occupancy by: | Tenant |
| Address: | 1264 Robson Cres , Milton, L9T 6N5, Halton |
| Acreage: | < .50 |
| Directions/Cross Streets: | Clark/Ferguson/Robson |
| Rooms: | 8 |
| Rooms +: | 1 |
| Bedrooms: | 3 |
| Bedrooms +: | 1 |
| Family Room: | T |
| Basement: | Finished |
| Furnished: | Unfu |
| Level/Floor | Room | Length(ft) | Width(ft) | Descriptions | |
| Room 1 | Main | Kitchen | 10 | 12.99 | Ceramic Floor, Open Concept, Crown Moulding |
| Room 2 | Main | Family Ro | 25.85 | 12.99 | Hardwood Floor, Open Concept, Crown Moulding |
| Room 3 | Main | Dining Ro | 12.99 | 10.66 | Hardwood Floor, Open Concept, Crown Moulding |
| Room 4 | Second | Primary B | 11.74 | 14.6 | Hardwood Floor, Walk-In Closet(s), 4 Pc Ensuite |
| Room 5 | Second | Bedroom 2 | 11.74 | 9.68 | Hardwood Floor |
| Room 6 | Second | Bedroom 3 | 11.51 | 9.51 | Hardwood Floor |
| Room 7 | Basement | Living Ro | 12.99 | 10.66 | Hardwood Floor |
| Room 8 | Basement | Bedroom | Hardwood Floor | ||
| Room 9 | Basement | Laundry | Ceramic Floor |
| Washroom Type | No. of Pieces | Level |
| Washroom Type 1 | 2 | Ground |
| Washroom Type 2 | 4 | Second |
| Washroom Type 3 | 4 | Basement |
| Washroom Type 4 | 0 | |
| Washroom Type 5 | 0 |
| Total Area: | 0.00 |
| Property Type: | Semi-Detached |
| Style: | 2-Storey |
| Exterior: | Brick |
| Garage Type: | Attached |
| (Parking/)Drive: | Mutual |
| Drive Parking Spaces: | 2 |
| Park #1 | |
| Parking Type: | Mutual |
| Park #2 | |
| Parking Type: | Mutual |
| Pool: | None |
| Laundry Access: | Ensuite |
| Approximatly Square Footage: | 1500-2000 |
| Property Features: | Fenced Yard, Hospital |
| CAC Included: | N |
| Water Included: | N |
| Cabel TV Included: | N |
| Common Elements Included: | N |
| Heat Included: | N |
| Parking Included: | Y |
| Condo Tax Included: | N |
| Building Insurance Included: | N |
| Fireplace/Stove: | N |
| Heat Type: | Forced Air |
| Central Air Conditioning: | Central Air |
| Central Vac: | N |
| Laundry Level: | Syste |
| Ensuite Laundry: | F |
| Sewers: | Sewer |
| Although the information displayed is believed to be accurate, no warranties or representations are made of any kind. |
| RIGHT AT HOME REALTY |
|
|

HARMOHAN JIT SINGH
Sales Representative
Dir:
(416) 884 7486
Bus:
(905) 793 7797
Fax:
(905) 593 2619
| Book Showing | Email a Friend |
Jump To:
At a Glance:
| Type: | Freehold - Semi-Detached |
| Area: | Halton |
| Municipality: | Milton |
| Neighbourhood: | 1023 - BE Beaty |
| Style: | 2-Storey |
| Beds: | 3+1 |
| Baths: | 4 |
| Fireplace: | N |
| Pool: | None |
Locatin Map:
